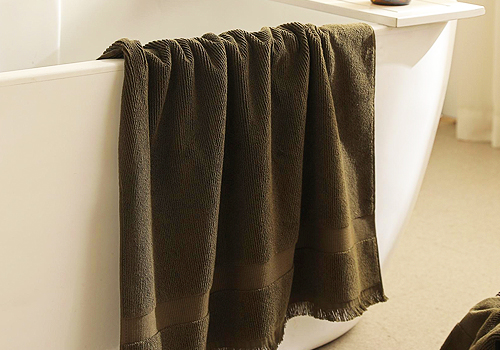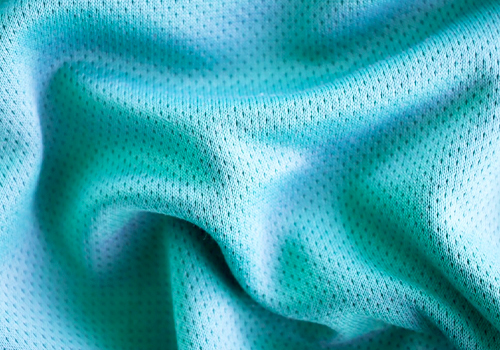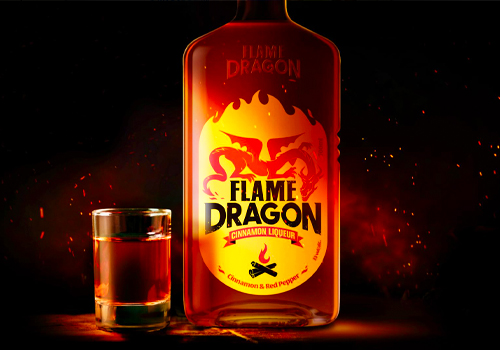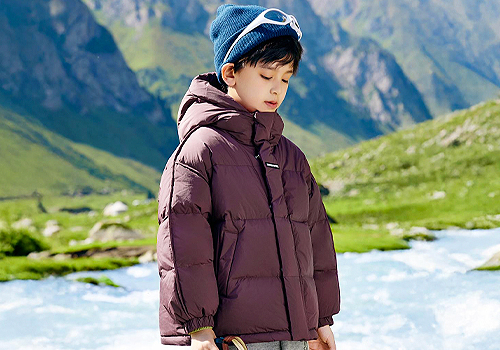2025 | Professional

ZOEM Exhibition Design
Entrant Company
J&C DESIGN
Category
Interior Design - Showroom / Exhibit
Client's Name
Hangzhou Jiamu Clothing Co., Ltd.
Country / Region
China
The original site of the project is long and narrow, and the floor height is low. Under the restriction of the original conditions, how to break the double restrictions of long and narrow space and low floor height and rationally plan the spatial alignment has become a difficult point in this design. To this end, we take the principle of "wholeness, openness and independence" to create a layered space experience while meeting the functional requirements. Taking the middle entrance as the starting point of the moving line, it extends to the left and right sides, and uses the existing column and beam structure to build a frame to divide the space into three independent fields. The long carpet laid on the ground runs through all fields, forming an annular moving line, showing a whole and independent spatial layout. Take the gallery as the carrier and organize the space in a simple and direct way. At the junction of the three fields, a frame structure with a sense of volume is set up to create an atmosphere of corridor, and at the same time, three independent spaces are integrated into a whole. In addition, the local devices, rest areas and display shelves superimposed in the space are the hinge connecting the exhibition atmosphere and actual functions of the gallery, and restoring the content of clothing as the protagonist. The spatial structure is constructed by frame level, and the continuous frame structure in the exhibition hall connects three independent fields in series; Props and displays are arranged in a progressive way, highlighting the gradual spatial rhythm. With beige as the main color and coffee as the ornament, the plain white wall base and natural texture stone and other different materials are alternately used. Through delicate wrinkle treatment, the toughness of the space is weakened and the space is given more affinity. Soft furniture is freely distributed in the space, echoing the materials and colors, forming a harmonious visual whole, allowing customers to feel the profound dialogue between art and design while walking.
Credits

Entrant Company
CHEN YE
Category
Product Design - New Category


Entrant Company
Intimiti Australia
Category
Product Design - Textiles / Floor Coverings


Entrant Company
A.S. SKARAKI & Co. L.P.
Category
Packaging Design - Wine, Beer & Liquor


Entrant Company
Wuxi Zuoxi E-commerce Technology Co., Ltd.
Category
Fashion Design - New Category










