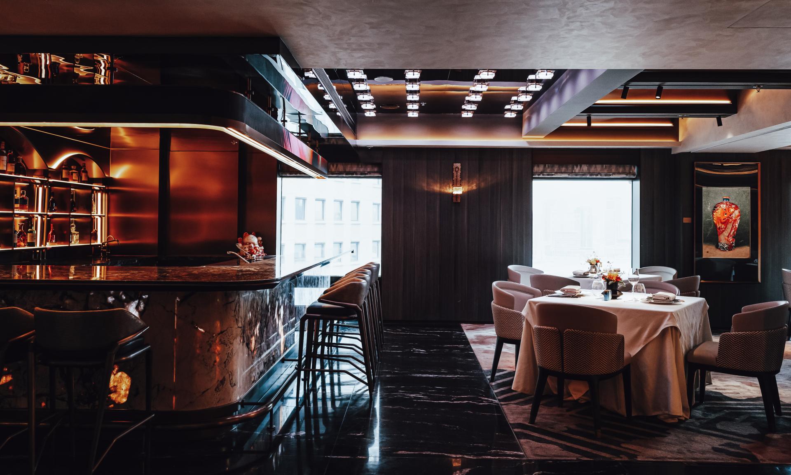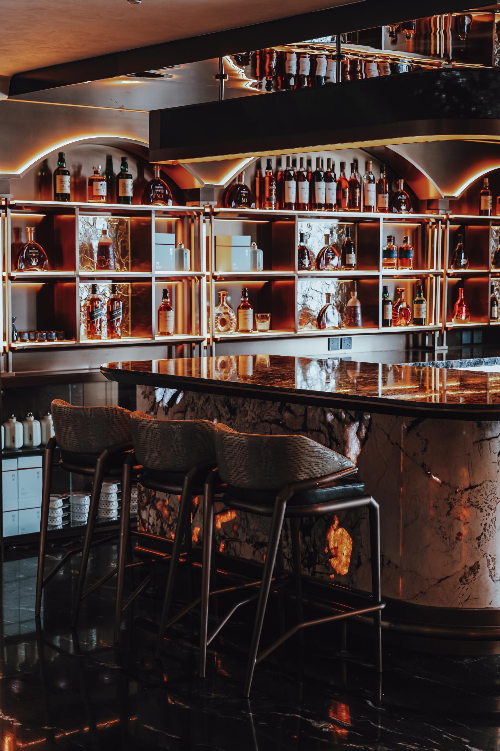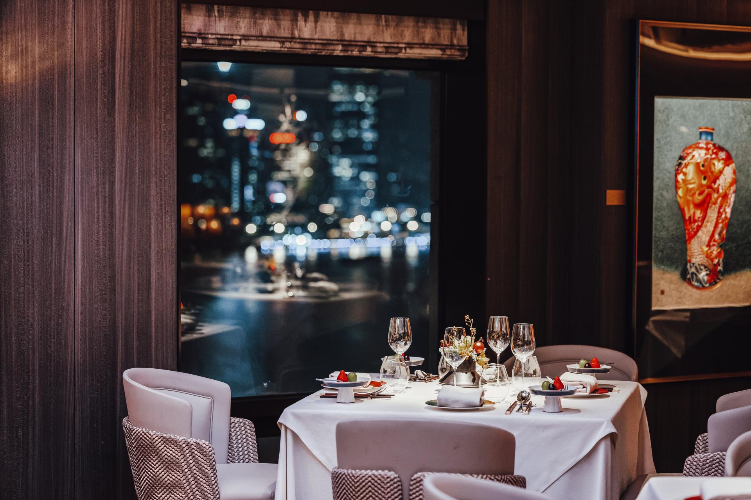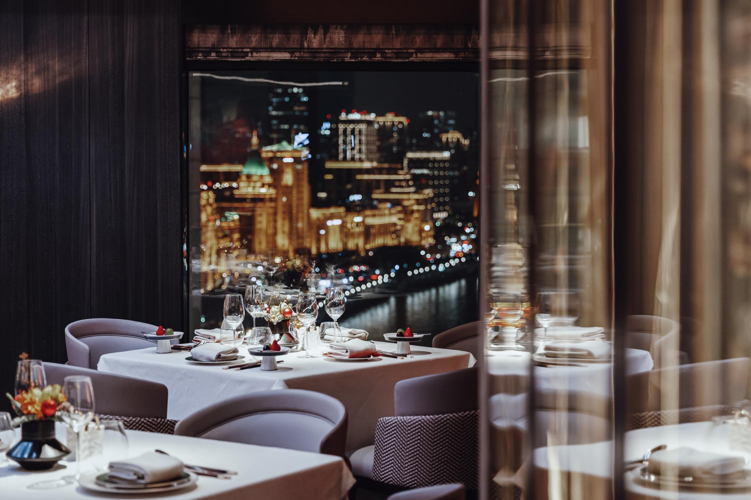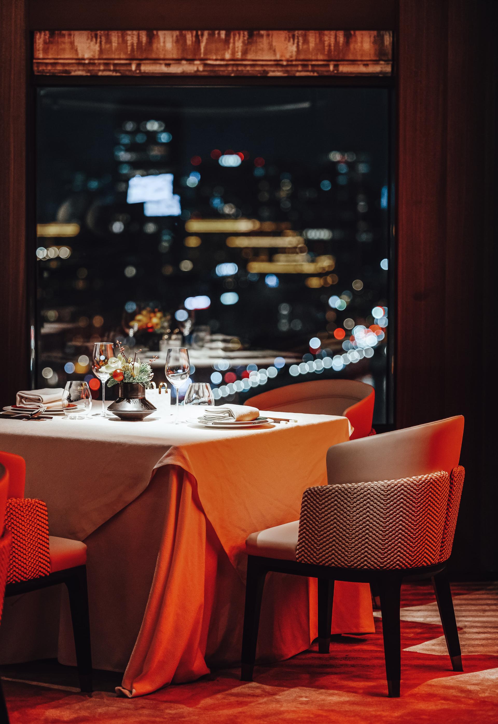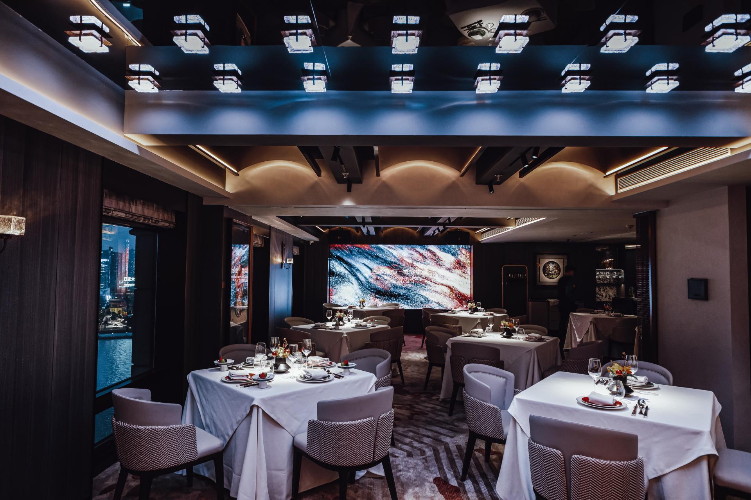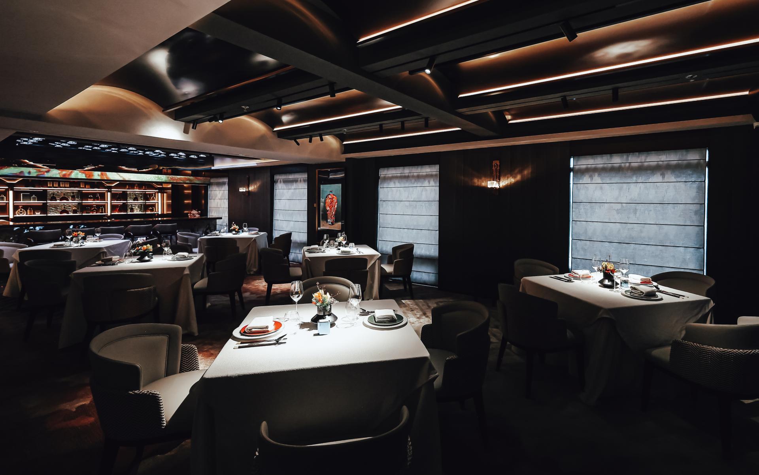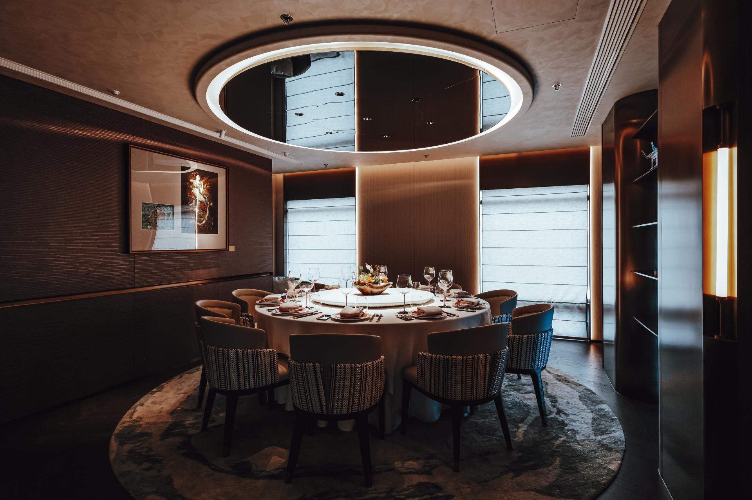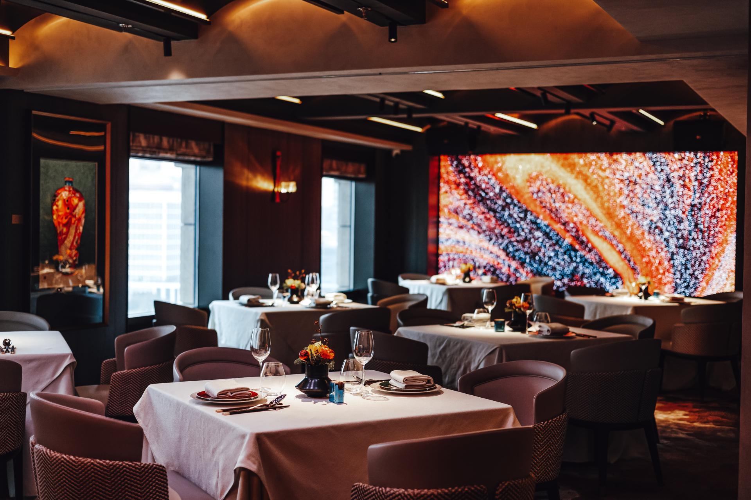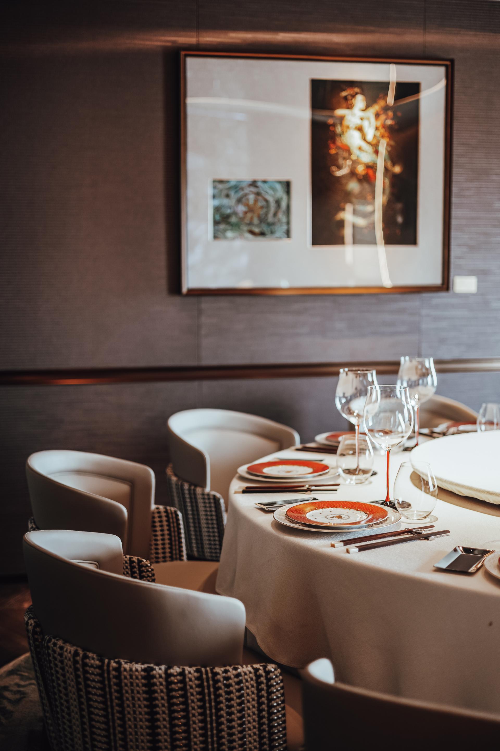2025 | Professional

Jiuxi Savoring Huaiyang
Entrant Company
Shanghai Rye Architectural Design Consulting Co., Ltd.
Category
Interior Design - Restaurants & Bars
Client's Name
Shanghai Xingzhen Industrial Co., Ltd.
Country / Region
China
This high-end dining space is a harmonious fusion of ambiance, cuisine, and cultural storytelling. By seamlessly integrating five distinct lighting modes, the restaurant transforms throughout the day—offering unique atmospheres for lunch, afternoon tea, dinner, bar, and banquets. This innovative approach extends business hours while enriching the guest experience, balancing elevated Huaiyang cuisine with the sophisticated essence of The Bund.
At the elevator hall, the Spring Terrace & Moonlit Scenery theme draws inspiration from the "Twenty-Four Views of Yangzhou," evoking poetic serenity. A sculptural Harmonious Reunion Table, reflecting traditional Chinese culture, symbolizes familial unity, while glazed blue hues imbue the space with an elegant Eastern charm. The design pays homage to classical Chinese aesthetics while embracing a contemporary interpretation of luxury dining.
The Sunset Lounge & Twilight Corridor serves as both a multi-functional area and a chef’s counter seating experience. The design embraces curvilinear forms and vaulted ceilings, echoing the fluid movement of The Bund’s skyline. As the sun sets, the golden hues filter through the space, playing across textured stone, brushed metal, and soft fabric surfaces, creating a dynamic interplay of light and shadow. This romantic, immersive setting encourages sensory engagement, where the grandeur of the cityscape meets intimate luxury.
In the grand dining hall, dragon vase embroidery artworks stand as bold visual statements, symbolizing prosperity and the pinnacle of Chinese craftsmanship. Richly textured materials—lacquered wood, silk embroidery, and brushed brass—reflect the refinement of traditional artistry while harmonizing with contemporary design elements. A dynamic digital screen, integrated within the space, transitions between three curated lighting modes, evoking the vibrancy of Shanghai’s nightlife and further enhancing the adaptability of the restaurant.
Beyond the interiors, floor-to-ceiling windows frame The Bund’s iconic skyline, transforming the ever-changing city lights into a living mural. Along the passageway, a curated collection of avant-garde artworks depicting The Bund in 1918 bridges history with modernity, paying homage to Shanghai’s cultural legacy while offering a vision of the future.
By blending traditional Chinese aesthetics with contemporary spatial innovation, the design offers a sophisticated yet deeply immersive environment—one that redefines luxury dining at the pinnacle of The Bund.
Credits
![MUSE Design Awards Winner - Let's Play [Pippi] in This Summer](upload/entry/thumb/1760163148_thumb_230014.jpg)
Entrant Company
Ingka Centres (China) Co., Ltd
Category
Landscape Design - Temporary / Event Landscape (NEW)


Entrant Company
WSP ARCHITECTS
Category
Architectural Design - Educational

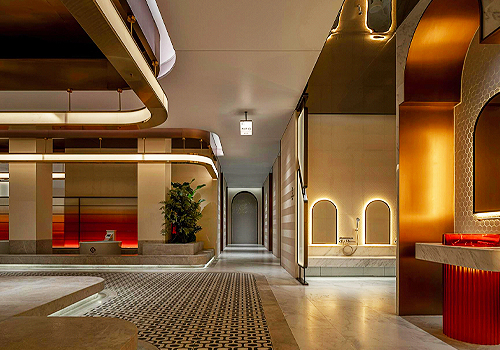
Entrant Company
Co directional Space Design
Category
Interior Design - Spa / Fitness


Entrant Company
Atelier GOM + Huijin Zheng
Category
Architectural Design - Small Scale & Installation

