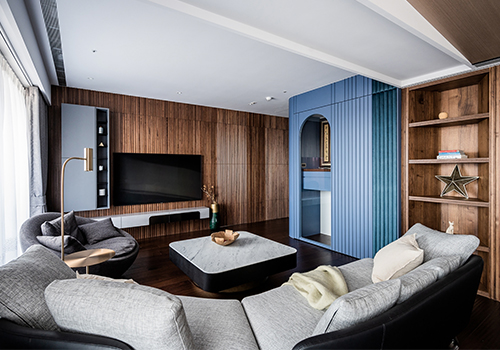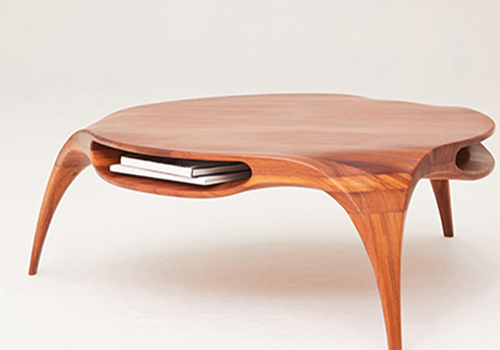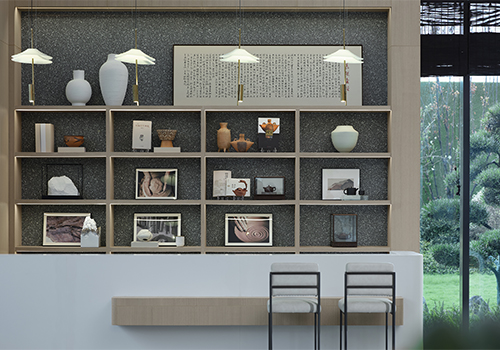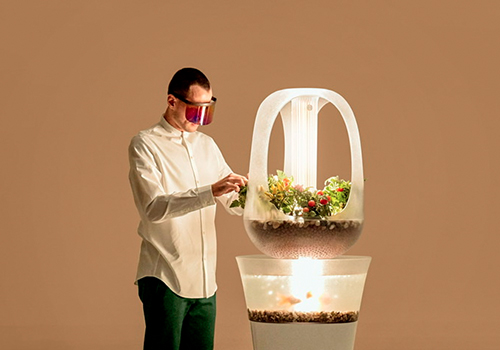2020 | Professional

WALNUT
Entrant Company
VerteX design studio
Category
Architectural Design - Residential
Client's Name
Venice Home Construction LLC.
Country / Region
United States
Squashed between regional and neighborhood commercial, on a 140-foot long single-family sliver; the beach house is standing as an inspiration among a single row of one-story 20s and 30s single-family houses. The first work-of-art in its neighborhood, the project elevated a dusky 1918 Venice house into a delight of beachy air, sunshine and splashing water.
With plenty of excess setbacks provided, the interior courtyard and surrounding yards are forming an extravagant and unified open space enjoying the beach weather, sun, and water elements. Rationally, providing a 15-foot side yard when only 5-foot is required, leaves the interior space in deficit. Not in this house though! The full-height 10-feet pocket doors connect indoors to an exterior deck, allowing plenty of space for the interiors to surf into the exterior and integrate with the pool and landscaping. Use of natural material such as wood, glass, concrete and local landscaping emphasizes the beachy tune of the location.
Contrary to the common trend, the main entrance street view of this Venice Beach house, is closed off with a tall white two-story (28- foot high by 20-foot wide) wall. This was designed to avoid the visual blight and noise of adjacent regional commercial, and serve as a barrier. This wall closure has turned the weakest point of the site into an opportunity by making a tabula rasa statement from the existing norm. While still allowing sunlight to shine through via the channel glass at the corner, lighting the entry space.
Maximizing the usage of space through an over-the-garage ADU unit, allows total privacy for a tenant which enjoys the luxury of its own rooftop and entrance.
Inside/out: Building orients towards the south, allowing for natural sunlight to shine through all day, to offset the continual ocean breeze of Venice Beach. The second-story balcony serves as a shading device eliminating harsh summer sunlight and inviting winter sunlight. Podocarpus trees hedgerow along the edges of the site, provide privacy while allowing maximum openness to the interiors of the house.
Credits

Entrant Company
JIAJIA STUDIO.INC
Category
Interior Design - Residential


Entrant Company
Pablo Vidiella
Category
Product Design - Furniture


Entrant Company
Xiamen Yitian Design Co., Ltd.
Category
Interior Design - Commercial


Entrant Company
Francois Hurtaud
Category
Product Design - Flora & Fauna










