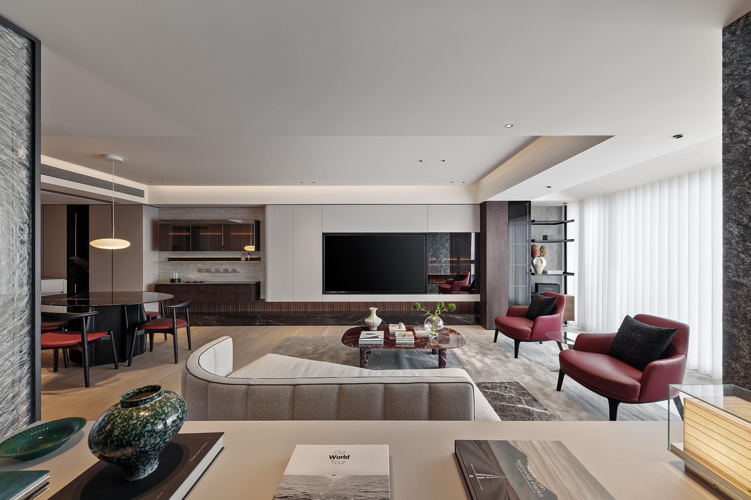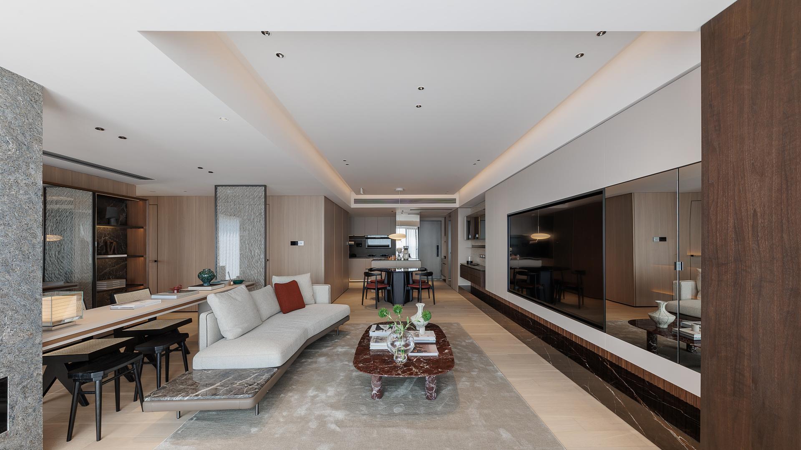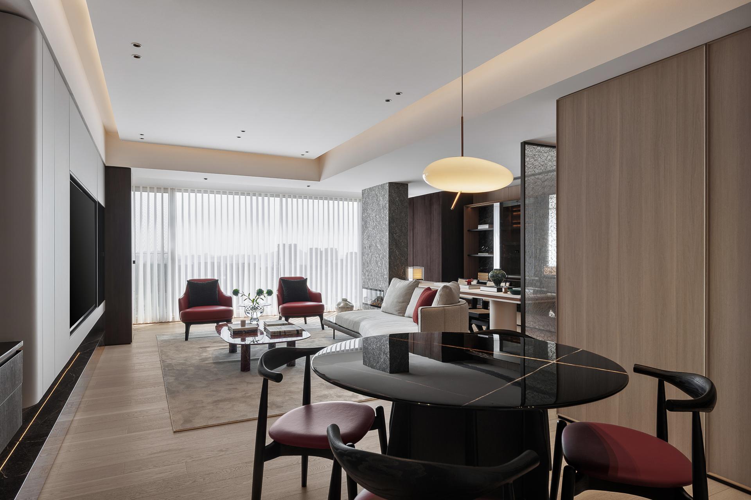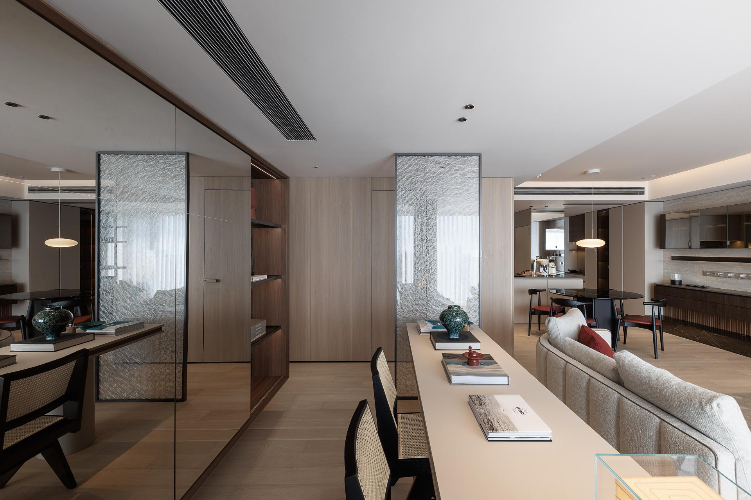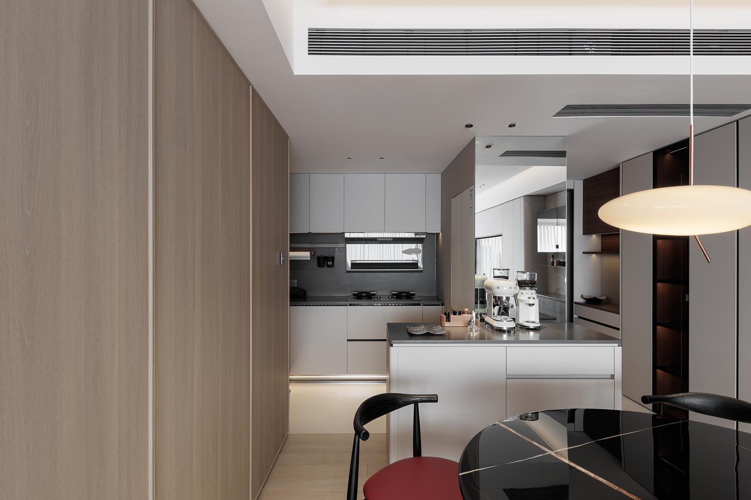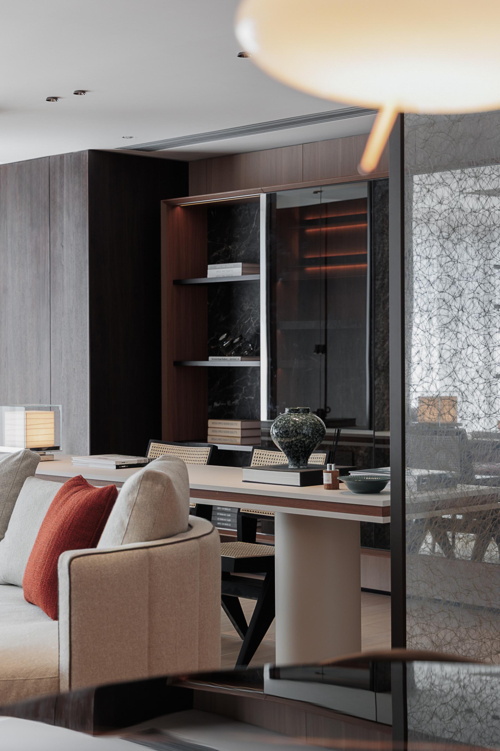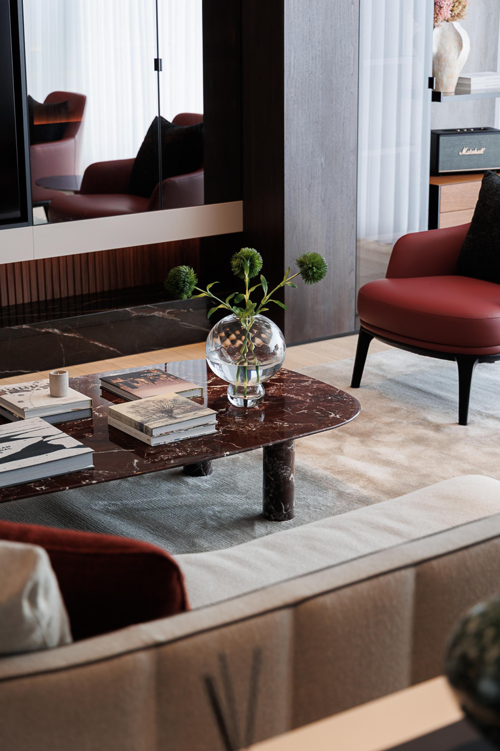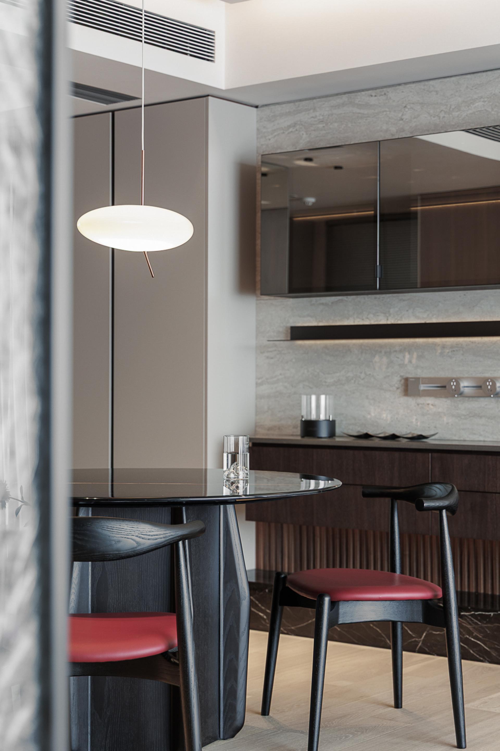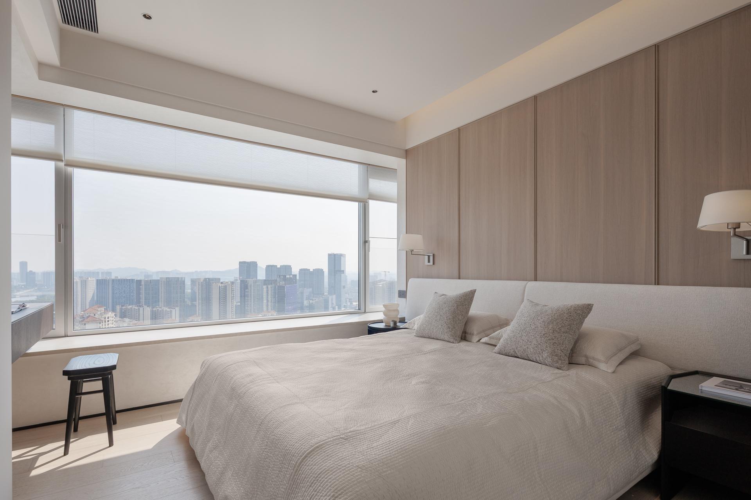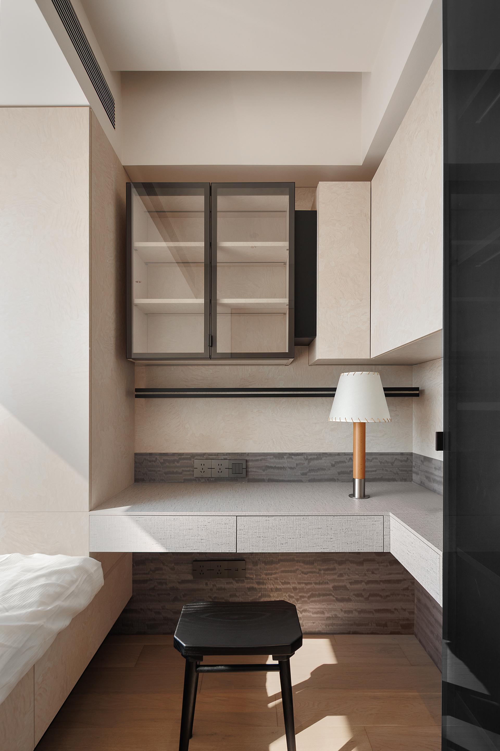2025 | Professional

Z HOUSE
Entrant Company
Guangzhou Xiso Decoration and Design Co.,Ltd.
Category
Interior Design - Residential
Client's Name
Mr. Joseph
Country / Region
Z HOUSE embodies a profound exploration of Chinese aesthetic living while integrating the precision of Italian design. Rooted in subtractive design principles, this project reshapes traditional spatial boundaries, allowing materials and light to take center stage. The result is a harmonious coexistence of rationality and warmth—an elegant, intimate dwelling that evokes a poetic narrative of refined living.
This project is a high-end renovation, aiming to optimize the existing layout while elevating the residence’s tactile quality and emotional depth. By reorganizing spaces, juxtaposing materials, and enhancing natural and artificial lighting, the once fragmented structure transforms into an open, multi-layered living environment. A palette of soft beige and warm coffee tones, complemented by wood’s warmth, stone’s coolness, glass’s transparency, and metal’s refinement, creates a balance of contrast and harmony—delivering a space that is both luxurious and inviting.
The LDK open-plan concept is achieved by removing partitions and incorporating the balcony, forming a seamless flow between living, dining, and kitchen areas. A sculptural sofa and low-profile stone coffee table define an intimate yet unrestrained social hub. The frameless floor-to-ceiling windows, paired with automated sheer blinds, introduce dynamic natural light and panoramic city views, while embedded LED strips at night frame the skyline as a living artwork.
The study, an extension of the living space, serves as a hybrid zone for work and social interaction. A custom-built, elongated desk, semi-transparent wire-glass screen, and a mirror-glass bookcase with concealed lighting amplify spatial depth while enhancing visual lightness and sophistication.
In the kitchen, a monolithic grey stone island seamlessly connects the cooking and dining areas. Full-height cabinetry provides a streamlined storage solution, blending functionality with minimalist aesthetics.
The master bedroom embodies serene luxury, offering a retreat of refined textures and ambient lighting. Meanwhile, the children’s and guest rooms maximize spatial efficiency, using modular design strategies to unlock infinite possibilities within a compact footprint.
Z HOUSE redefines modern living through a synergy of spatial purity, material contrasts, and immersive lighting—delivering a sanctuary that is both artistically refined and deeply personal.
Credits

Entrant Company
Zheng Guoyong
Category
Interior Design - Restaurants & Bars

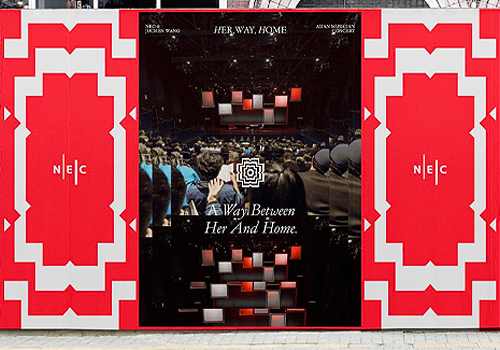
Entrant Company
Mars Pharaoh
Category
Conceptual Design - Communication

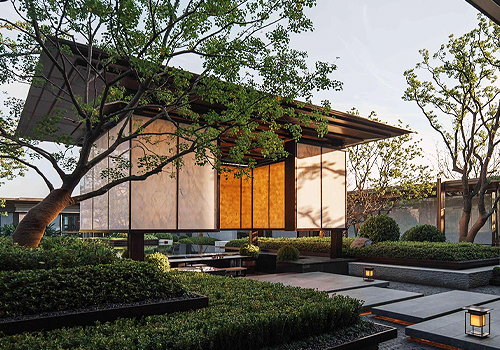
Entrant Company
广州观己景观设计有限公司
Category
Landscape Design - Residential Landscape

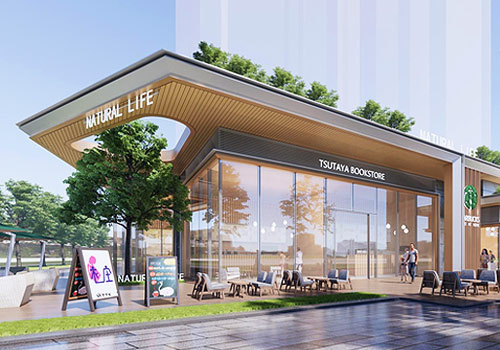
Entrant Company
Shanghai TIANHUA Architecture Planning & Engineering Ltd.
Category
Architectural Design - New Category

