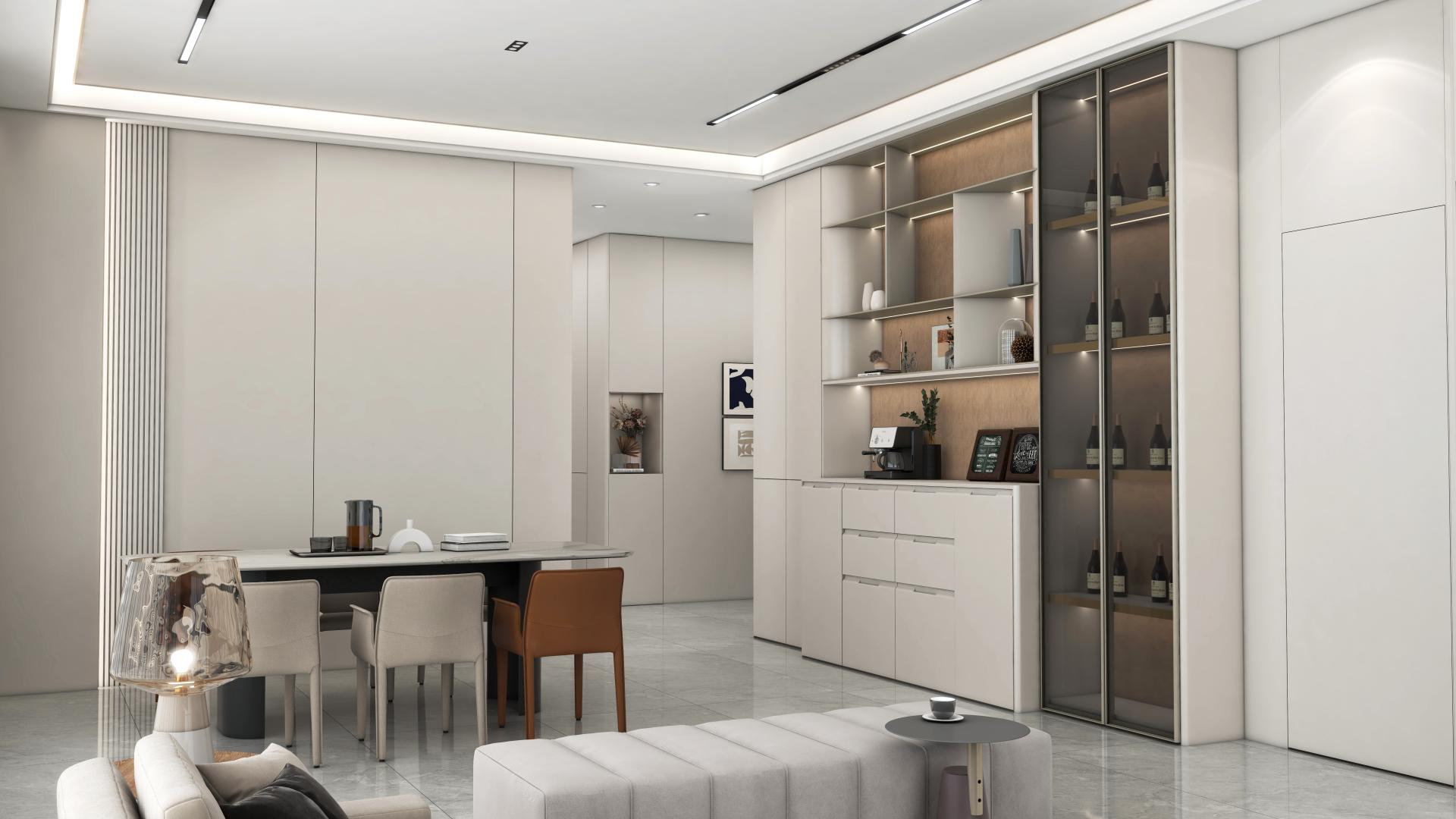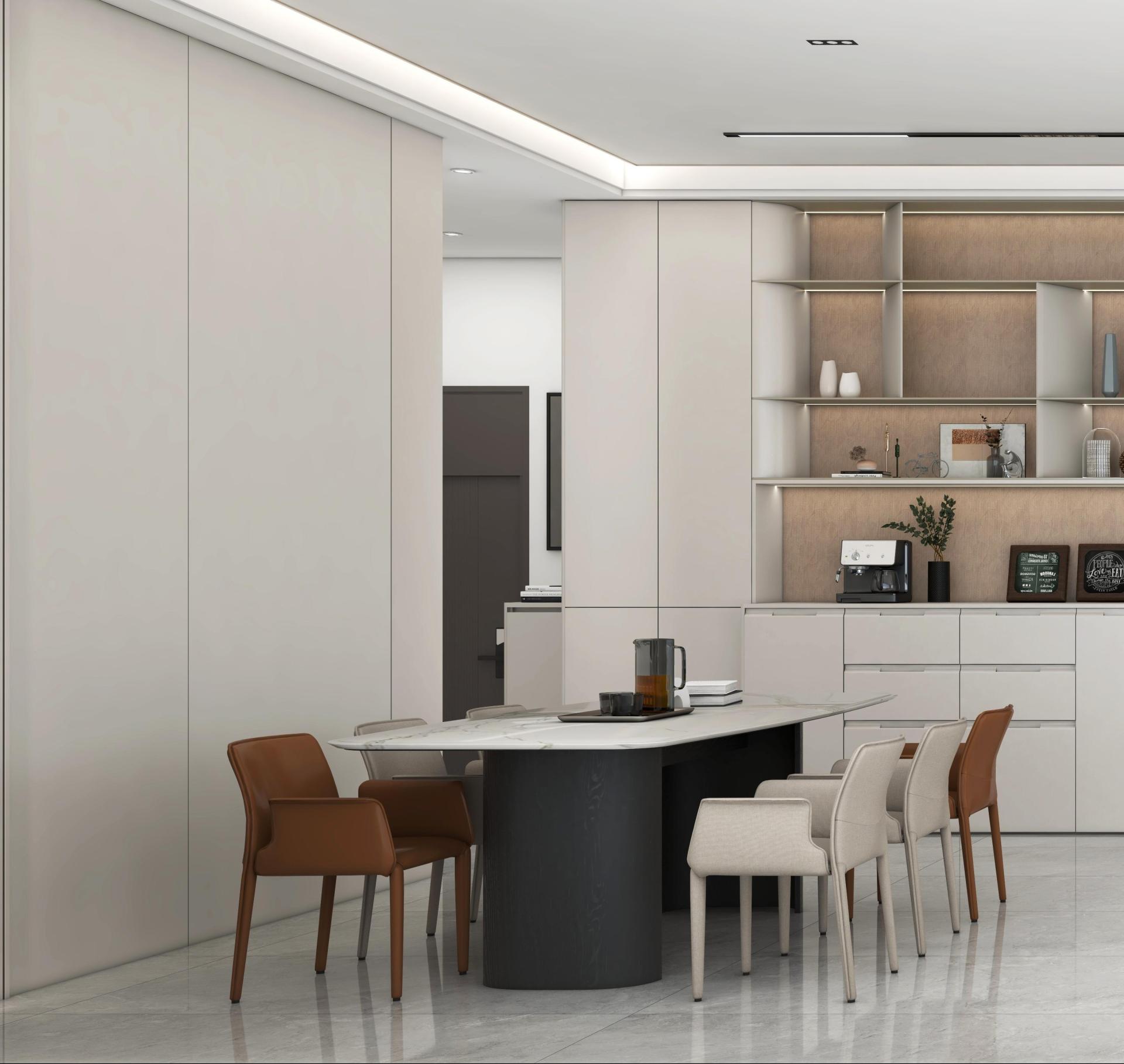2025 | Professional

Harbour Glory
Entrant Company
Entasis Engineering Co., Ltd.
Category
Interior Design - Living Spaces
Client's Name
Ms. Chan
Country / Region
Hong Kong SAR
By adopting a minimalist approach and eliminating excess decorations, the project aims to design an interior space that balances functionality with aesthetic appeal, catering to the varied needs of its users while improving the overall quality and comfort of the environment.
The core design philosophy is centered around subtraction and purity. The concept is inspired by movements such as Cubism and Constructivism, which emphasize the use of geometric shapes, deconstruction, and reorganization of space. This approach allows for a dynamic and layered interior that challenges traditional spatial boundaries. Geometric compositions and symmetrical layouts highlight order, proportion, and harmony, while the use of natural materials like wood, stone, and concrete maintains an authentic, tactile connection with the environment.
The living room features an expansive open-plan design that breaks down spatial barriers, fostering greater interaction among family members. The marble-tiled floor enhances the visual sense of openness and warmth, while the custom-designed art paint wall and geometric floating TV cabinet contribute a modern, sleek look. In the bedroom, the design prioritizes creating a peaceful and comfortable sleep environment, with custom wood bed frames that offer additional storage and sustainability. The smart mattress, with adjustable height and angles, caters to diverse sleeping preferences.
The kitchen adopts a closed Chinese-style layout, using eco-friendly materials such as formaldehyde-free bamboo board for the cabinets and antibacterial quartz stone for the countertops. Intelligent kitchen appliances, including a smart oven and sensor faucets, improve the cooking experience. The bathroom employs a dry-wet separation design, with antibacterial tiles ensuring hygiene and safety. Smart features like temperature-controlled showers offer added comfort.
The design process faced challenges due to the complex original structure, such as load-bearing walls and inefficient column layouts. However, by leveraging structural engineering technology, the non-load-bearing structures were carefully removed or modified to create more fluid and open spaces. Innovative materials, including reclaimed wood and environmentally friendly wallpapers, reduce the ecological impact, while sustainable flooring solutions like recycled rubber help minimize waste.
This design exemplifies modern living where aesthetics, functionality, and sustainability converge, creating a thoughtfully crafted space that balances elegance with everyday utility.
Credits

Entrant Company
YA-MAN LTD.
Category
Product Design - Personal Care


Entrant Company
Yuxuan Hou
Category
Conceptual Design - Interaction


Entrant Company
W+W Architectural Design
Category
Interior Design - Retails, Shops, Department Stores & Mall


Entrant Company
FOSHAN ELECTRICAL AND LIGHTING CO.,LTD
Category
Product Design - Lifestyle










