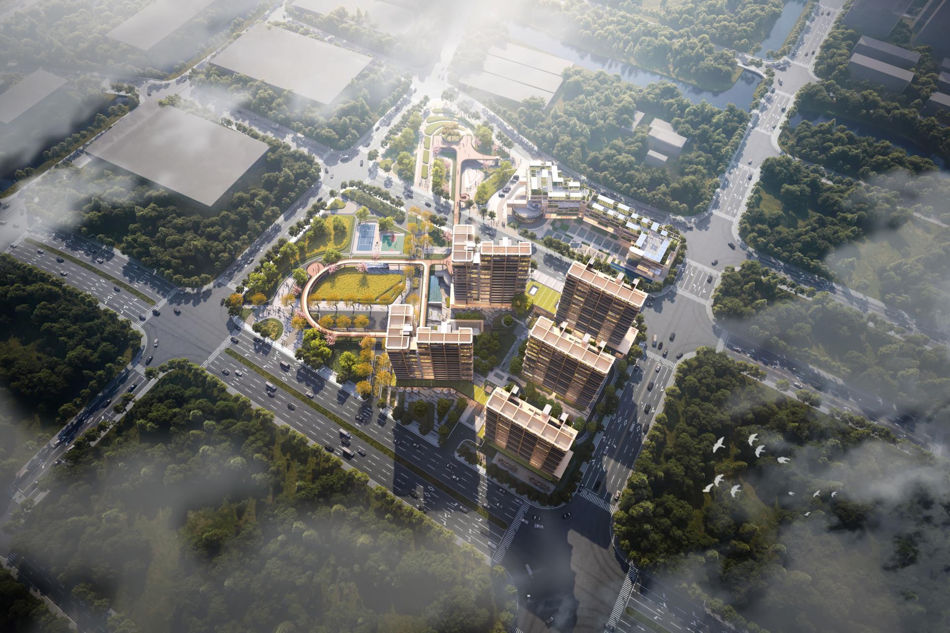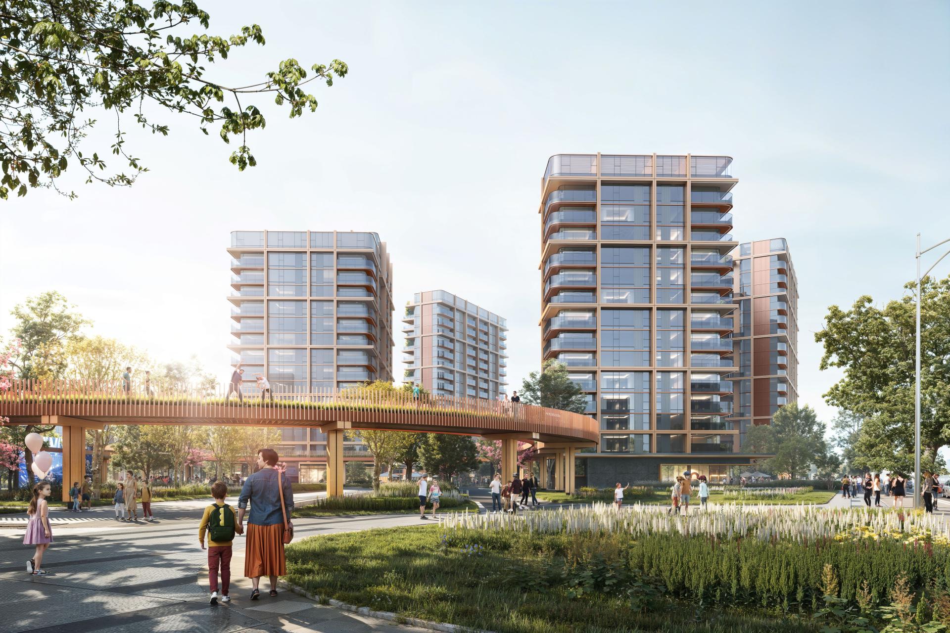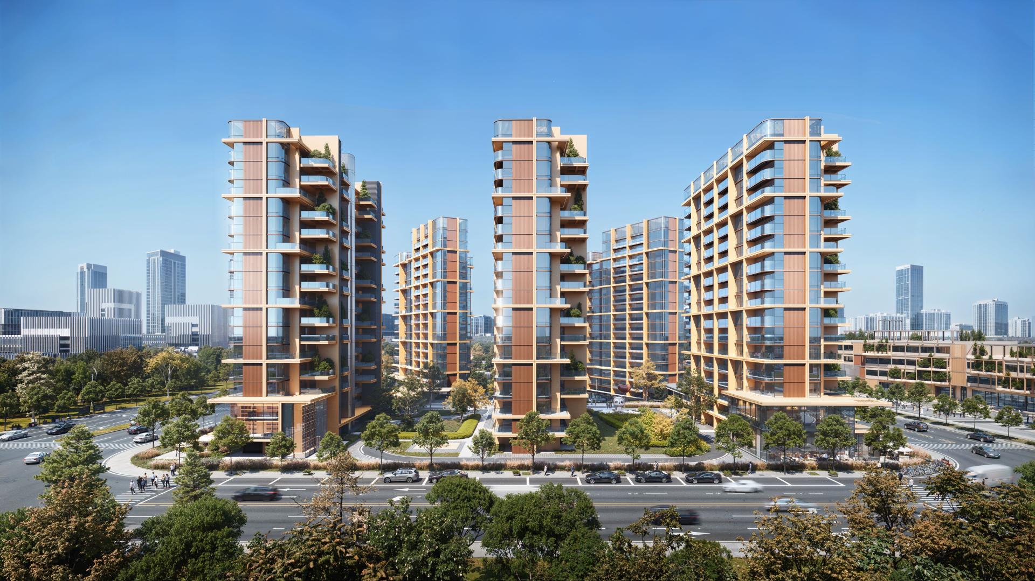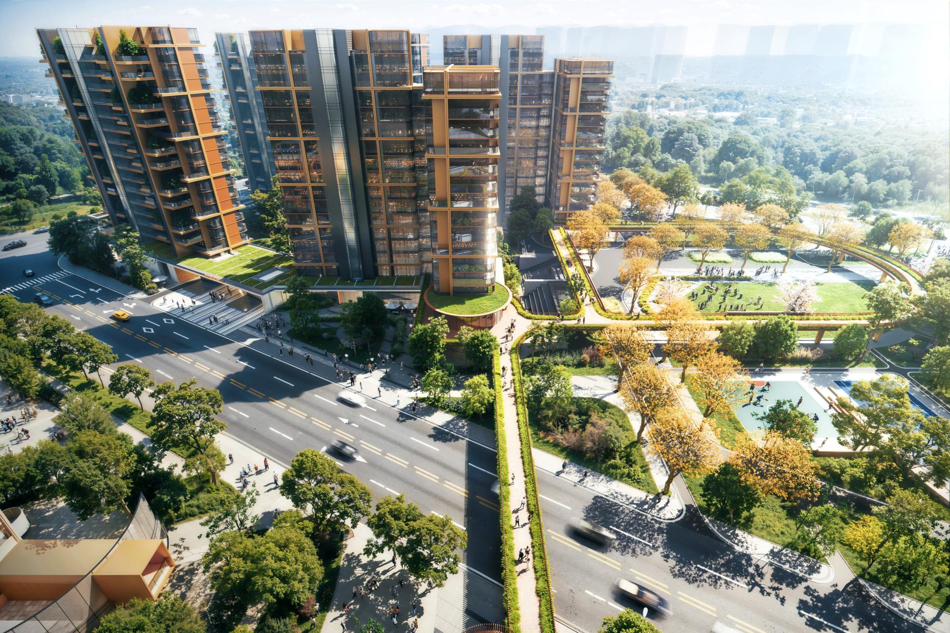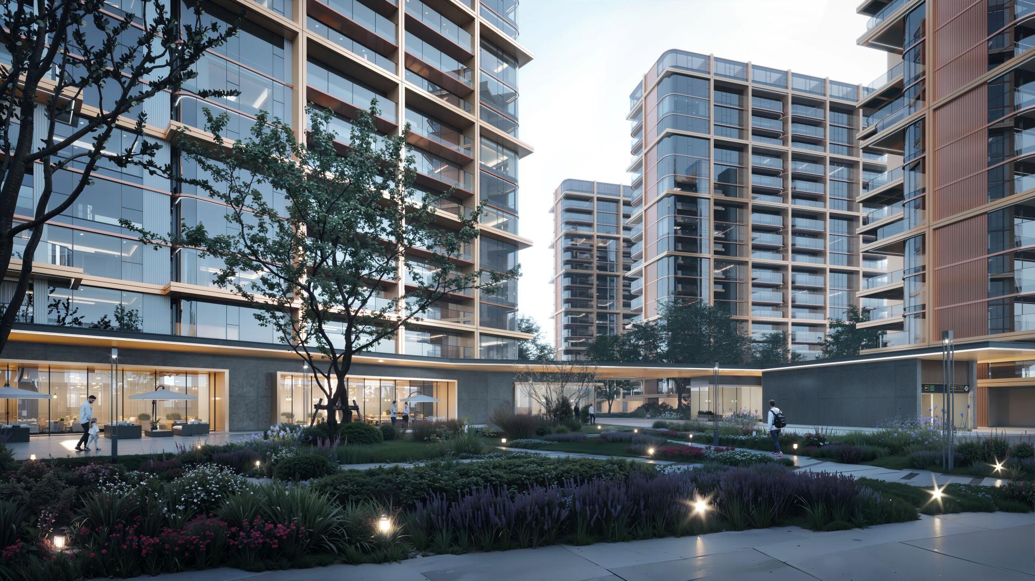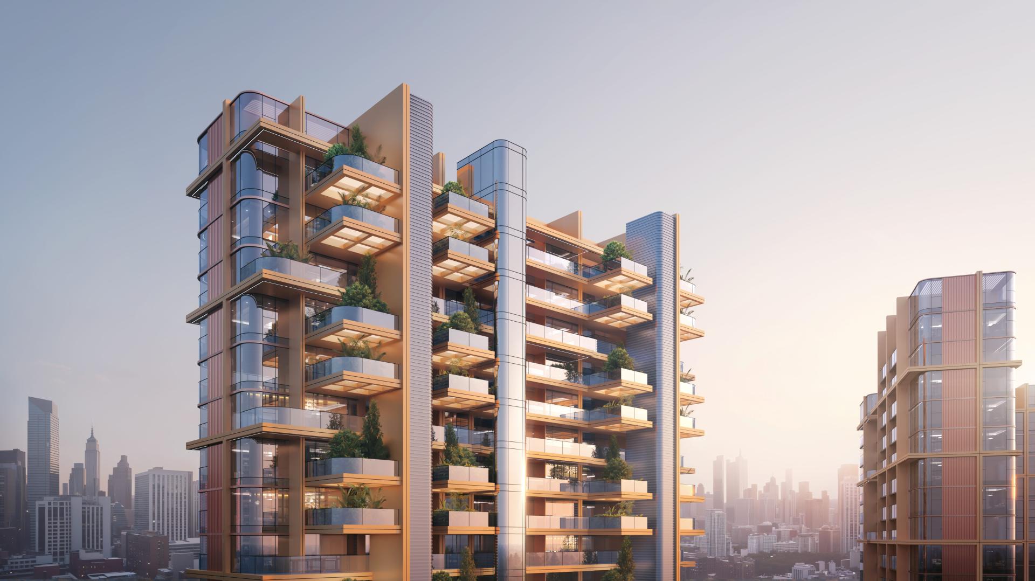2025 | Professional

Good House for Residential Plot in Nanda District,
Entrant Company
CHINA CONSTRUCTION EIGHTH ENGINEERING DIVISION.CORPLTD SOUTHWEST BRANCH ARCHITECTURE DESIGN & RESEARCH GROUP
Category
Architectural Design - Residential
Client's Name
Country / Region
China
Project located in the core of Shanghai’s South Grand Area, leveraging the TOD hub and riverside park, to create a 37,100㎡ community. The planning employs a "Boundary Reversal" strategy, utilizing ground-floor residential setbacks to intersperse 2,600㎡ of commercial and all-age supporting facilities along the perimeter, forming a vibrant interface; while partially sunken underground clubs and courtyards are created. The overall landscape integrates with the west park greenbelt, connecting the community via a 100-meter plane tree boulevard, and an aerial corridor links the 21-class kindergarten to the north. The entire project adopts heavy-timber prefabricated construction, integrates green building technologies such asphotovoltaic roofs and rainwater gardens, establishing the nation’s first carbon-negative community demonstration project.
This project is situated in the core area of Shanghai’s South Grand Zone, leveraging the TOD transportation hub and the ecological resources of the riverside park to construct a complete "urban-community-home" living ecosystem. By focusing on the "residential boundary" as a key interface between the opposites of "inside vs outside" and "connection vs separation," it integrates diverse urban life demands.
Planning Dimension:Adopting the "Boundary Inversion" strategy, the project transforms the perimeter of the 37,100㎡ residential community into dynamic spaces. Through concave-convex design, 2,600㎡ of commercial and supporting functions are embedded along the community edges, forming a vibrant "Golden Corner & Silver Edge" belt integrating neighborhood supermarkets, fitness facilities, and all-age education. The "3D Urban Stitching Technique" enables seamless 8-hour transitions between living, working, and leisure, while innovative spaces like maker hubs and shared pods transform the community into a vital urban connector.
Landscape Design:Breaking from traditional enclosed layouts, the project organically integrates the western park’s greenbelt through a 100-meter plane tree forest corridor, creating a "Green Corridor Homecoming" experience. A three-tier spatial sequence of "sunken courtyard - skywalk - tree-lined interface" links the 21-class kindergarten to the north and the western park, achieving a soft transition.
Ecological Technology System:The project pioneers the use of heavy-timber prefabricated construction, combining natural wood warmth with 18 green building technologies including photovoltaic-integrated roofs and rainwater gardens. This supports the "carbon-negative community" vision, creating a low-carbon, nature-connected, and human-centric ideal living environment.
Credits
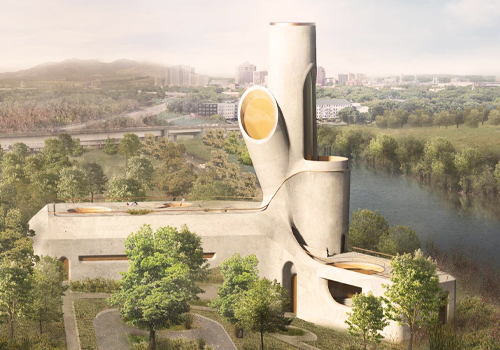
Entrant Company
Yushan Jiang
Category
Architectural Design - Conceptual


Entrant Company
DCI DESIGNGROUP INTERNATIONAL
Category
Interior Design - Commercial


Entrant Company
GUANGDONG VANWARD NEW ELECTRIC Co., Ltd.
Category
Product Design - Home Appliances


Entrant Company
Changsha Youzhenyi Cultural and Creative Co., Ltd.
Category
Interior Design - Residential

