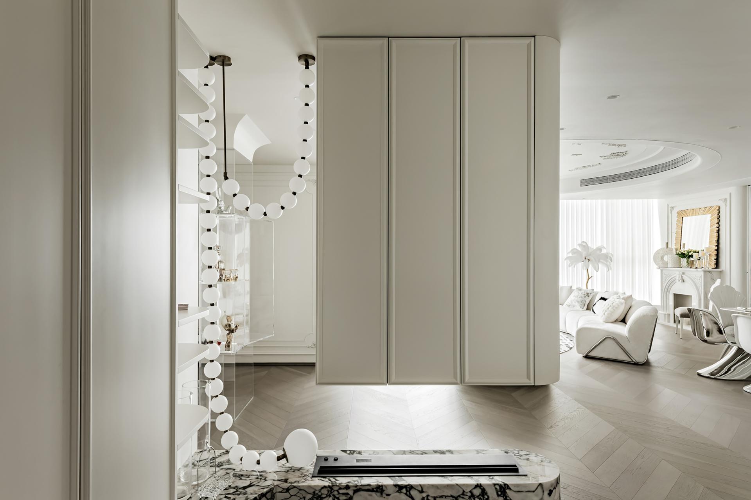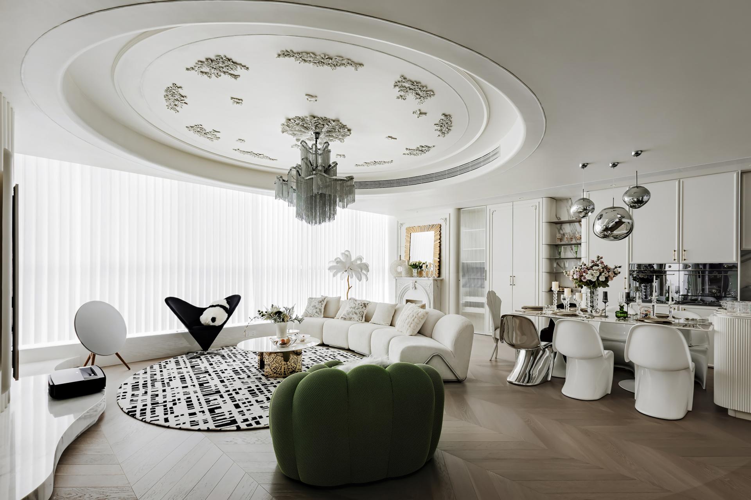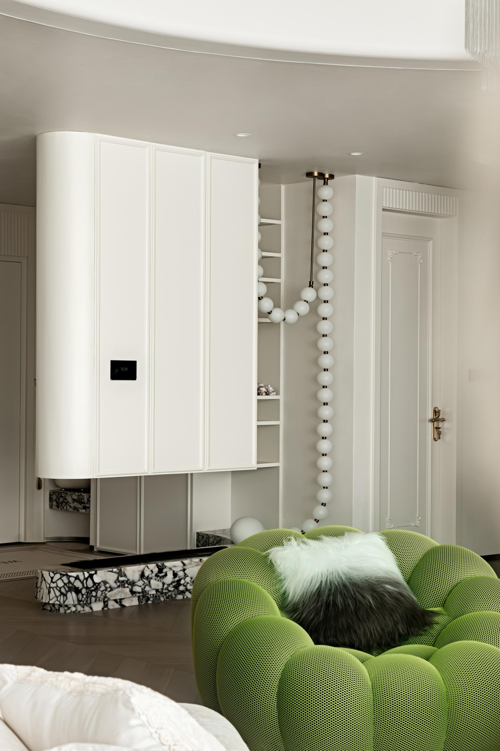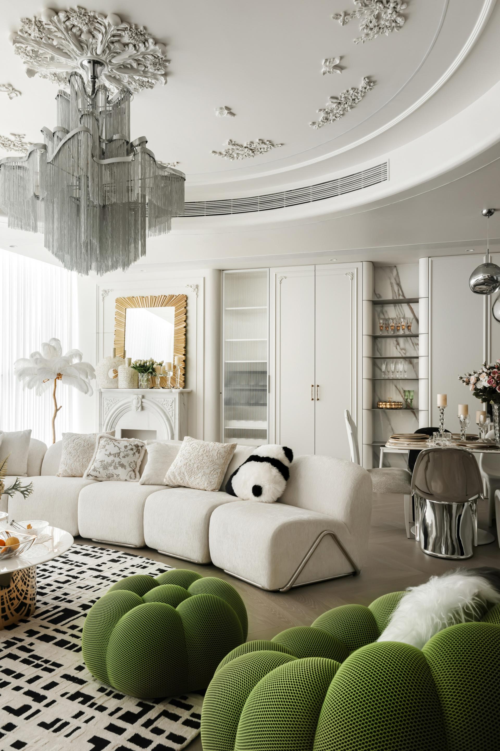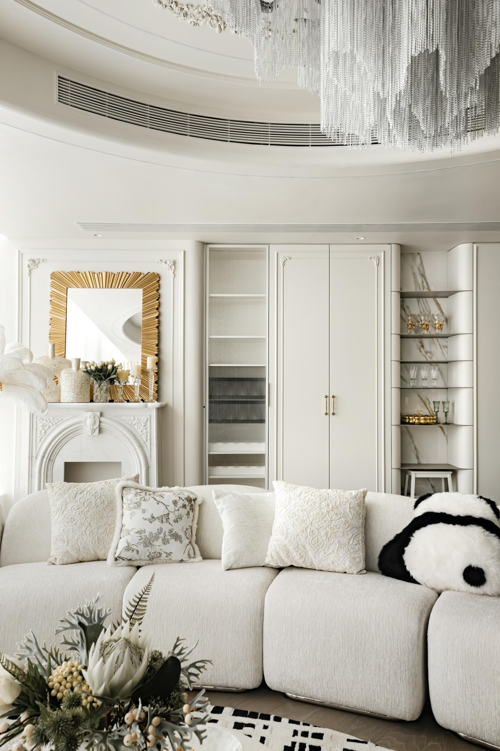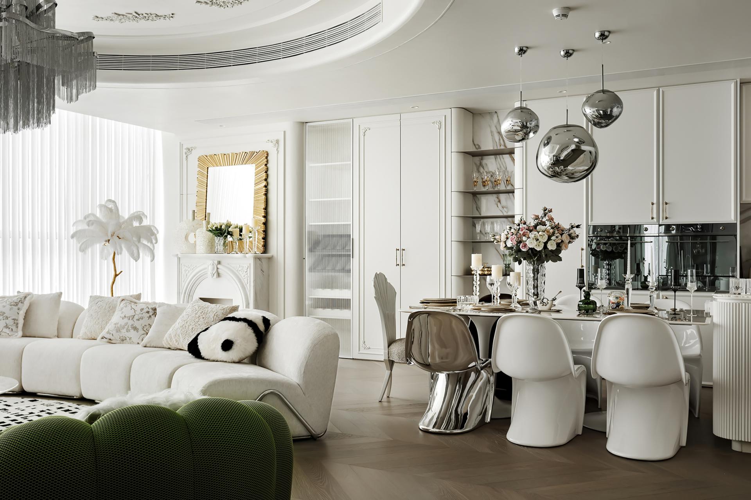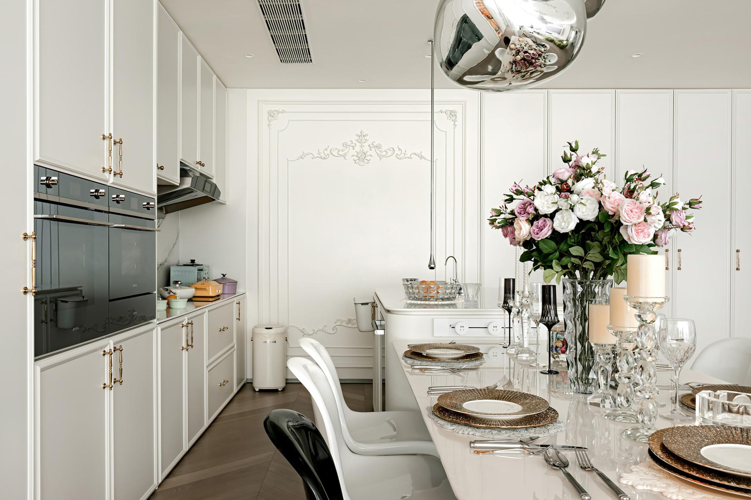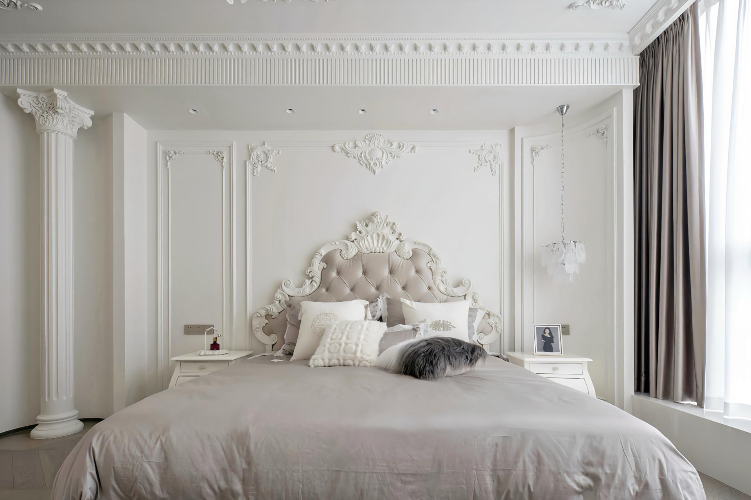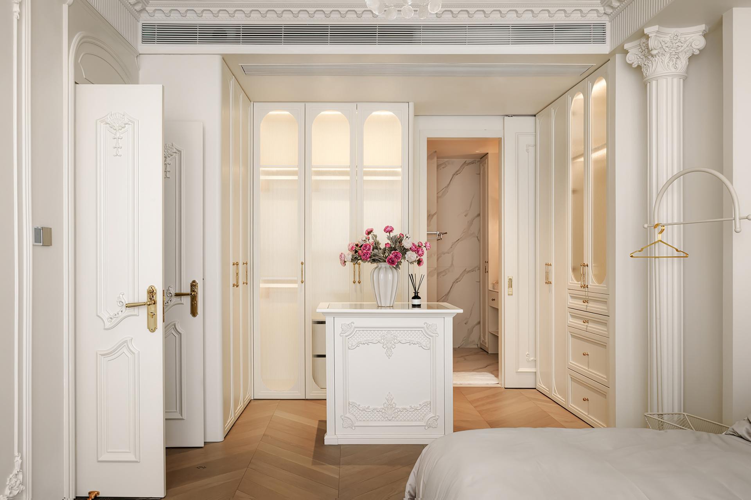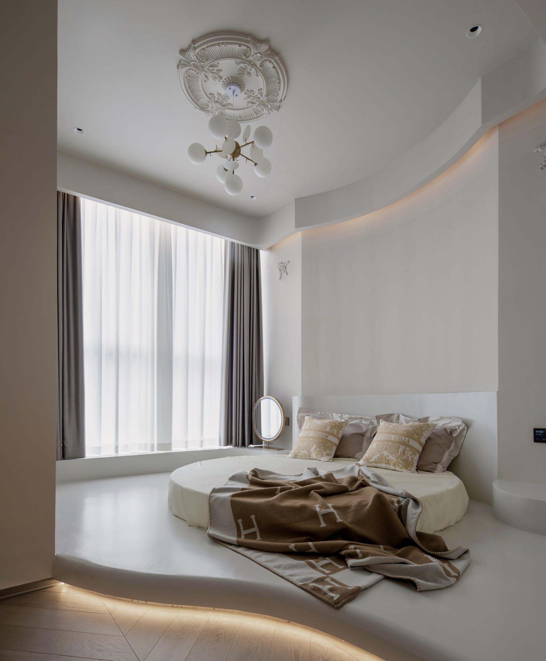2025 | Professional

China Merchants Grand Magic Cube
Entrant Company
Yuanjie (Chengdu) Decoration Design Co., Ltd
Category
Interior Design - Residential
Client's Name
Country / Region
China
Design concept
This design is based on the concept of 'Land on the Clouds', aiming to create a comfortable and practical indoor space with a French atmosphere in a high-rise building with a height of 45 floors. The overall color scheme is warm white cream, presenting a subtle and noble tone, romantic and exquisite.
Space layout
①. Functional zoning
*The living room, as the main activity area, adopts an open layout and is connected to the dining room, increasing the transparency of the space. The restaurant is connected by a two meter long island platform and a two meter long dining table, satisfying the interactivity of gatherings.
*The master bedroom emphasizes privacy and adopts an independent layout to create a quiet and comfortable sleeping environment. At the same time, it is equipped with a dressing room and jewelry cabinet to meet clothing storage needs.
*The design of the laundry room includes washing machines, dryers, as well as sanitary appliances such as vacuum cleaners and robotic vacuum cleaners.
*The guest bedroom is equipped with a floor bed and a french window, which has a super beautiful view.
②. Traffic flow lines
*After entering the entrance through the foyer, the overall space is open, with reasonable functional division of each space and smooth flow of traffic.
Credits

Entrant Company
Beijing Sunshine Landscape Co.,Ltd
Category
Lighting Design - Landscape Lighting


Entrant Company
Vestian Global Workplace Services Pvt. Ltd.
Category
Interior Design - Commercial


Entrant Company
Jiangsu University
Category
Conceptual Design - Student Design

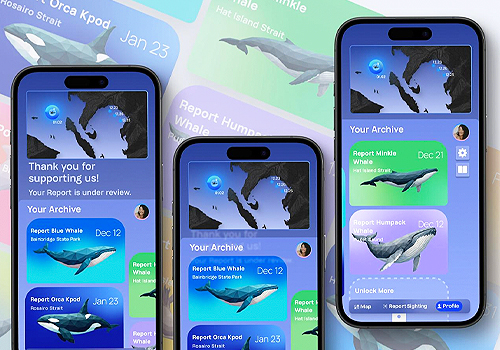
Entrant Company
Zhijun Song/ Yi'nan Chen
Category
Conceptual Design - Travel / Recreation

