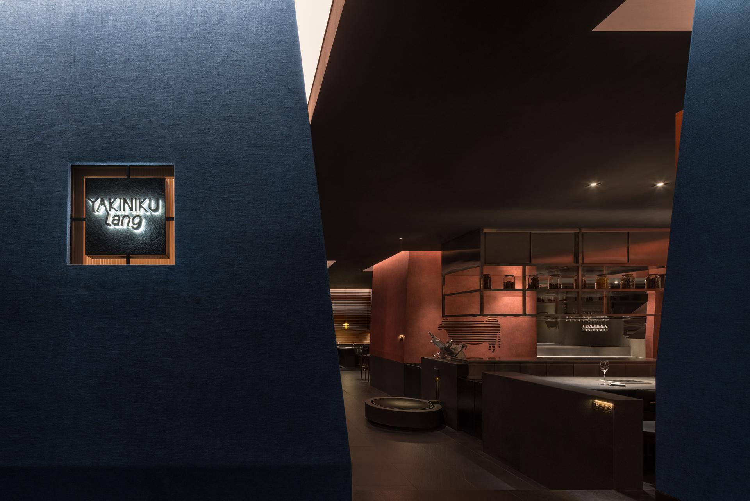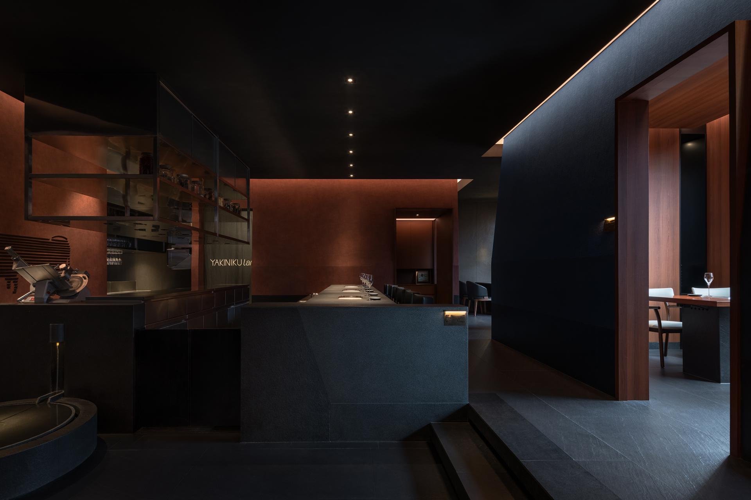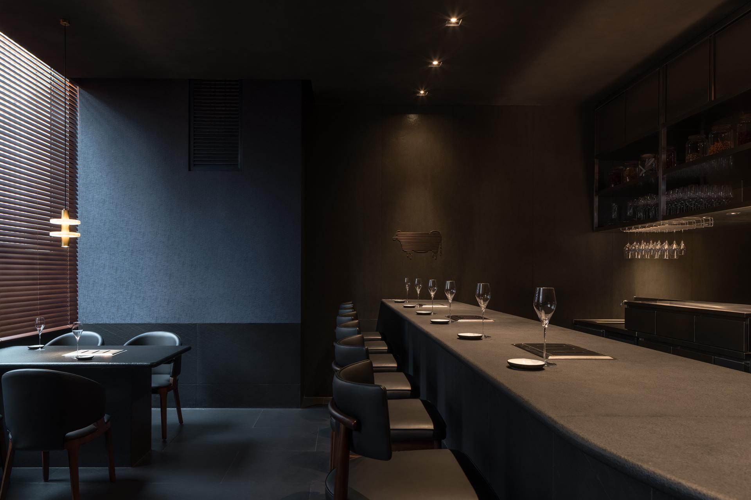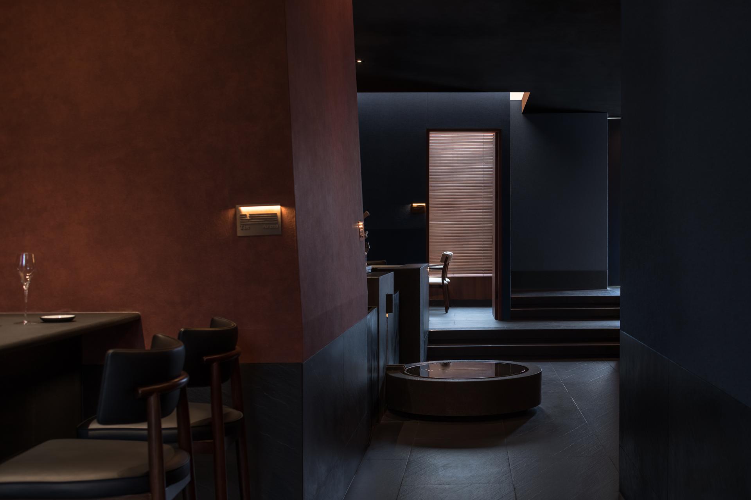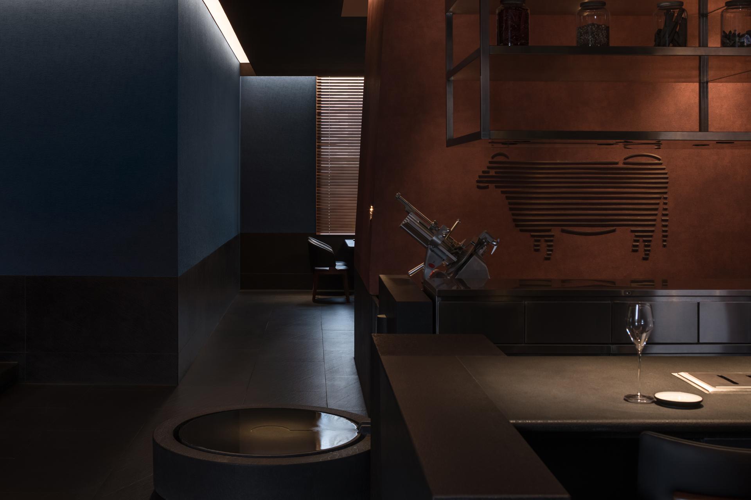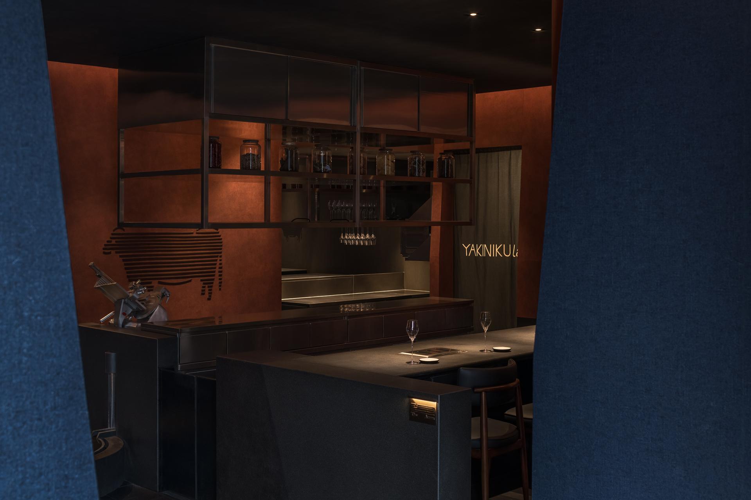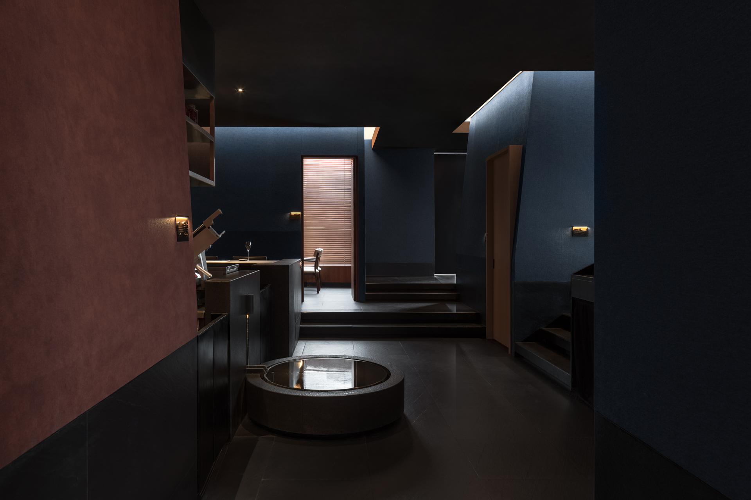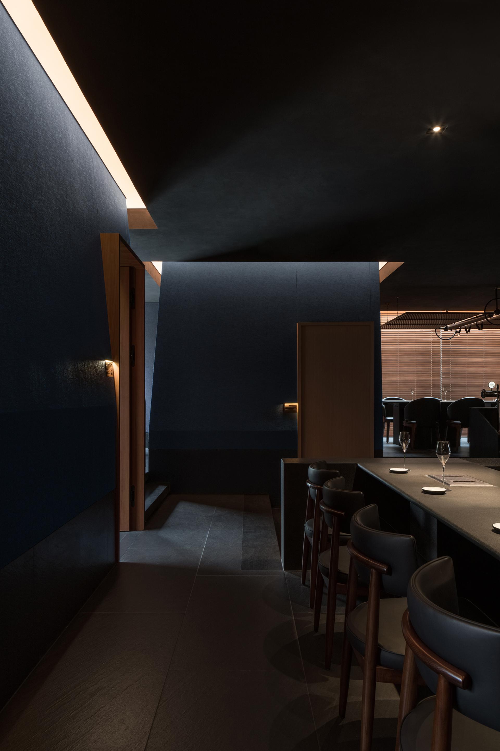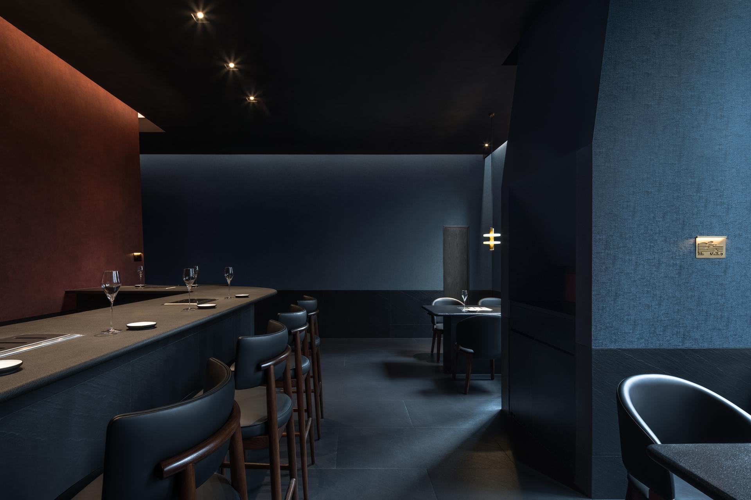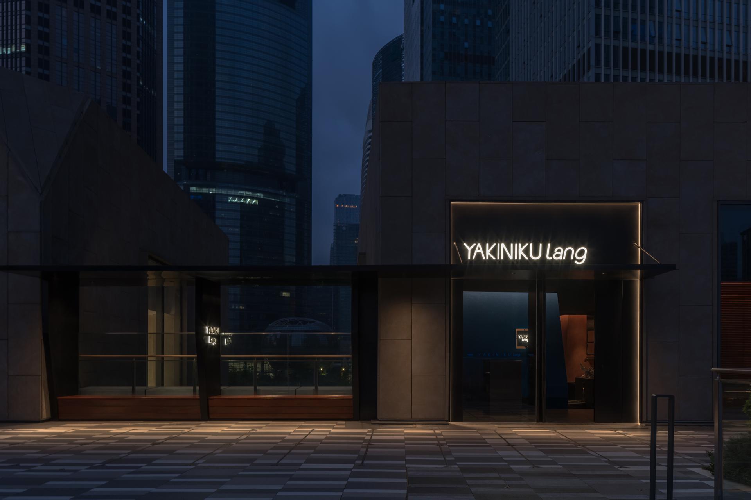2025 | Professional

YAKINIKU lang
Entrant Company
Credohus Architects
Category
Interior Design - Restaurants & Bars
Client's Name
Julang Catering Group
Country / Region
China
This restaurant is exceptionally rare for a mall setting, as it features windows on three sides. In the floor plan, we leveraged the six windows and one emergency exit to form a layout centered around the kitchen and dining areas. The result is an open kitchen at the heart, with sightlines from the six windows intentionally framed by two private rooms and a service zone. From the moment you step inside, your gaze is filled with a deep blue-black canvas. Light is carefully controlled from the sides of two vertically rising "reefs," casting an even glow over this tranquil blue ambiance. To the right, music accompanies the flow of water, creating a restrained yet visually delightful experience. Descending the steps and following the slivers of light, you’ll see a horizontal counter ahead to the right—the stage for formally attired chefs. Their movements in the open kitchen resemble a theatrical performance. Two dark red "reefs" divide the front and back cooking areas, maintaining visual connectivity while accentuating the sizzling sounds of grilling. The two counters, each at different heights, offer varied dining experiences. Behind them are two casual seating areas, where diners can glimpse the city beyond through a carefully curated haze. The farthest scenes in these spaces remain visually connected, uninterrupted by the kitchen, creating a layered depth that stretches the restaurant's sightlines. The emergency staircase was minimized—or rather, amplified—to carve out another elevated dining area. The stretched sense of distance ensures privacy without obstructing the view of the chefs’ performance. "Reefs" are scattered throughout the space, each embodying its own mood: red for the kitchen, blue for the dishwashing area, and wood tones for an intimate, Japanese-inspired private dining experience. The entrances to these reefs also subtly diffuse their hues into the main hall, faintly visible under the slanted skylight.
Credits
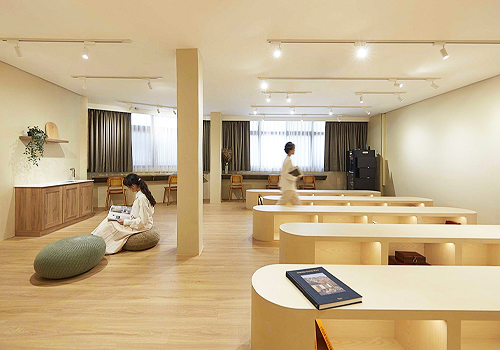
Entrant Company
June6th Interior Design
Category
Interior Design - Healthcare

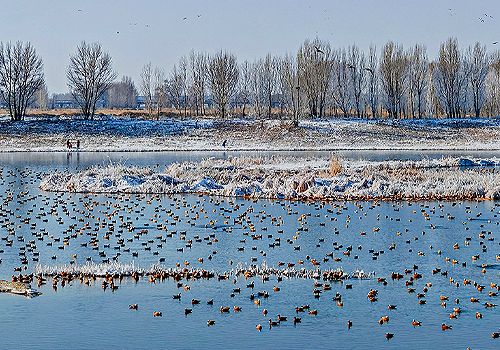
Entrant Company
Shanghai Landscape Architecture Garden Design & Research Institute Co., Ltd (SLADI)
Category
Landscape Design - Sustainable Development

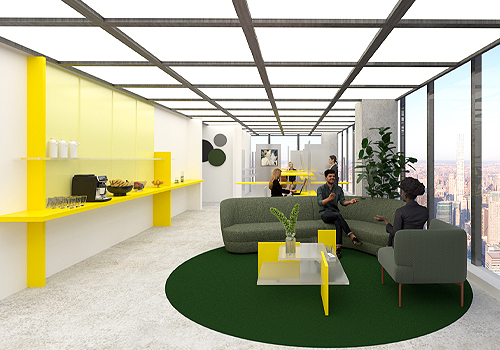
Entrant Company
Zhen Li
Category
Interior Design - Office

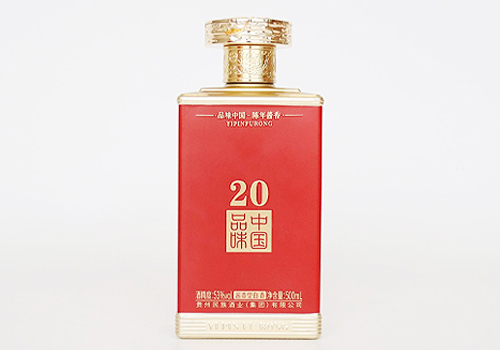
Entrant Company
Yi Pin Fu Rong
Category
Packaging Design - Wine, Beer & Liquor

