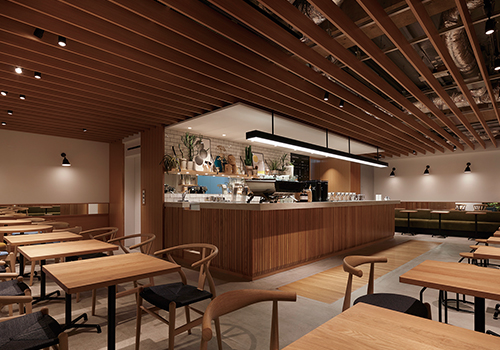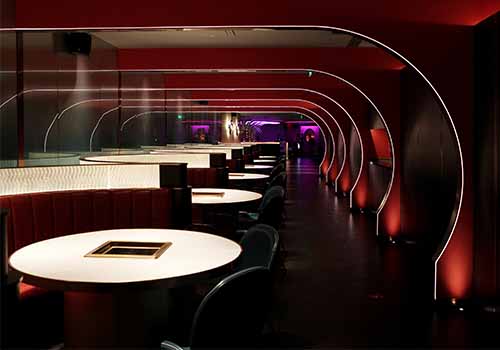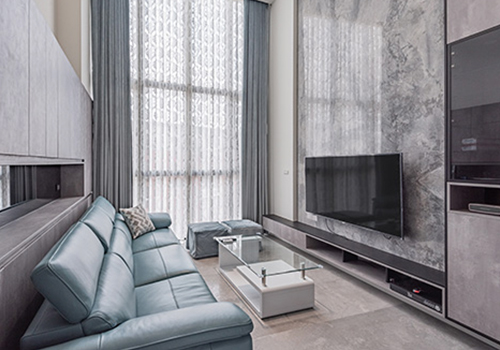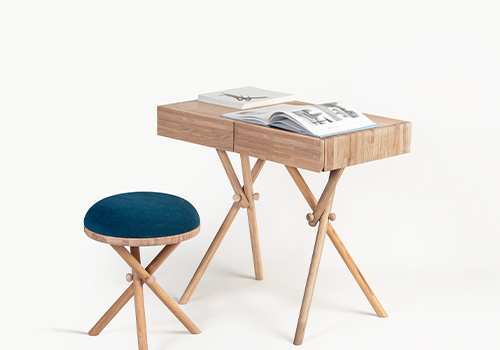2020 | Professional

Forte Opus One Sales Center
Entrant Company
G&K Architecture Design
Category
Interior Design - Exhibits, Pavilions & Exhibitions
Client's Name
Tianjin Forte Real Estate Development Co., Ltd.
Country / Region
China
Featured the oriental tranquility and the contemporary simplicity, the sales center uses the purest elements of light and nature to express the spatial order themed with orient and nature. with a large area of three-dimensional spatial structure and blank techniques, the project creates an aesthetic life museum through natural landscape.
The reception area adopts transparent glass matched with elegant wood, forming a welcoming and relaxing atmosphere. The decorative chandeliers and spiral staircases have the shape of water ripples to convey the strong vitality of life and further enhance the space quality. Other Chinese-style artistic design elements, such as the pavilion suspended in the air and the huge fan-shaped ornament, have played an important role in creating an oriental atmosphere. The white spiral staircase in the exhibition area expresses a sense of ritual and sequence. The space has two visual highlights: one is the majestic decorative chandelier and another is the white ball ornaments at the stairway, which look like metal liquid that seems to be solidified when falling on the floor.
The interior lighting is mainly embedded circular lights. The light and shade creates the rhythm of space, which enriches the hierarchy and order in the concise space. The large area of glass curtain wall brings ample natural light, making a good view both from indoor and outdoor. In the center of the public negotiation area, a white round table and blue chairs are placed in a combined manner to guide the change of light, adding a unique freshness and naturalness to the interior.
With a white palette and sea blue embellishment, the in-depth negotiation area represents the concept of running water through splendid blue flowers and the sparkling mirror design. The open spatial atmosphere deepens and simplifies the inner connection between people. The tea room adopts brown wooden furniture as the main color background, supplemented by white decorative ornaments, which embodies the spirit and culture of the tea ceremony. With natural wooden wall, the VIP room has a concise and warm tone for the entire space, showing the design attitude of integrating building form and space.

Entrant Company
wipe
Category
Interior Design - Other Interior Design


Entrant Company
CML Design Consultants Co., Ltd.
Category
Interior Design - Restaurants


Entrant Company
Sysdeng Interior Decoration Design Enterprise Co., Ltd.
Category
Interior Design - Residential


Entrant Company
WOOD MOOD DESIGN
Category
Product Design - Furniture









