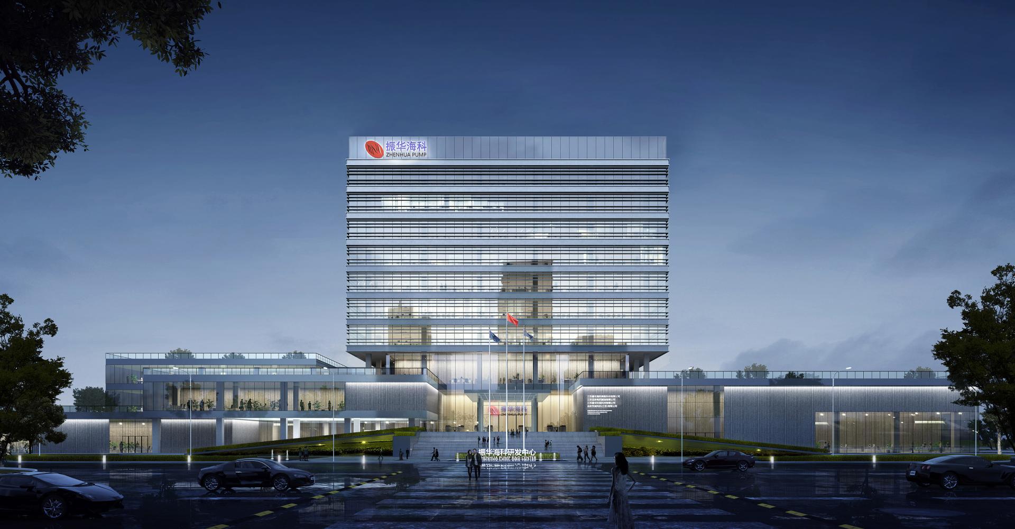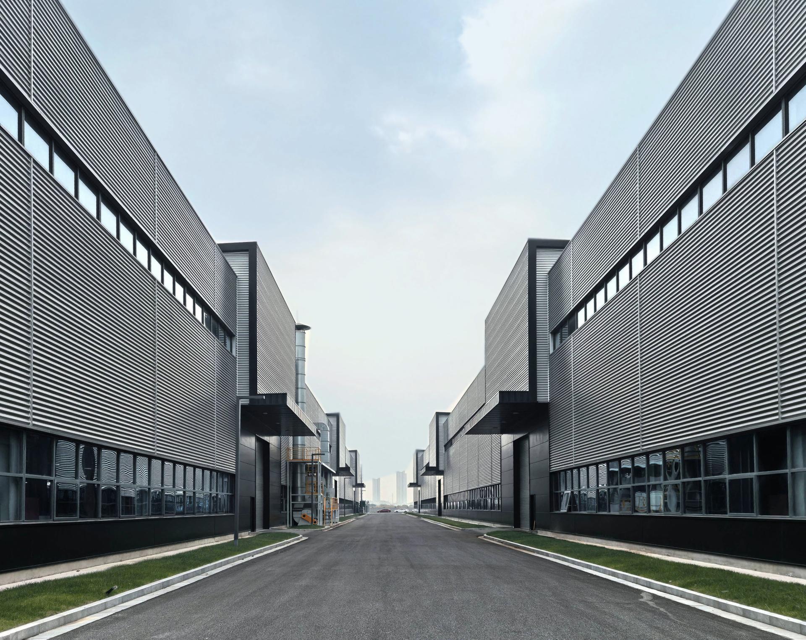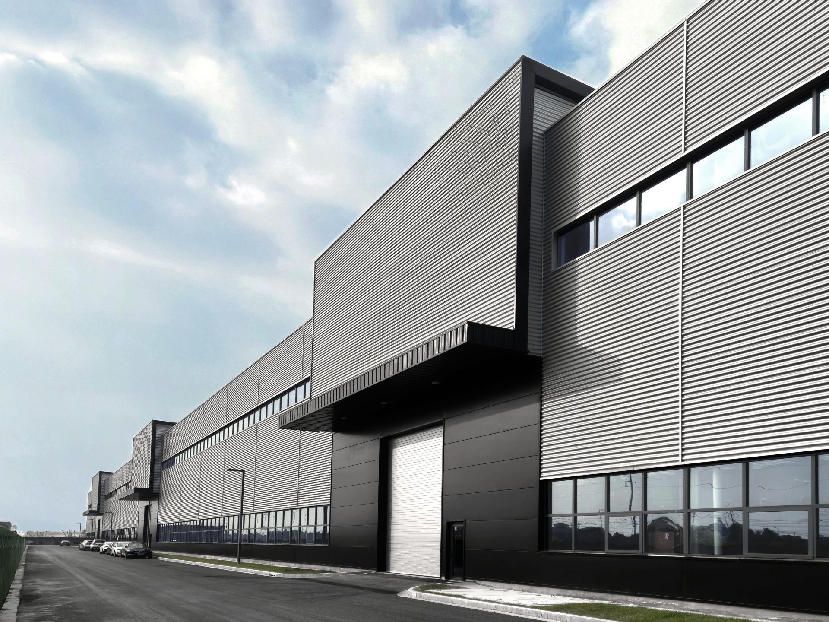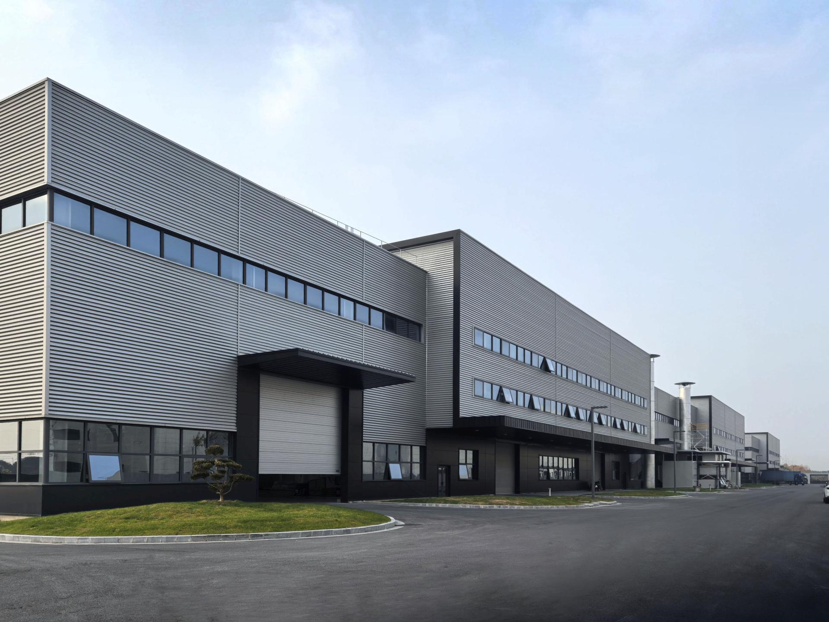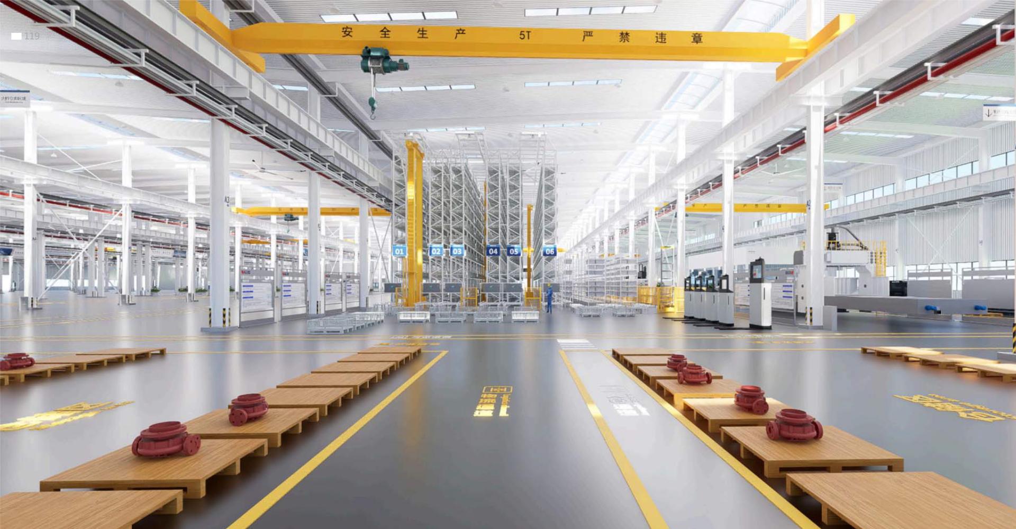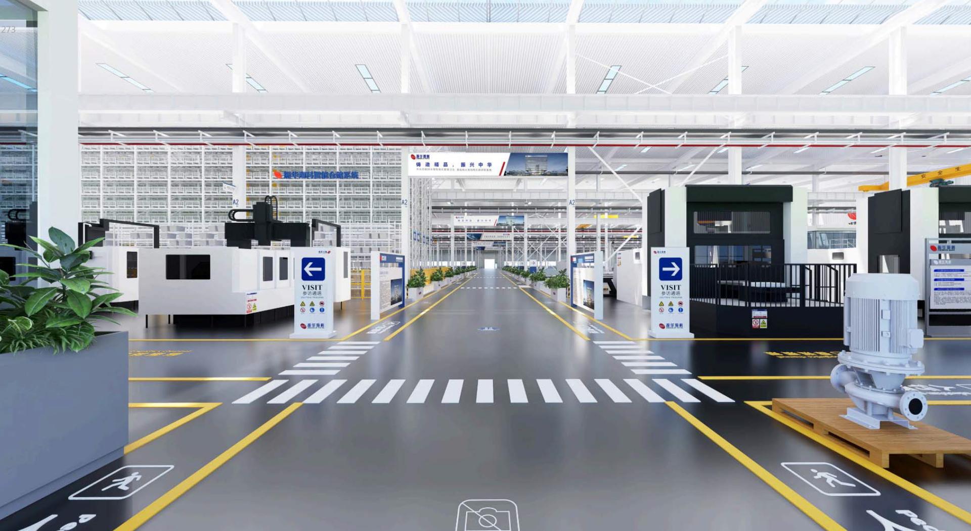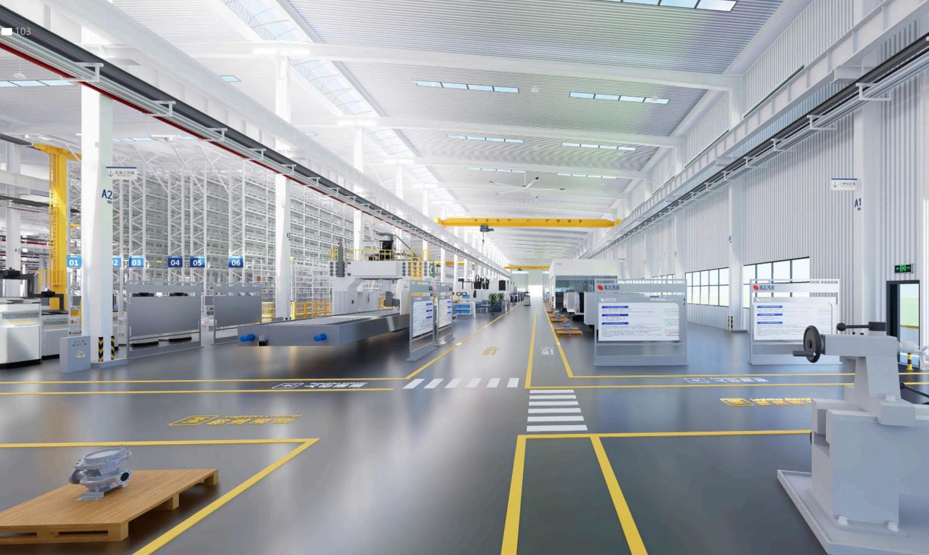2025 | Professional

Zhenhua Haike Marine Equipment Industrial Park
Entrant Company
Shanghai Tongda Urban Planning & Design (Group) Co., Ltd/Zhang Xiaobo/Zhu Qin/Miao Liang/Xia Jiabin/Zhang Rong/Li Rui/Jiang Yun/Wang Ping
Category
Architectural Design - Office Building
Client's Name
Country / Region
China
The project is located in Jiangyan District, Taizhou. The park includes a 50-meter-high R&D center building, two large-scale industrial workshops, and related supporting facilities. A large-scale ceremonial plaza is set between the park buildings and the main entrance, providing a good space for enterprises to showcase their image.
The design focuses on the coordination of characteristic buildings with the surrounding environment and is planned at a high starting point. It also fully explores the possibilities and methods of reconstructing modern industrial buildings and natural landscapes.
The R&D center building is designed with the concept of an industrial aircraft carrier. Through the superimposed volumes of the podium, a three-dimensional garden is formed, creating a good office environment and visual hierarchy, highlighting the core position and visual focus of the tower. The main facade materials of the R&D center building are GRC panels and glass curtain walls, which are simple and modern. The tower adopts a square-shaped plan layout, which is efficient in use and forms a full-height landscape atrium, which is conducive to achieving a good architectural microclimate.
The workshops are designed with the principles of efficiency, energy saving, durability, and aesthetics. They use silver-gray corrugated panels to highlight the sense of technology and fully utilize the large-scale roof to arrange photovoltaic systems, combining practicality with the temperament of high-tech enterprises.
Credits

Entrant Company
Royal College of Art
Category
Fashion Design - Innovation (NEW)

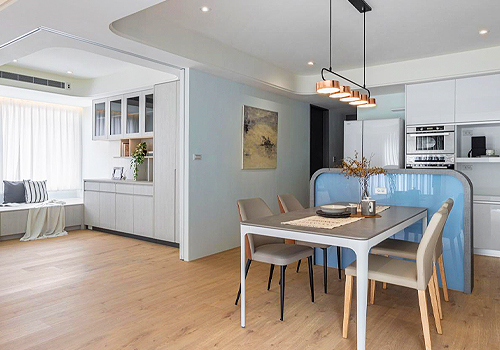
Entrant Company
Amy Studio
Category
Interior Design - Residential

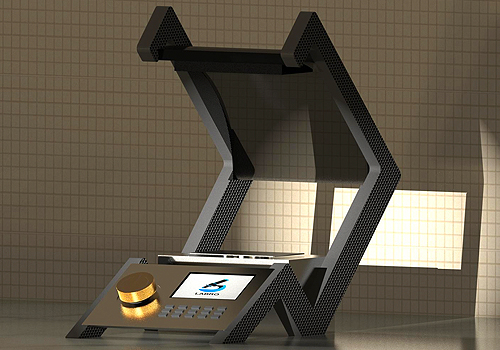
Entrant Company
Labro
Category
Product Design - Scientific Instruments & Research Equipments

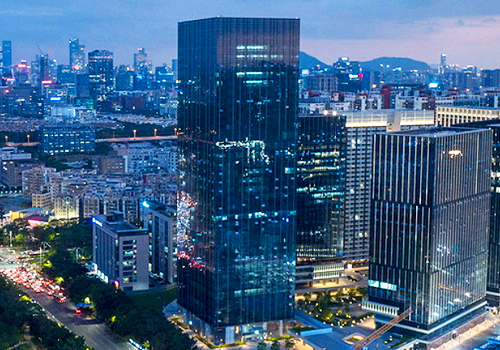
Entrant Company
Xu Wenmei
Category
Architectural Design - Office Building

