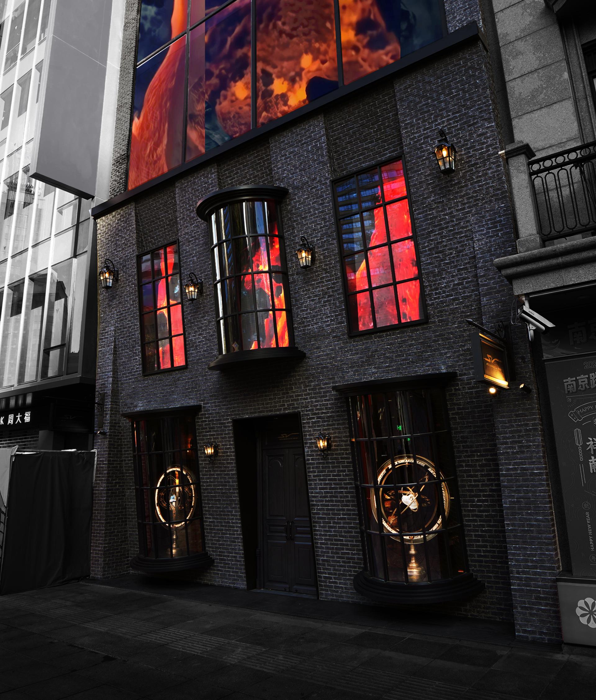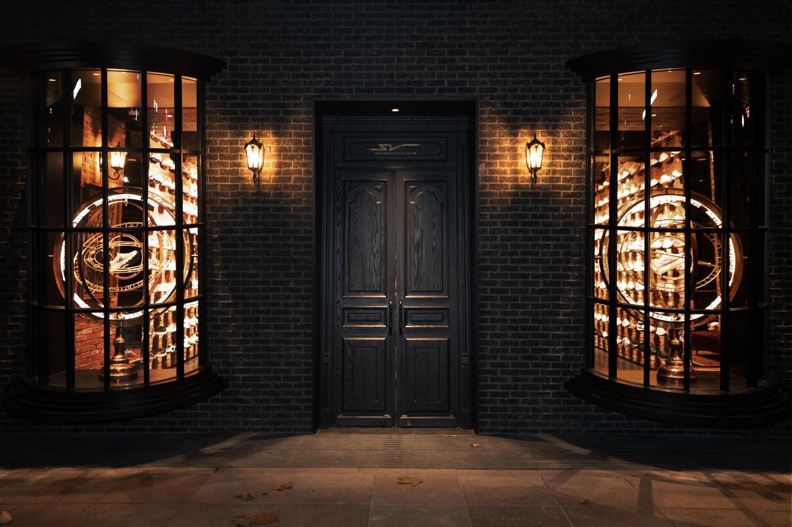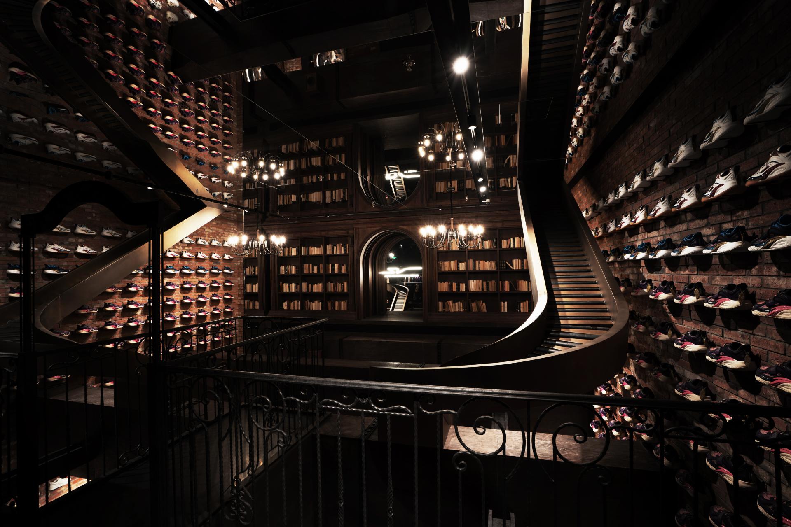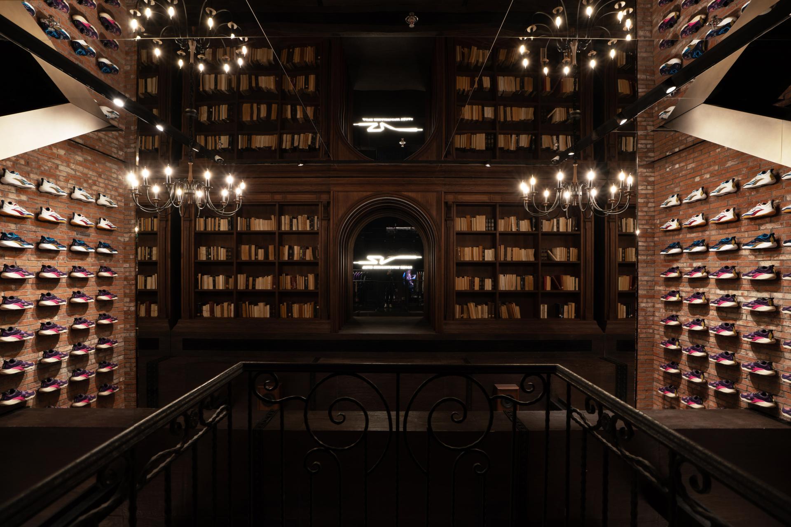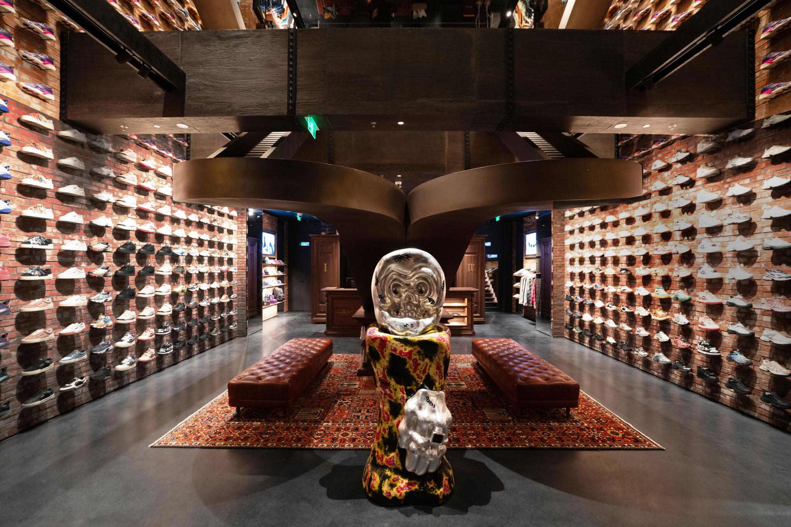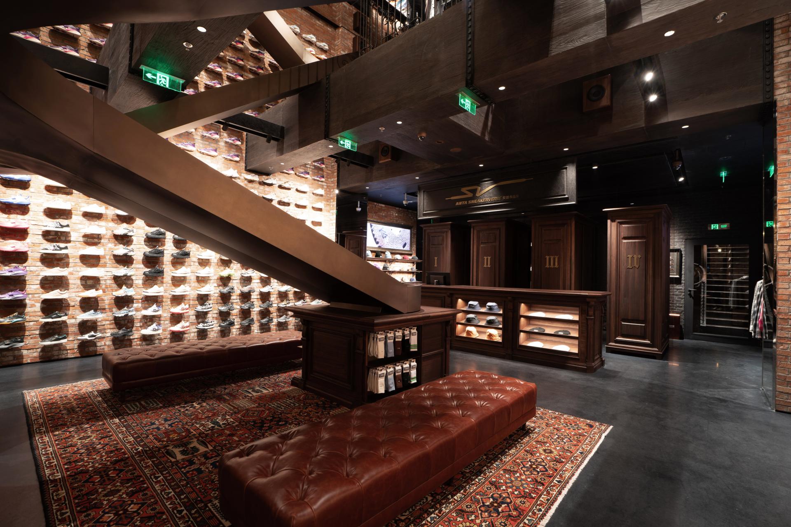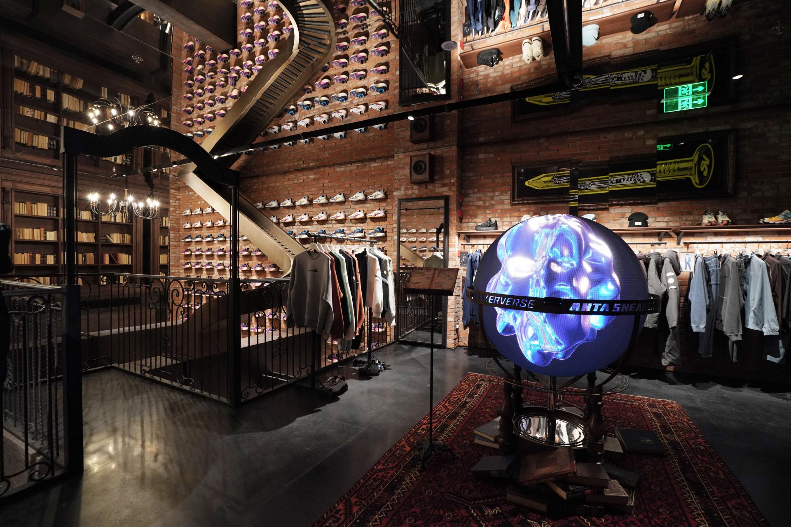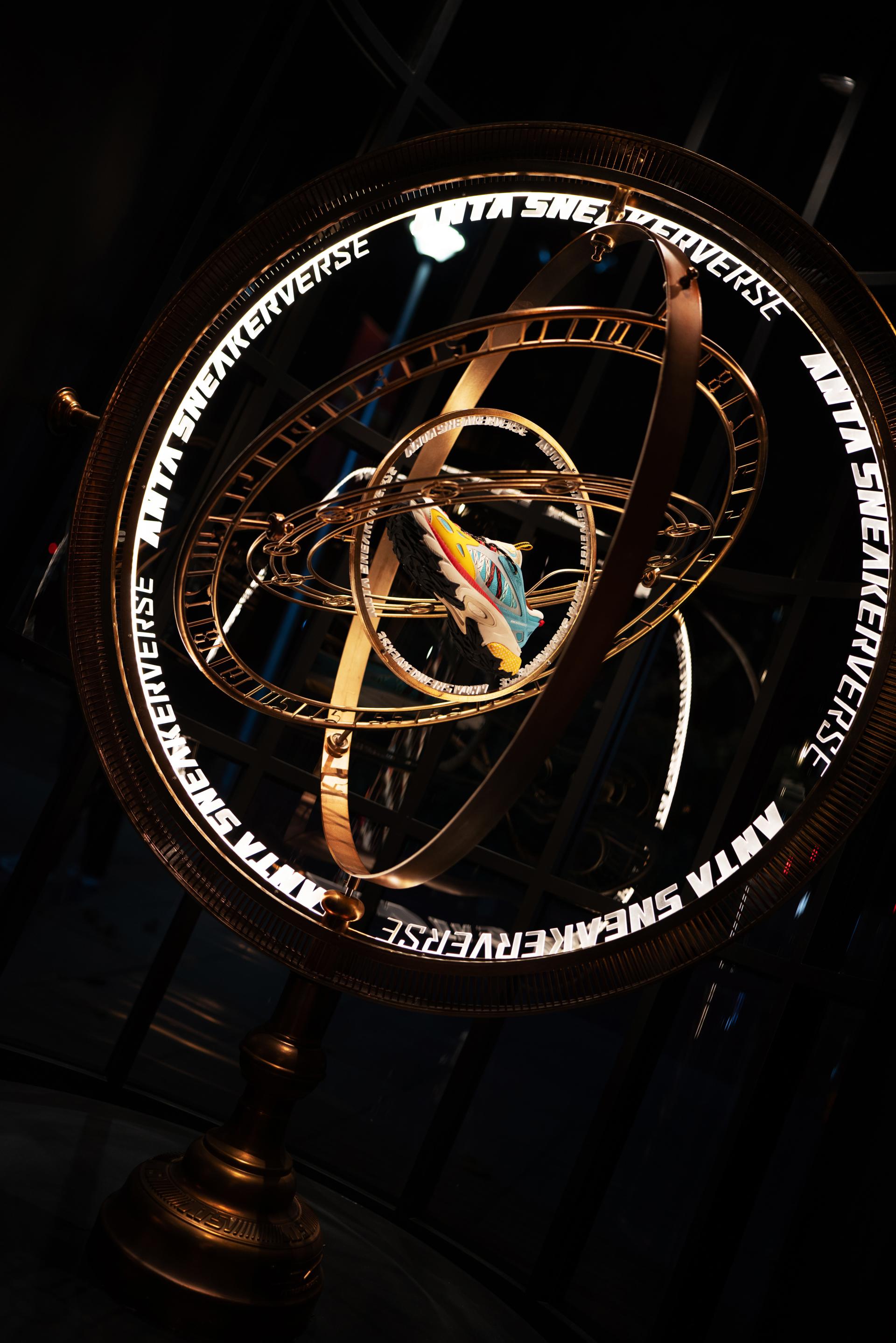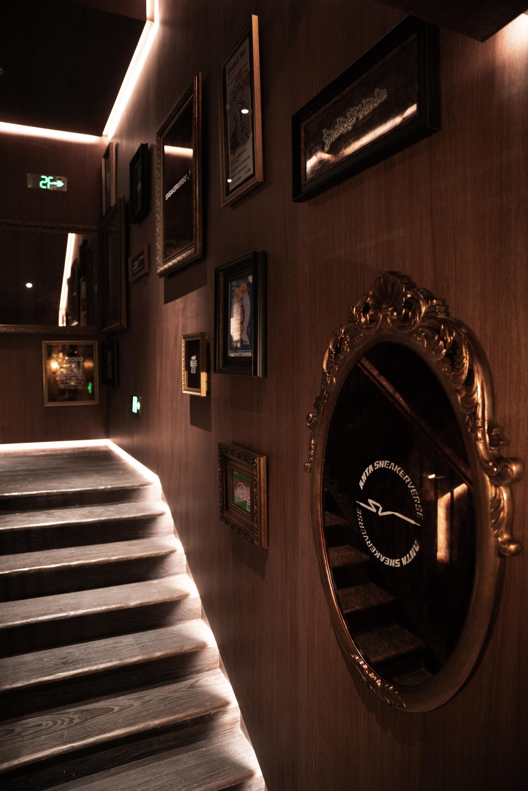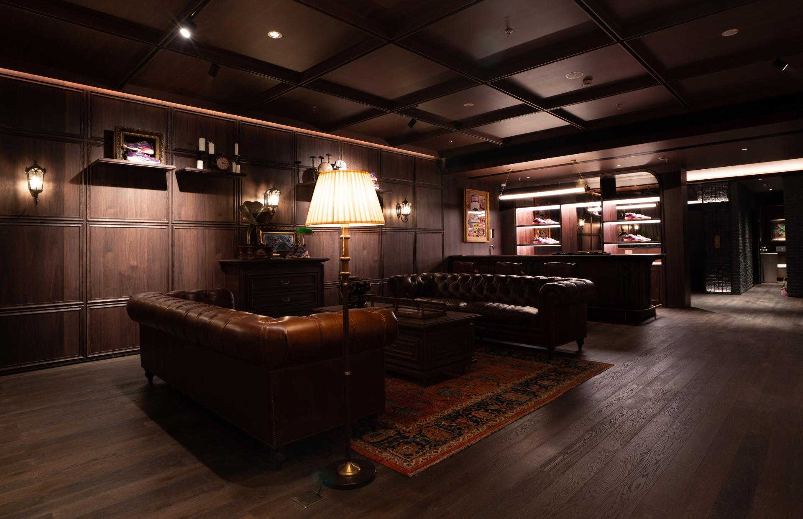2025 | Professional

ANTA SNEAKERVERSE: SHANGHAI NANJING EAST ROAD
Entrant Company
Anta (China) Co., Ltd
Category
Interior Design - Retails, Shops, Department Stores & Mall
Client's Name
Anta (China) Co., Ltd
Country / Region
ANTA SNEAKERVERSE has located a concept store on Nanjing East Road in Shanghai, which is the world’s first themed flagship shop collecting ANTA’s sportswear sub-brands. Drawing inspiration from Diagon Alley, the store integrates a dark Gothic style, retro elements, and interactive technology to create a fantastic shopping space where reality and virtuality intertwine.
The forward-leaning facade constructed of black bricks, coupled with the distressed entrance door featuring classical embellishments, creates a mysterious, time-transcending ambiance. Inside, the loft layout, as well as a bronze chute and a magic library reflected in the mirrored ceiling, leads to infinite visual extension and circulation. Furthermore, faux wood concrete floors, red brick walls, black brick walls, and black cast iron decorations collectively embody aesthetics of medieval classicism.
The five-story shop offers visitors different immersive shopping experiences on each floor. On the first floor (Magic Shoe Shop-Footwear), shoes are displayed on bronze metal floating shelves to highlight their lightness. Once a pair of shoes is selected, the shoebox will drop from the third-floor warehouse to the first-floor cashier desk through the bronze chute—the core artistic symbol in the void space—providing a dramatic shopping experience. The second floor (Through the Mist-Apparel & Accessories) boasts a magic crystal ball (an interactive screen with gesture sensors) on the center, transforming shopping activities into exploration games. In this way, customers can interact with the spherical screen through gestures, feeling as if possessing magic power. Moreover, the bronze chute extending from the second-floor mirrored ceiling to the first floor is reflected in the ceiling, giving an illusion of a floating, endless slide to visually enhance spatial depth. The platform opposite on the second floor is set with recessed retro bookshelves displaying old books, while the mirrored ceiling and walls multiply their reflections, bringing to mind a mysterious magic library. This project is filled with infinite possibilities, inviting customers to explore, discover, and create their own universe of sports.
Credits
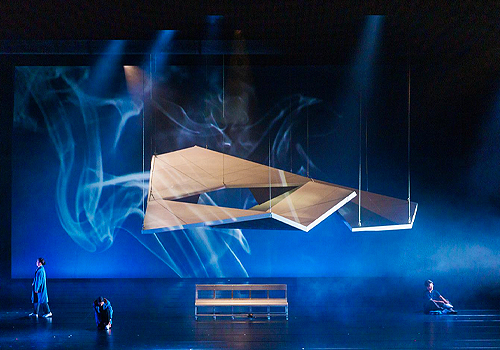
Entrant Company
C.M CHAO ARCHITECT&PLANNERS, Neo-Classical Chamber Ensemble
Category
Interior Design - Stage

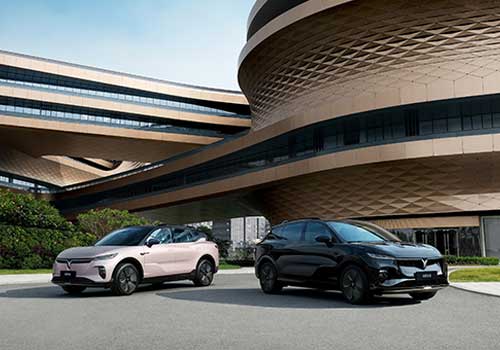
Entrant Company
VOYAH AUTOMOBILE TECHNOLOGY COMPANY
Category
Transportation Design - Automobiles


Entrant Company
CHINA CONSTRUCTION SHENZHEN DECORATION CO.,LTD/CHINA STATE DECORATION GREEN INNOVATION SCIENCE & TECHNOLOGY CO.,LTD
Category
Architectural Design - Civic & Government Buildings (NEW)

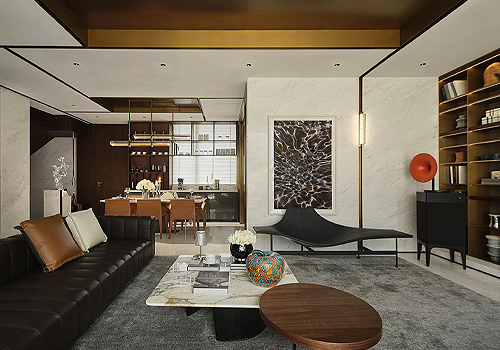
Entrant Company
Shanghai Face Decoration Design Engineering Co., Ltd
Category
Interior Design - Home Décor

