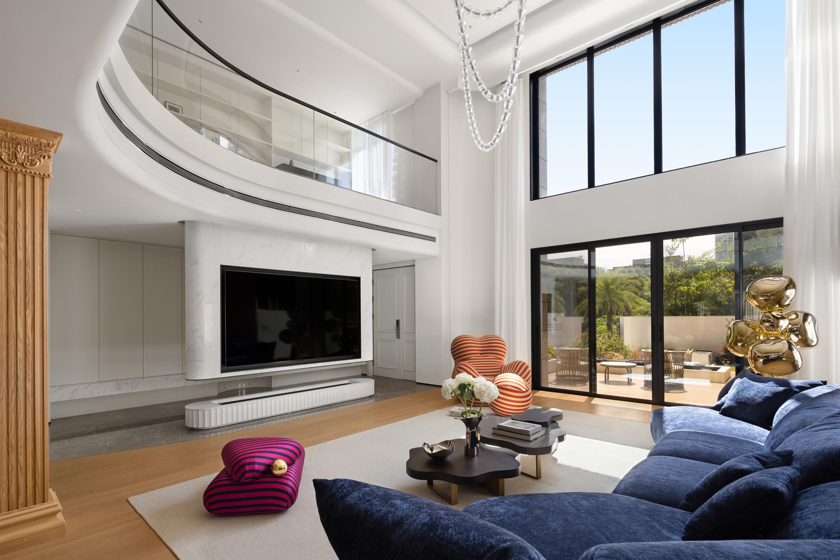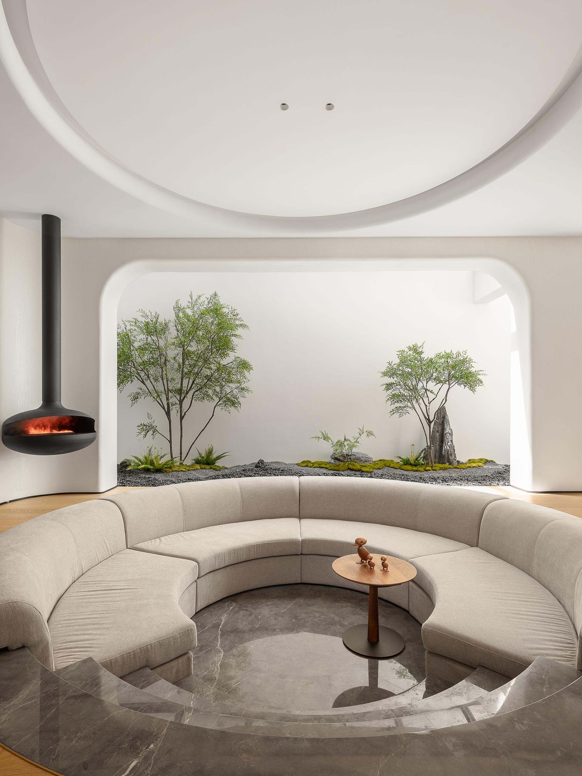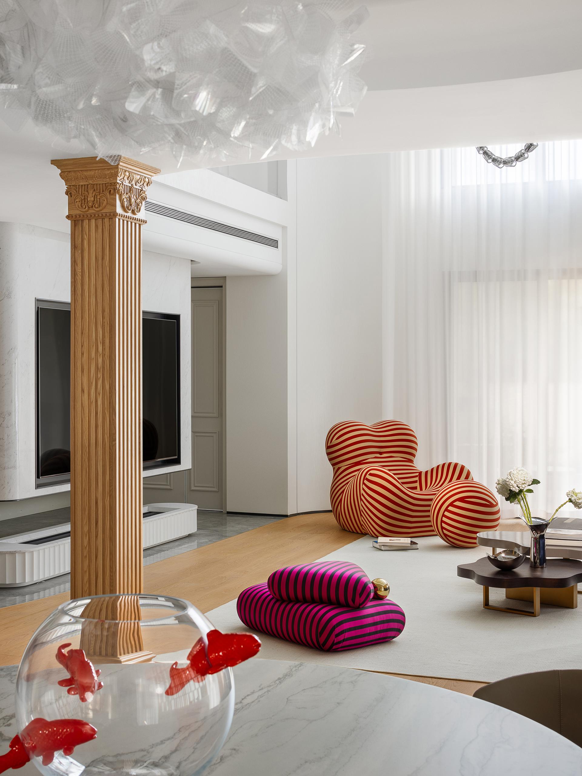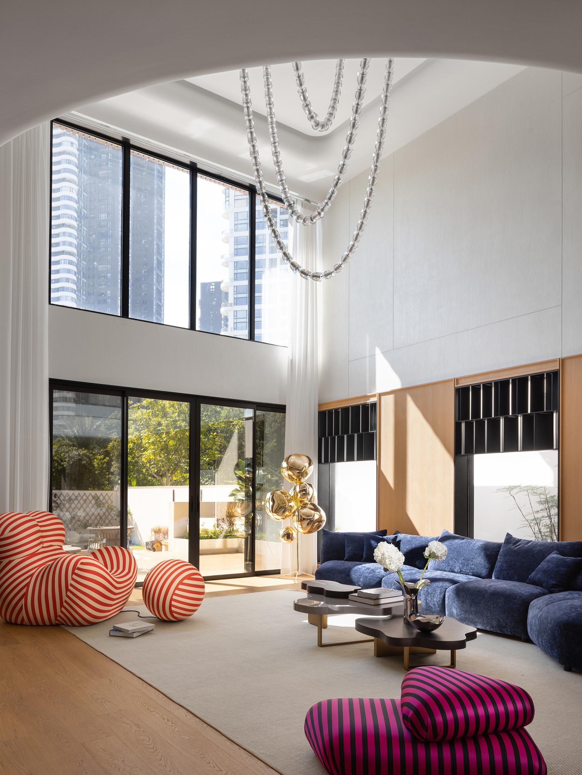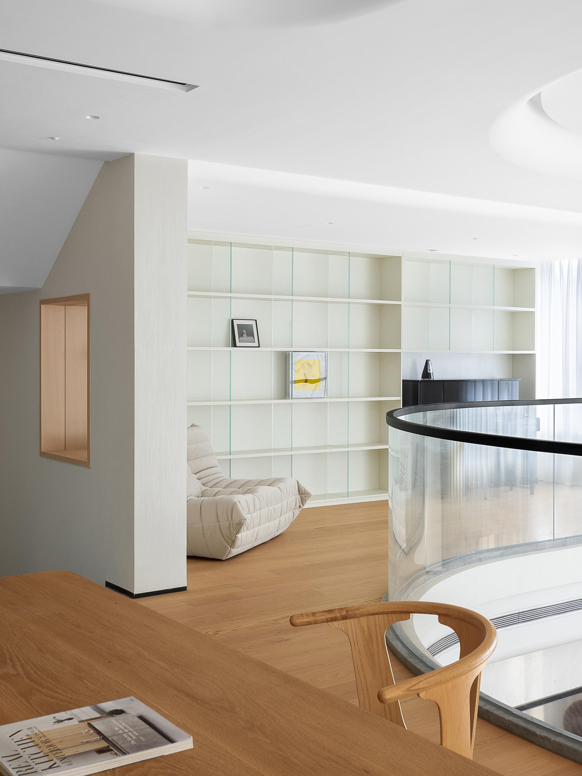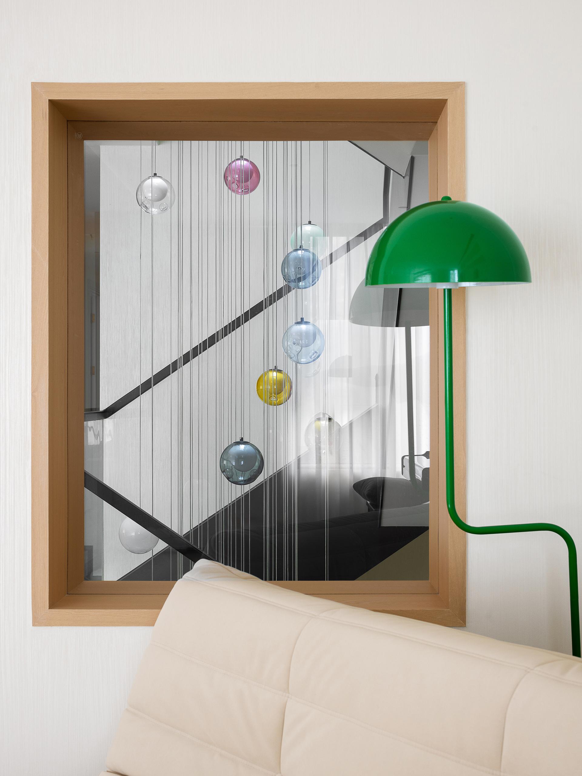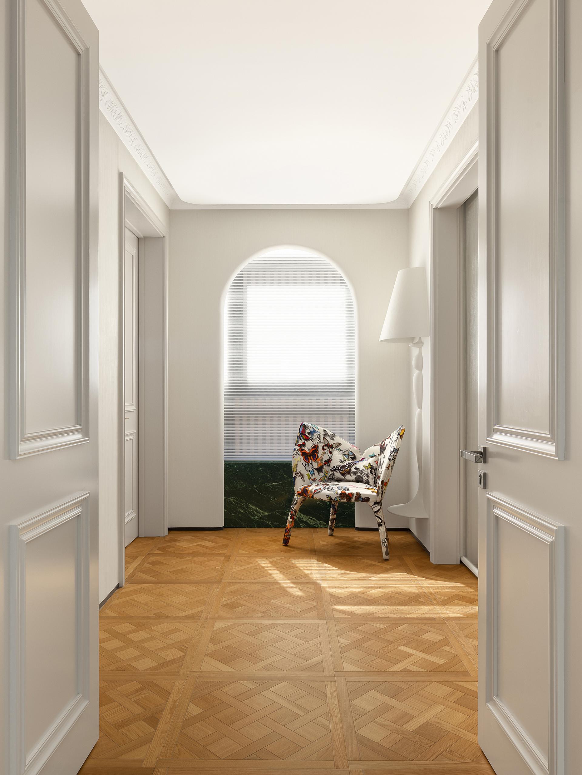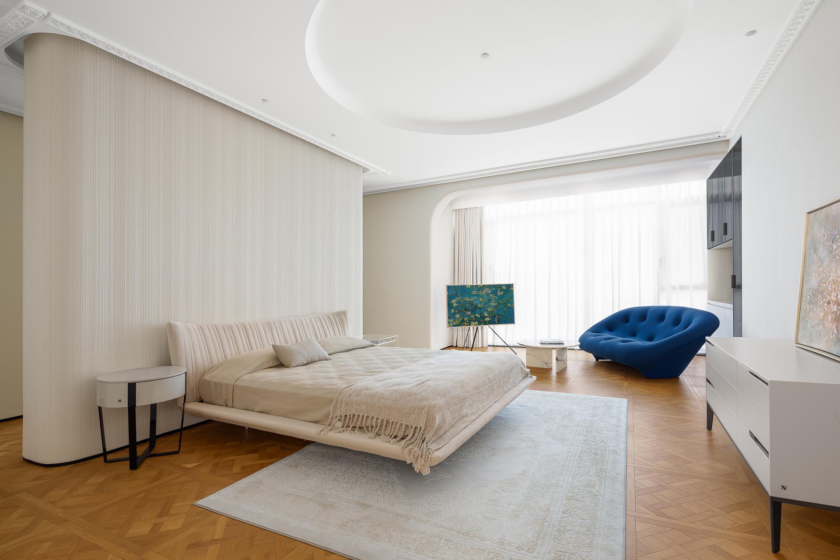2025 | Professional

A 700㎡ Vibrant Residence Integrated With a Courtyard
Entrant Company
ZHUHAI BENSON DESIGN
Category
Interior Design - Courtyard
Client's Name
Country / Region
China
The quality of a home isn't determined by whether its style aligns perfectly with the latest trends but rather by its adaptation to the lifestyle and personality of the homeowners. Through a skillful combination of personalized furnishings and aesthetics, we have designed a unique living space tailored to the needs and preferences of our clients. The homeowners are ideal clients with their own unique aesthetic tastes yet are also open to professional advice from designers. As a result, the presentation of the design reflects both the homeowners' individual perspectives, which are casual and free-spirited, as well as the designer's meticulousness, which ensures harmony and unity throughout. The curved structure adds fluidity to the spatial form, while the natural wood tones imbue the space with a warm texture. Personalized furniture acts as accents, enhancing the overall atmosphere. Whether it's the living room, dining area, or garden, each space complements the others, creating scenes of vibrant and cozy living. It seems that life here has become warm and wonderful. In line with the homeowners' lifestyle requirements, the planning and design of the basement space have been tailored accordingly. Adjacent to the children's area, the living room benefits from the architectural and ground relationship, allowing for the creation of a sunken living space. The frontage of this sunken living room, facing a skylight courtyard, creates a marvelous courtyard area. This deliberate yet seemingly effortless design approach harmonizes lifestyle and aesthetics, making the basement a highly utilized playground for the family. The most significant difference between villa and flat space design lies in the ability to consider the architectural section relationship more deeply. The originally dim and enclosed negative second-floor foyer area is now illuminated and ventilated by design openings at the top of the floor slab. This allows light and air to penetrate the negative first-floor space, enhancing visual continuity between the floors and fostering dialogue. The layout of the second-floor common area is designed as a space for learning and developing hobbies and interests. It's a place where children can practice piano, read, or draw, fostering parent-child interaction and enhancing emotional resonance.
Credits
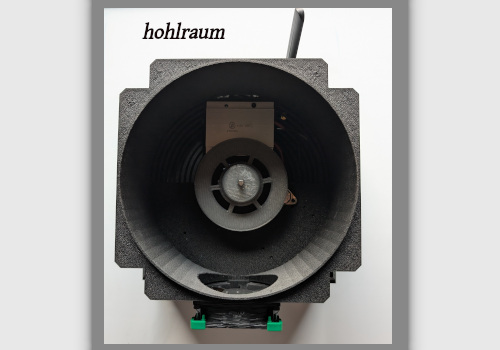
Entrant Company
Dirty South Supercomputing
Category
Product Design - Home Appliances

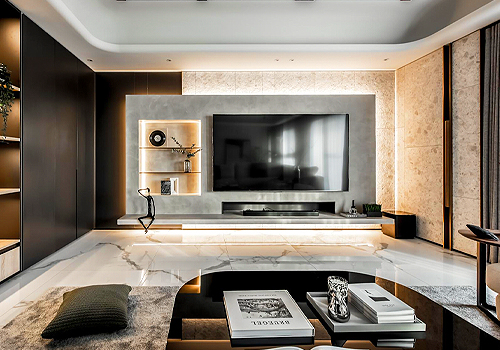
Entrant Company
Gooday design
Category
Interior Design - Residential

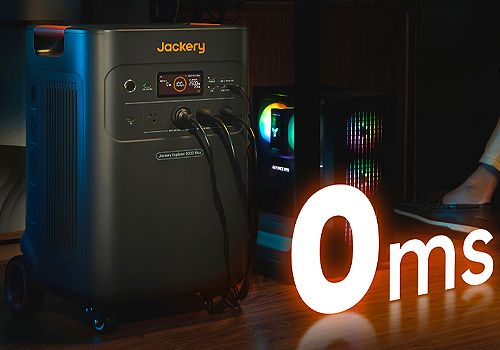
Entrant Company
company
Category
Product Design - Energy Products & Devices

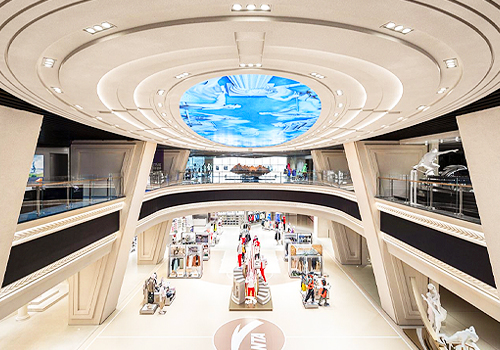
Entrant Company
Anta (China) Co., Ltd
Category
Interior Design - Retails, Shops, Department Stores & Mall

