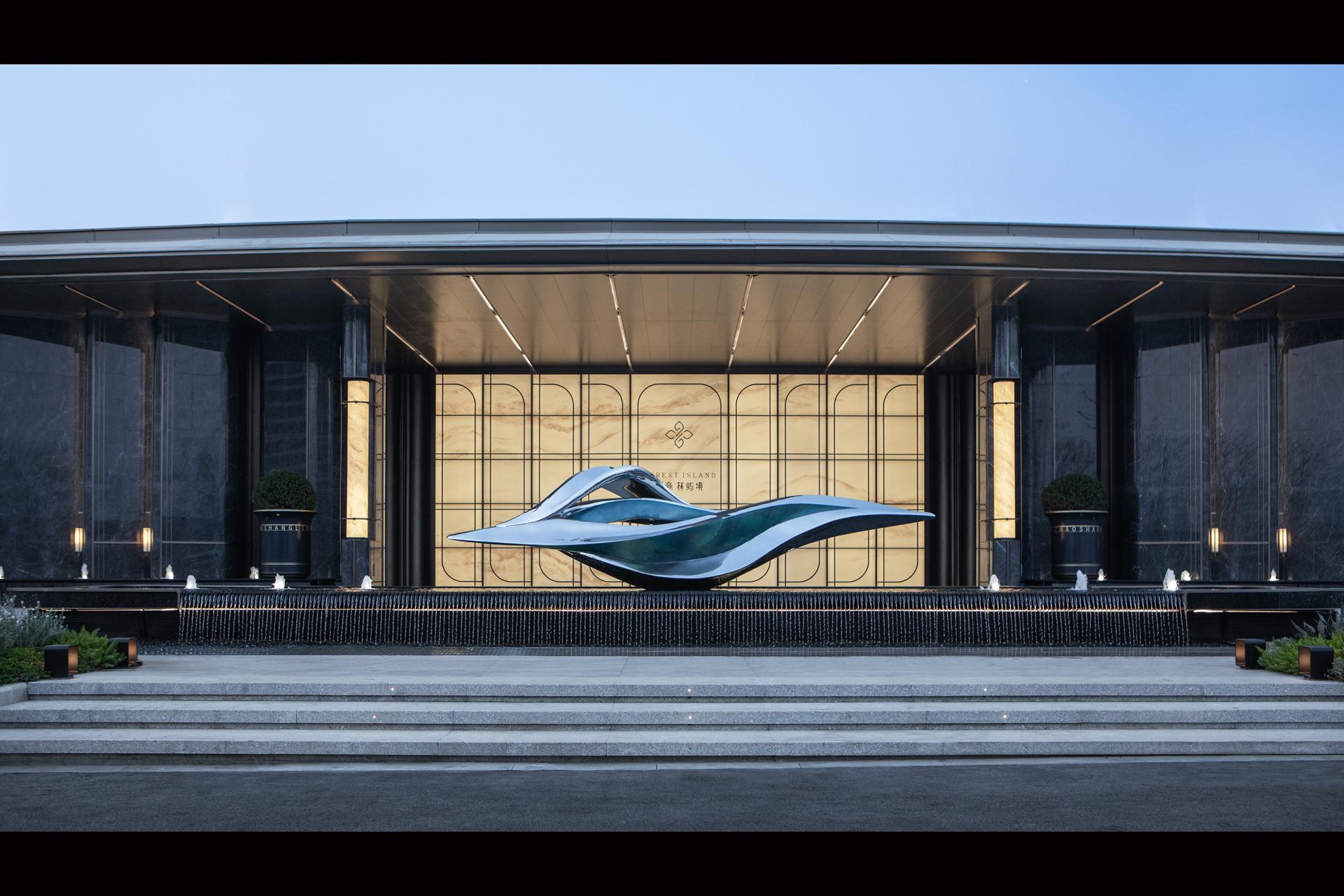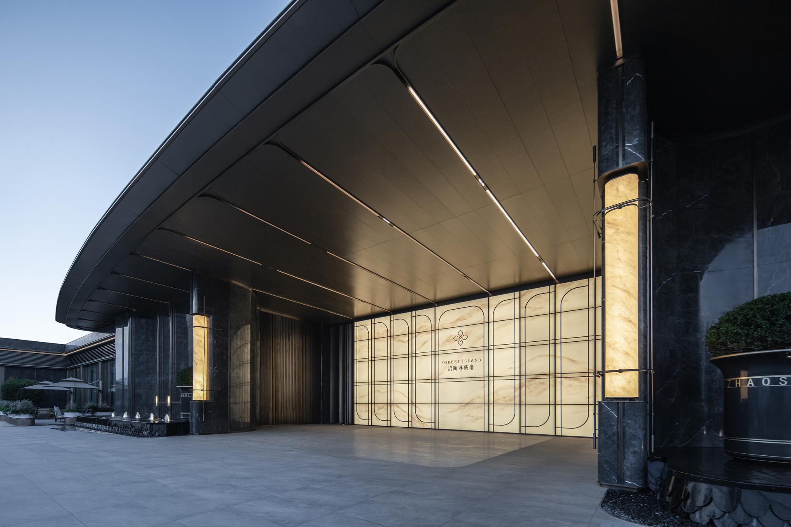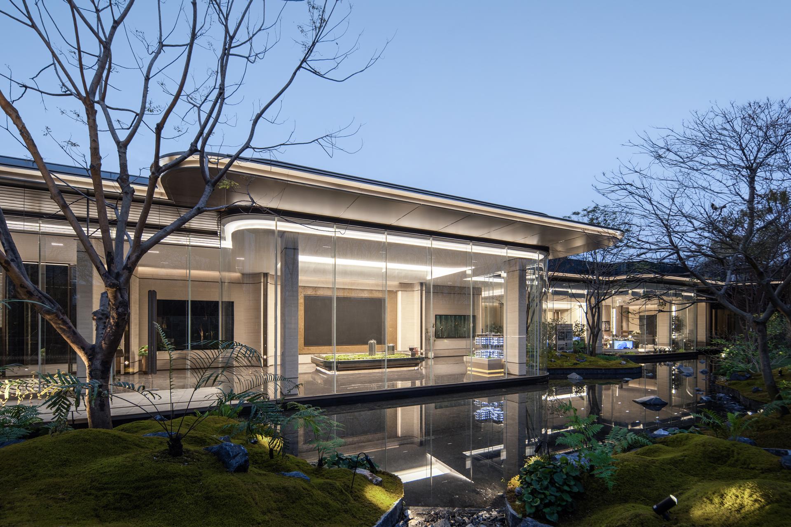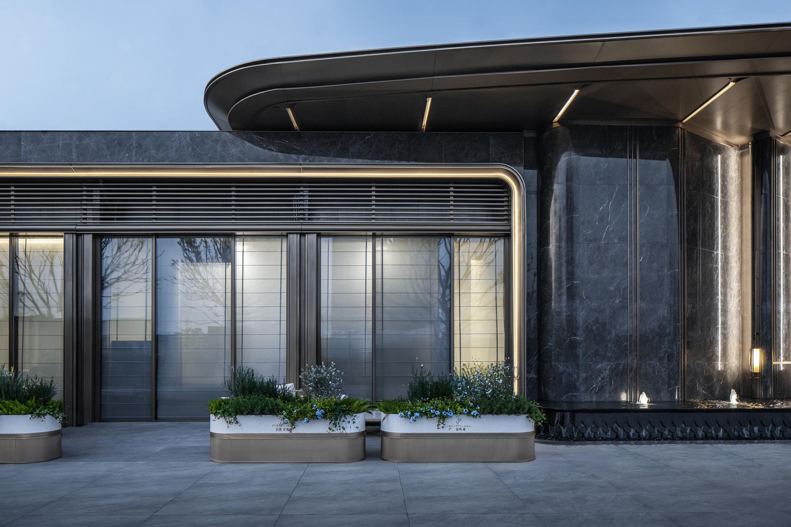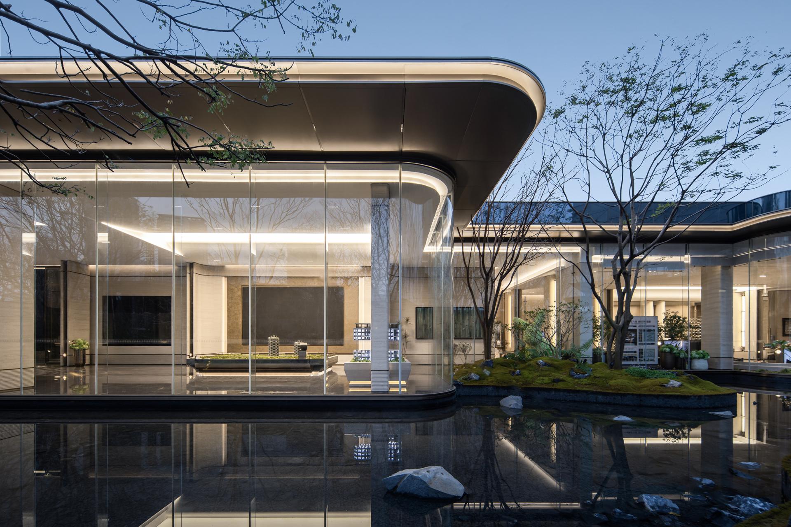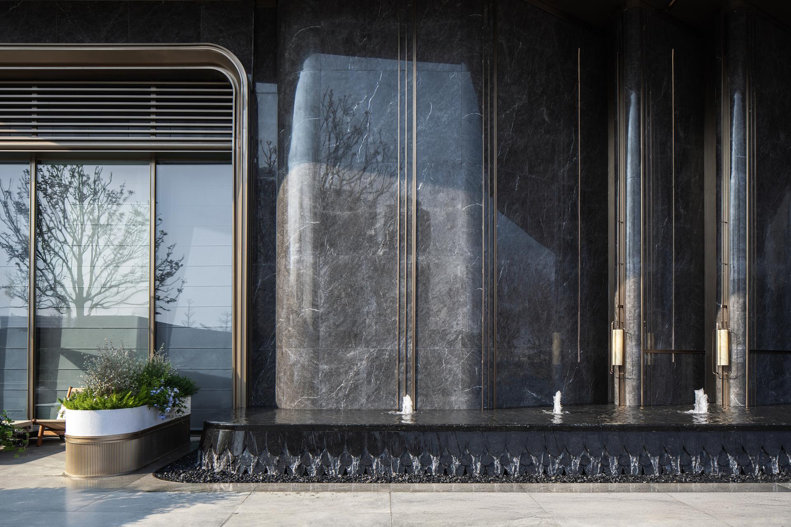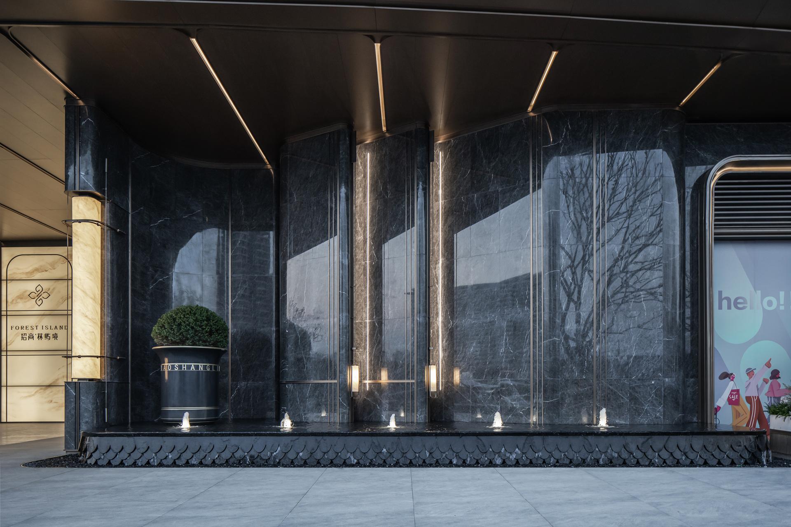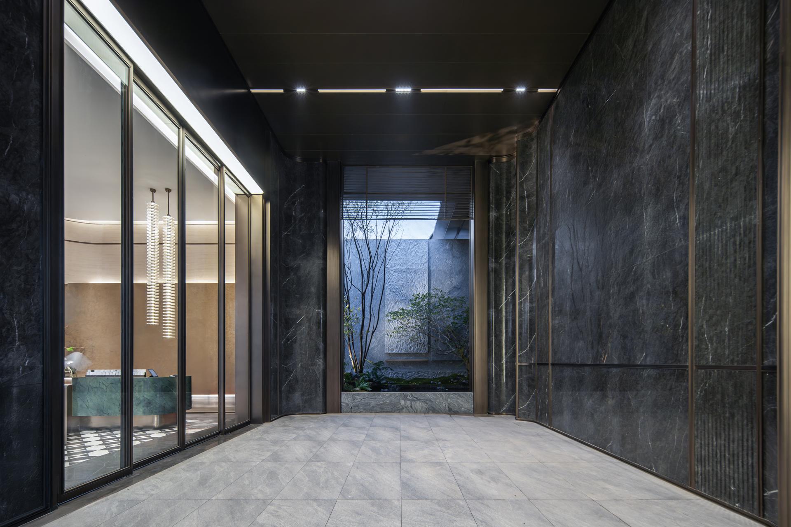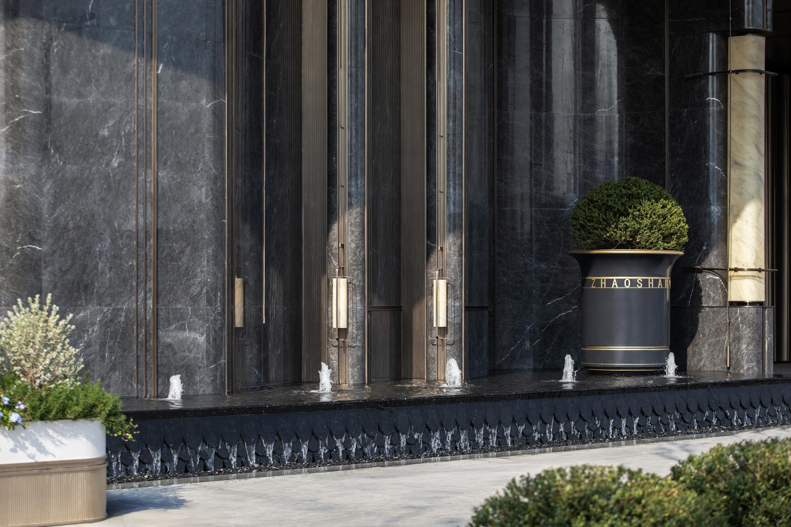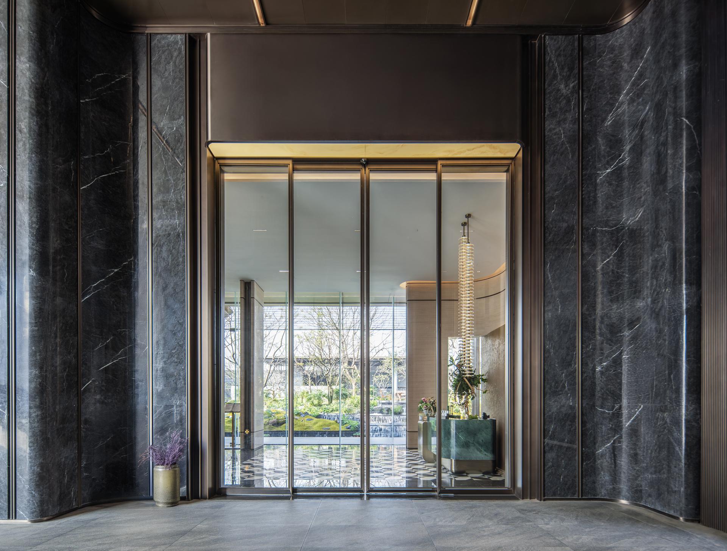2025 | Professional

FOREST ISLAND
Entrant Company
HZS Design Holding Company Limited
Category
Architectural Design - Public Spaces
Client's Name
China Merchants Shekou Industrial Zone Holdings Co., Ltd.
Country / Region
China
The project is located in the core area of Nansha International Financial Island. With the core concept of "Forest-inspired Hidden Luxury", it creates an aesthetic of living where time seems to stand still in the city. This design is not just a pile of bricks and stones; instead, it is a blend of innovative craftsmanship and the essence of Lingnan culture, ultimately becoming a model of high-end residential architecture.
The entrance interface features an oversized hotel-style main entrance, 49 meters wide and 7.2 meters high, paired with Wyndham Grey luxury stone and LED marble light strips, forming a signature interface that embodies the "Etiquette Order of Jiangmen". The rounded corner design and inlaid champagne-colored metal not only exude a sense of solemnity and grandeur but also incorporate the concept of low-carbon energy conservation. High-reflectivity materials are selected to reduce light pollution, and a solar power supply system provides green energy for the light strips.
The opposite-view space is paved with glowing marble. The walls on both sides are painted like ink wash paintings, cleverly integrating the Zen spirit of Lingnan gardens. In this area, a rainwater collection system and ecological wetland treatment technology are installed to achieve the recycling of water resources. At the same time, the green coverage rate is increased, and the regional microclimate is optimized.
The glass-walled reception hall in the rear yard floats like a crystal box, connecting the homecoming path and serving as a bridge between the past and the future, just like a time tunnel. The horizontally extended aluminum plates on the back facade and the highly transparent extra-clear glass create an interplay of reality and illusion. The building's volume fades into the play of light and shadow, realizing the image of a "floating box" and interpreting the modern version of "harmony between man and nature". The design emphasizes natural lighting and ventilation, reduces the use of artificial lighting and air conditioning, and uses recyclable materials to minimize the environmental impact.
Credits
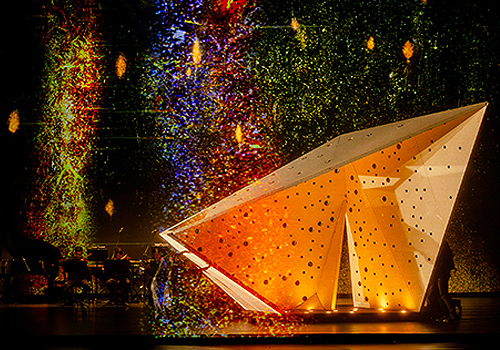
Entrant Company
C.M CHAO ARCHITECT&PLANNERS, Neo-Classical Chamber Ensemble
Category
Interior Design - Stage

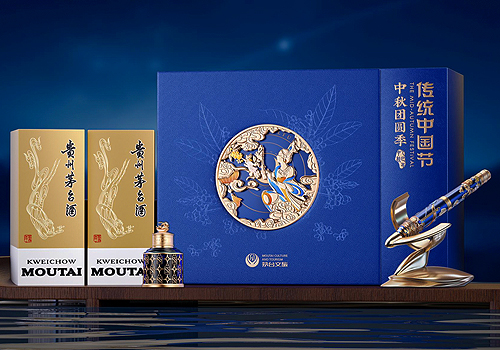
Entrant Company
深圳市柏星龙创意包装股份有限公司
Category
Packaging Design - Wine, Beer & Liquor

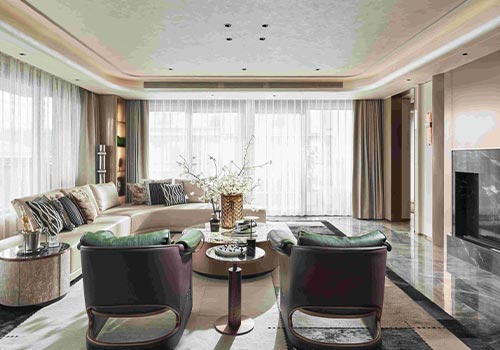
Entrant Company
上海普利室内设计有限公司
Category
Interior Design - Residential

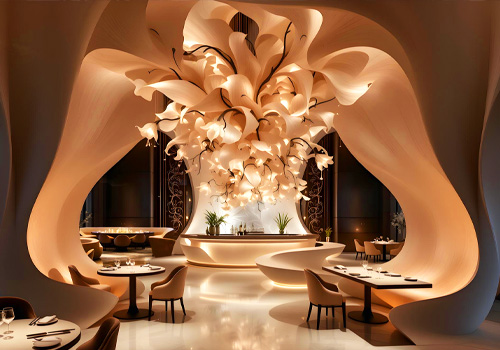
Entrant Company
Wei Han Teng (Francine)
Category
Interior Design - Hotels & Resorts

