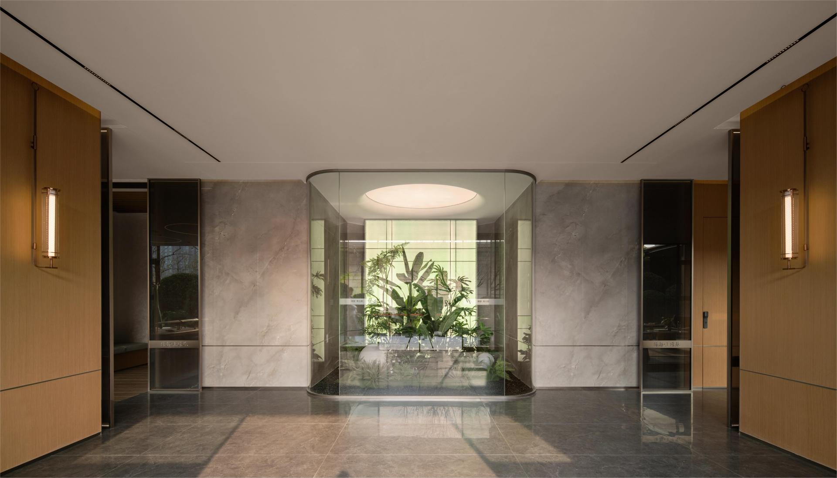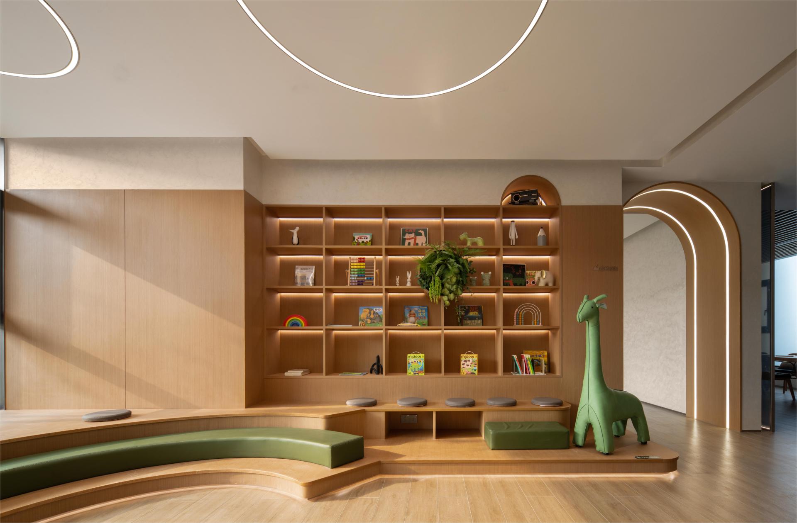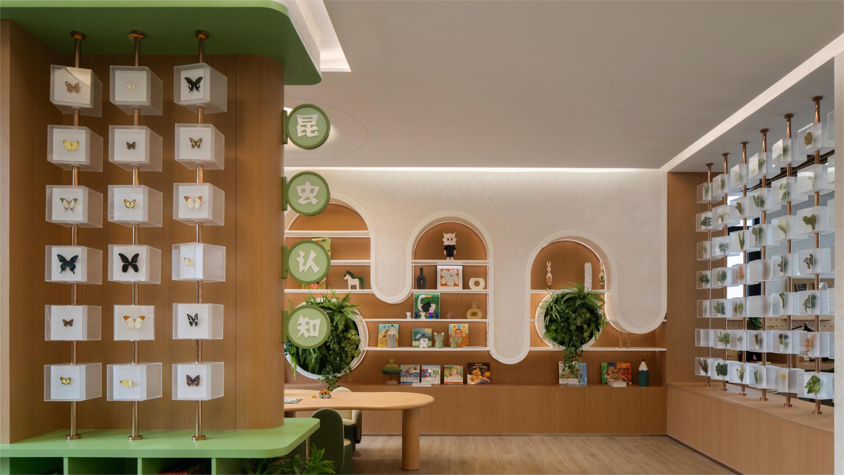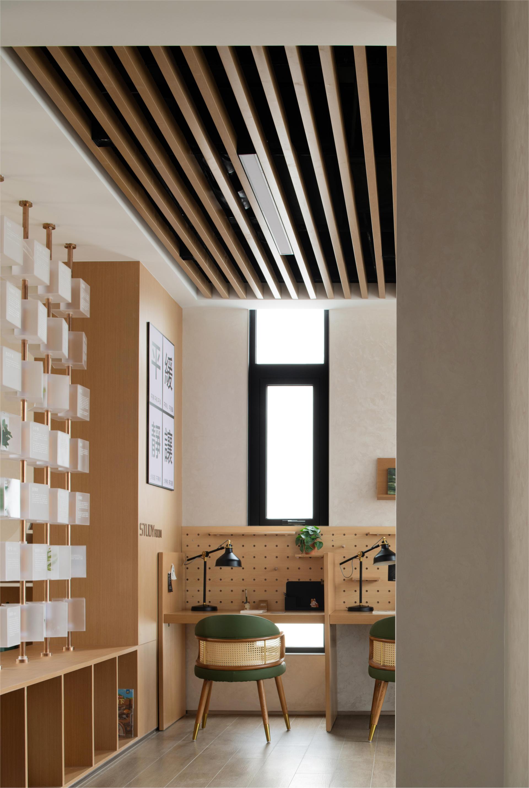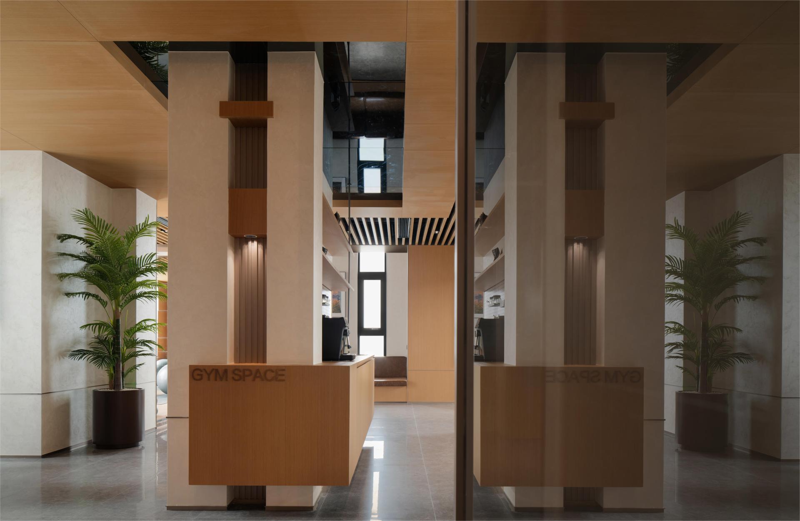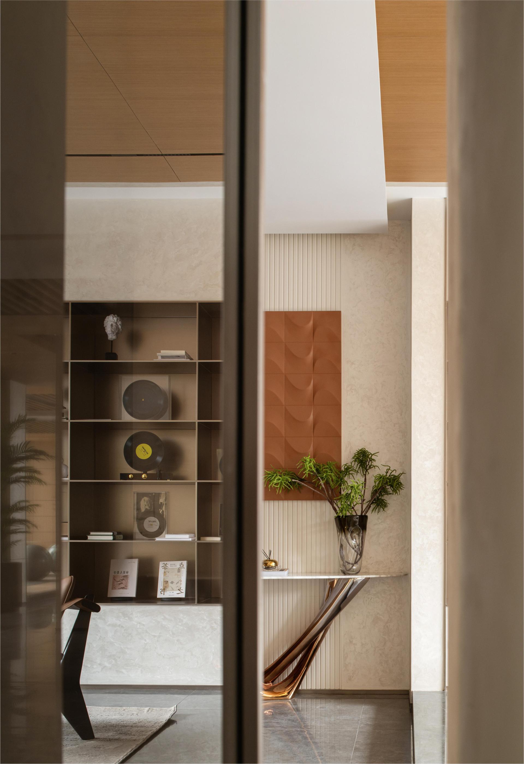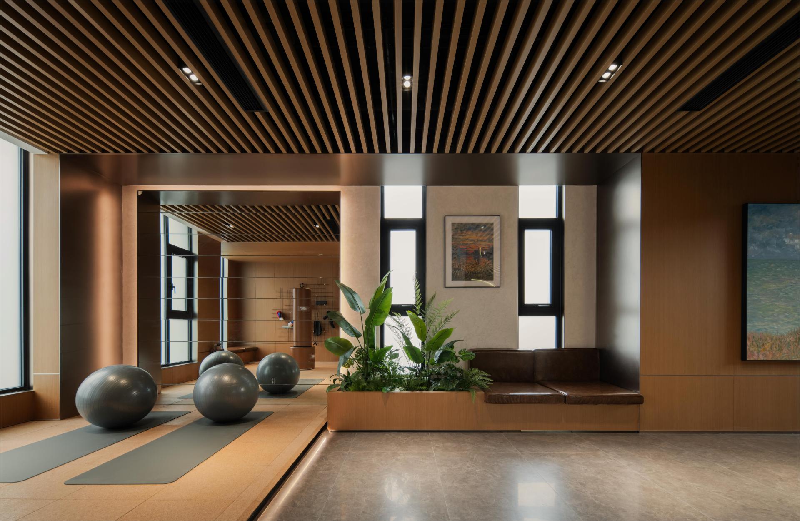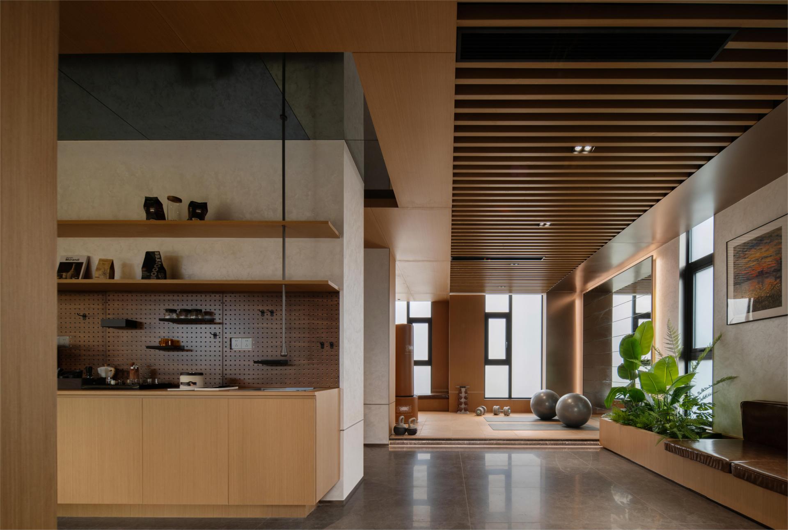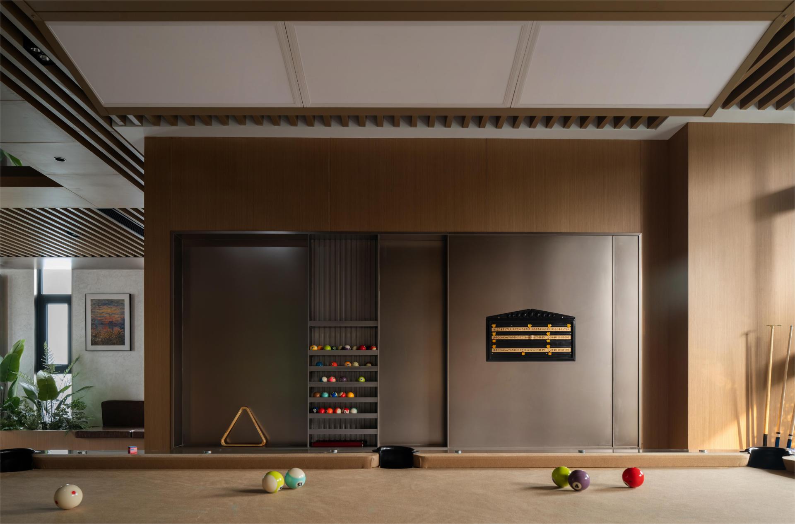2025 | Professional

Stilt-Floor Design of Lvdushangjing Garden Residence Complex
Entrant Company
JH DESIGN
Category
Interior Design - Living Spaces
Client's Name
Country / Region
China
The Stilt-Floor Design of Lvdushangjing Garden Residence Complex aims to create a borderless community ecosystem, allowing residents to closely connect with nature. The design centers on integrating “a chill vibe” and “playfulness” into everyday living scenarios, refining the beauty of daily life. By observing natural human behaviors, the space evolves into a dynamic social hub—a visionary blueprint for future lifestyles.
Inspired by the timeless allure of Monet’s Garden, this design transforms impressionist aesthetics into immersive, experiential scenes. These unfold across four distinct themes: Sunrise Moment, Leisurely Afternoon, Romantic Living, and Night Revelry.
In the Sunrise Moment scene, an ecological greenery-and-glass installation serves as the captivating centerpiece. Plants encased in gradient glass form a three-dimensional canvas that “breathes” and “evolves” with shifting light and seasons, showcasing the beauty of ecological art.
The Leisurely Afternoon zone is designed for parent-child interaction and nature-based learning. Crafted from natural wood, the children’s area transforms into a multifunctional environment that encourages exploration and growth. Playful elements like stepped bookshelves, dynamic projections, and petal-shaped book pages spark the little ones’ curiosity about the natural world. Moreover, a botanical classroom and a serene study room meet children’s educational needs while offering parents a tranquil retreat to unwind.
The Romantic Living theme unfolds in the reception salon on the right side of the stilt floor. At the end of the corridor, a Monet-inspired painting immerses people in its ethereal scenery, evoking a serene and romantic ambiance.
Transitioning indoors, the Night Revelry scene reveals a harmonious interplay of wooden and metallic elements. These materials intersect in a dynamic visual dialogue, both contrasting and complementing each other to create a balanced structural rhythm. The original load-bearing columns have been transformed into a wrap-around bar counter, guiding smooth, circular movement through the space. In the gym space, a dominant palette of caramel brown, coffee tones, and natural wood hues evokes the imagery of surfaces charred to perfection. Bathed in the warm embrace of a Maillard color scheme, this space exudes a high-end sports aesthetic that feels both inviting and refined.
Credits
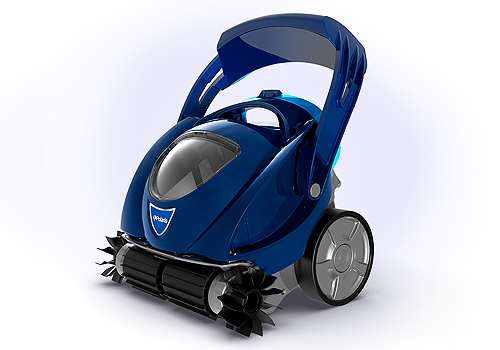
Entrant Company
Fluidra
Category
Product Design - Robotics


Entrant Company
Superorganism Architects
Category
Interior Design - Residential


Entrant Company
CREEP DESIGN CO., LTD
Category
Interior Design - Restaurants & Bars


Entrant Company
Beijing FLQ creative design Co., LTD
Category
Packaging Design - Snacks, Confectionary & Desserts

