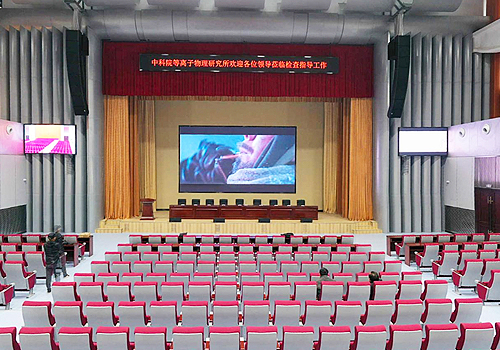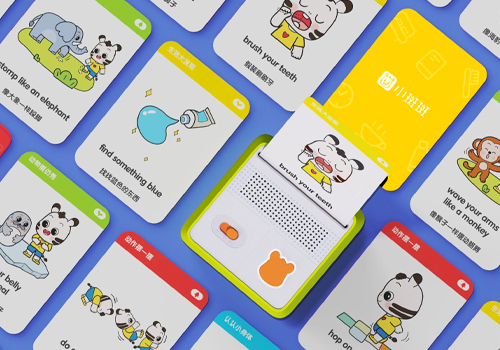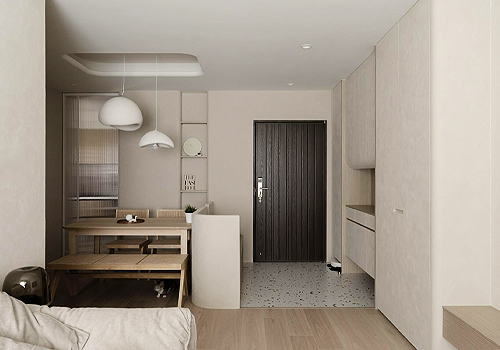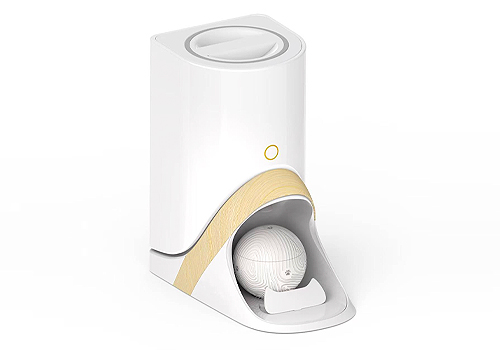2025 | Professional

La Scatola Nera
Entrant Company
Extrude Interior Design
Category
Interior Design - Residential
Client's Name
Country / Region
Taiwan
Situated adjacent to two well-known international campuses, this project is imbued with artistry and poetic ambiance, shaped by its vibrant urban surroundings. Covering 70 square meters, the apartment is thoughtfully designed for a young couple and their daughter. Within this compact space, a contrasting black-and-white color palette distinctly defines each living zone, offering a sense of minimalist artistry, a modern lifestyle, and an expanded feeling of openness.
At the entrance, emerald tiles are complemented by a full-height mirror, which not only allows occupants to check their appearance but also visually enlarges the narrow foyer. Deeper into the space, a bold black cabinetry unit dominates the area—serving as storage, a dining area, and a concealed passage to the kitchen. In contrast, the living room is bright and airy, bathed in sunlight and structured by clean lines against a white backdrop.
Following the natural flow of daily movement, the occupants encounter a calm, shaded dining space that transitions into the bright openness of the living area. This interplay of contrasting tones enhances visual depth and reinforces a sense of spaciousness. Accented by subtle wood textures, the bedrooms inherit the white theme, creating a serene environment for rest. Holistically, the design uses color, clean lines, and minimalist elements to craft a cohesive, tranquil home tailored to a family of three.
Credits

Entrant Company
Hefei Shangshi Decoration Design Co., Ltd.
Category
Interior Design - Cultural


Entrant Company
Zebra Education Group (Shenzhen) Co., Ltd.
Category
Product Design - Baby, Kids & Children Products


Entrant Company
ILIAO Interior Design
Category
Interior Design - Residential


Entrant Company
MEOW-GO Design Team
Category
Product Design - Animals & Pets










