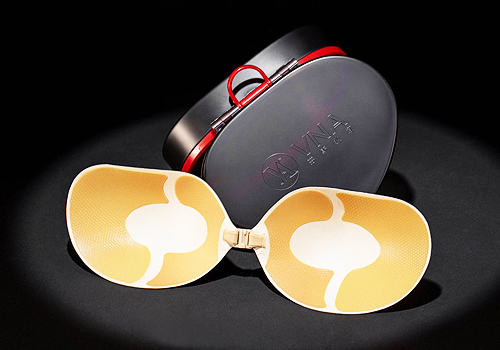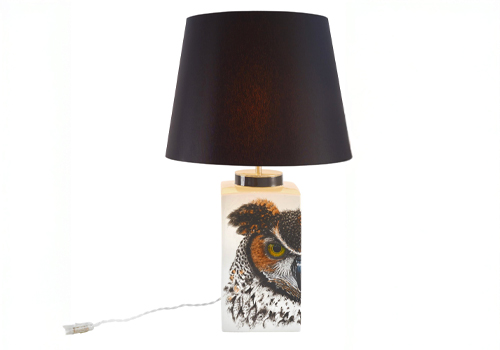2025 | Professional

Soft Sanctuary
Entrant Company
HAO CHU INTERIOR DESIGN
Category
Interior Design - Residential
Client's Name
Private
Country / Region
Taiwan
This residential project embodies the philosophy of soft minimalism, where spatial clarity, human comfort, and emotional connection converge. Designed for a home-based creative professional, the goal was to craft a calming, elegant environment that accommodates both daily living and long periods of solo work.
The layout was restructured to foster openness and flow. An open-plan configuration seamlessly connects the living room, kitchen, and dining area, while natural light is drawn deep into the space through strategic window planning and material reflection. Key design elements—arched passageways, floating volumes, and curved corners—soften the architectural geometry, guiding movement while reducing spatial tension.
A palette of warm wood tones, off-white textures, and low-saturation furnishings creates a soothing visual rhythm. Built-in storage and functional zoning maintain visual clarity and ease of use, ensuring the space remains free from clutter without sacrificing warmth. Lighting is used not only for illumination, but also to accentuate material depth and shape transitions throughout the space.
This residence is more than a home; it is a gentle habitat that supports quiet focus and emotional balance. The design seeks to dissolve the boundary between rest and work, infusing each moment with spatial ease and thoughtful calm.
Credits

Entrant Company
Shantou Lansibaidi Clothing Co., Ltd.
Category
Fashion Design - Lingerie / Intimates


Entrant Company
Shanghai Yipin Decoration Design Engineering Co., Ltd.
Category
Architectural Design - Villas (NEW)


Entrant Company
MINGGU DESIGN
Category
Interior Design - Commercial


Entrant Company
Vista Alegre Manufacturing
Category
Product Design - Luxury (NEW)










