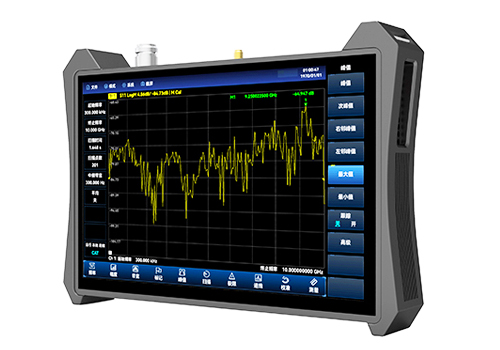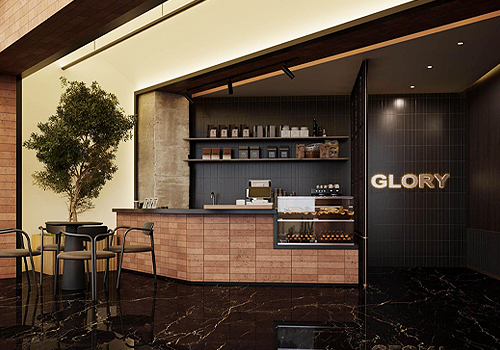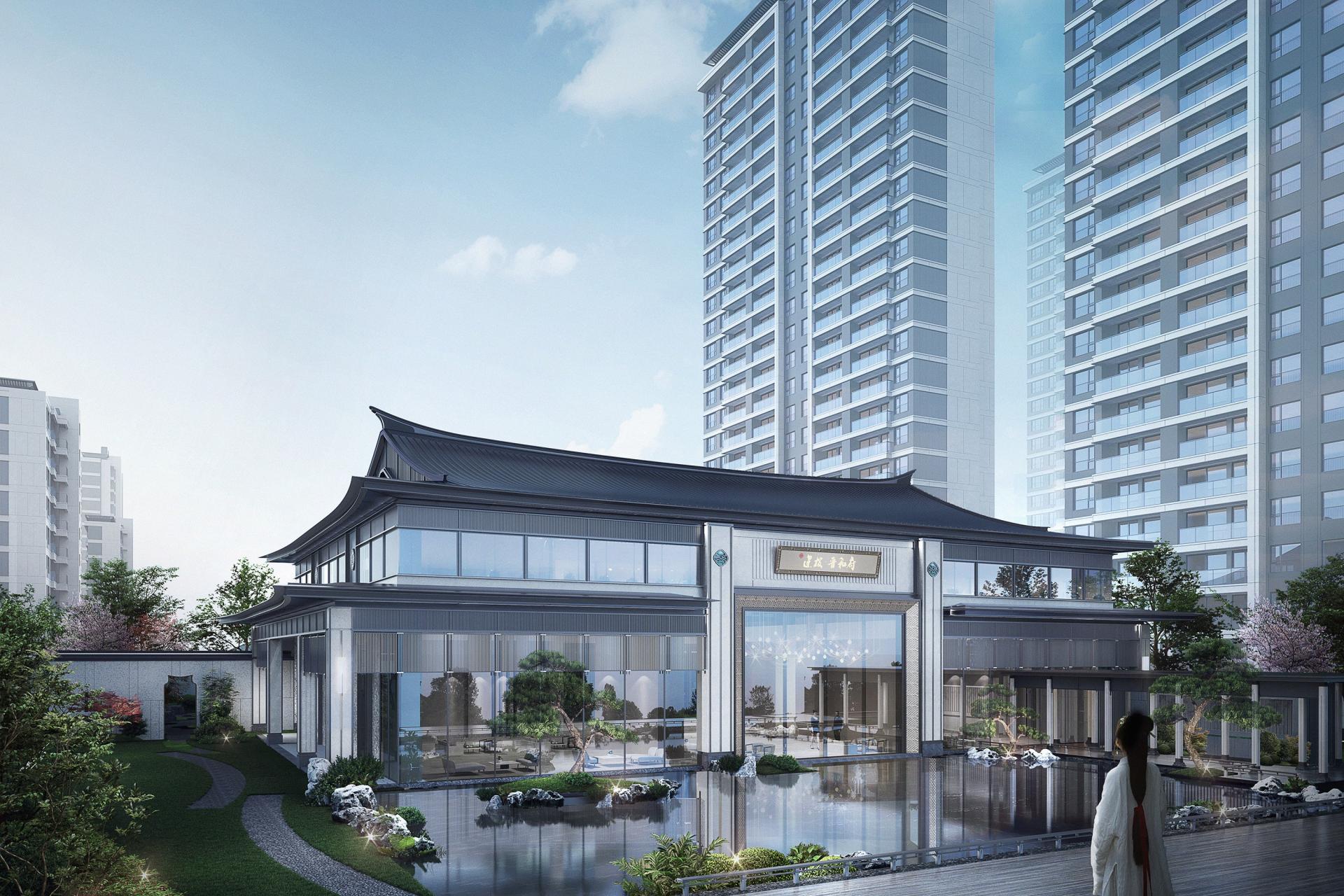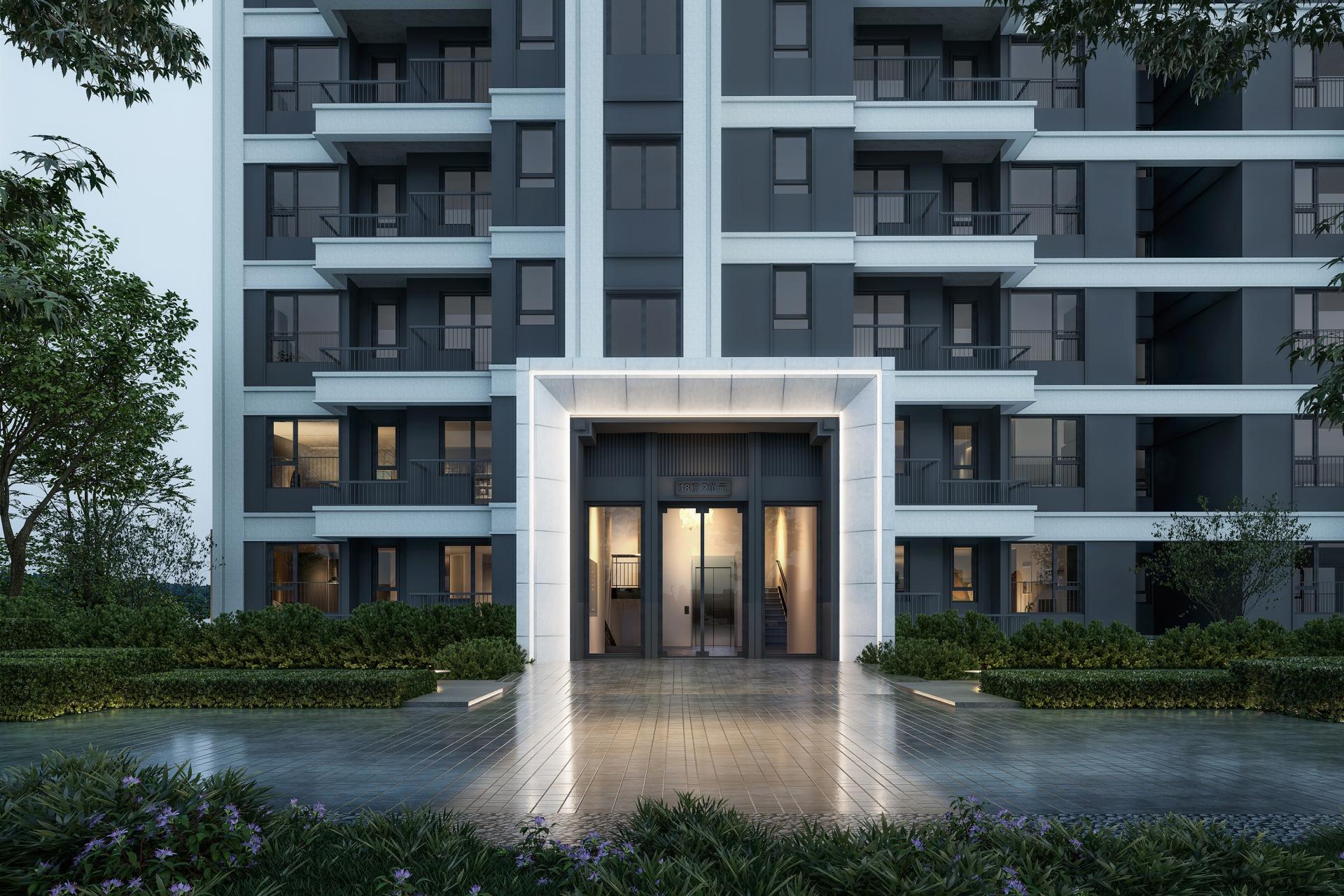2025 | Professional

SHANXI CIG•Jinhe Mansion
Entrant Company
SHANXI CIG City Operation Group
Category
Architectural Design - Residential
Client's Name
Country / Region
China
The project is centered around the concept of traditional Chinese axis planning, establishing a spatial framework through a central cross axis, thus creating a sequence of spaces with distinct layers and a flowing ambiance. The architectural complex adopts an inward-facing, terraced layout that not only responds to the city’s skyline but also fosters a tranquil and reserved living environment. The strategic placement of key buildings optimally integrates landscape resources, achieving a dual enhancement in spatial efficiency and residential quality. The main landscape along the east-west axis employs poetic scenography to organically blend traditional Eastern aesthetics with contemporary living scenarios. The architectural facade adheres to the classic tripartite composition, using the distinctive black, white, and gray palette of Jiangnan architecture as its foundation. Through the rhythmic interpretation of horizontal textures, it crafts a minimalist yet dynamic aesthetic form, generating a visual tension that suggests infinite extension.
In the request of the urbanization process transitioning towards high-quality living, the project offers an ideal residential model for urban dwellers, combining cultural depth with the warmth of life, through its ingenious planning concepts and meticulously detailed design.
Credits

Entrant Company
Ceyear Technologies Co., Ltd.
Category
Product Design - Scientific Instruments & Research Equipments


Entrant Company
Muneji Toh Architects
Category
Product Design - Windows, Doors


Entrant Company
Changchun Hongyi Ideal Space Design Co., Ltd.
Category
Interior Design - Commercial


Entrant Company
BLACKANDGOLD DESIGN (SHANGHAI) CO., LTD.
Category
Packaging Design - Limited Edition









