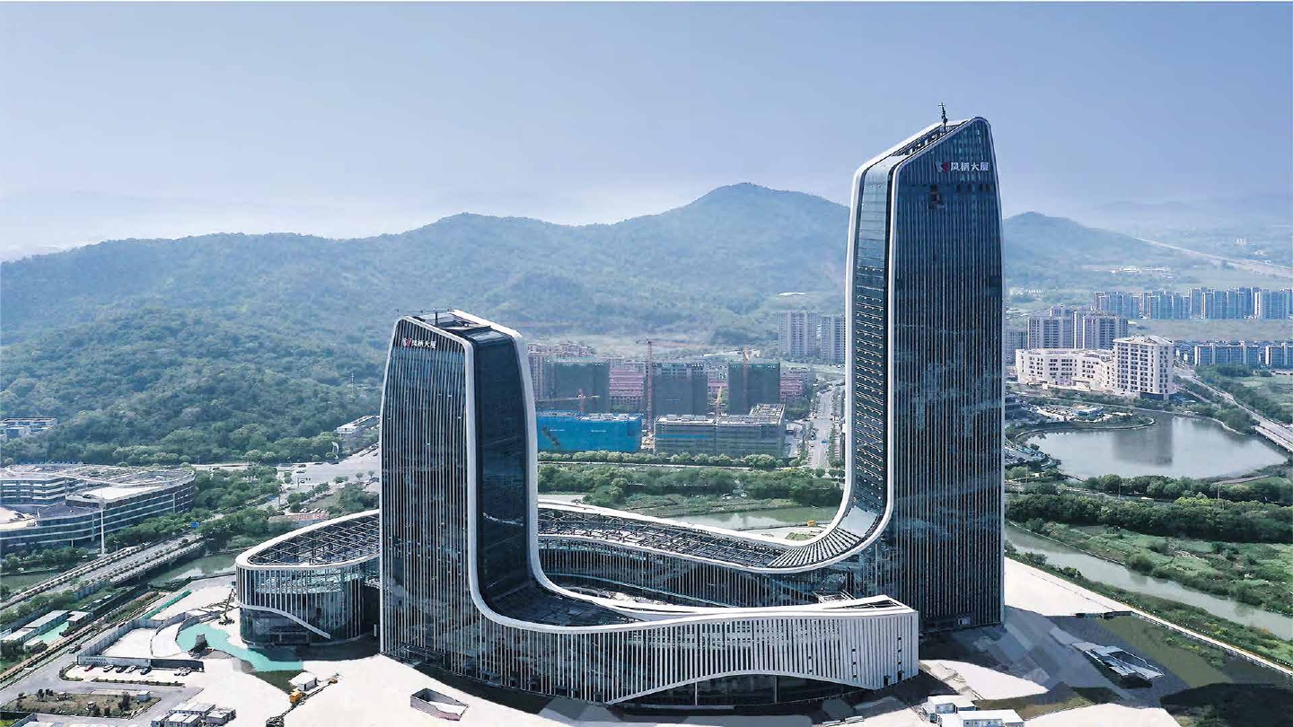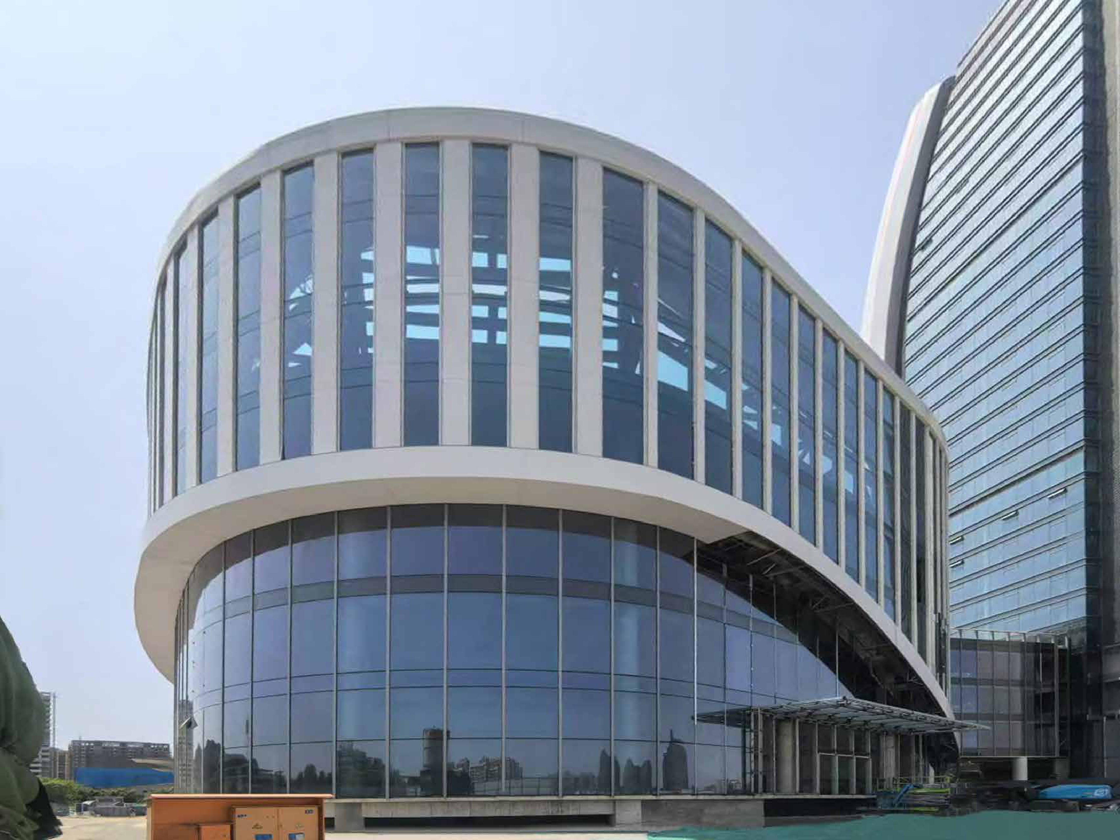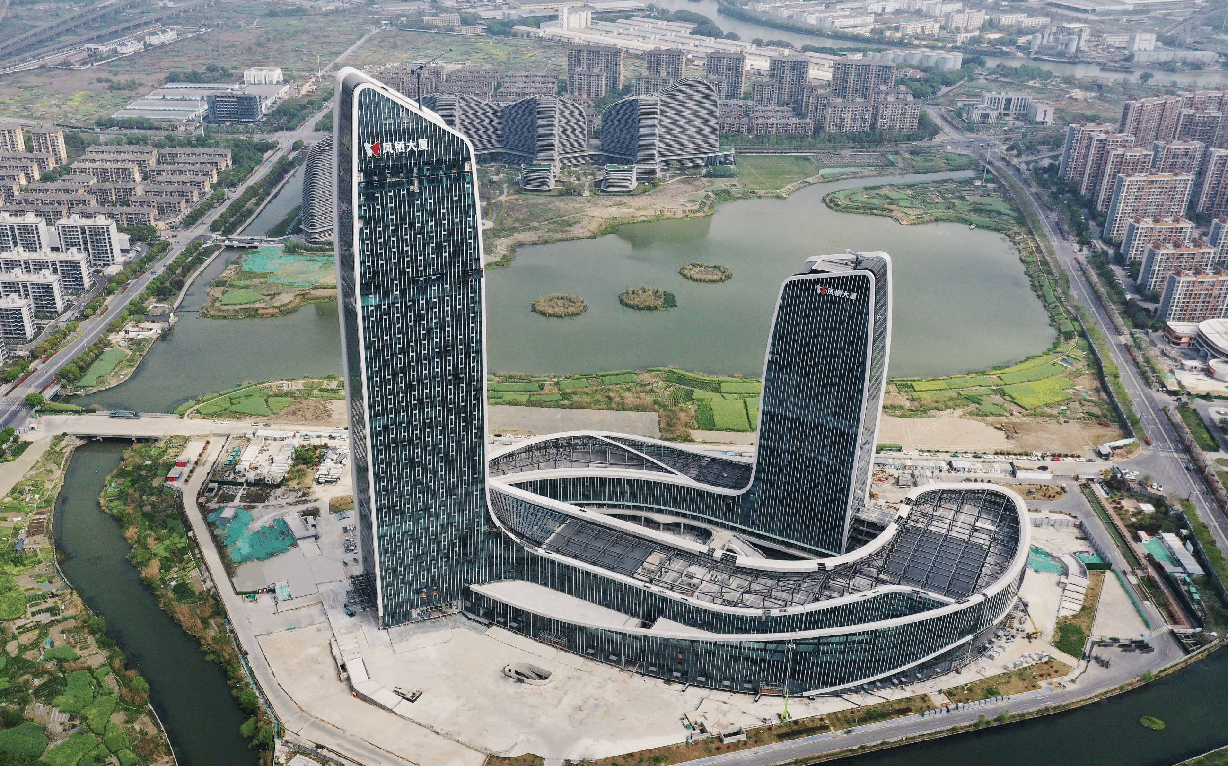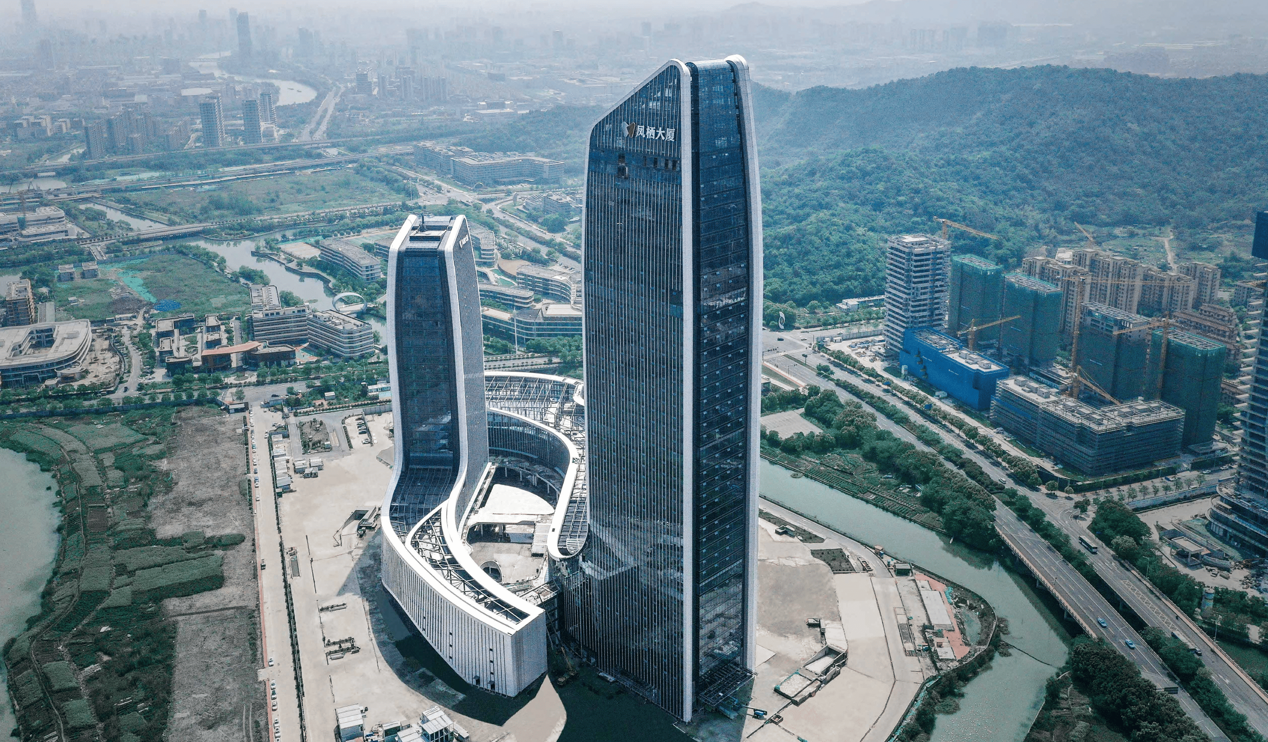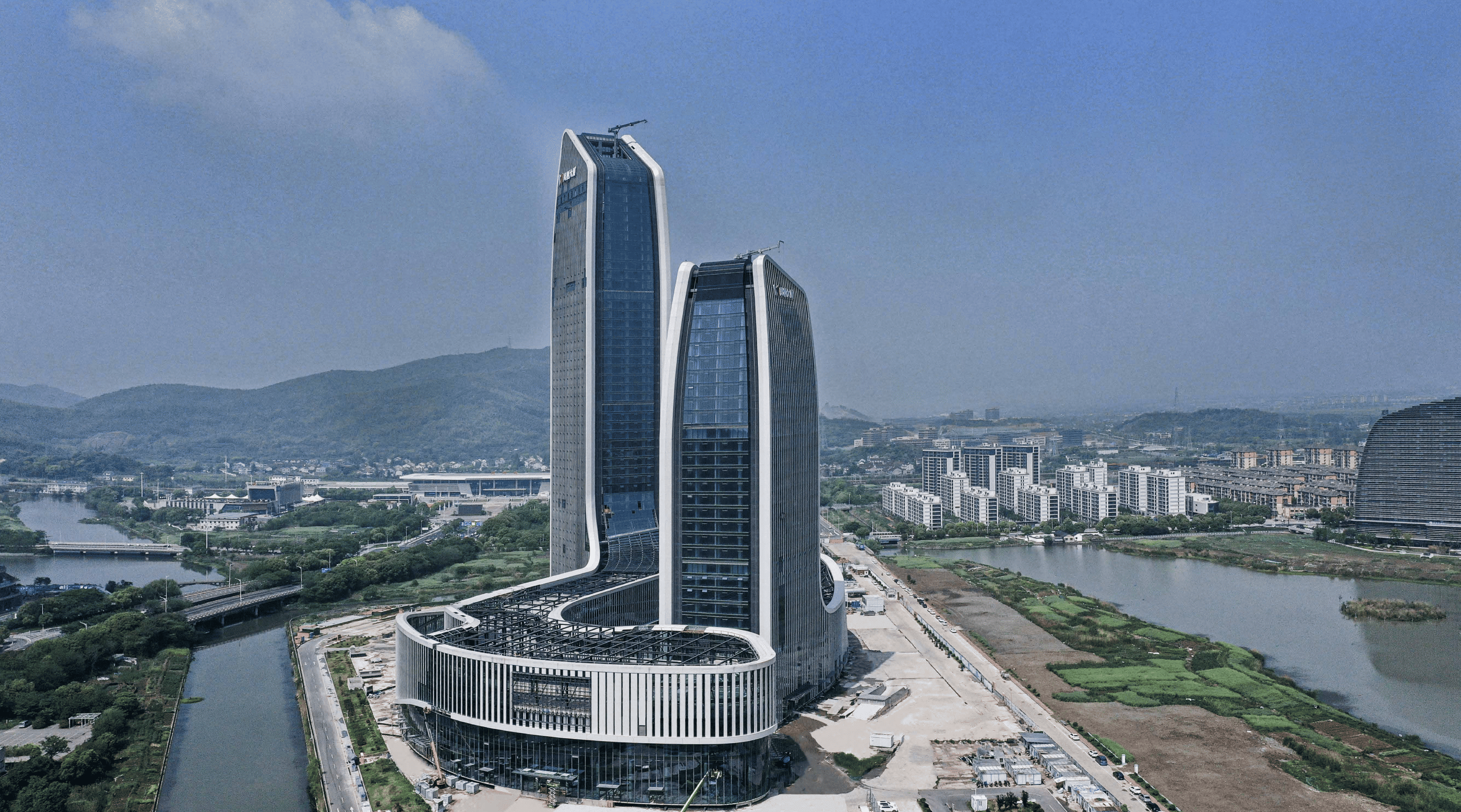2025 | Professional

Huzhou Talent Building Architectural-Construction Design
Entrant Company
ZHONGHAN DESIGN GROUP CO.,LTD
Category
Architectural Design - Business Building
Client's Name
Quan Ying
Country / Region
China
This project is situated in the core area of Huzhou Eco-Science City, positioned as a comprehensive hub integrating headquarters offices, commercial spaces, talent complex, and urban supporting facilities. Aiming to create a new green ecological landmark with super high-rise buildings, it will serve as a crucial platform for regional future development. With a total construction area of approximately 310,000 square meters, the complex features two super high-rises comprising 46 and 30 stories respectively, reaching a maximum height of 230 meters.
The main towers exhibit a cubic form with efficient spatial organization. Employing an integrated façade design for both towers and podium structures, the architecture incorporates fluid lines inspired by Jiangnan's mountainous and aquatic landscapes. This contemporary interpretation of regional cultural elements symbolizes Huzhou's continuous transformation and dynamic urban development journey, blending modern aesthetics with local heritage through its undulating curtain wall system that mimics flowing water rhythms.
Credits
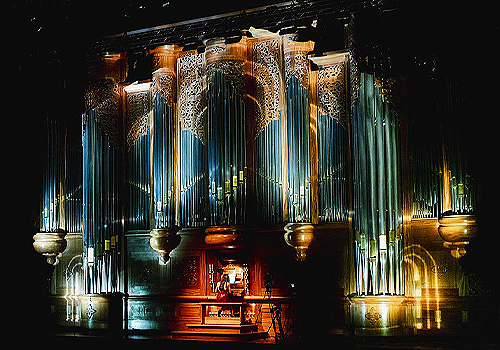
Entrant Company
Formosa Pipe Organ Society
Category
Lighting Design - Event & Exhibition (Interior Lighting)

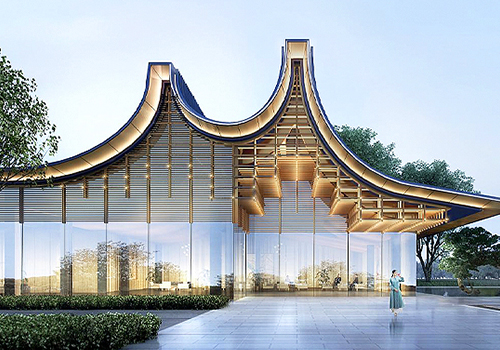
Entrant Company
DACHING DESIGN
Category
Architectural Design - Public Spaces


Entrant Company
Guangzhou Guanji Landscape Design Co., Ltd.
Category
Landscape Design - Residential Landscape


Entrant Company
Wonder Education
Category
Product Design - Educational Tools / Teaching Aids / Learning Devices

