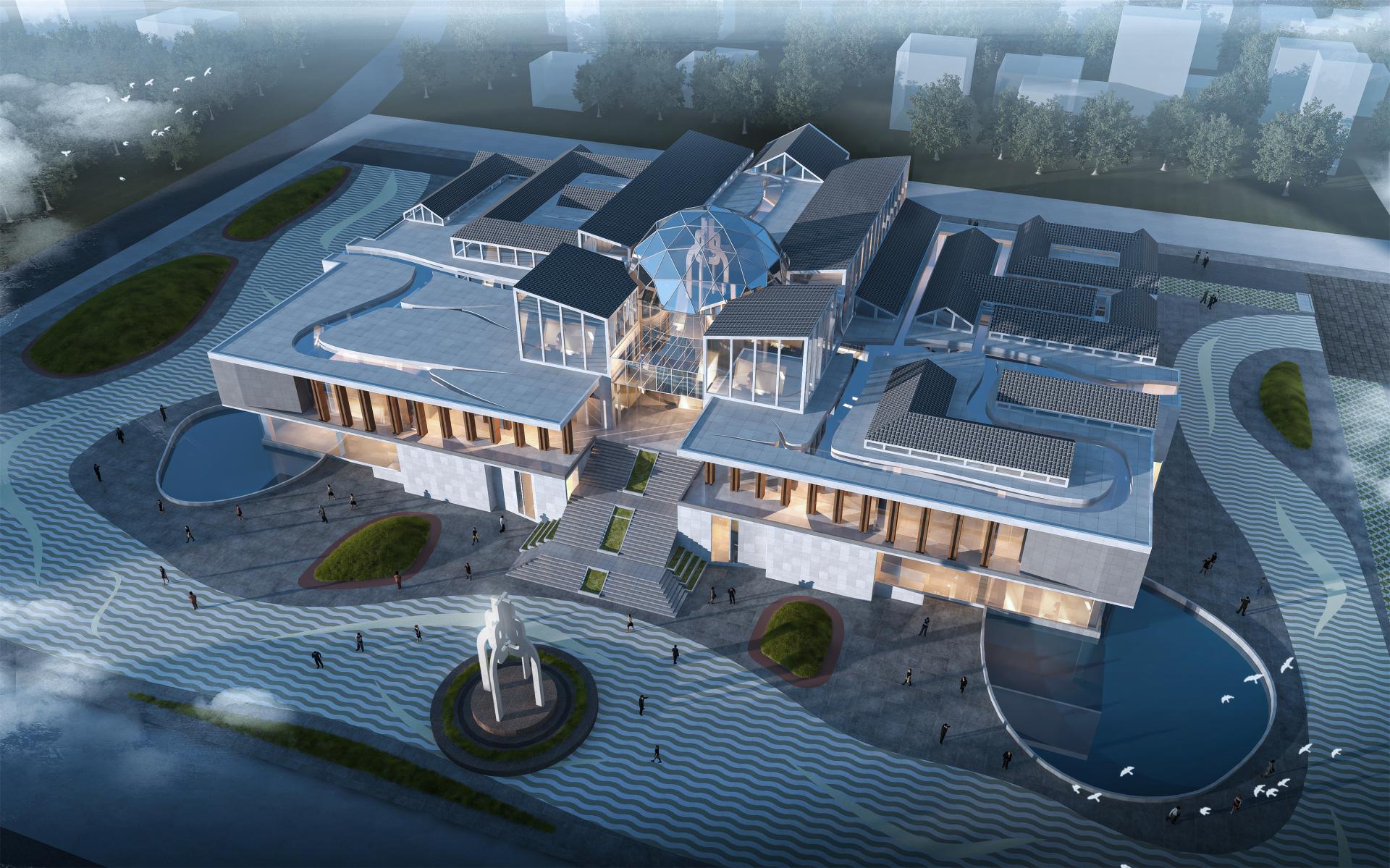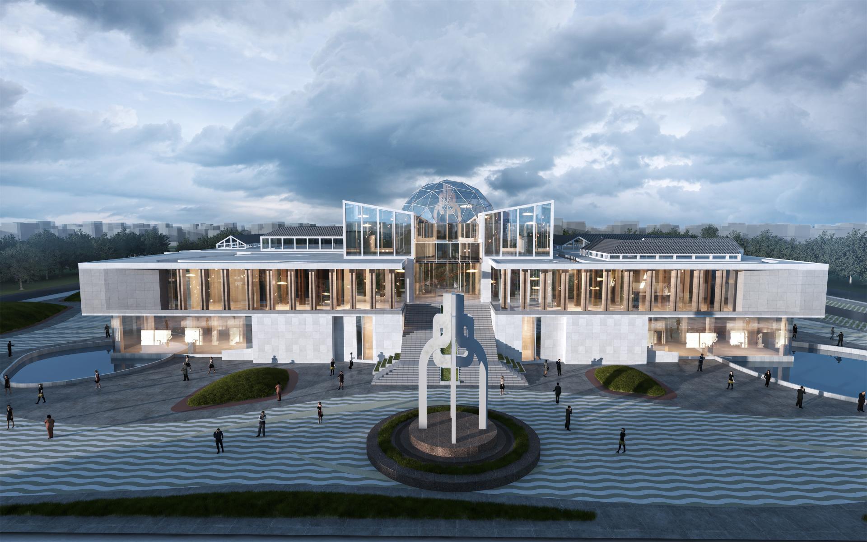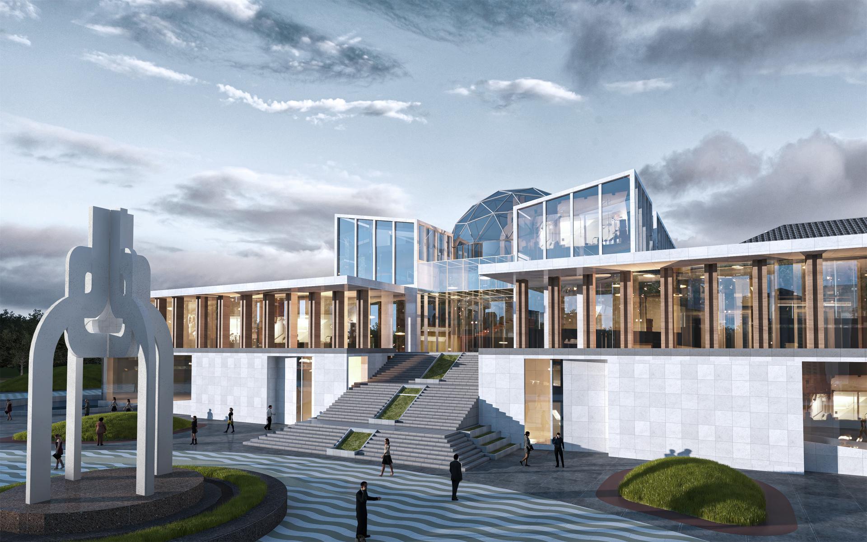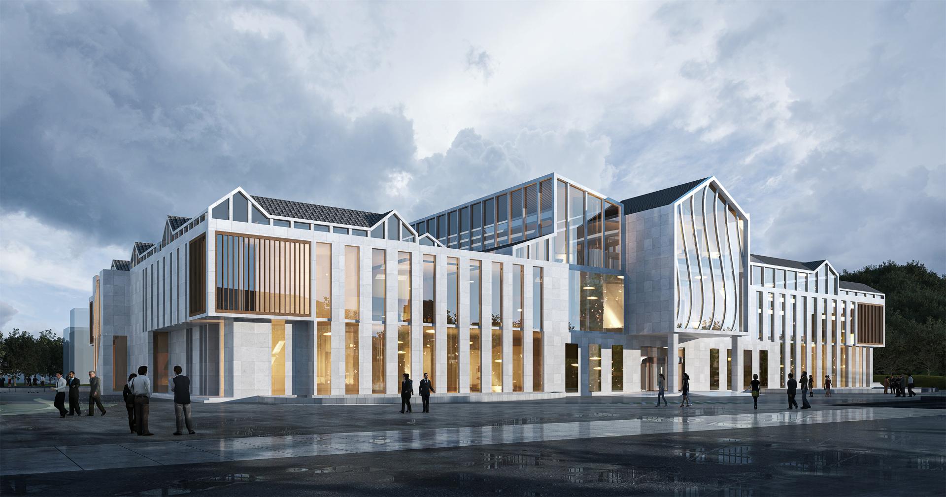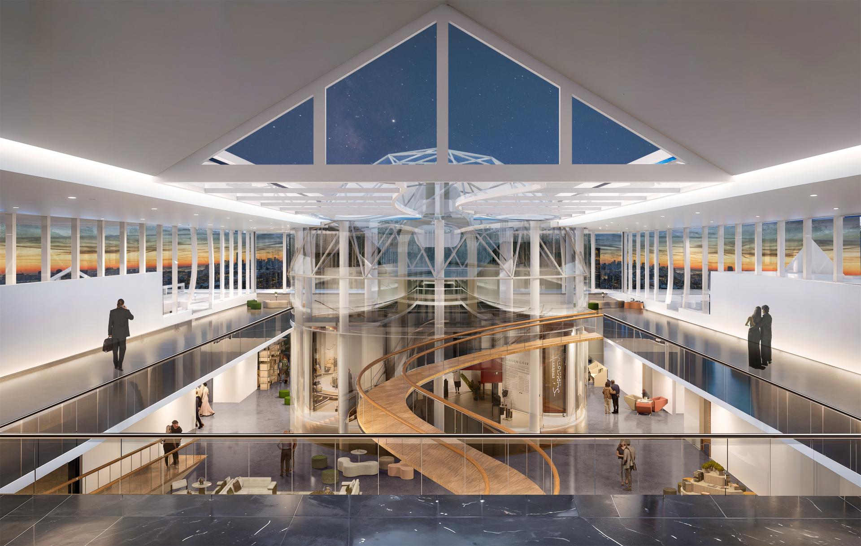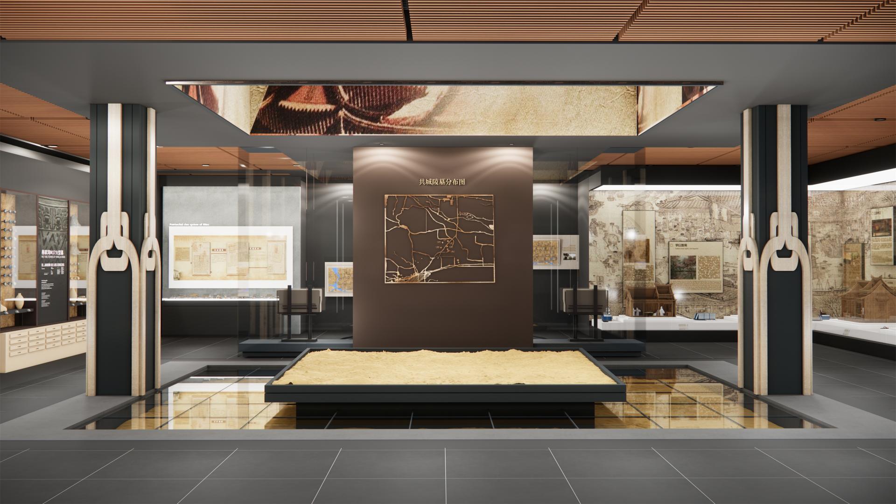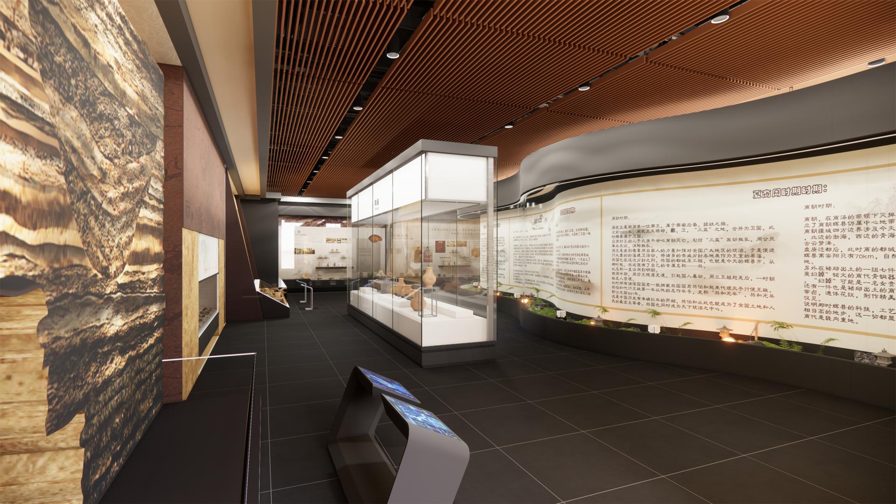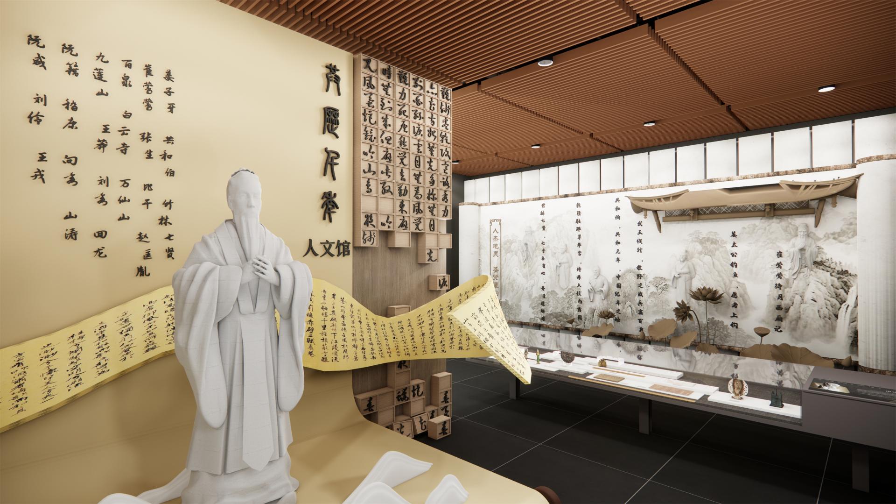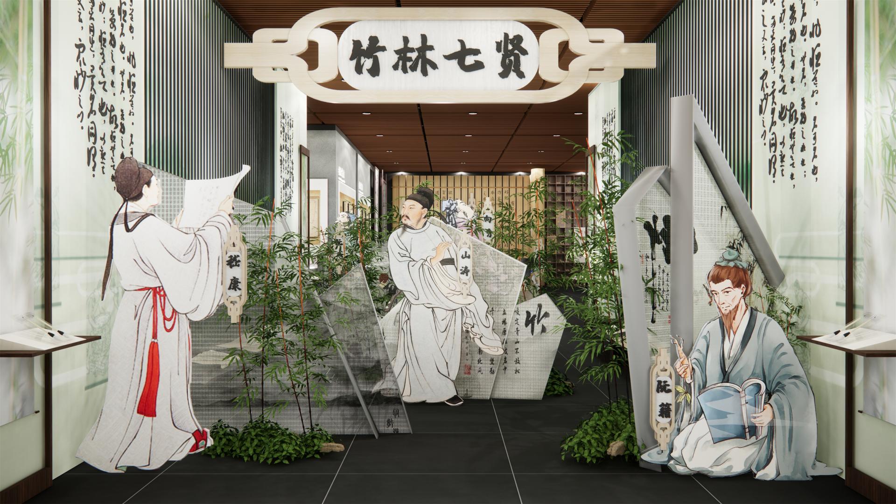2025 | Professional

Witnessing The Changes of a Millennium
Entrant Company
Liu Zhihui
Category
Architectural Design - Museum, Exhibits, Pavilions
Client's Name
Country / Region
China
Drawing inspiration from the millennia-old cultural heritage of Gongcheng, Xinxiang, Henan Province, this project crafts a local culture-loaded museum— from the exterior architectural form to interior exhibition halls— using modern technology, aiming to enhance the public recognition of regional culture.
The museum adopts a plain-based cuboid as its foundational form, with traditional sloping roofs that mimic the undulating contours of the Taihang Mountains and the winding curves of the Yellow River, balancing durability and cultural symbolism. It incorporates lots of futuristic glass curtain walls to introduce natural light so as to better harmonize with surrounding landscapes like terraces and greenery, achieving a fusion of tradition and modernity.
The interior is well-organized based on functions across three floors: The first floor houses an archaeology exhibition hall, a traditional Chinese medicine exhibition hall, and office areas; the second floor features history and humanities exhibition halls as well as a cultural and creative zone; and the third floor accommodates a natural resources exhibition hall. On the second floor, an accessibility ramp creates a visual effect reminiscent of the swirling "Yellow River waters," while the central traffic cones connect all three levels, serving both traffic redirection and guidance purposes. The archaeology hall on the first floor simulates an actual excavation site, allowing visitors to gain an in-depth understanding of cultural relics. The history hall on the second floor employs curved exhibition panels inspired by the Yellow River waves, paired with traditional Chinese calligraphy to present historical narratives, and the humanities hall recreates a scene of the "Seven Sages of the Bamboo Grove," bringing ancient cultural activities to life and enhancing the sense of immersion. Besides, multimedia displays and a children's reading area are integrated, transforming the museum into a comprehensive venue for exhibitions, interaction, and research.
Moreover, the layered roof design facilitates natural ventilation, with solar panels and rainwater harvesting systems helping reduce operational energy consumption. Digital display technologies minimize the wear and tear of physical artifacts, contributing to the long-term preservation of cultural heritage.
Credits

Entrant Company
Triangler Co., Ltd.
Category
Packaging Design - Baby & Children


Entrant Company
OceanLung
Category
Conceptual Design - Futuristic

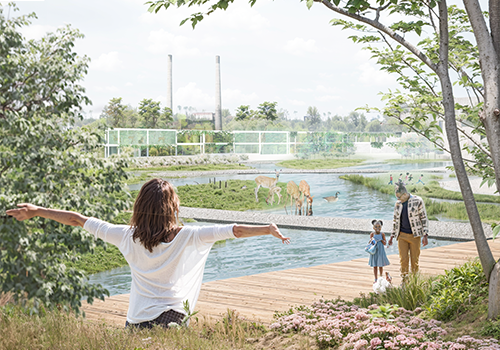
Entrant Company
KEJIE WANG
Category
Landscape Design - Innovative Landscape (NEW)


Entrant Company
Studio Joseph
Category
Architectural Design - Adaptive Reuse (NEW)

