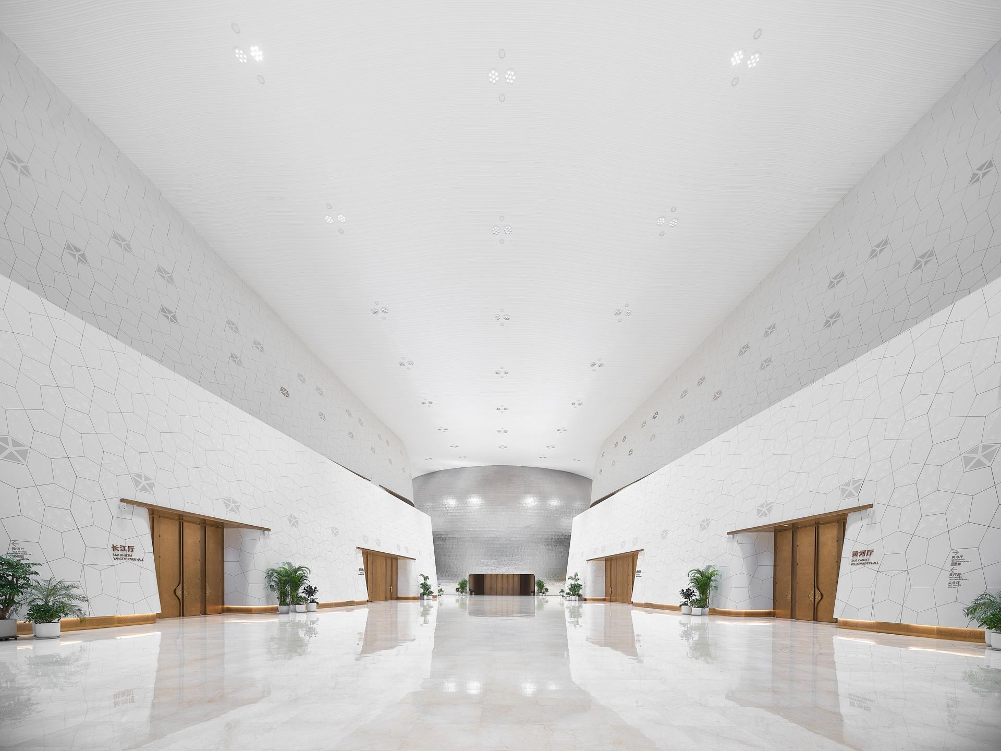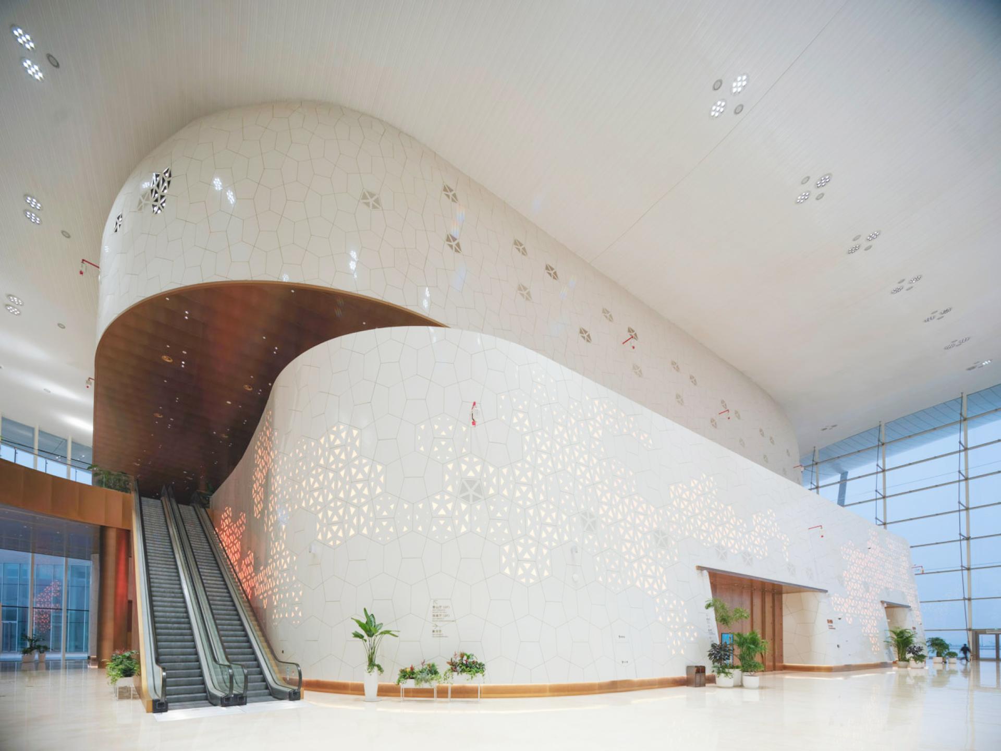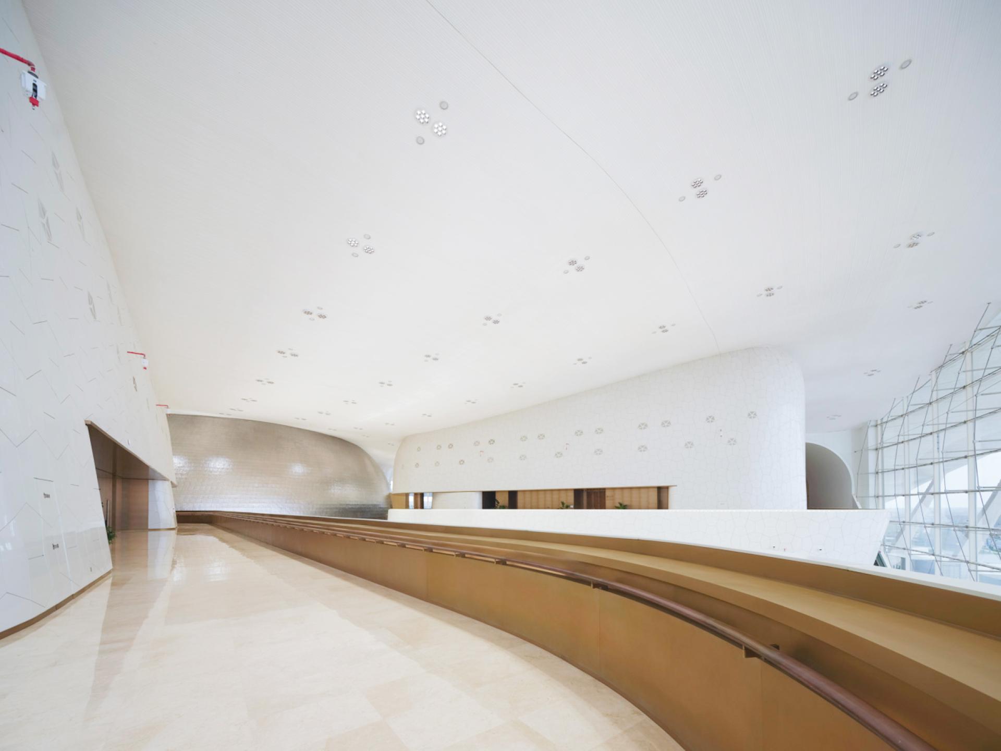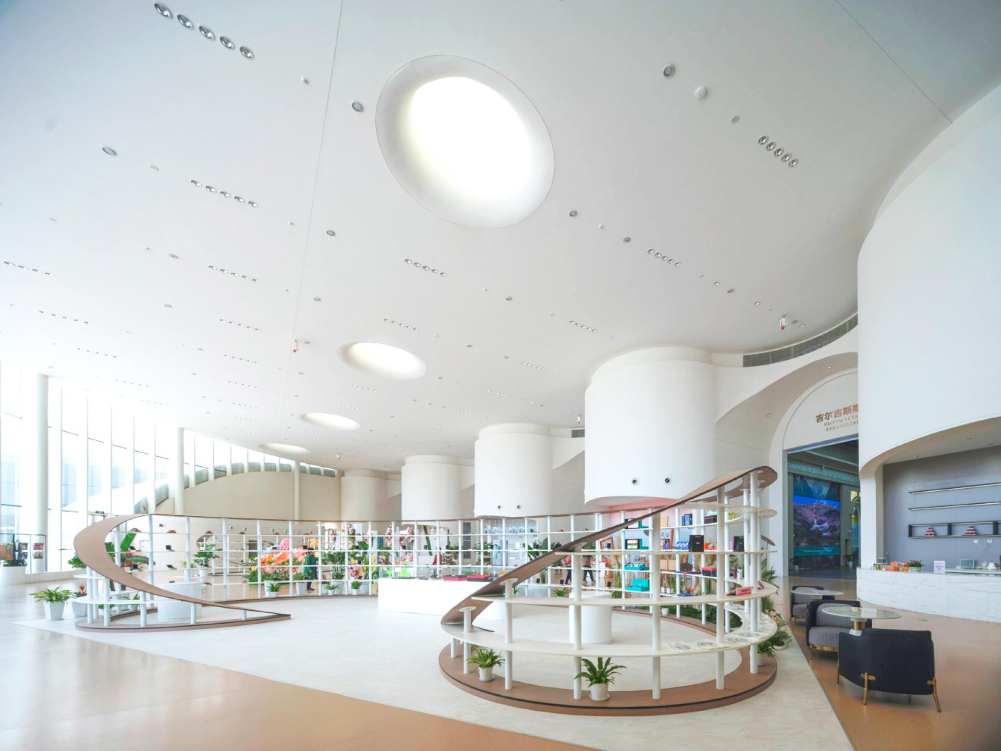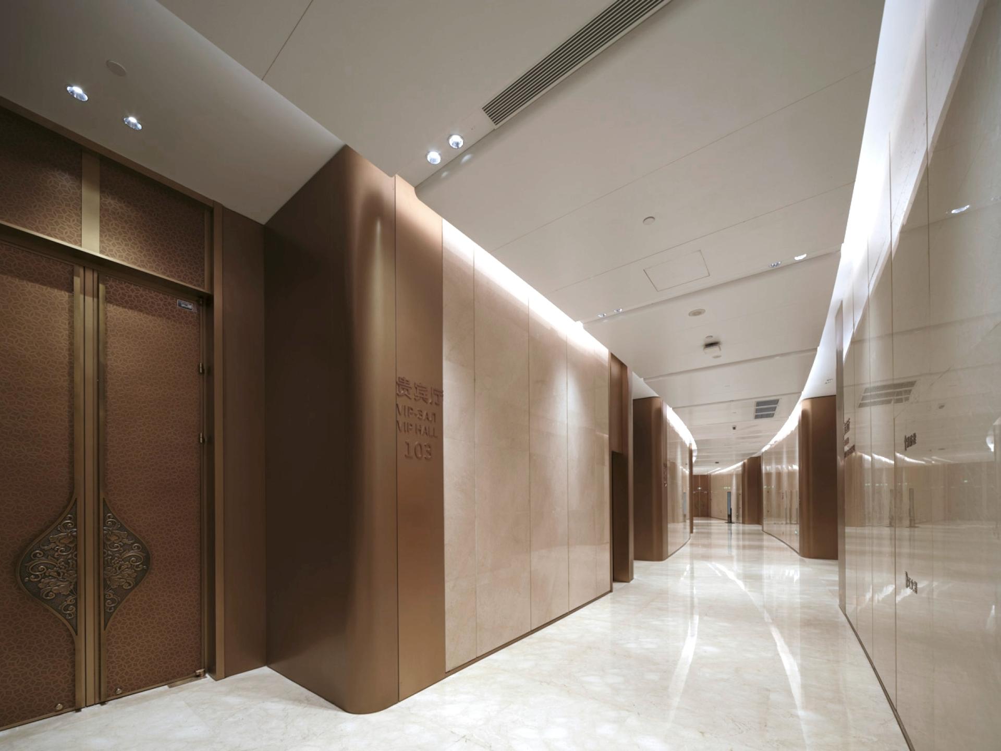2025 | Professional

Qingdao SCODA Pearl International Expo Center
Entrant Company
China Architecture Design & Research Group(CADG)
Category
Interior Design - Institutional / Educational
Client's Name
China Construction Eighth Engineering Division Co., Ltd.
Country / Region
China
The Qingdao SCODA Pearl International Expo Center, completed in October 2022, is a leading venue for economic, trade, and cultural exchanges among SCODA member states. Located on the north shore of Ruyi Lake in Jiaozhou, an important port city on China’s eastern coast, the center overlooks the SCODA Demonstration Zone to the west, the Cross-Sea Bridge to the east, and Xiaozhu Mountain to the south, integrating seamlessly into Qingdao’s dynamic urban landscape. Architecturally, the center employs a seamless white metal curtain wall system that elegantly blurs the boundaries between interior and exterior, softening light and shadow while unifying spatial experiences. The exterior’s honeycomb aluminum panels and the pearl-white honeycomb cladding of the reception hall walls evoke a sense of natural luminosity and refined elegance. The surrounding corridors feature copper-tone perforated panels integrated across ceilings, walls, and columns, meticulously crafted to mimic the intricate beauty of pearl interiors. Interior design continues this thematic language with textured GRG ceiling panels inspired by the delicate growth lines of shells and the rhythmic layers of ocean waves, creating an immersive marine ambiance under the expansive roof. Walls incorporate custom-designed octagonal perforated aluminum panels with embedded LED lighting capable of dynamic color changes, simulating the shimmering motion of coastal waves and floating petals. The use of copper-etched baseboards adorned with traditional “Sea and River Cliff” motifs pays homage to Chinese ceremonial culture and maritime heritage. Complementing this, the flooring features subtle, low-contrast stone inlays depicting peony patterns, symbolizing national dignity and grandeur. Throughout the design process, the team meticulously refined material detailing: the undulating GRG ceiling panels underwent multiple prototyping and careful seam treatments to achieve fluid continuity; the illuminated perforated wall panels were optimized through modular grouping to balance visual complexity, cost efficiency, and installation timelines without compromising aesthetic quality. The project’s theme, “Sea Convergence and Blossoming Pearls,” eloquently captures Qingdao’s coastal identity and Shandong’s rich cultural heritage. Through innovative forms, minimalist linework, and geometric motifs that fuse ethnic traditions with global design languages, the Expo Center exemplifies China’s spirit of openness and inclusivity in the contemporary era.
Credits

Entrant Company
GUANGDONG NEFAR DESIGN
Category
Interior Design - Residential

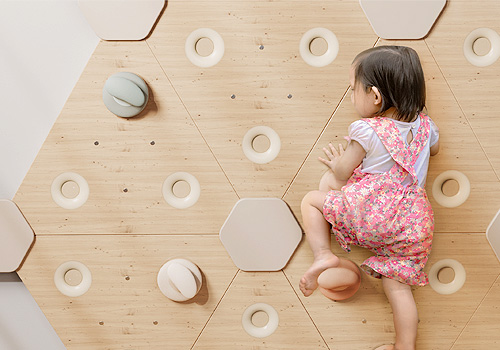
Entrant Company
Rockid Design Team
Category
Product Design - Baby, Kids & Children Products

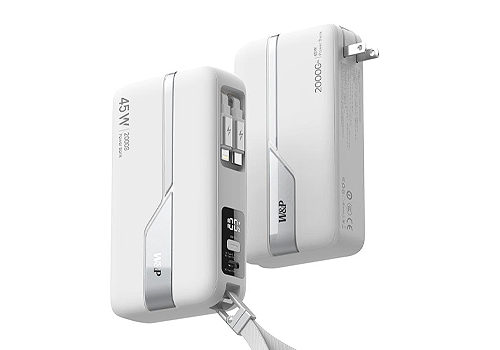
Entrant Company
SHENZHEN SHI BJCZ TECHNOLOGY CO., LTD
Category
Product Design - Energy Products & Devices

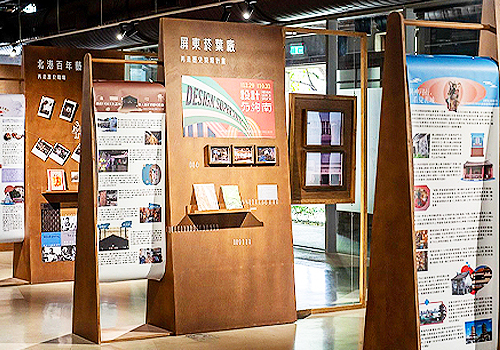
Entrant Company
National Kaohsiung University of Science and Technology
Category
Conceptual Design - Communication

