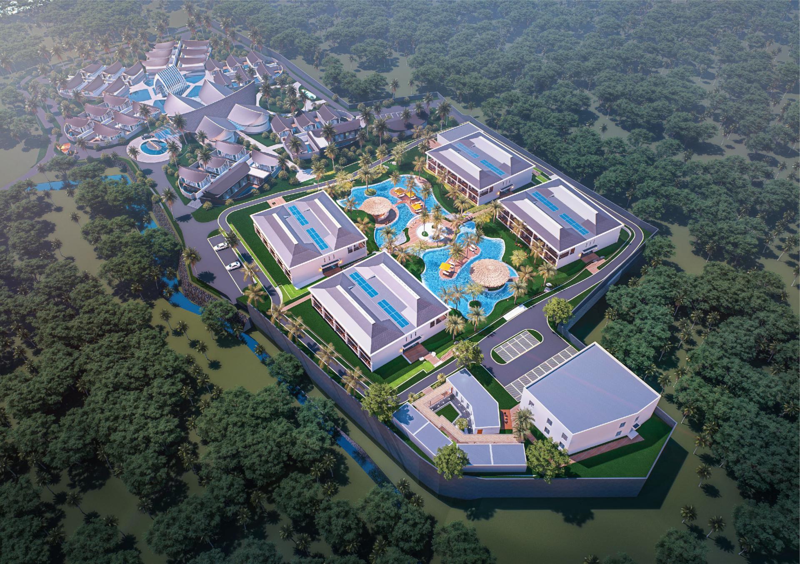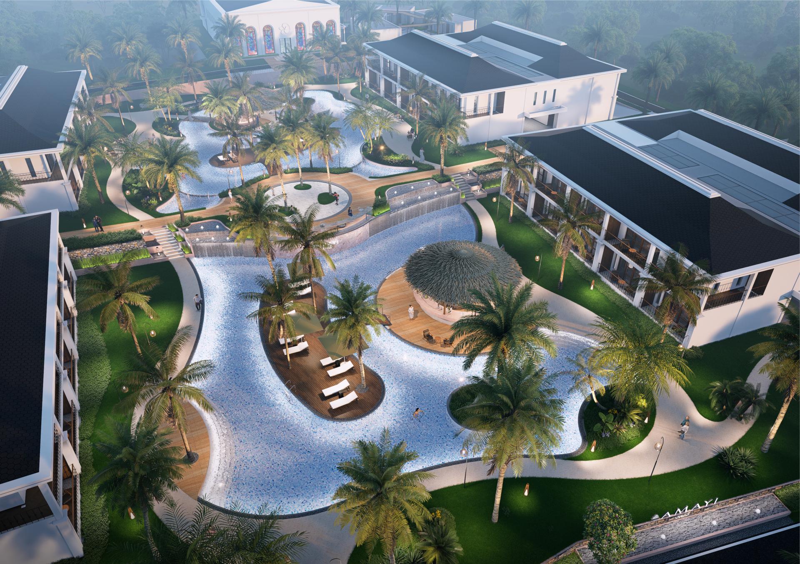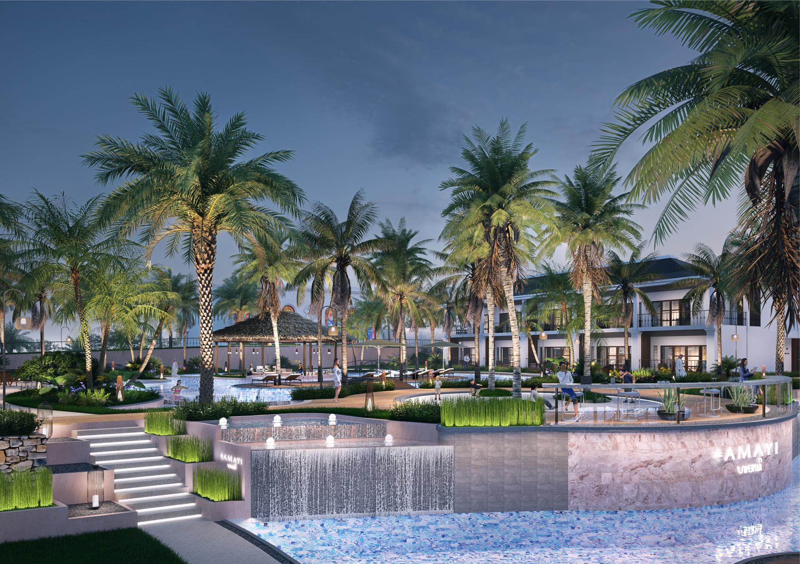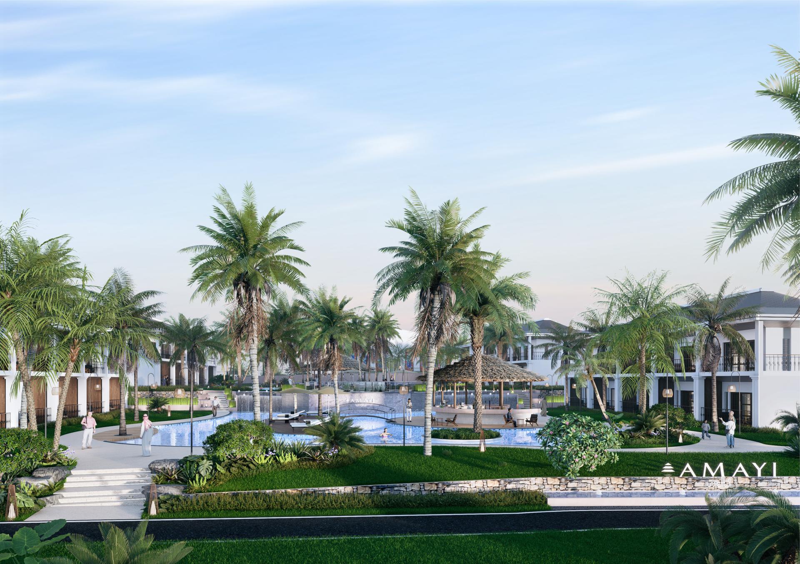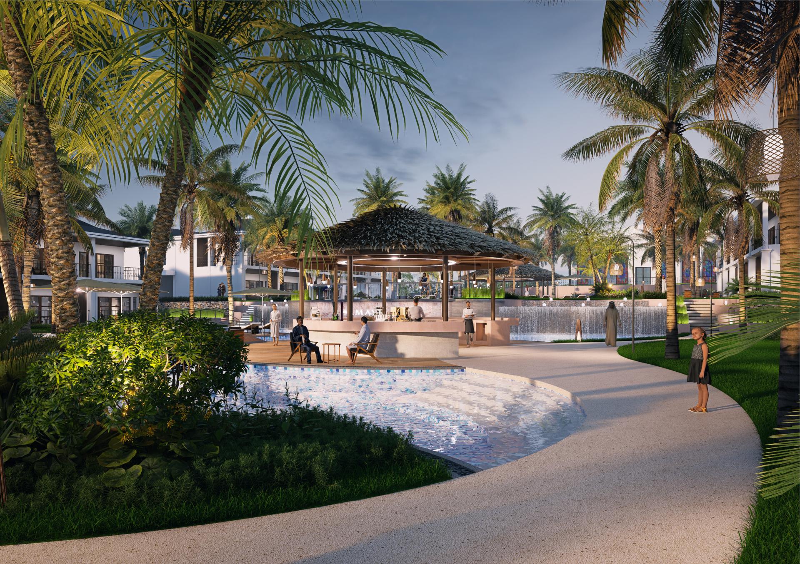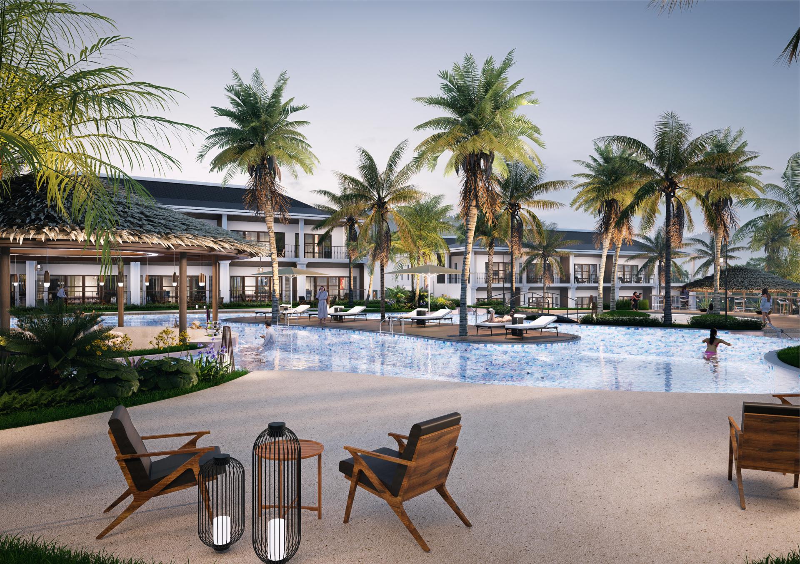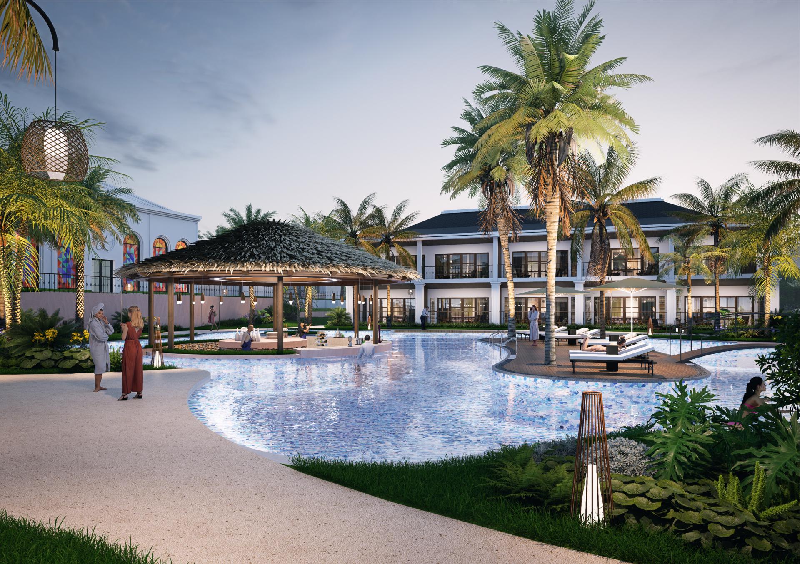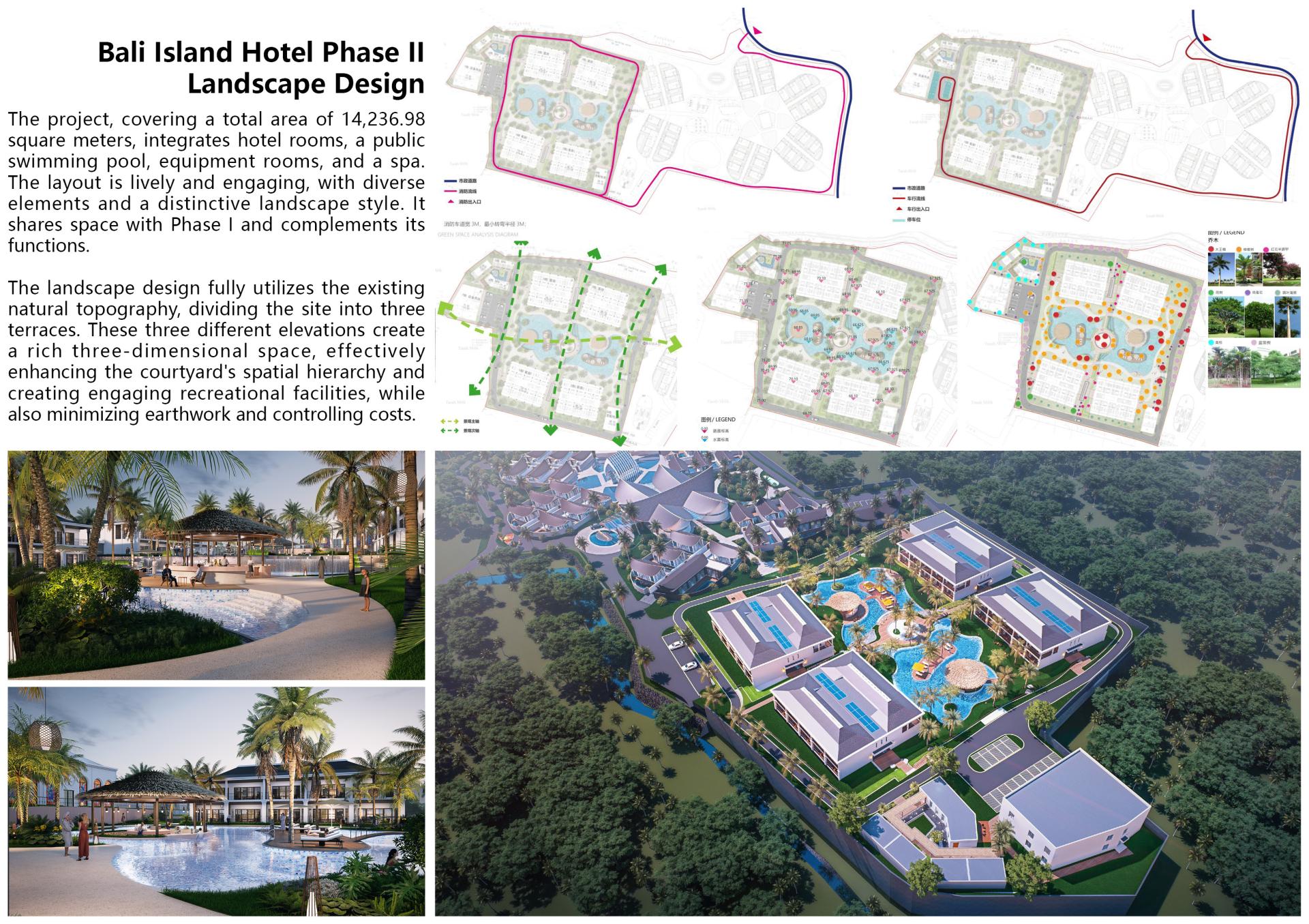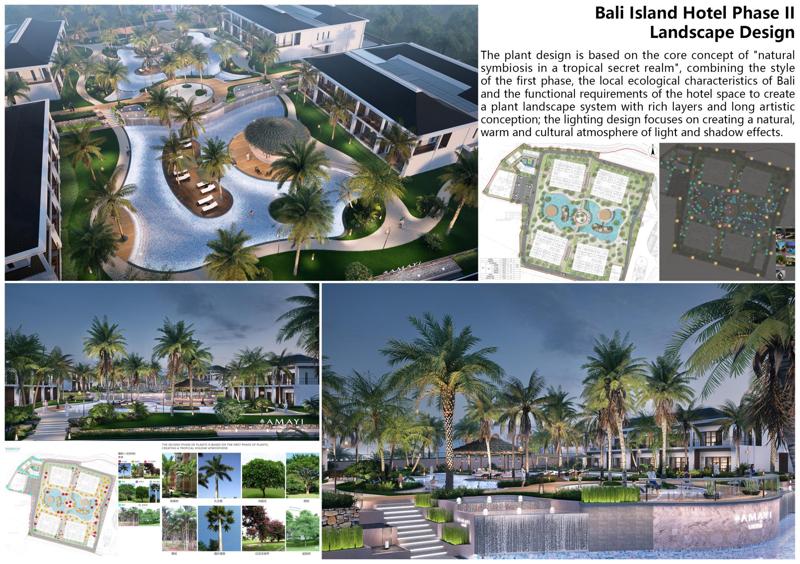2025 | Professional

Bali Island Hotel Phase II Landscape Design
Entrant Company
Shenzhen Yichuang International Design Co., Ltd.
Category
Landscape Design - Hotel & Resort Landscape
Client's Name
Guangzhou Qiyun Investment Co., Ltd.
Country / Region
Indonesia
Located in Bali's Nusa Dua district, the second phase of the Bali Amany Hotel, covering a total area of 14,236.98 square meters, integrates hotel rooms, a public swimming pool, equipment rooms, and a spa. The planning layout is lively and engaging, with diverse elements and a distinctive landscape style. It shares space with the first phase and complements its functions. The landscape design fully utilizes the existing natural topography, dividing the site into three terraces. These three different elevations create a rich three-dimensional space, effectively enhancing the courtyard's spatial hierarchy and creating engaging recreational facilities, while also reducing earthwork volume and controlling costs.The plant design is based on the core concept of "natural symbiosis in a tropical secret realm", combining the style of the first phase, the local ecological characteristics of Bali and the functional requirements of the hotel space to create a plant landscape system with rich layers and long artistic conception; the lighting design focuses on creating a natural, warm and cultural atmosphere of light and shadow effects.
Credits

Entrant Company
Shenzhen ECARE Electronics Co.,Ltd
Category
Product Design - Tools

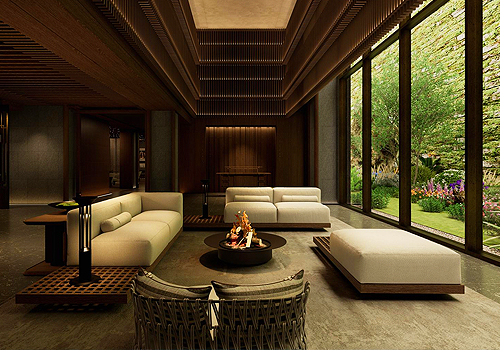
Entrant Company
Shenzhen Grandland Construction Decoration Design Institute
Category
Interior Design - Hotels & Resorts

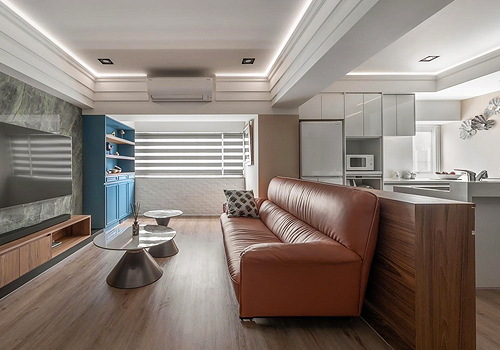
Entrant Company
H Design
Category
Interior Design - Residential


Entrant Company
MYS GROUP CO., LTD.
Category
Packaging Design - Snacks, Confectionary & Desserts

