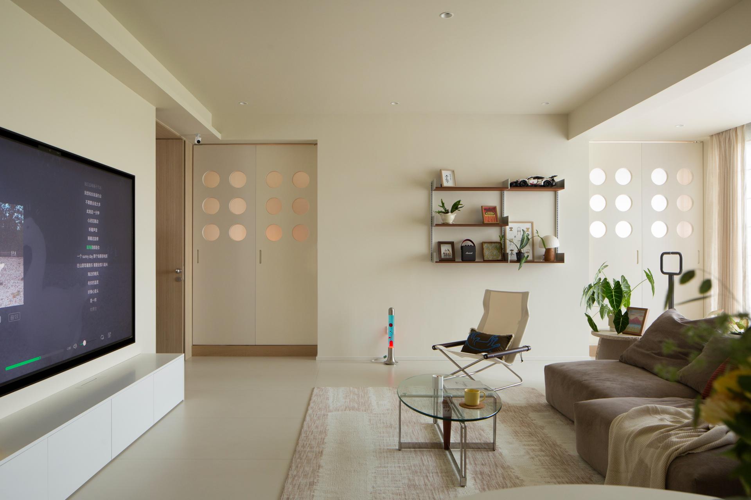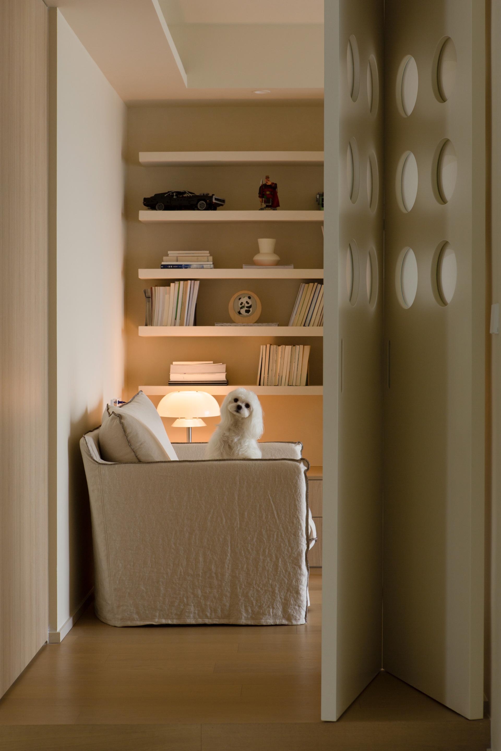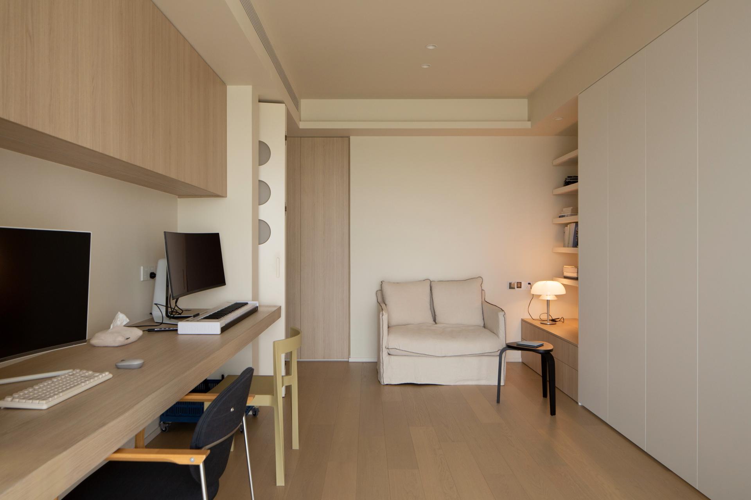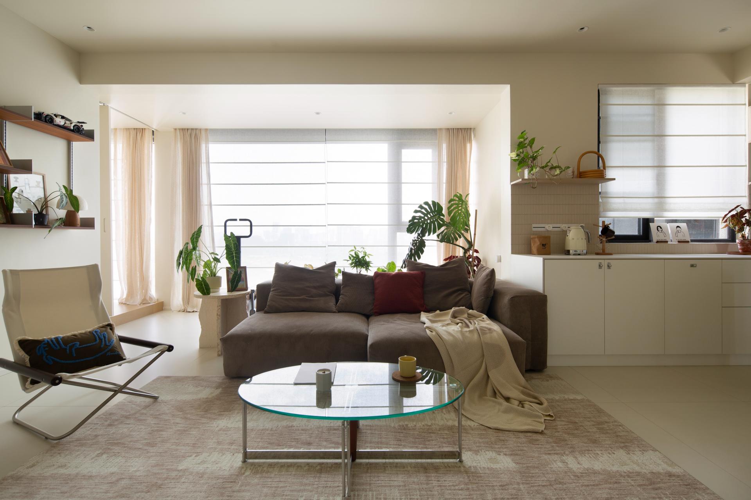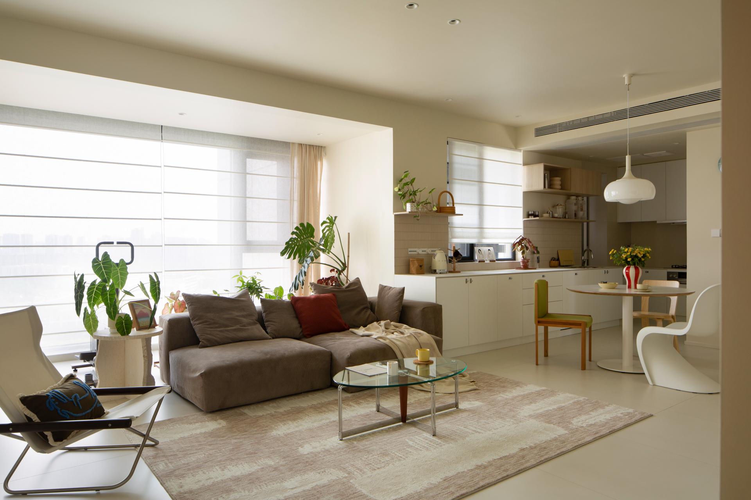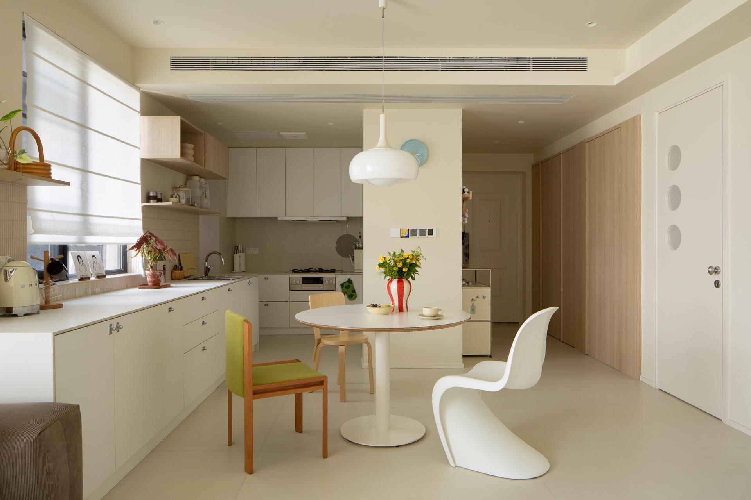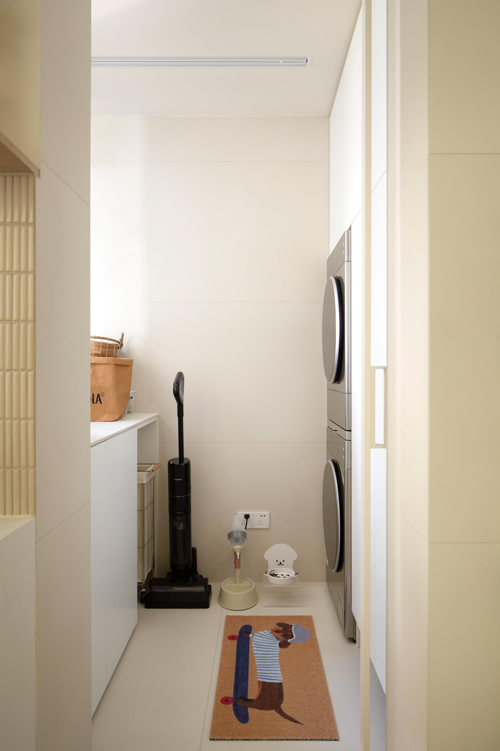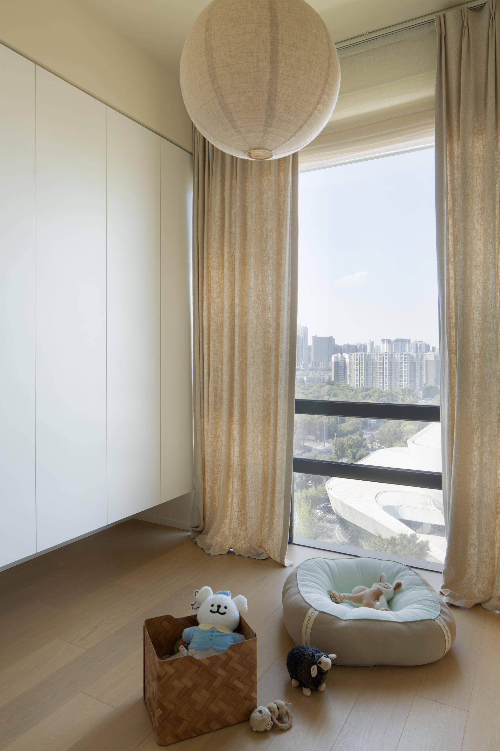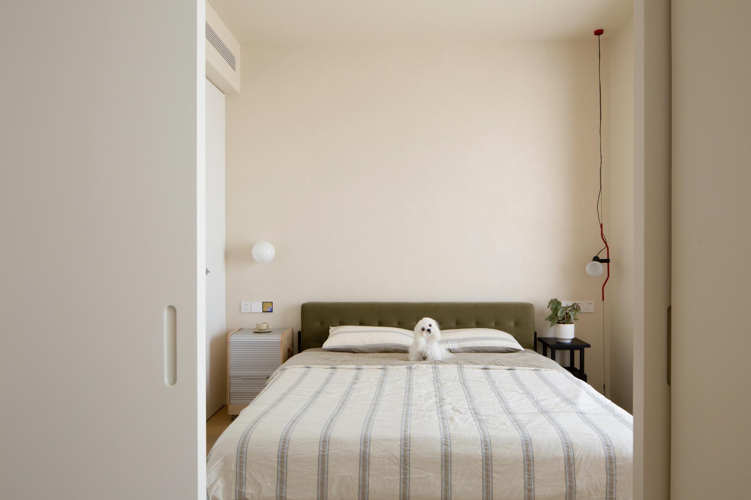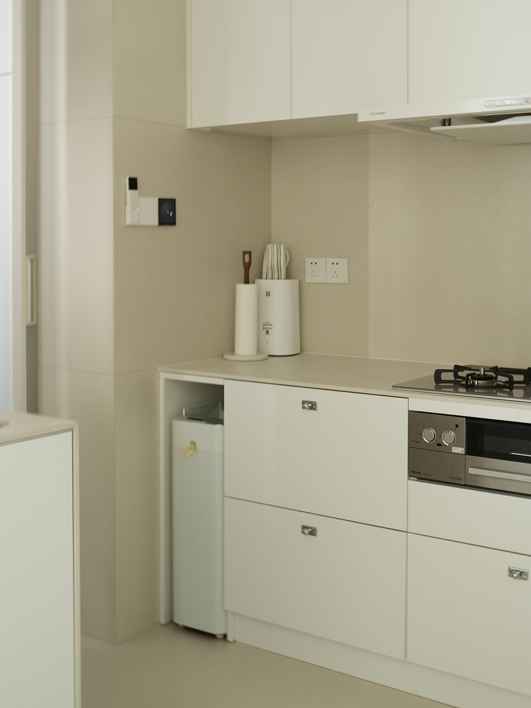2025 | Professional

This Room is My World: Abiding in Abundance
Entrant Company
WENOVO STUDIO
Category
Interior Design - Living Spaces
Client's Name
DUDU
Country / Region
China
This project redefines a fully renovated apartment in the Luxiao TOD Luming Jiutian community, transforming a standardized unit into a home that reflects individuality, lifestyle, and balance. Guided by the belief that “a home is the external extension of one’s lifestyle,” the design creates a new order of living where light, rhythm, and emotion coexist harmoniously.
The concept stems from treating “the human scale” as the measure of design. By rejecting rigid partitions, functions grow organically and blend seamlessly. Inspired by “emptiness, borrowed scenery, and symmetry,” the design cultivates calm breathability, while “layering, extension, and variation in height” achieves smooth transitions between living and study areas.
Each space is tailored with distinct highlights. The entryway was reconfigured into a clean, independent zone with added storage. Dining and kitchen were opened as a unified space, maximizing natural light and dissolving boundaries. The living room was reoriented for a 100-inch screen, with flexible seating that embraces warmth and sociability. The study, transformed from the original master bedroom, uses folding doors, a raised platform, and built-in storage to become a dynamic yet tranquil retreat. The master suite adopts a layered sequence of closet, wash area, and bedroom, offering intimacy and comfort within compact proportions.
Challenges of load-bearing walls and unbalanced spatial proportions were addressed by optimizing circulation, restructuring boundaries, and amplifying natural light. This created a residence where functionality and emotion intertwine seamlessly.
Material selection further emphasizes clarity and calm. A cohesive palette of stone, wood veneer, artisanal paint, tiles, glass, cotton, and linen builds a soft yet structured atmosphere. Furnishings combine textiles, wood, ceramics, glass, and metal for tactile richness without excess. Sustainability principles guided the process, with durable finishes, timeless aesthetics, and multi-functional planning extending the apartment’s lifecycle while minimizing waste.
Ultimately, the design achieves a delicate balance between openness and privacy, dynamism and stillness, function and spirit. Within the constraints of a prefabricated unit, it creates a home that feels abundant, natural, and deeply personal.
Credits

Entrant Company
FL+Design
Category
Interior Design - Residential


Entrant Company
CREEP DESIGN CO., LTD
Category
Interior Design - Hotels & Resorts


Entrant Company
CMA Lighting Design
Category
Lighting Design - Facade Lighting

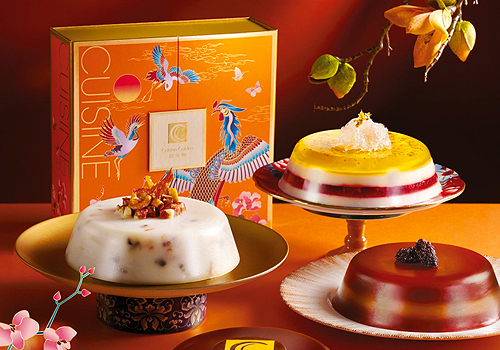
Entrant Company
Miramar Group
Category
Packaging Design - Prepared Food

