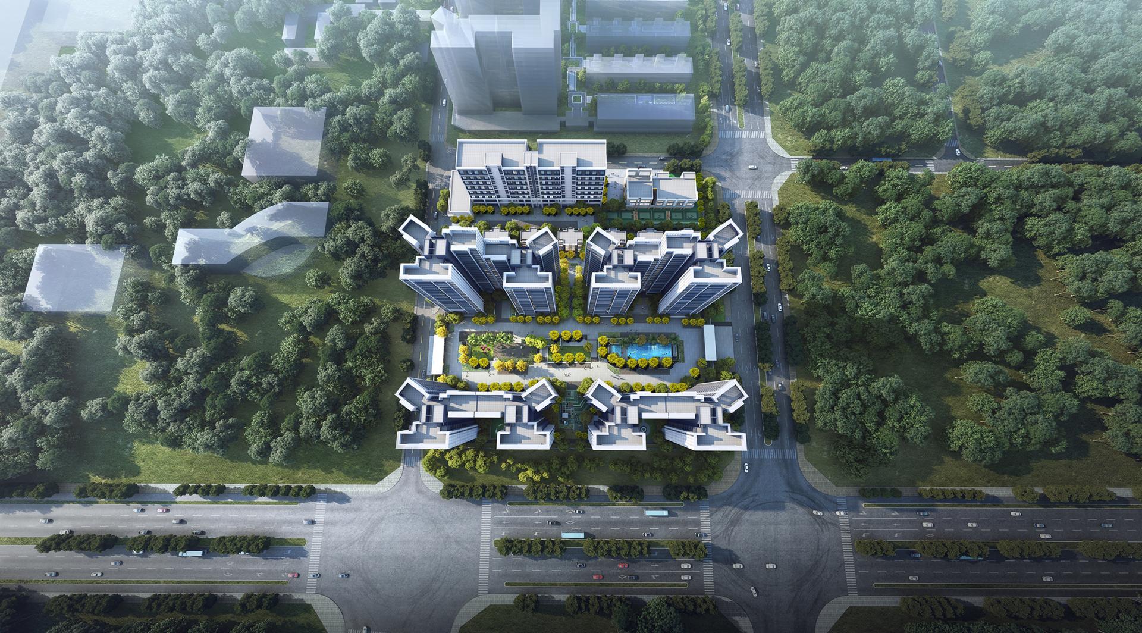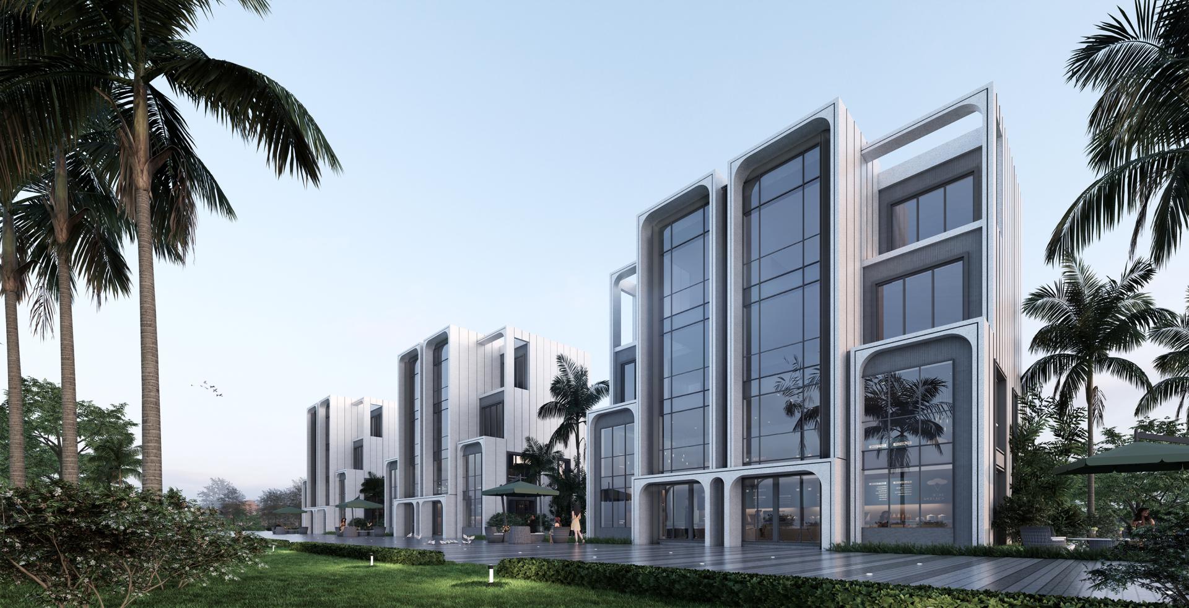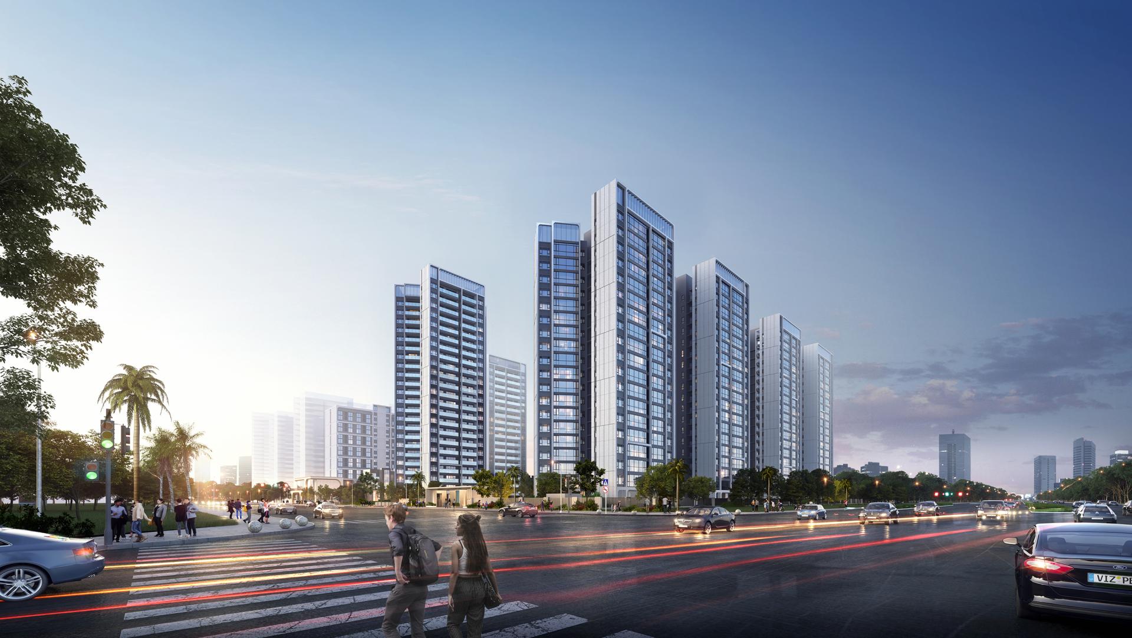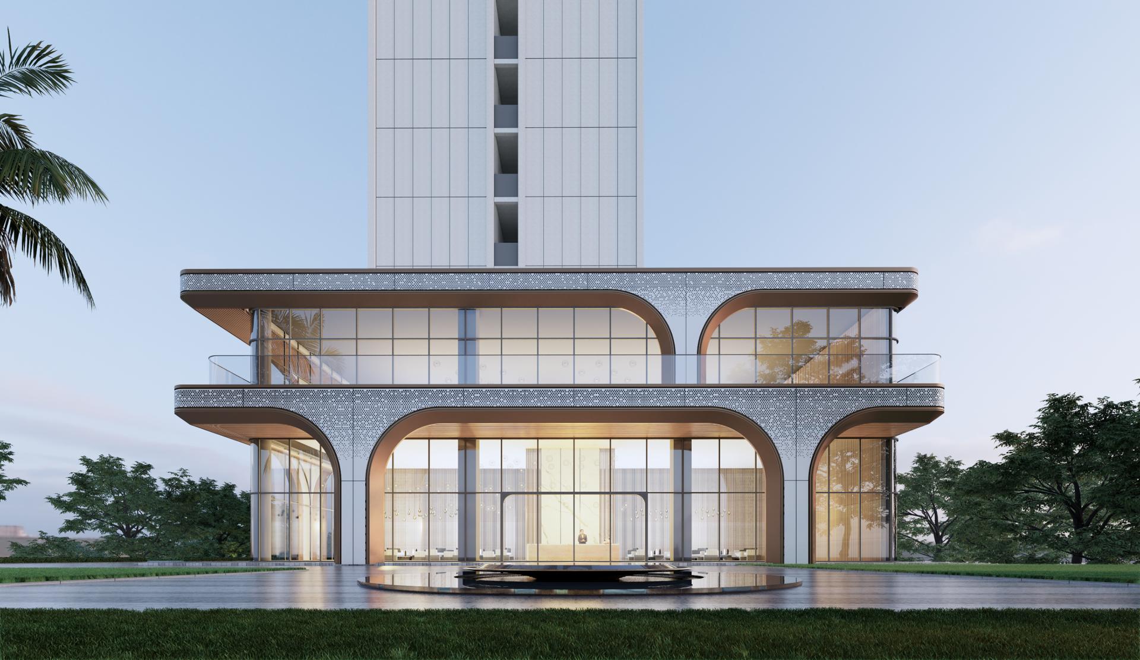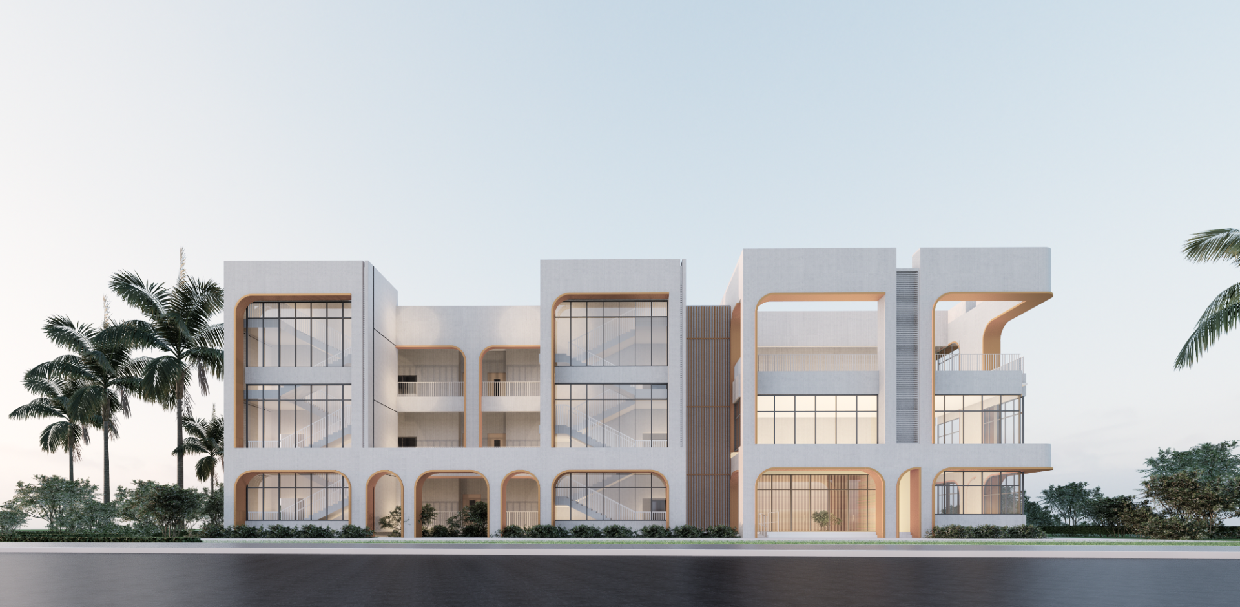2025 | Professional

Haikou · Hainan Holdings Hanlin Mansion
Entrant Company
PT Architecture Design (Shenzhen) Co., Ltd.
Category
Architectural Design - Residential
Client's Name
Hainan Airport Infrastructure Co., Ltd.
Country / Region
China
Located in the International Comprehensive Service Cluster of Haikou's Jiangdong New Area, the project sits in a core area earmarked for future development, boasting superior urban positioning and growth potential. The design goal is to create a high-quality, pioneering eco-friendly residential community.
With a planned site area of 29,701.96 ㎡ and a total floor area of approximately 130,000 ㎡, the project maintains a plot ratio of 3.0.
The planning and design take "setting benchmarks, shaping image, and meeting market demands" as the starting point. From an urban perspective, the project aims to achieve positive interaction with its surroundings, resource sharing, and a friendly interface, ultimately creating a vibrant, high-quality livable neighborhood.
The architectural layout follows a north-south orientation with a mix of high- and low-rise clusters. The southern side, facing the city's main road, Yehai Avenue, features high-rise residential clusters, while the northern side accommodates commercial and kindergarten facilities to enable resource sharing with the residential community. The design establishes a high-quality community form with clear functional zoning, convenient regional connectivity, and harmonious urban relations.
Considering the regional climate, the project adopts a customized, institutional-style facade design. Through clean and bold framing elements, a dynamic interplay of solid and void volumes, and elegant curved motifs, it crafts a distinctive, artistic, and public-building-inspired facade image.
Materials such as stone, aluminum panels, and coatings are selected and combined based on the building's position and human-scale interactions, enhancing construction controllability and ensuring superior facade execution for the best possible finished effect.
The overall urban skyline of the project is lively and engaging, with varying heights and rhythmic compositions; The sleek, modern architectural facade stands tall and refined, adding a touch of contemporary elegance to the city's main thoroughfare.
Credits
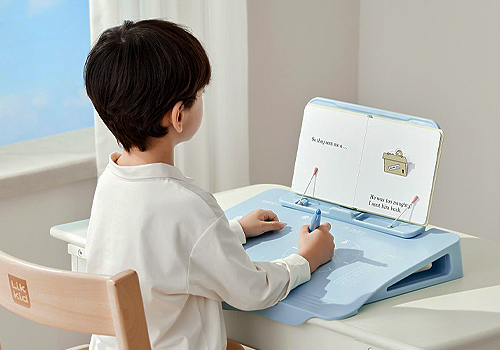
Entrant Company
Wuhan Cambridge Tree Trading Co., Ltd.
Category
Product Design - Educational Tools / Teaching Aids / Learning Devices


Entrant Company
CARIAD (China) Co., Ltd.
Category
Product Design - Smart Technologies

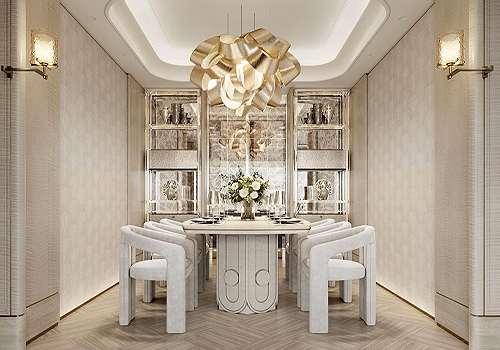
Entrant Company
Shanghai Liangkang Real Estate Development Co., Ltd.
Category
Interior Design - Residential

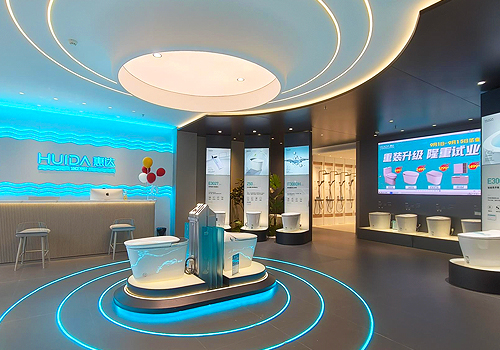
Entrant Company
Shanghai Yikan Space Design Co., Ltd.
Category
Interior Design - Flagship Store

