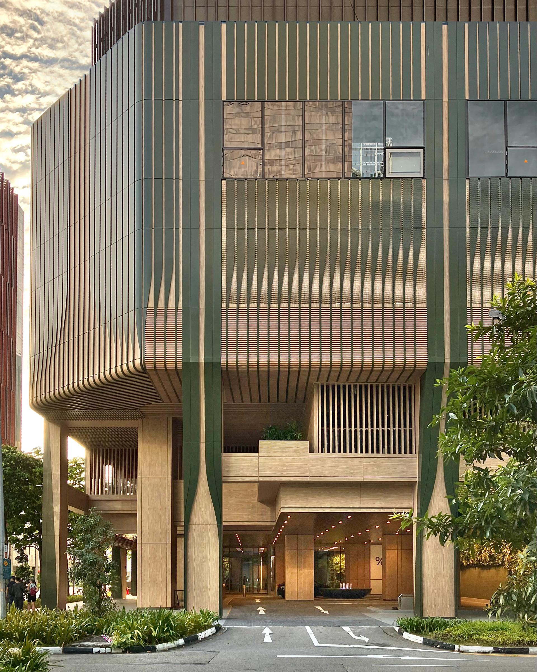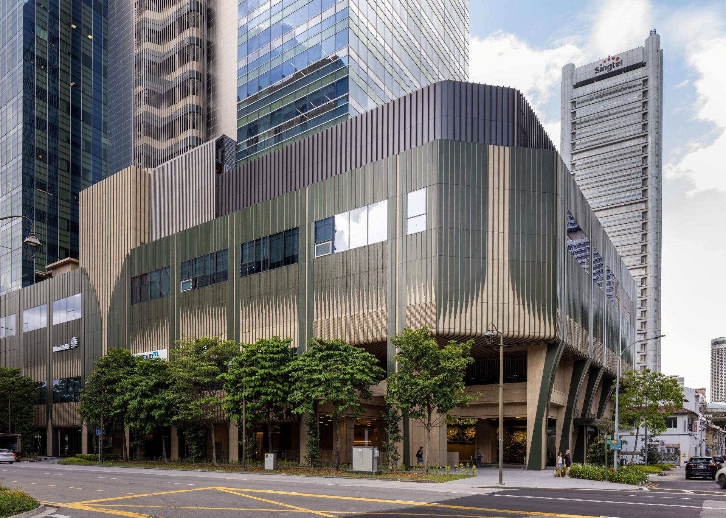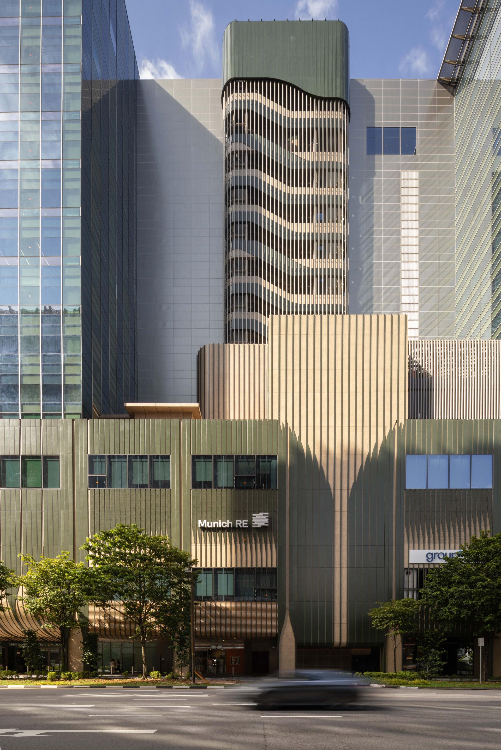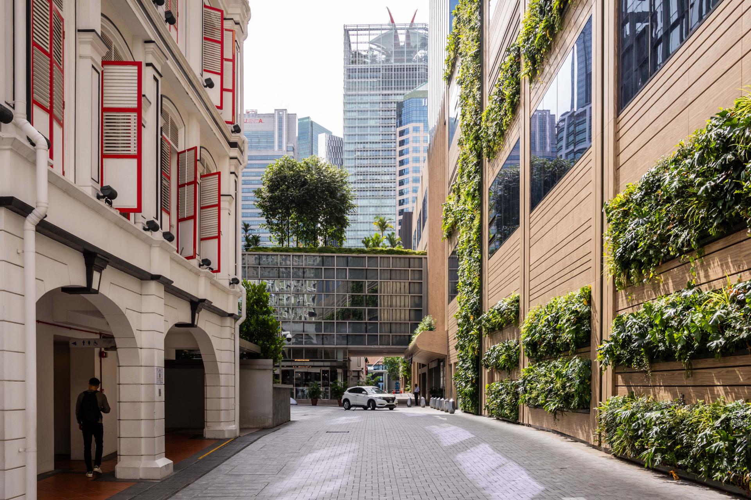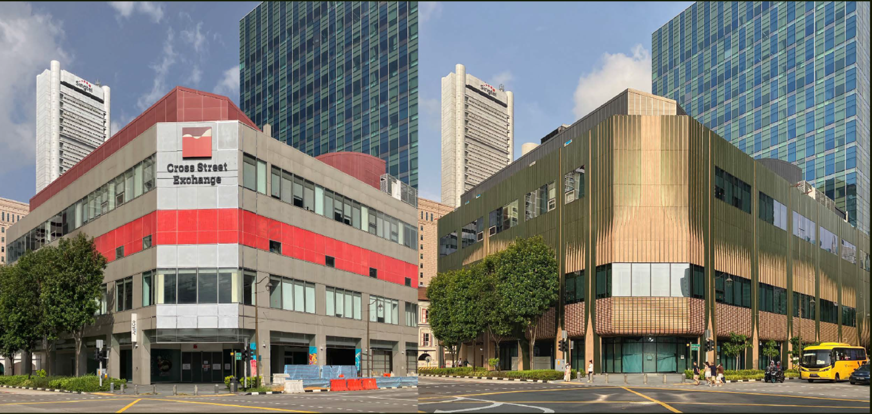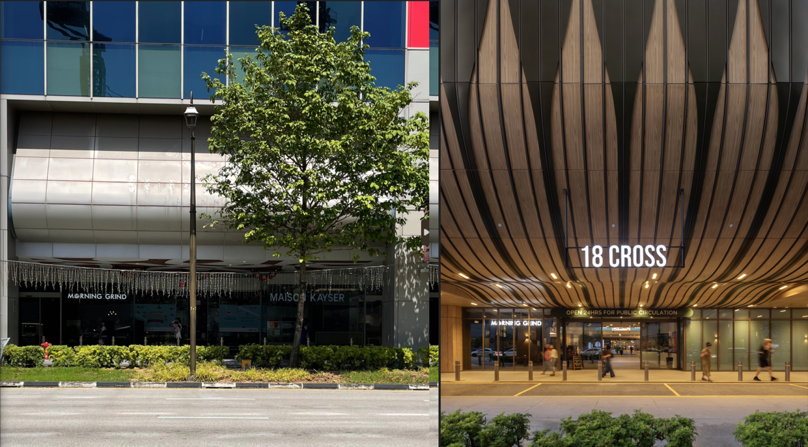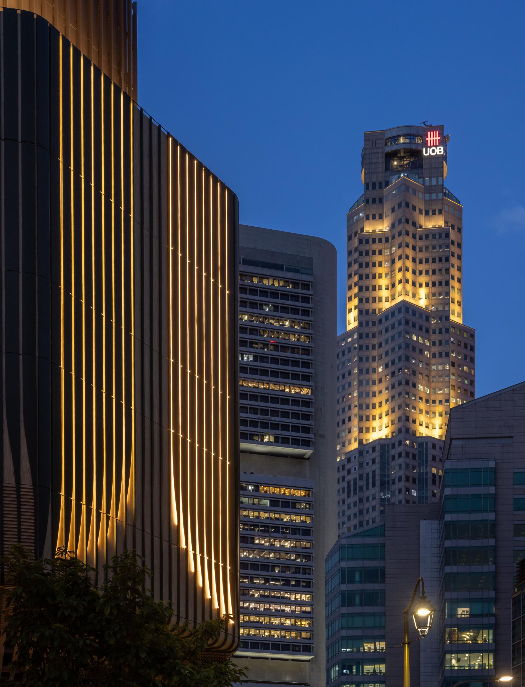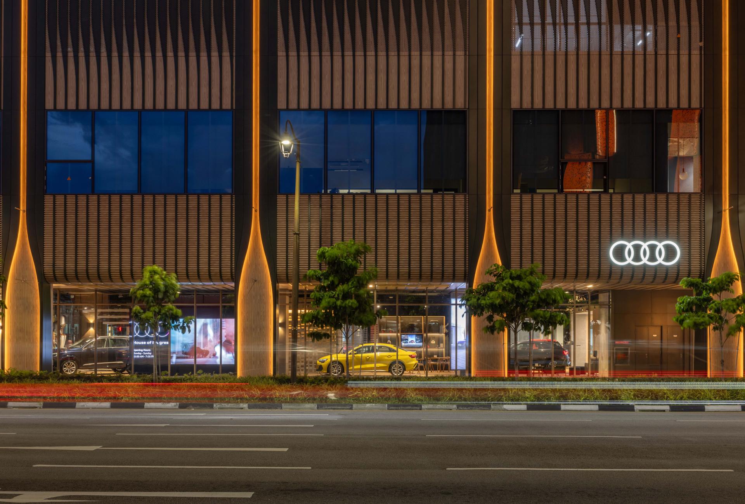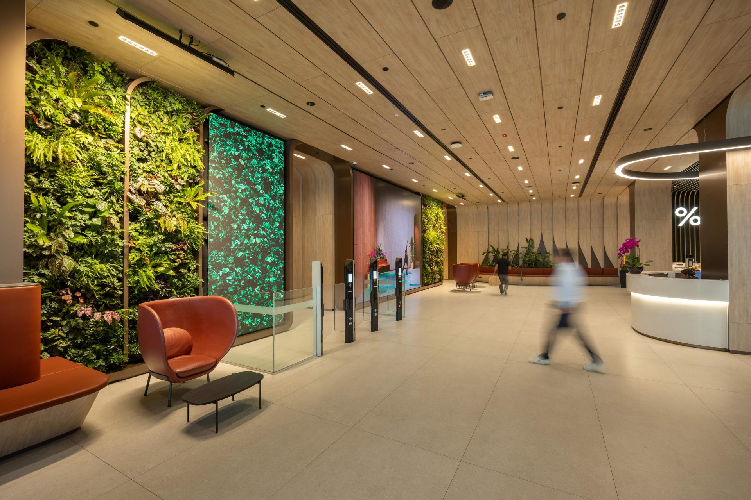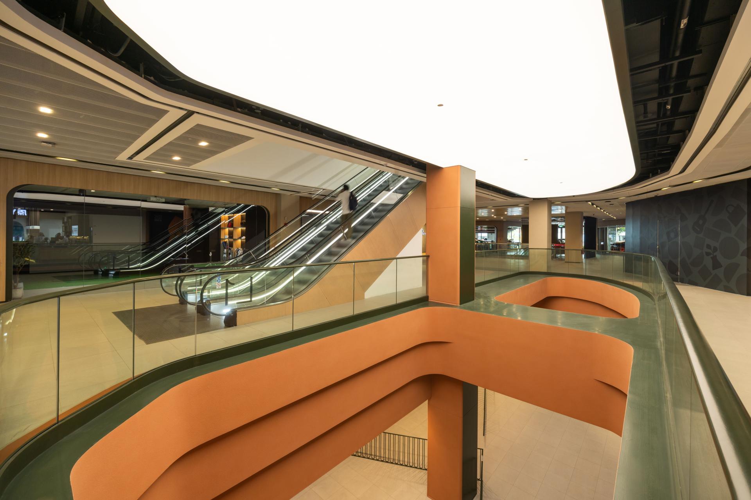2025 | Professional

18 Cross
Entrant Company
Benoy
Category
Architectural Design - Adaptive Reuse
Client's Name
PAG
Country / Region
Singapore
A Benchmark for Adaptive Reuse and Urban Regeneration
Context and Vision
18 Cross exemplifies the transformative potential of adaptive reuse within Singapore’s dense urban core. Strategically located at the intersection of Cross Street and Nankin Road, this 14,000-sqm redevelopment seamlessly integrates a modern Grade A office tower with revitalised heritage shophouses and a reimagined four-storey commercial podium.
The result is a cohesive, pedestrian-friendly destination that reconnects the site with its historic context while delivering forward-looking workplace, retail, and lifestyle spaces.
Design Transformation
Formerly known as Cross Street Exchange, the site was once fragmented, underutilised, and disconnected from its surroundings. Benoy’s architectural intervention overcame these barriers through adaptive reuse, façade articulation, and circulation redesign. Its façade features green terracotta tiles and timber-inspired detailing, echoing the material rhythm of adjacent heritage buildings to reinforce visual continuity. A porous, lightweight façade introduces natural ventilation and greenery while maintaining architectural continuity.
Urban Integration and Public Realm
The scheme also activates the public realm, stitching together shophouses and the adjacent MRT station to form a dynamic vertical precinct. With 55,000 sqft of lifestyle-oriented commercial space, cafés, coworking zones, and community spill-out areas, 18 Cross promotes social interaction and urban vibrancy.
Sustainability and Wellness
Sustainability is embedded at every level. Retrofitting and structural reuse prevented over 23,000 tonnes of CO₂ emissions. The project includes rainwater harvesting, food waste collection, EV charging stations, and a solar energy network.
Biophilic design features—a 30-metre green wall facing a nearby hotel and lush tropical planting including flowering plants, shrubs, ferns, and aroids—enhance urban ecology and wellness.
Future-Ready Design
Active mobility is supported through cyclist-friendly amenities—including secure bicycle parking, showers, and lockers—commonly known in as End-of-Trip (EOT) facilities. Floor-to-ceiling glazing and exposed ceilings further enhance natural daylight and spatial clarity.
Certified Green Mark Platinum and WELL Platinum, 18 Cross demonstrates how adaptive reuse can drive economic, social, and environmental sustainability in tandem.
Through thoughtful integration of old and new, 18 Cross sets a new benchmark for sustainable development, demonstrating how adaptive reuse, innovation, and responsible design create a more resilient and livable future, while addressing social, environmental, and economic goals.
Credits
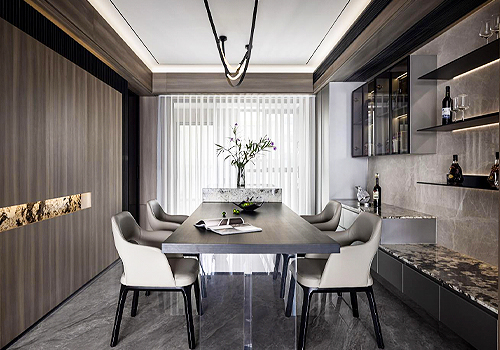
Entrant Company
GUANGZHOU SANHE SPACE DESIGN
Category
Interior Design - Home Décor

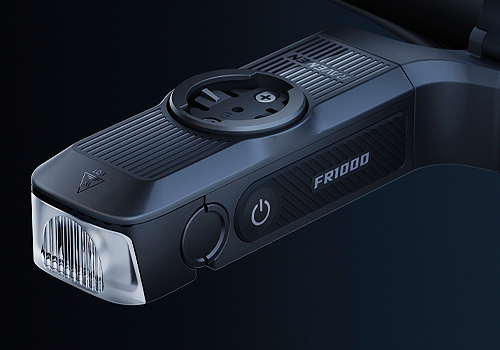
Entrant Company
Shenzhen Zhongkerui Electronics Co., Ltd
Category
Lighting Design - Outdoor Lamps / Lighting


Entrant Company
Shangrao Zhiyuan Power Technology Development Co., Ltd.
Category
Product Design - Smart Technologies


Entrant Company
LANSONG DESIGN GROUP
Category
Landscape Design - Residential Landscape

