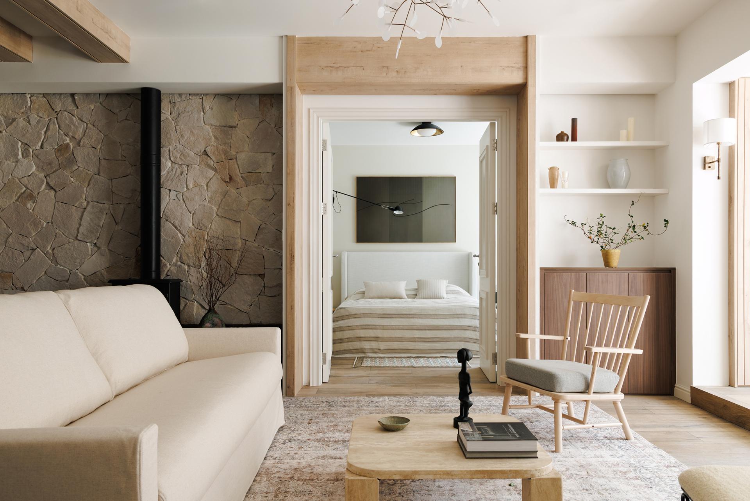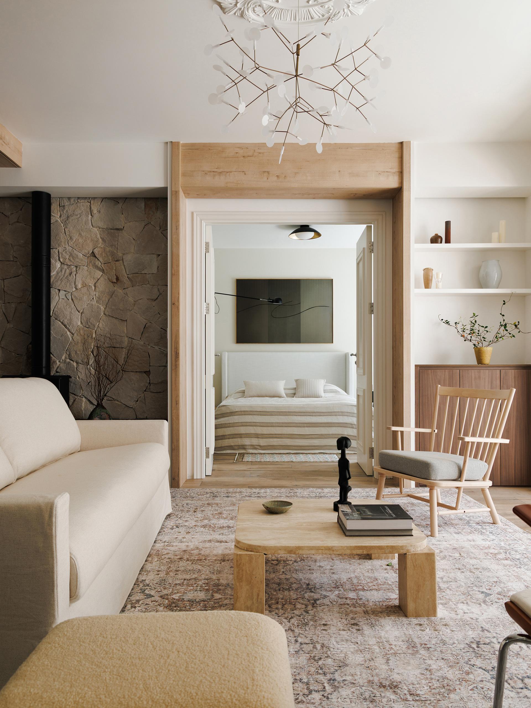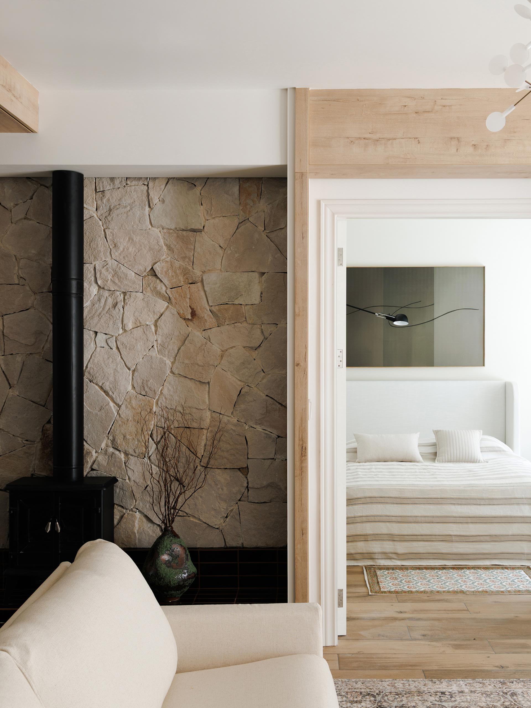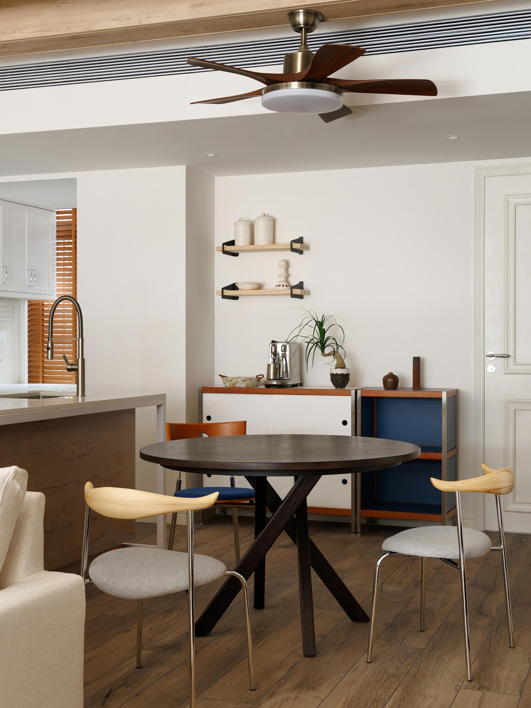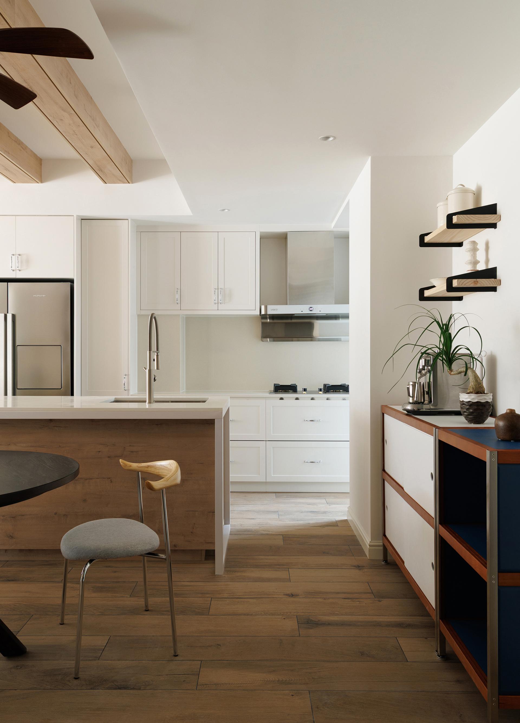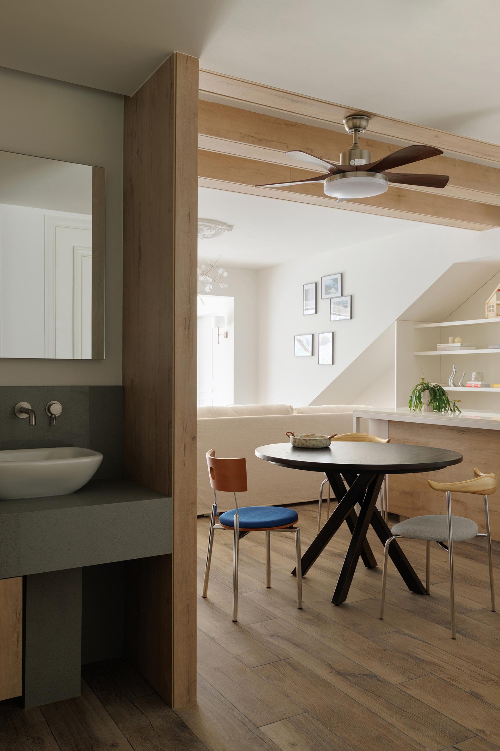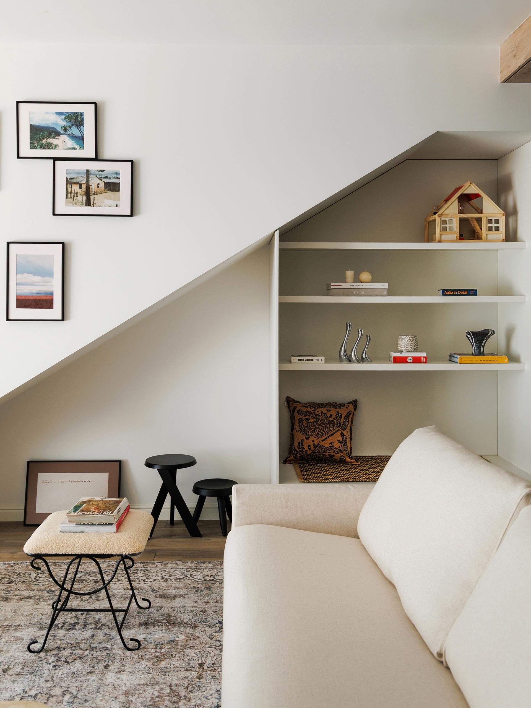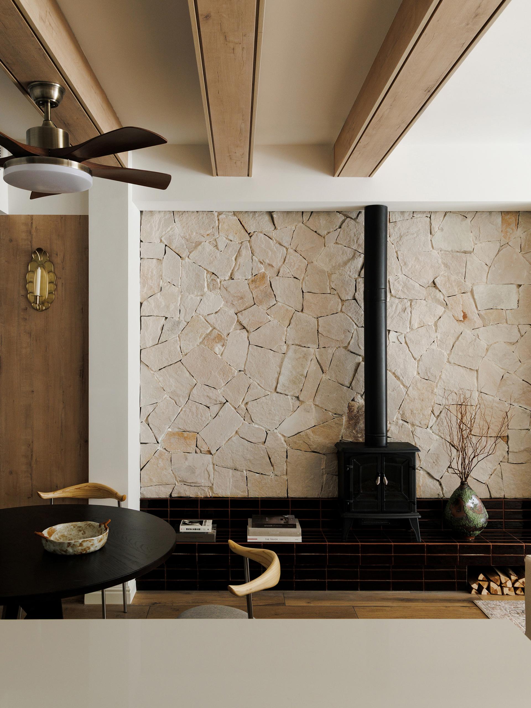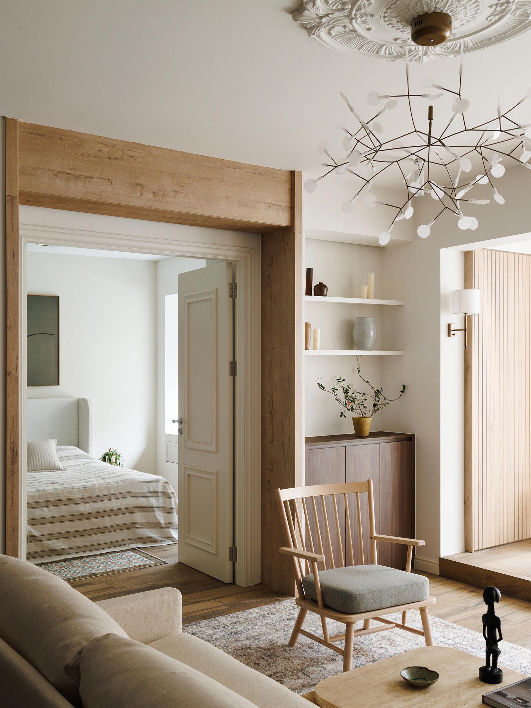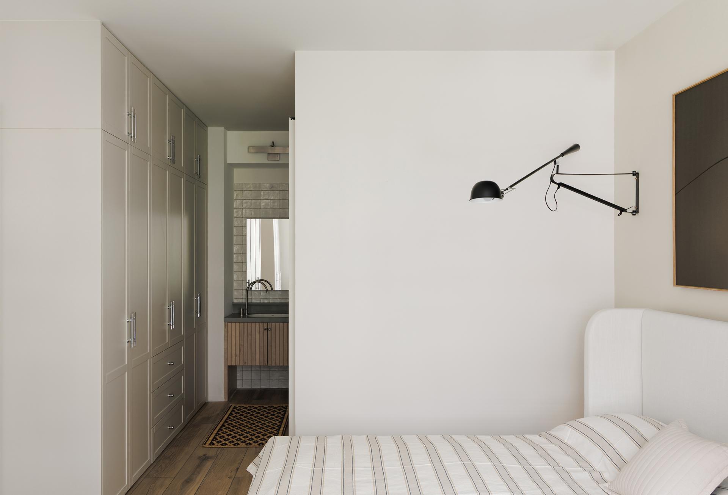2025 | Professional

Nature American Style Home
Entrant Company
JANE DESIGN
Category
Interior Design - Residential
Client's Name
Mr. Zhong, Miss Zhong
Country / Region
China
The “Natural American-style Home” is nestled in a stacked villa in Shenzhen, Guangdong, and reflects the homeowner’s desire for a stable, organic, and authentic lifestyle. Inspired by the owner’s Taurus personality—grounded and fond of natural textures—the design rejects excessive newness in favor of materials and forms that feel lived-in, honest, and connected to life. The layout was fully opened up to allow light to penetrate every corner. All removable walls were taken down to reorganize how light interacts with daily life, creating a harmonious coexistence between humans and nature. The use of original structural elements in combination with new materials was key to preserving authenticity. The spatial layout was outlined with clean lines while intentionally leaving room for the organic growth of the home over time. A central design element is the idea of "sitting on the ground," which led to the decision to craft a fireplace surface fully clad in natural stone, becoming both a functional anchor and a visual centerpiece. Emphasis was placed on creating pauses—places where family members could comfortably gather, rest, and connect. Original structural beams on the ceiling were preserved. Instead of traditional ceiling panels, three wooden beams were installed above the dining area to soften the visual impact of exposed spotlights. Light blue cushions were chosen for dining chairs to balance the warm wood tones and inject freshness. The design of the children's storage cabinet is a bold and playful gesture: using an unexpected trio of purple, orange, and light blue, the cabinet resembles a palette of colorful eyeshadow—sparking joy and reinforcing family intimacy. A spacious open kitchen with a multi-functional island was introduced. Cabinets are recessed with white metal legs to create a lightweight, airy counter space—ideal for a couple who enjoys cooking together. At the heart of the layout, a 1.7-meter double door was placed centrally in the living room, visually extending the horizontal proportion. Thanks to the favorable orientation, views of the flower-filled terrace are framed from every major room—whether cooking, dining, or relaxing—bringing nature indoors in a subtle, immersive way.
Credits
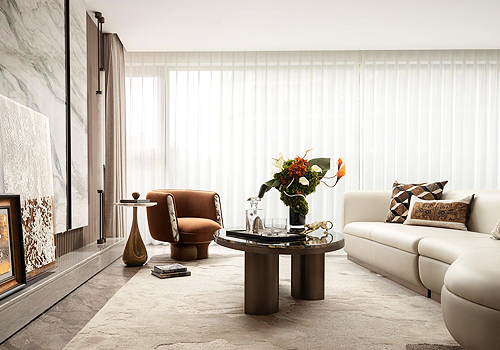
Entrant Company
Amer
Category
Interior Design - Residential

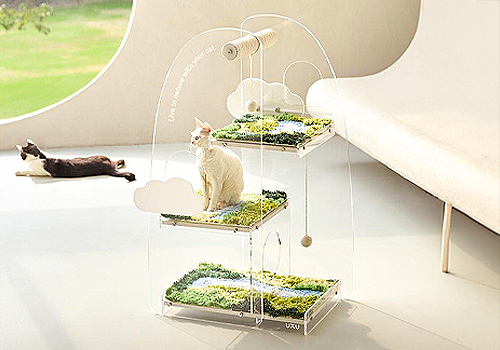
Entrant Company
fukumaru
Category
Product Design - Animals & Pets


Entrant Company
Zhijun Song/ Yi'nan Chen
Category
Conceptual Design - Travel / Recreation


Entrant Company
Inner Mongolia yili industrial group
Category
Packaging Design - Dairy, Spices, Oils, Sauces & Condiments

