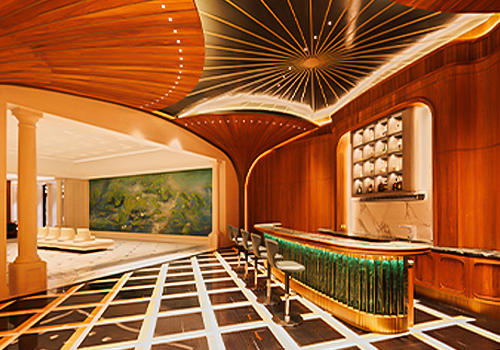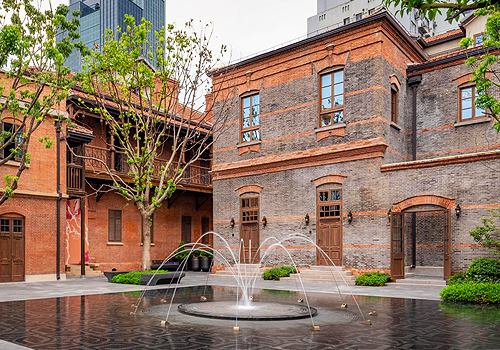2025 | Professional

Children's Library
Entrant Company
Beijing Qingmei Boyi Education Technology Co., Ltd.
Category
Architectural Design - Renovation
Client's Name
Country / Region
Located in Hongjiang Village, Libo, Guizhou, the Children's Library is a philanthropic rural development project addressing the scarcity of educational resources for left-behind children. Its design, inspired by the local Brown-winged Cuckoo, symbolizes children harnessing knowledge to soar over the mountains. The project transcends conventional thinking about educational spaces; it not only provides reading facilities but also fosters a "cultural hub" where children can explore, interact, express themselves, and become active cultural participants. The architecture serves as a vessel for mountain civilization, injecting sustainable educational vitality and social care into this remote rural area, thereby establishing a distinctive brand for cultural philanthropy. The building's staggered upper and lower structures create a "dialogue through time." The lower section, preserving local materials like old bricks and rubble stones, embodies history. In contrast, the upper section features a lightweight steel structure and solar tiles, forming a roof that evokes bird feathers and resonates with natural imagery. Internally, circulation paths break from traditional corridor layouts. Elements like terraced bookshelves, slides, and "bird's nest" nooks craft a "knowledge maze," enhancing children's curiosity and fostering a sense of intimacy. A five-senses theater and an interactive light-and-shadow picture book wall transform the building itself into a storytelling picture book, conveying warmth and poetry. The Children's Library seamlessly integrates reading, exhibition, and interactive functions. It houses a picture book corner, a projection area, a specimen gallery, and flexible activity spaces suitable for teaching, performances, workshops, and more. Playful reading paths and slide connections transcend physical limitations, inspiring children to explore actively. Foldable furniture and movable display racks enhance the space's adaptability, catering to the diverse needs of different age groups and various activities. The Children's Library originated from student-led research and rural educational practices. Its core philosophy is "spatial education"—using architecture as a cultural venue that accompanies children throughout their formative years. The project deconstructs elements of traditional dwellings into play units, enabling children to understand culture and nature through climbing, touching, and observation.
Credits

Entrant Company
Qiu Yikai
Category
Interior Design - Residential


Entrant Company
CHUGAE Architectural Design Consulting (Xiamen) Co., Ltd.
Category
Interior Design - Living Spaces


Entrant Company
JTL STUDIO PTE. LTD.
Category
Landscape Design - Residential Landscape


Entrant Company
Shenzhen Lingdu Auto Electronics Co., Ltd.
Category
Product Design - Imaging & Vision








