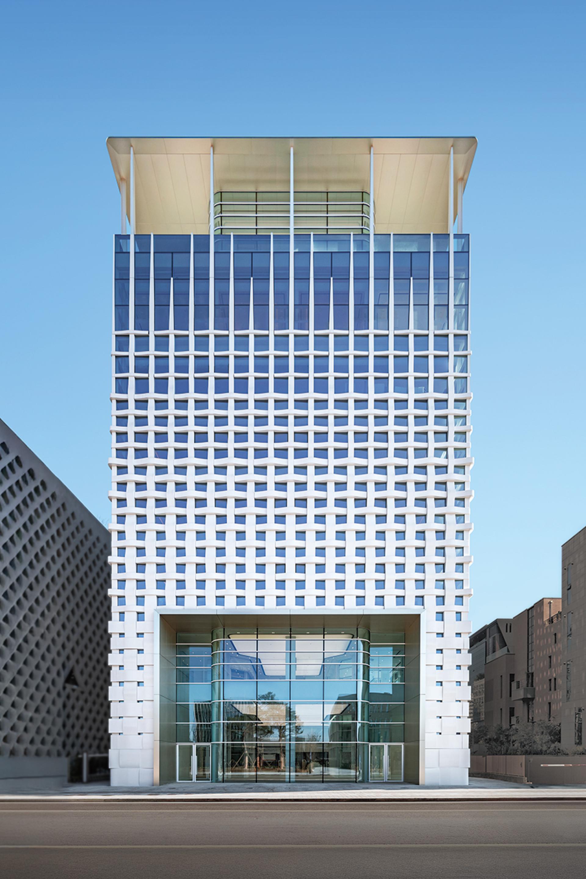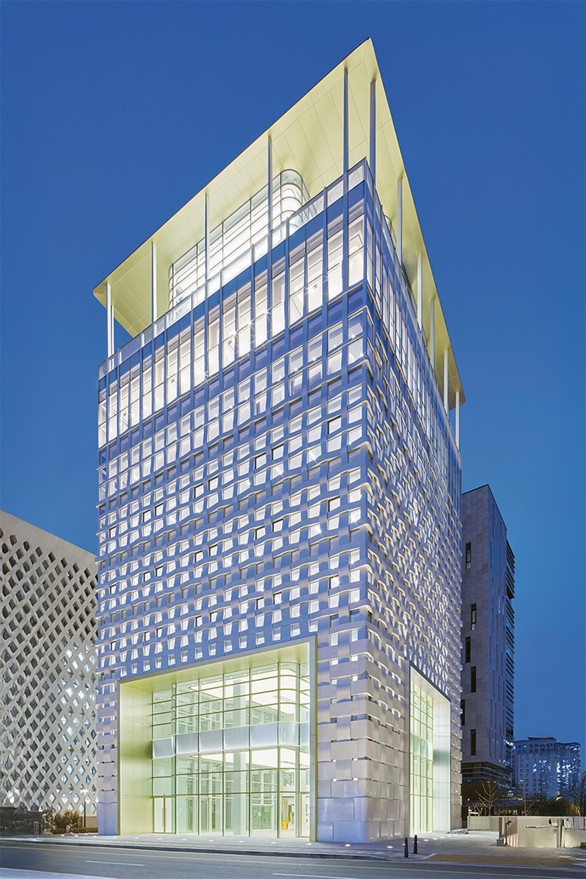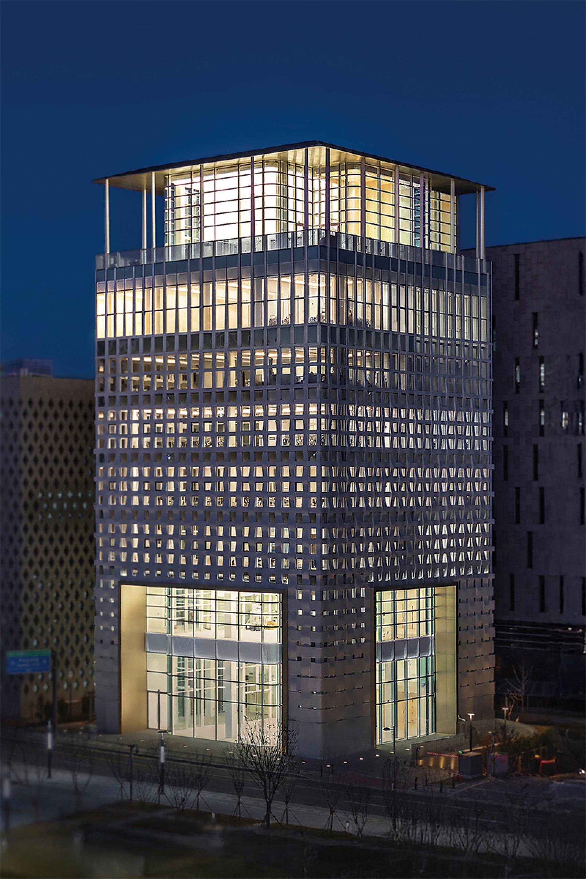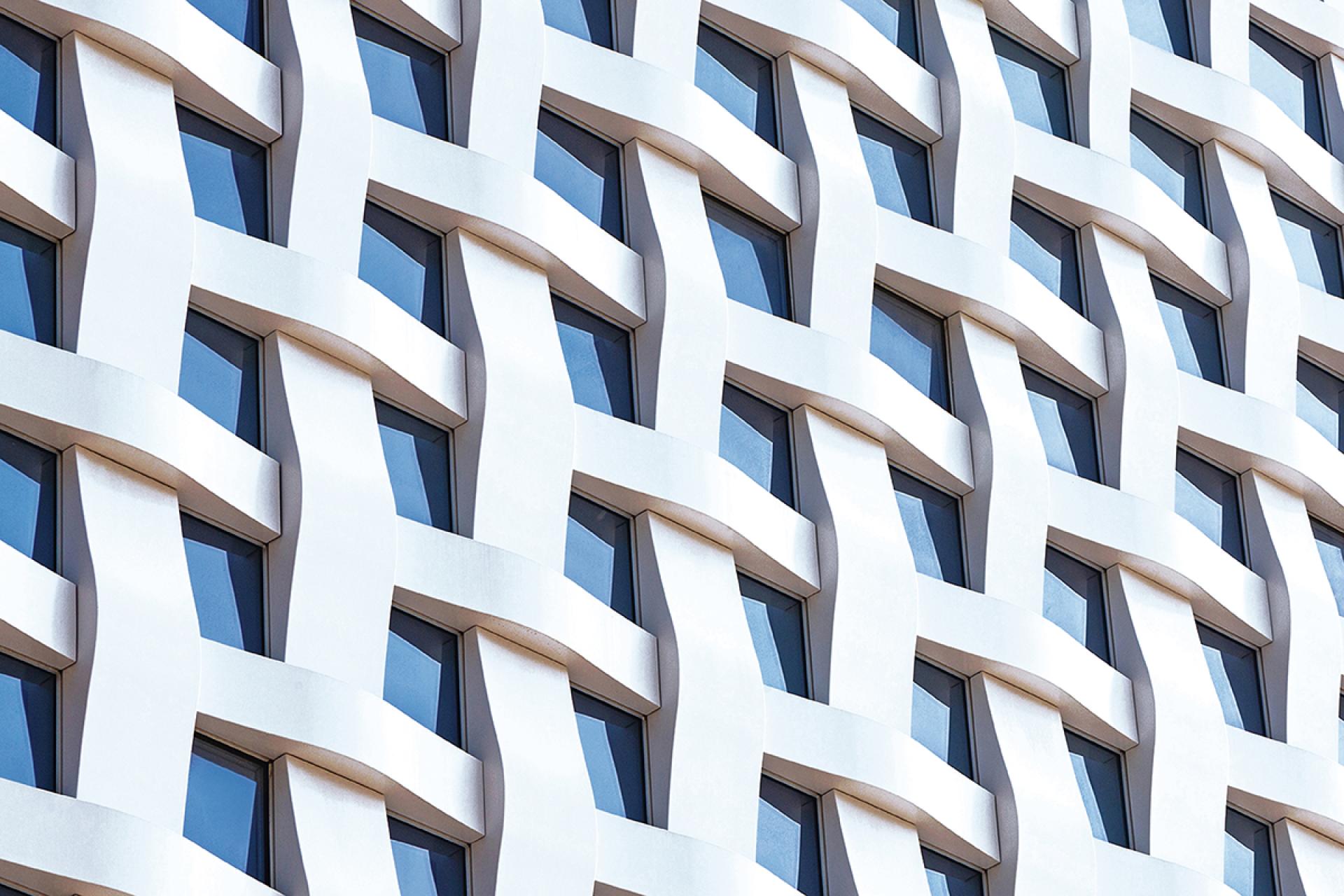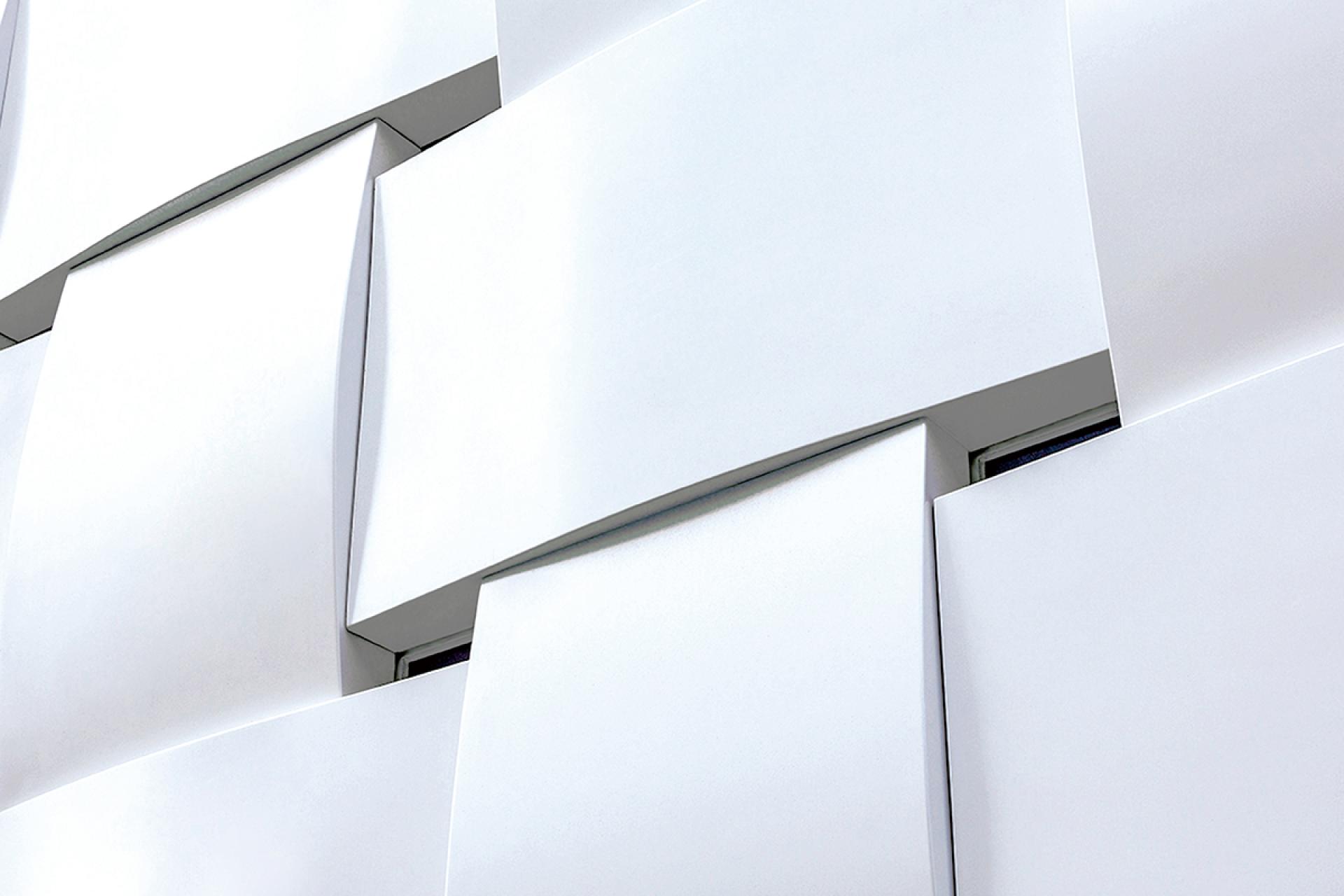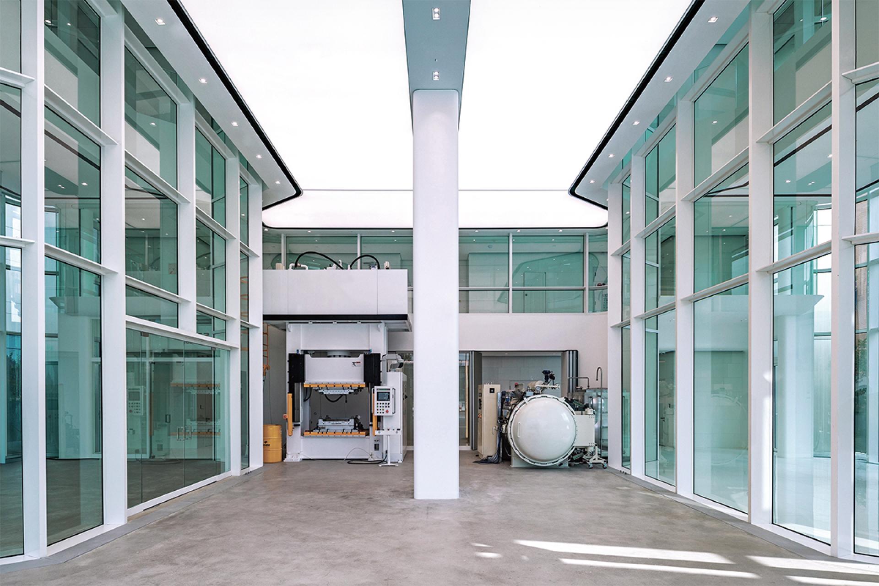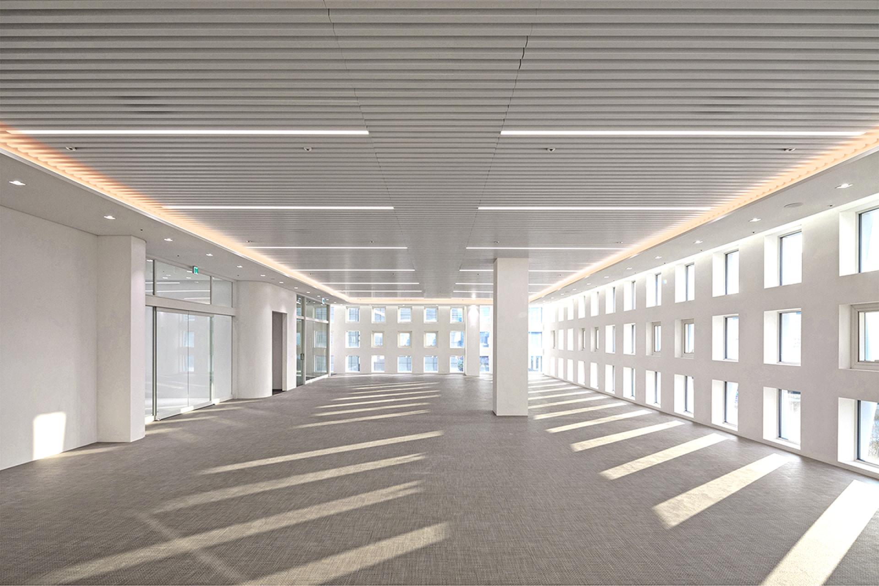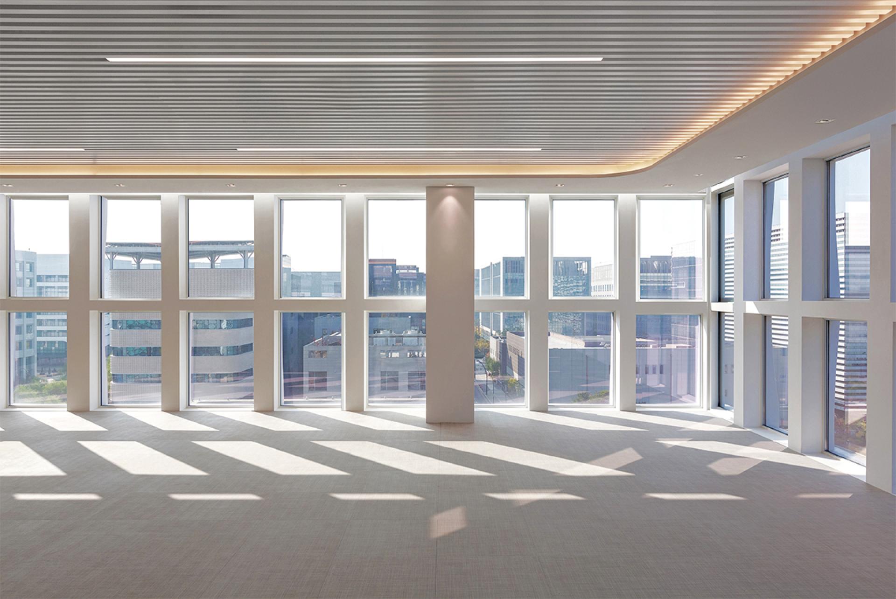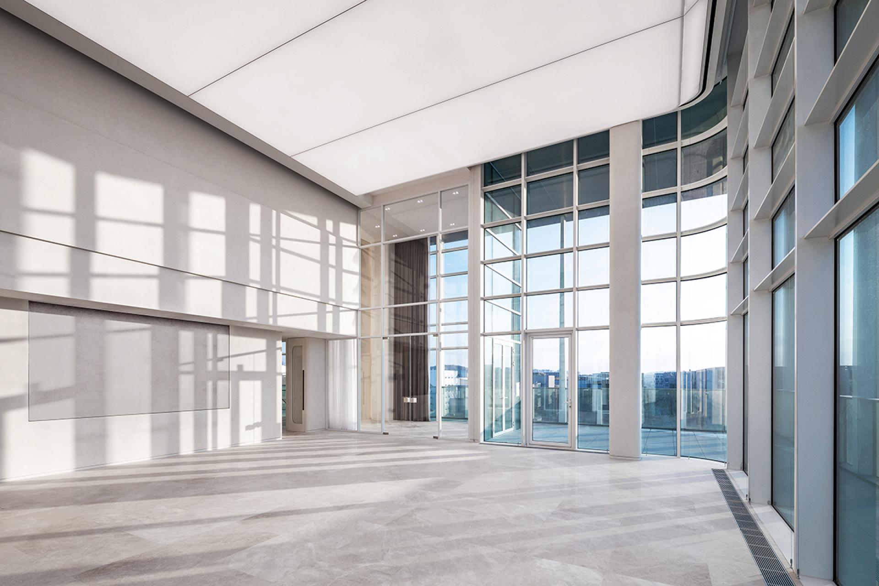2025 | Professional

Composites R&D Center
Entrant Company
HANKUK CARBON CO., LTD.
Category
Architectural Design - Office Building
Client's Name
Country / Region
South Korea
Composites R&D Center, in Seoul's R&D Industrial Complex, provides solutions for the commercialization of high-performance industrial products. It's a space where research and collaboration are conducted to lead advanced industries. Representing the identity of a composite manufacturer with over 40 years of innovation, it integrates architectural design with branding. Every fabric, a vital material in our lives, begins its weaving process from the "bobbin". This insight inspired the design: fibers unwind from the central bobbin, woven into a white façade that envelops the building, symbolizing the weaving of fabric. The pattern becomes denser as it descends, becoming a thin canopy that represents lightweight composites essential to future industries. Overlooking the Seoul Botanic Park, it serves as an elegant element in the city skyline, showcasing the superior performance of composites. The façade and canopy express the company's identity as a premium material brand.
The façade panels utilize internally developed GFRP (Glass Fiber Reinforced Plastic). With design flexibility that allows the realization of large-scale, three-dimensional curved surfaces, GFRP preserves the design intent, highlighting the symbolic form of fiber and curved corner panels. Viewed from the inside, the curves of the panels are visible. Façade panels adjust as the building descends, varying window sizes to control natural light for unique atmosphere. The material meets semi-noncombustibility certification, ensuring regulatory compliance. Compared to conventional materials, it is more lightweight and high-strength, reducing structural load. Furthermore, GFRP's insulation properties contribute to energy efficiency, highlighting its eco-friendly nature. The balance of design versatility and performance makes it effective for branding, suitable for contemporary architecture.
The lower floors feature triple-glazed Low-E glass to emphasize visual connection with the outside and convey a sense of openness. The center is the core research area, representing the bobbin. A lobby surrounds it, functioning as an exhibition area where composite products can be seen and experienced. On the second floor, a communication zone overlooks the research, lobby, and exhibition areas, fostering interaction and engagement. The internal structure is arranged differently on every floor to break away from uniform office spaces. It provides an environment where researchers, clients, and partners can communicate effectively.
Credits
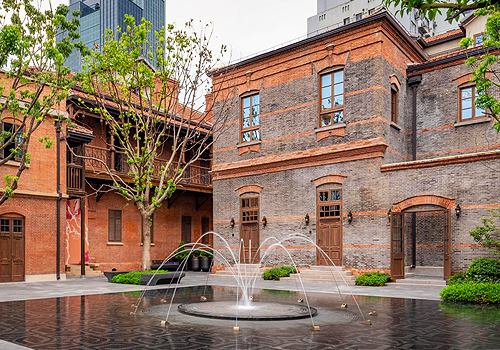
Entrant Company
JTL STUDIO PTE. LTD.
Category
Landscape Design - Residential Landscape


Entrant Company
Harbin Institute of Technology, Shenzhen
Category
Landscape Design - Landscape Renovation


Entrant Company
YQ WANG Design
Category
Transportation Design - Racing / Sports Car

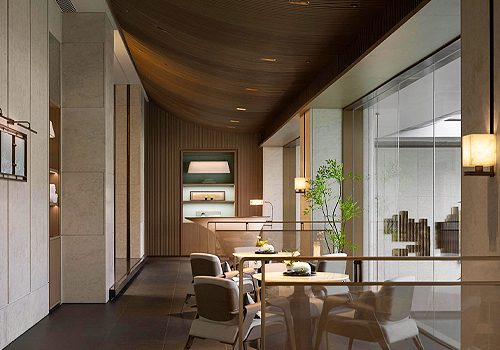
Entrant Company
Z.POWER INTERIOR DESIGN
Category
Interior Design - Commercial

