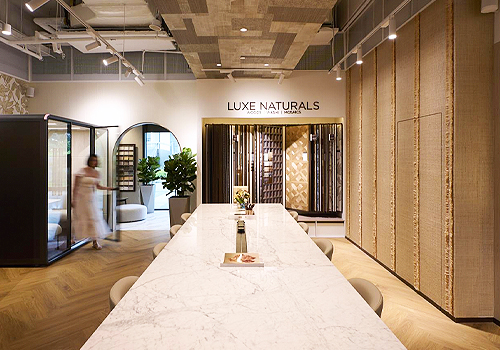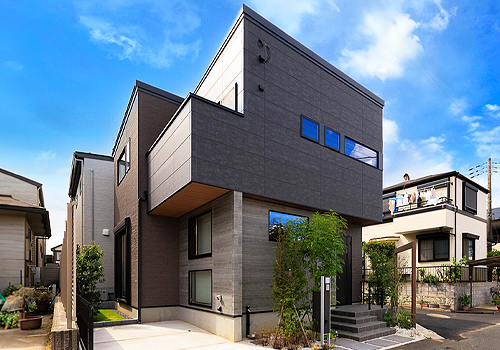2025 | Professional

Pangquan Winery
Entrant Company
Beijing Huayuan Qingshang Art Design Development Co., Ltd.
Category
Architectural Design - Hospitality
Client's Name
Shanxi Huaxin Sizhuang Liquor Industry Co., Ltd.
Country / Region
China
Nestled within the Pangquangou National Nature Reserve—where forest coverage exceeds 96% and mountain spring water remains pristine—Pangquan Winery is a pioneering ecological estate for Qingxiang-style Chinese Baijiu. The architectural design embodies the principle of “Symbiosis with Nature, Inheritance of Culture,” seamlessly integrating the purity of the natural environment with centuries-old winemaking traditions and modern production standards.
Spanning over 800 acres (approximately 53 hectares), the masterplan adopts a classical central-axis symmetry, enhancing both spatial order and ceremonial significance. Key structures—including the Entrance Gate, Convention Center, Brewing Workshop, Storage Area, and Baijiu Culture Exhibition Zone—are linked by landscaped corridors and pavilions, forming a continuous and immersive visitor experience.
The architectural language is a deliberate fusion of tradition and innovation. The Entrance Gate features heavy timber and stone, ornate carvings, and sweeping eaves, echoing the solemnity of Shanxi’s vernacular architecture. In contrast, the Convention Center—a landmark dome structure—takes inspiration from “Earth Cellar” geometry, suspended like a celestial orb against the mountainous backdrop. This venue hosts cultural festivals, product launches, and business events, encapsulating the winery’s forward-facing brand ethos.
Functionally advanced yet visitor-friendly, the Brewing Workshop employs transparent glass curtain walls and a steel frame to showcase the winemaking process. Inside, equipment layout follows the production flow from fermentation to distillation, supporting both hygienic standards and educational tours. Meanwhile, the underground Storage Cellar, built using traditional brick-and-stone methods, maintains a stable microclimate for aging Baijiu in oak casks and ceramic jars.
The landscape design enhances the estate’s ecological identity. Native vegetation, preserved waterways, and terraced gardens create a rich sensory tapestry. Cultural motifs are embedded in garden pavilions, sculptures, and winding stone paths, which reference myths such as Da Yu’s flood control and Yi Di’s invention of liquor, rooting the experience in China’s ancestral narrative.
By harmonizing modern engineering with regional aesthetics and environmental stewardship, Pangquan Winery transcends its role as a distillery. It stands as a cultural landmark—a living museum of Baijiu heritage, a platform for sustainable tourism, and a new benchmark for integrated winery architecture in China.
Credits

Entrant Company
Andre Magracia
Category
Product Design - UX / UI / IxD (NEW)


Entrant Company
SODA (Spirit Of Design Analogy Pte Ltd)
Category
Interior Design - Flagship Store


Entrant Company
Archiform Design Co., Ltd
Category
Interior Design - Residential


Entrant Company
CHUO GREEN DEVELOPMENT Co.,Ltd
Category
Architectural Design - Low Cost Housing










