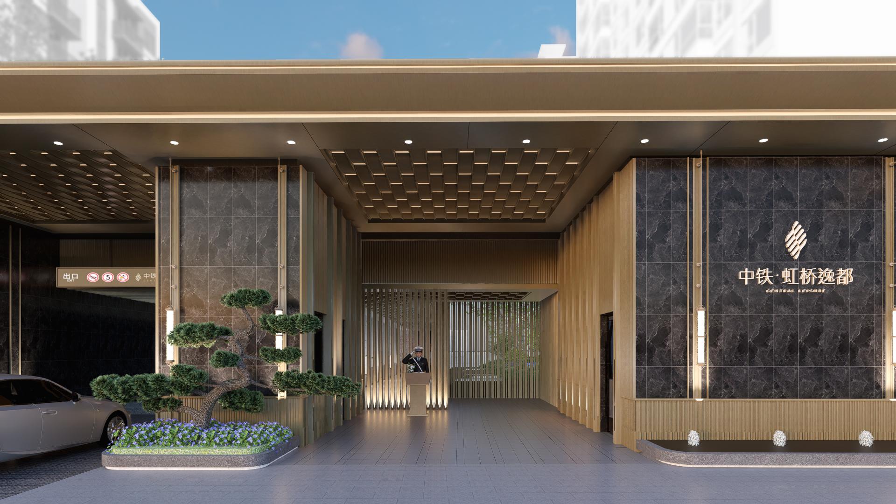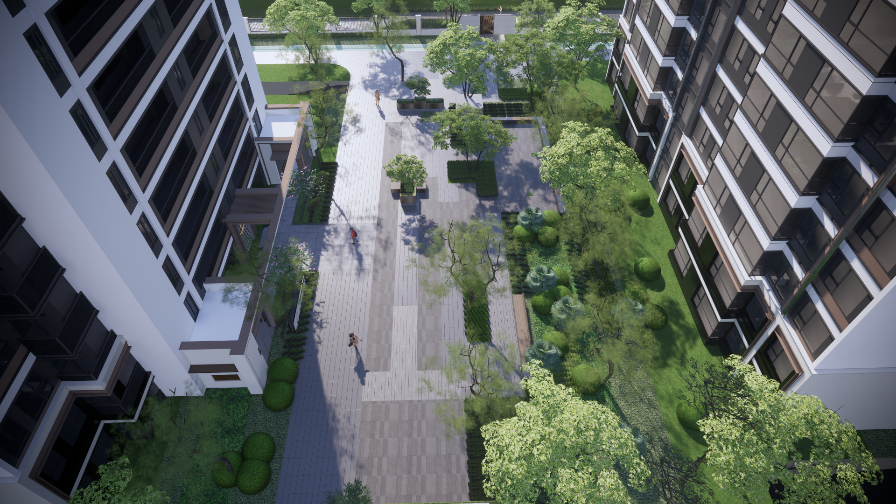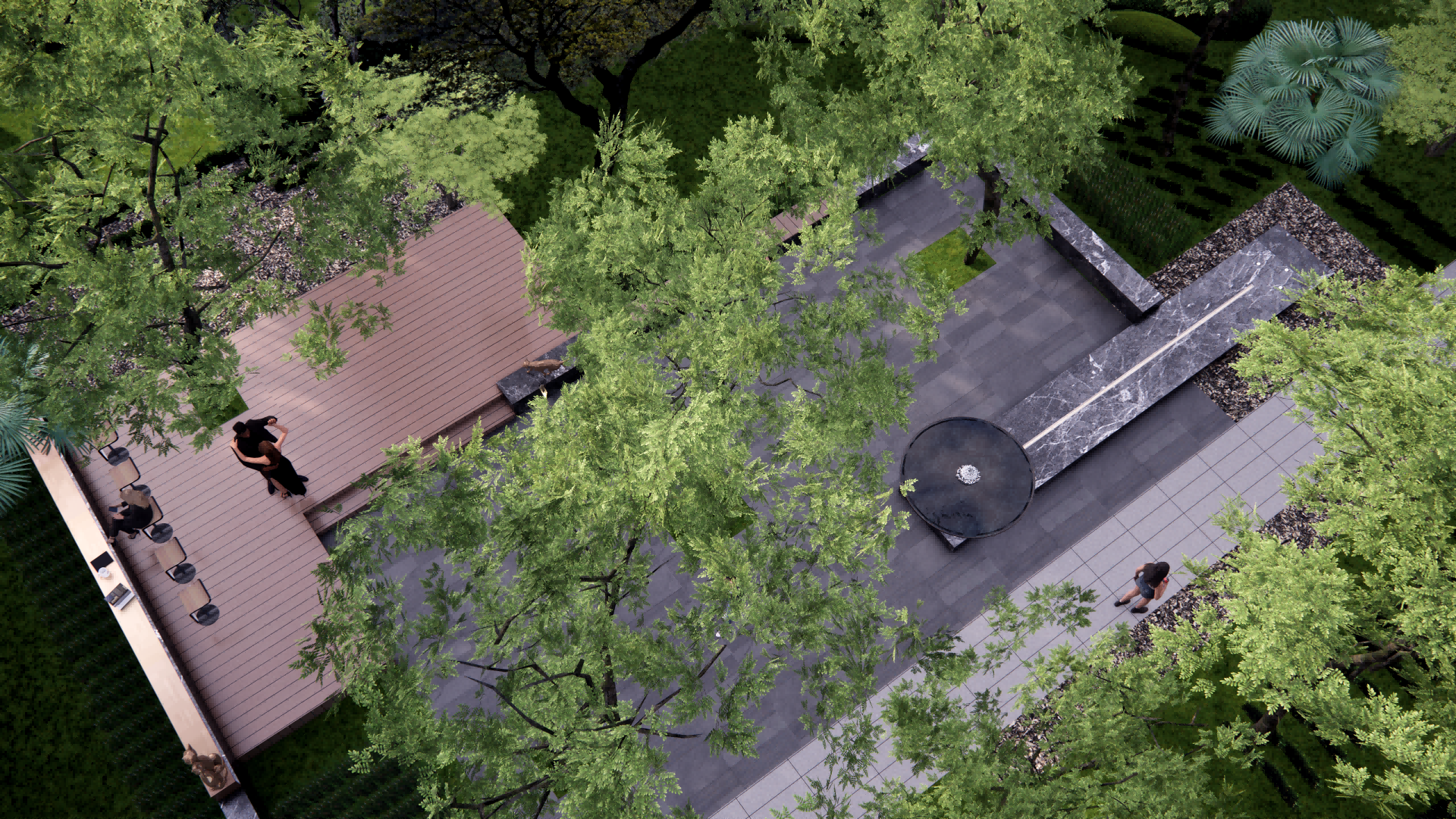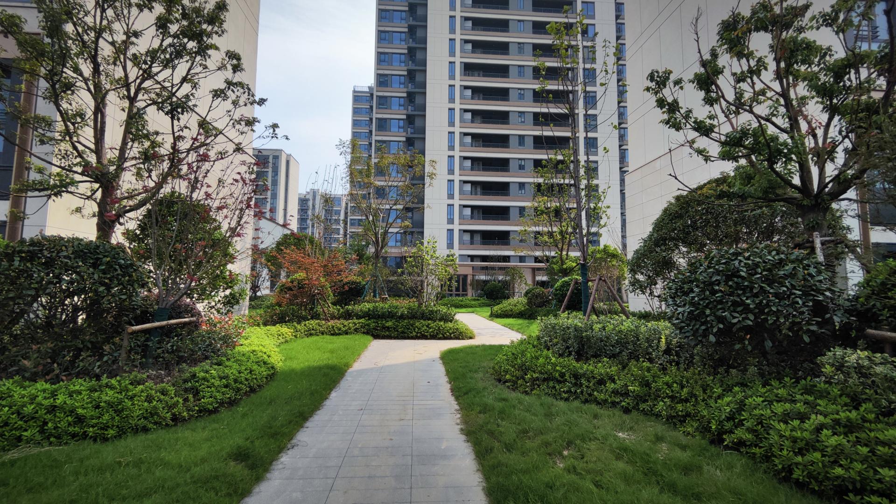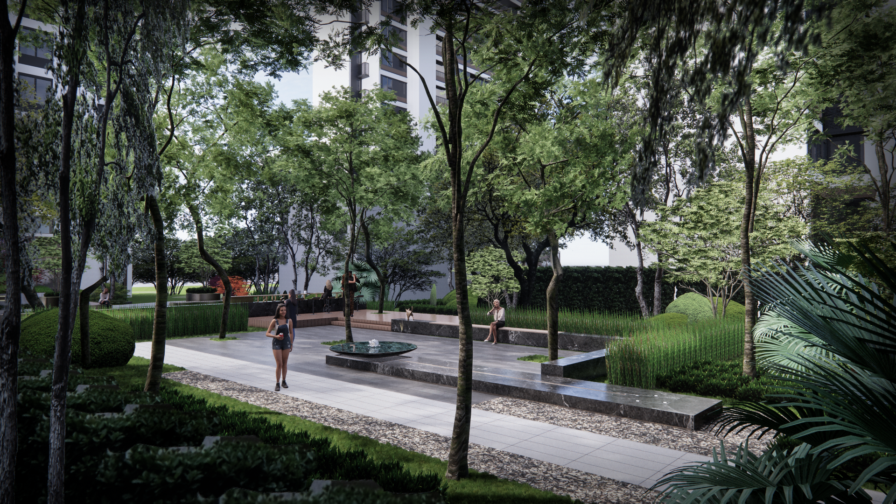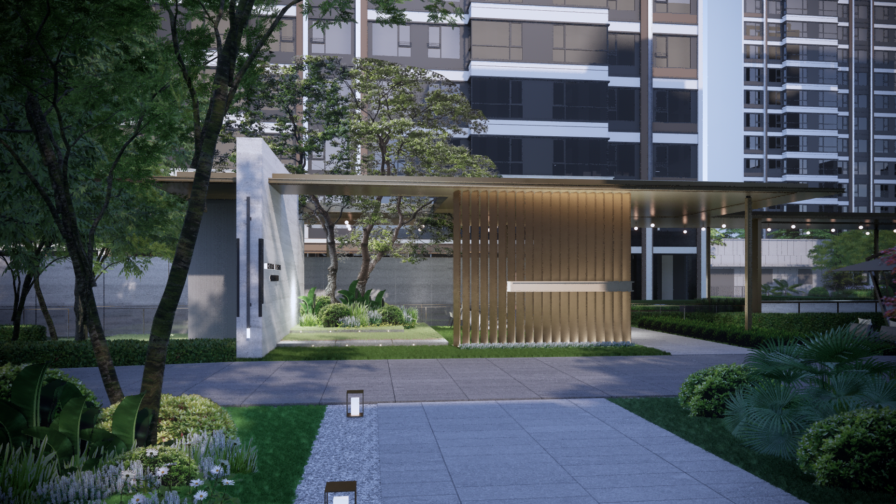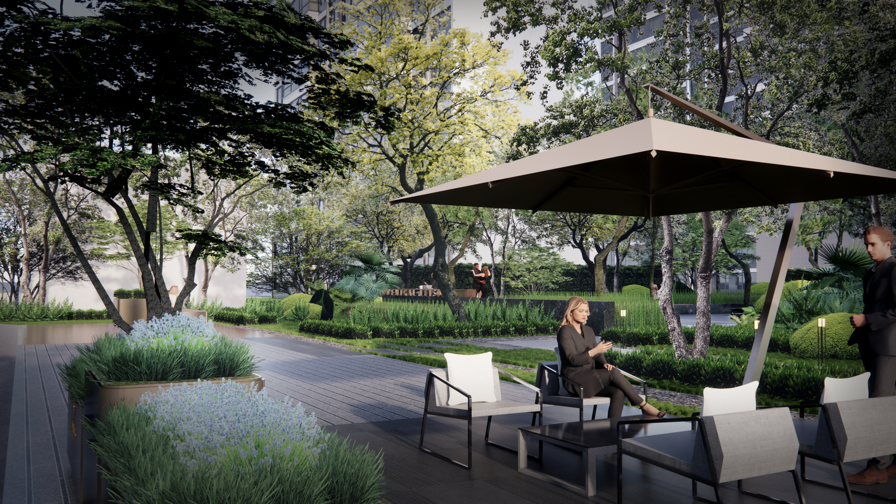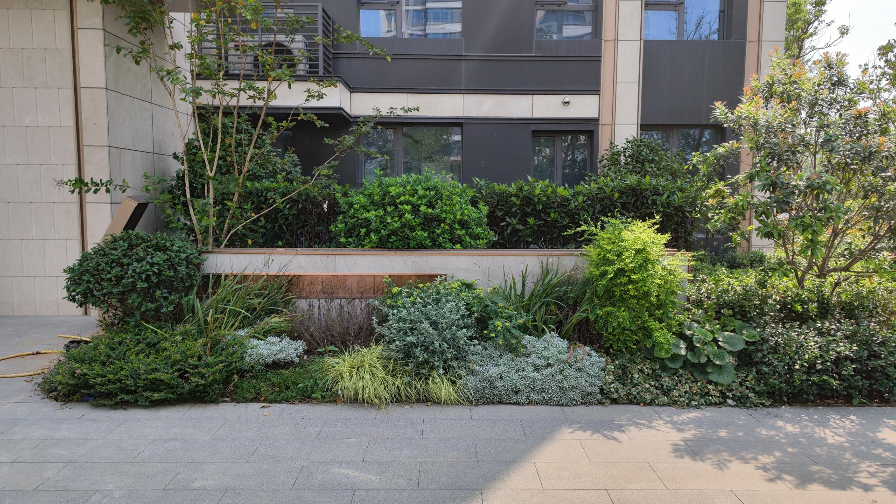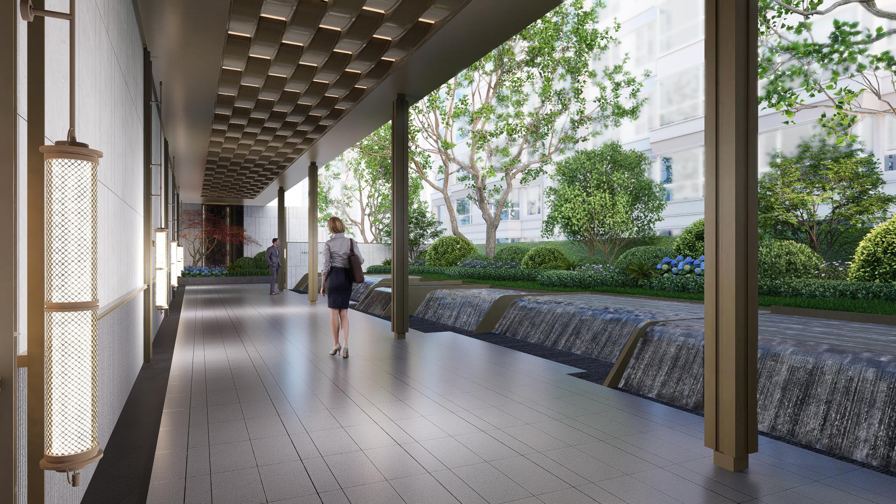2025 | Professional

CENTRAL LEISURE
Entrant Company
HZS Design Holding Company Limited
Category
Landscape Design - Residential Landscape
Client's Name
Shanghai China Railway Nord Real Estate Co., Ltd
Country / Region
China
The project is located in the core area of the low-density residential zone in West Hongqiao, Hongqiao Business District, Xujing Town, Qingpu District, Shanghai. Adjacent to the Hongqiao Hub and relying on urban arterial roads and the west extension of Metro Line 2, it features a dense road network. Within a 3-kilometer radius, there are complete educational, commercial, and medical facilities. The northern side borders the Xujing Port waterfront green belt, offering superior ecological conditions.
With the keynote of "Boundary, Forest, Style, Luxury", the project aligns with the positioning of the main city's sub-center to create a trendy, light-luxury resort community. Upholding the concepts of closeness to nature and boundaryless integration, it constructs an integrated space that blends the interior and exterior, fostering a resort atmosphere that combines ecology and art.
Taking "forest living" as the main thread, the community is planned with a structure of "one core, two axes, three rings, and four belts" and six movement lines: the super-scale entrance, homecoming axis, and household entry space form a three-layered pan-club; the "one core" extends boundlessly, the "two axes" promote fashion penetration, the "three rings" (inner-ring pan-club, middle-ring neighborhood path, outer-ring fitness trail) are connected by plants, and the "four belts" (waterfront, passage, ecological, and street front green belt) introduce forest-living elements to create a secluded light-luxury micro-resort scene.
The main entrance creates a tree-lined atmosphere with cascading water, sculptures, and landscape trees. It sets up entrance openings, guard booths, and express delivery rooms to divert traffic flows. An intelligent card-swipe small gate ensures convenient homecoming. The opposite view at the entrance forms an under-forest leisure space with green trees and water features for neighborhood communication. The core corridor frame transforms the outdoor living room into an extension of family life, creating different experiences through spatial division and constructing a hotel-style pan-club with a light-handed approach; the homecoming path simulates natural textures, planting native herbaceous plants to form an artistic rain garden, paired with trees to create a wild-luxury neighborhood space.
Credits
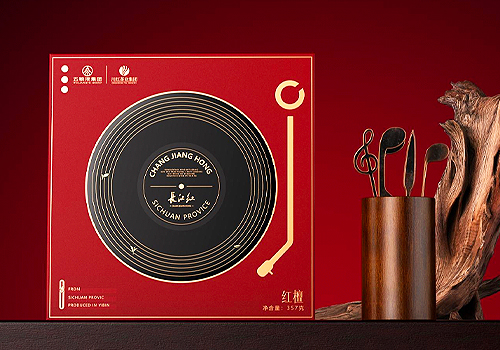
Entrant Company
Guangdong Plastic Packaging Materials Co., Ltd
Category
Packaging Design - Retail

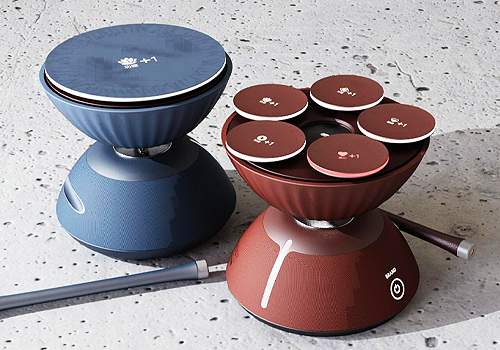
Entrant Company
Zebin Qiao, Yanbin Du, QinQin Huang, Chujun Wang, Zhixuan Yang, Chen Xue, HCC, SHNU, Chengdu Huanqintang Culture Communication Co., Ltd, MUST, JSNU
Category
Conceptual Design - Relax


Entrant Company
SED Landscape Architects Limited
Category
Landscape Design - Corporate Landscape

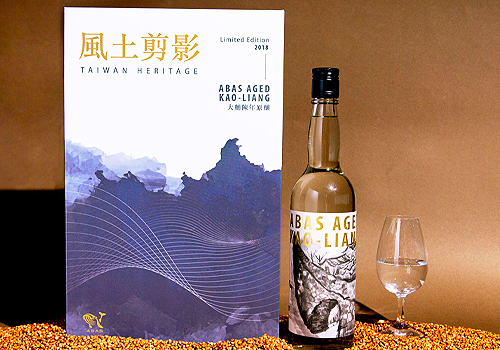
Entrant Company
Daan Mellow Co., Ltd.
Category
Packaging Design - Wine, Beer & Liquor

