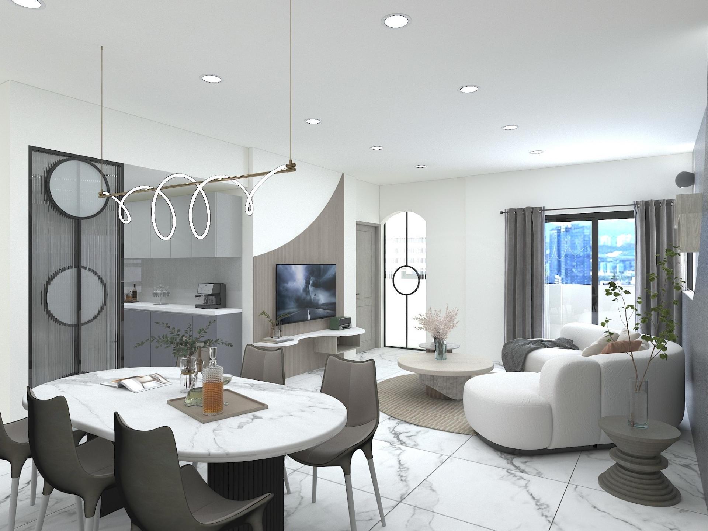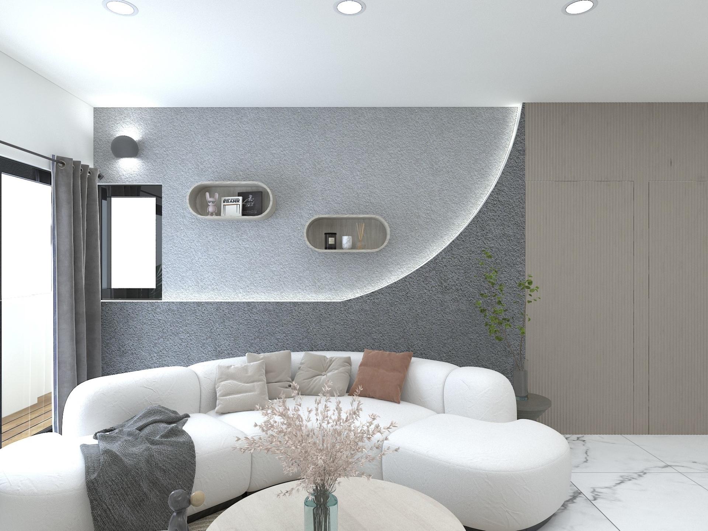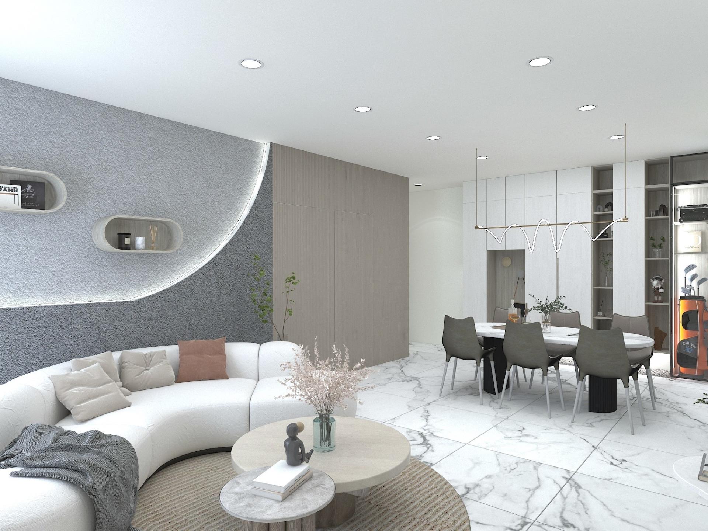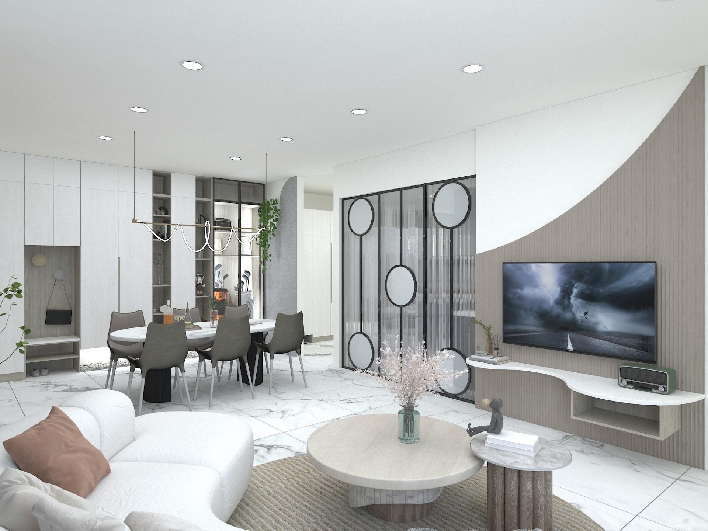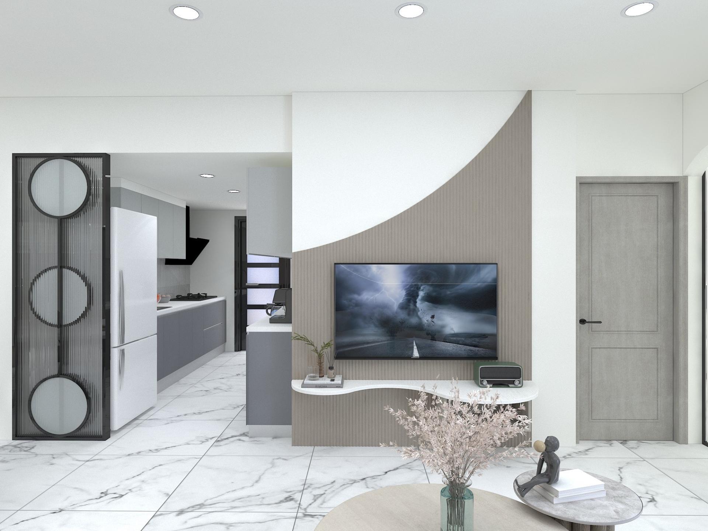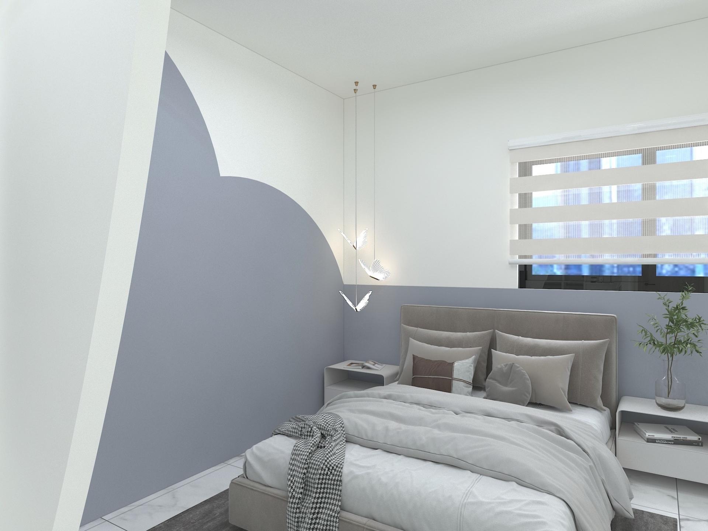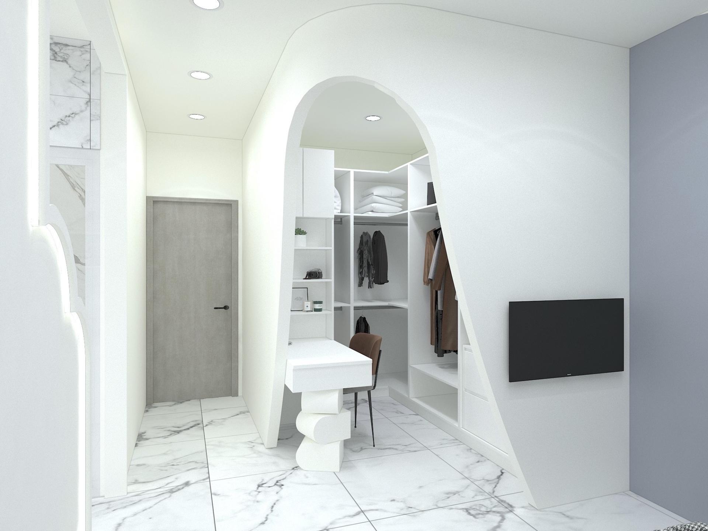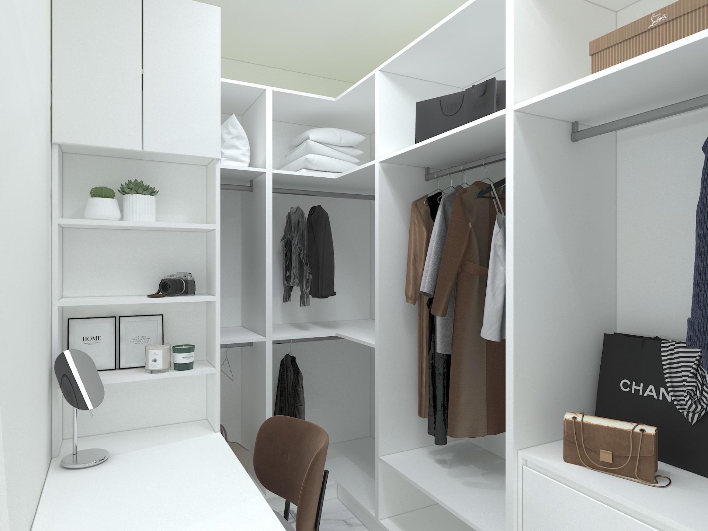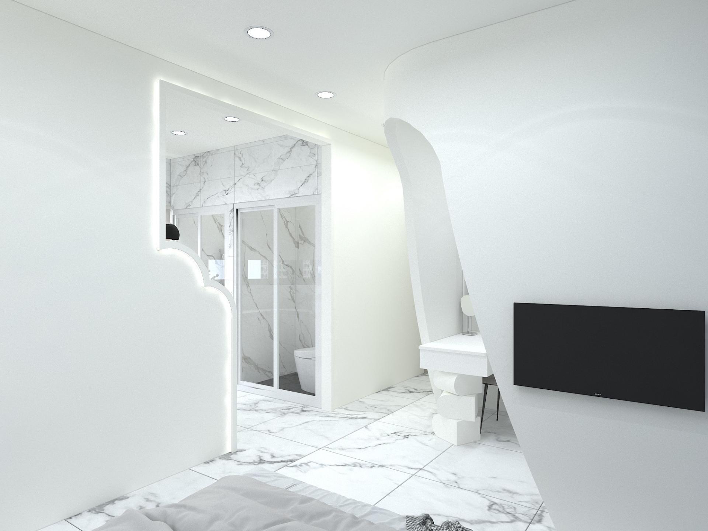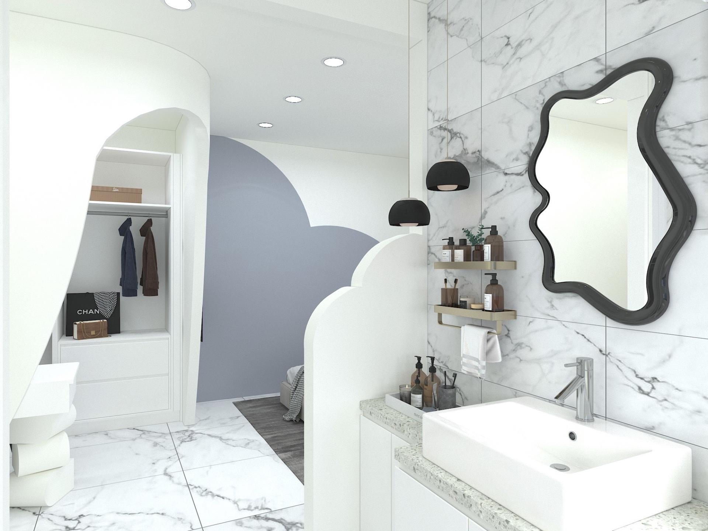2025 | Professional

Tidehome
Entrant Company
Dipin Space Planning and Design
Category
Interior Design - Residential
Client's Name
Country / Region
Taiwan
The 86 square meters, three-bedroom retirement residence in Tamsui is designed for a couple returning to Taiwan after years of living abroad. They wished for a home that carried both the familiarity of American living and the relaxed air of a seaside retreat. The designer focused on two core principles: modernity and stress relief. Bold colors and ornate details were intentionally avoided, replaced with cool tones and soft curves. The spatial design harmonizes original architectural dimensions with lifestyle needs, resulting in a tranquil, orderly, and deeply personal home.
Upon entering the foyer, a streamlined integrated storage wall immediately unfolds—designed to maximize function and visual clarity within tight structural constraints. Every day items are neatly tucked away, and space is reserved specifically for golf equipment to suit the host’s hobbies. The original short TV wall provided by the developer was transformed with a sliding mirror panel, which extends the visual depth of the living area. When closed, the sliding panel acts as a decorative screen—interlacing frosted and moru glass to create a soft interplay of light and shadow. The sofa backdrop mimics stone textures, offering a raw yet serene aesthetic—subdued but never cold.
The entrance to the walk-in wardrobe in the master suite is framed by a curved opening. Here, light is not a harsh presence but seeps into daily life like the tide—gentle and fluid. The custom white doors resemble naturally weathered tide-carved stones. This area integrates storage and vanity functionality, offering a hotel-like sense of comfort. Such designs not only enrich visual openness but also expand the emotional capacity of the space.
Credits

Entrant Company
RYC CHARGE ENERGY PTE.LTD.
Category
Product Design - Energy Products & Devices

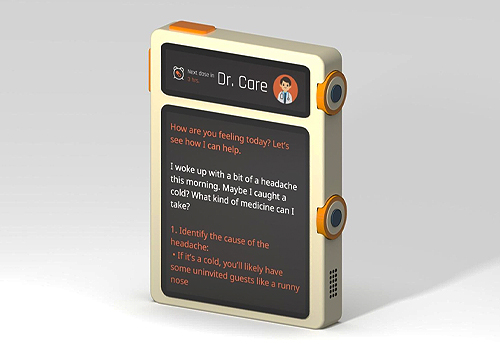
Entrant Company
School of Visual Arts
Category
Conceptual Design - Artificial Intelligence (AI)

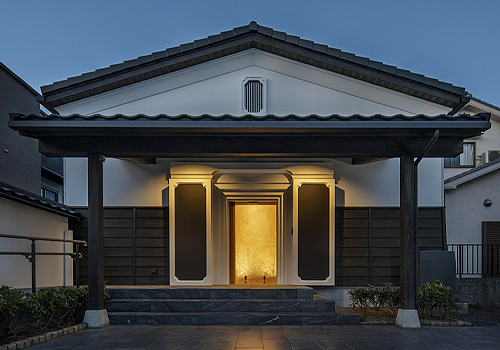
Entrant Company
LUSTYdesign Inc.
Category
Architectural Design - New Category

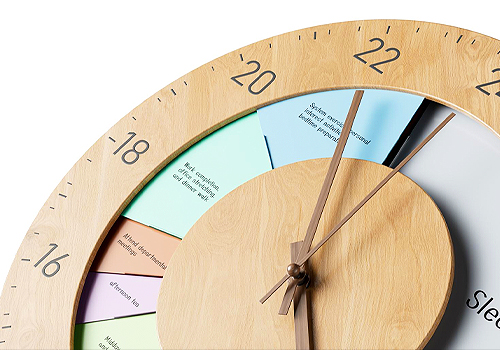
Entrant Company
Donghua University
Category
Product Design - Lifestyle

