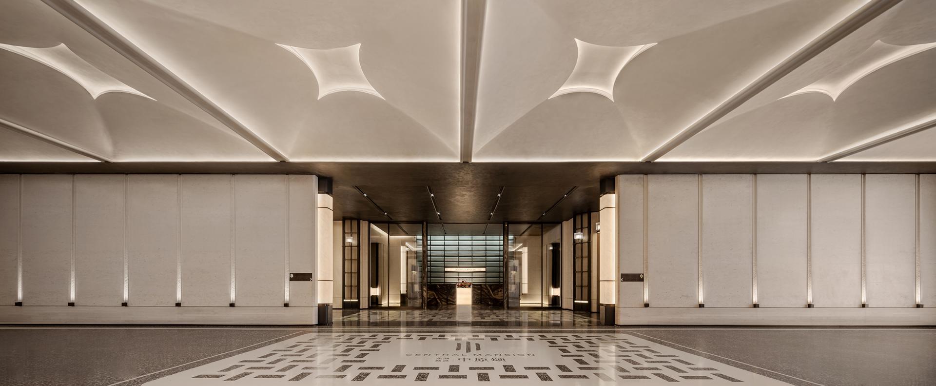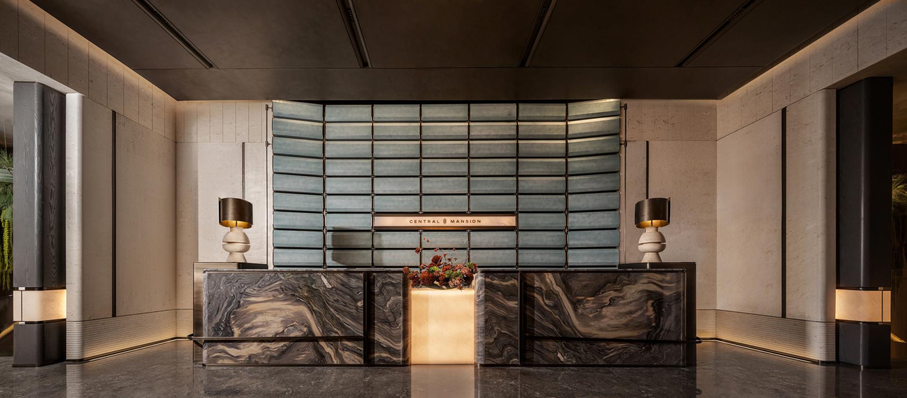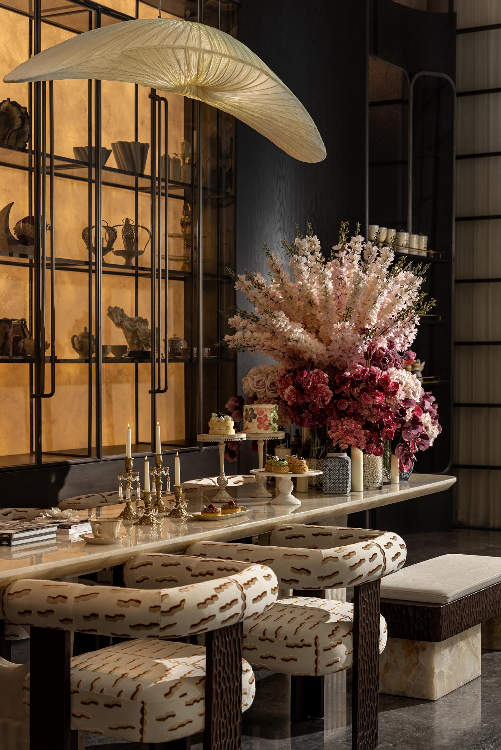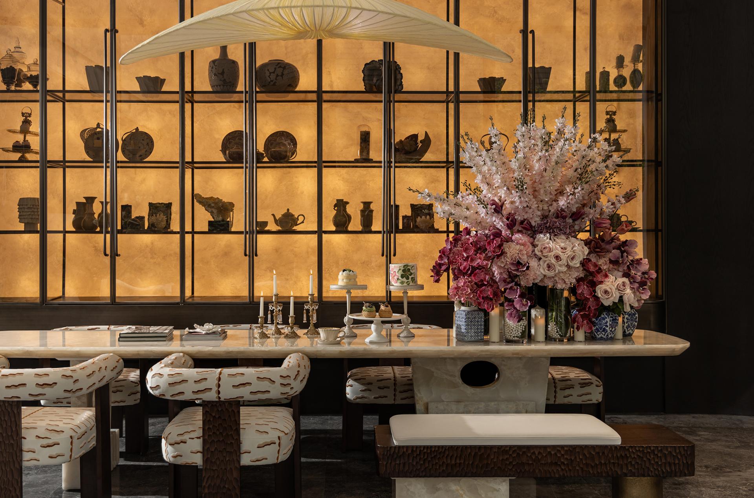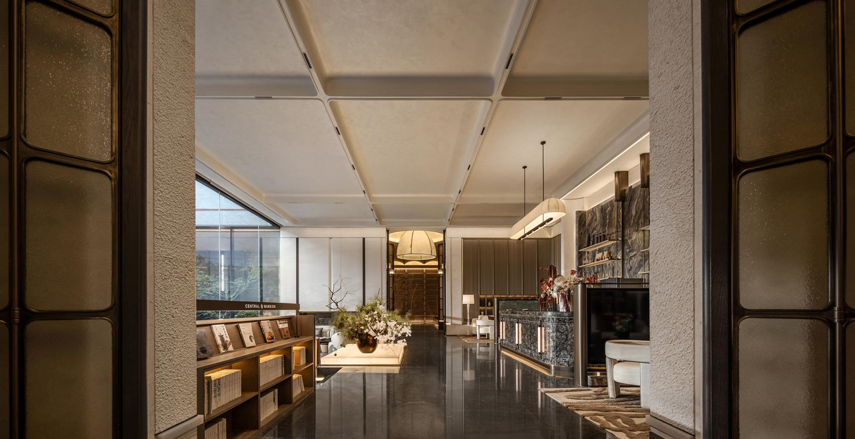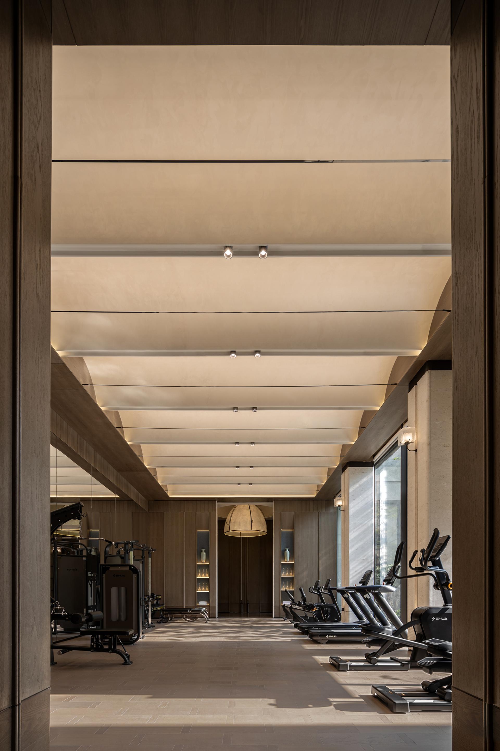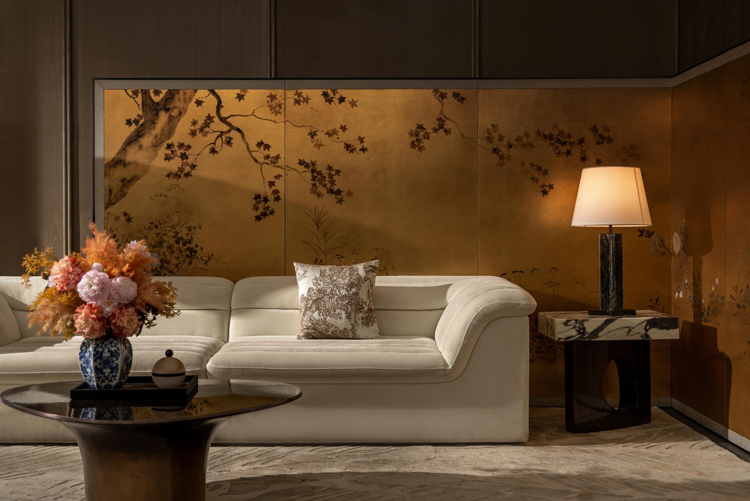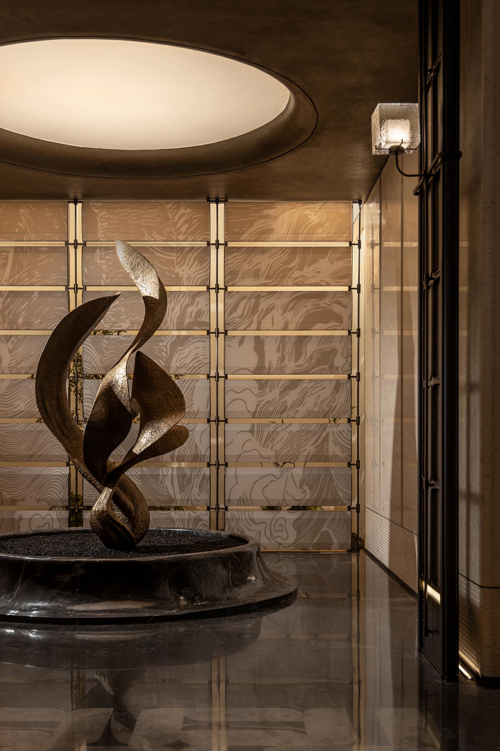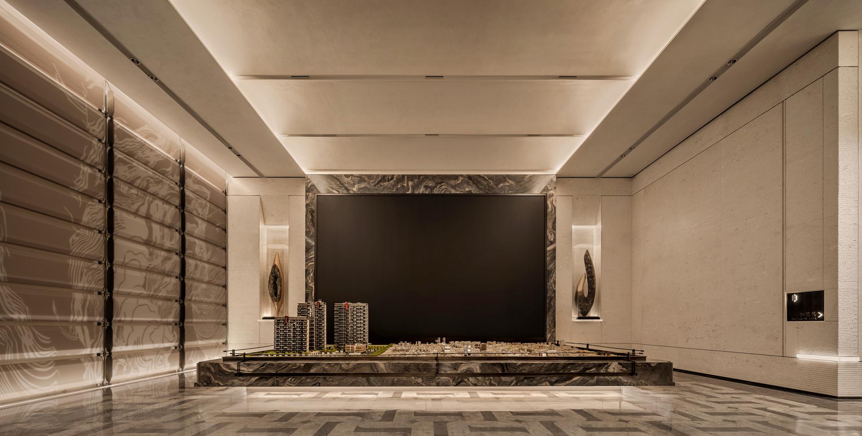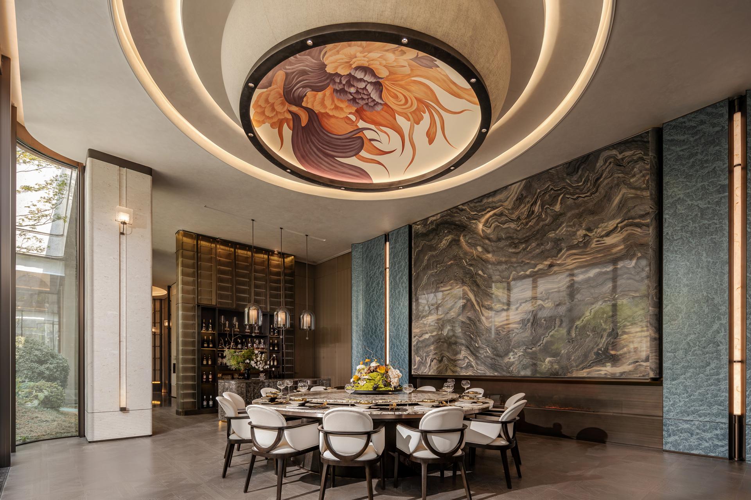2025 | Professional

Longfor Tongpai Zhongyuan Song Club
Entrant Company
W-ONE STUDIO
Category
Interior Design - Commercial
Client's Name
Longfor Group Xizheng Company/Tongpai Real Estate
Country / Region
China
In the design process, we considered the culture, quality of life, and artistic atmosphere. First, we extracted the local cultural elements of Henan, such as Henan Opera, Fengyasong, etc., and combined them with the lifestyle of modern people to create the life of urban Yashe. Secondly, the feeling of Fengyasong is highlighted on the screen artworks and ancient porcelain and pottery. In terms of space design, the origin of the Yellow River culture is traced back to the birthplace of the horse and carriage corridor and the reception hall, and the temperament of all things is renewed; the negotiation area is the harmony of natural symbiosis and elephant; the handicraft workshop yoga area embodies the agility of women; the fitness area symbolizes the power of elephants and the concept of vitality of all things; the private banquet returns to the feeling of glory. We hope to create a living hall with multi-dimensional life, symbolizing the concept of riverside life and humanistic oasis. The ceiling of the Horse and Carriage Gallery adopts a unique concave and convex shape. Through regular geometric queues, symmetrical layout, evenly distributed lights and extended lines, it forms a soft and rhythmic geometric shape like a film, creating a visual sense of layering and movement. The difficulty of this design lies in the production of Ru kiln glazed bricks. Ru kiln glazed bricks involve mold making, and the glazed bricks and stainless steel are made by two companies, which has corner errors. Through repeated modeling and debugging, the two companies checked the dimensions, and jointly created an adjustment and fixing method, and followed up on-site adjustments later to ensure smooth implementation. The design takes into account the maximum use of natural light sources. Through folding doors, glass curtain walls, etc., the club can reduce its dependence on artificial lighting while providing a bright and comfortable environment. In addition, the semi-transparent interior space design helps indoor ventilation, reduces the use of air conditioning, and reduces energy consumption.
Credits

Entrant Company
Wooton Designers
Category
Interior Design - Hospitality

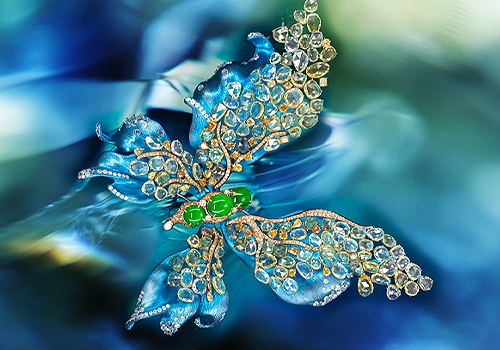
Entrant Company
APPRECIART
Category
Fashion Design - New Category

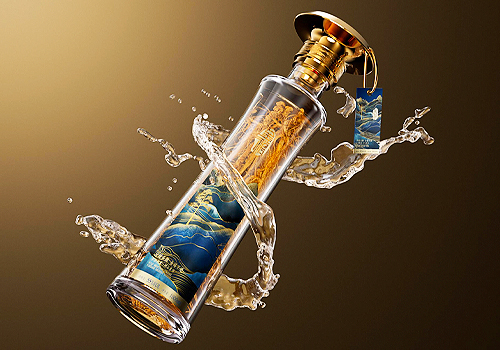
Entrant Company
Ningbo Mebox Brand Design Co., LTD
Category
Packaging Design - Wine, Beer & Liquor


Entrant Company
Shenzhen Enjoy Art Space Design Co., LTD
Category
Interior Design - Showroom / Exhibit

