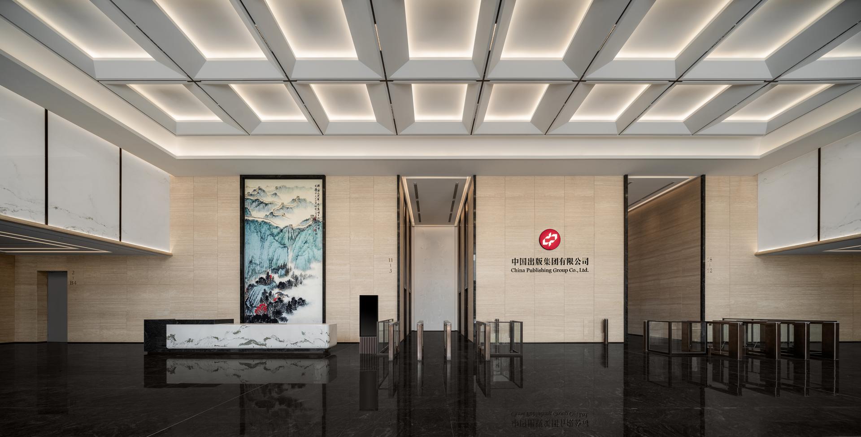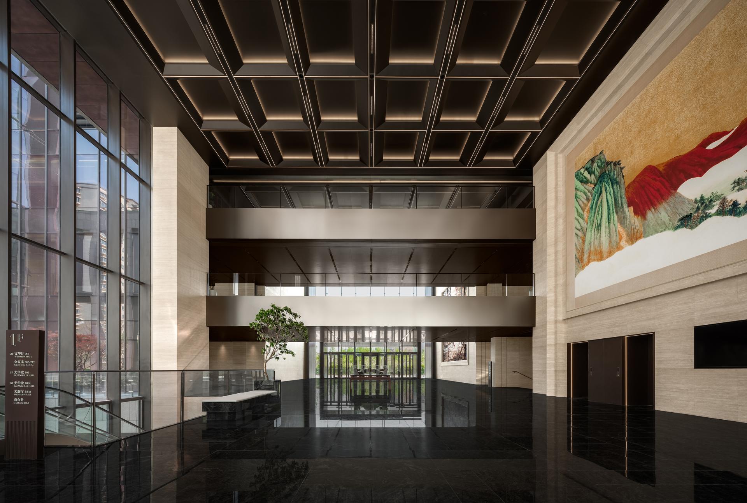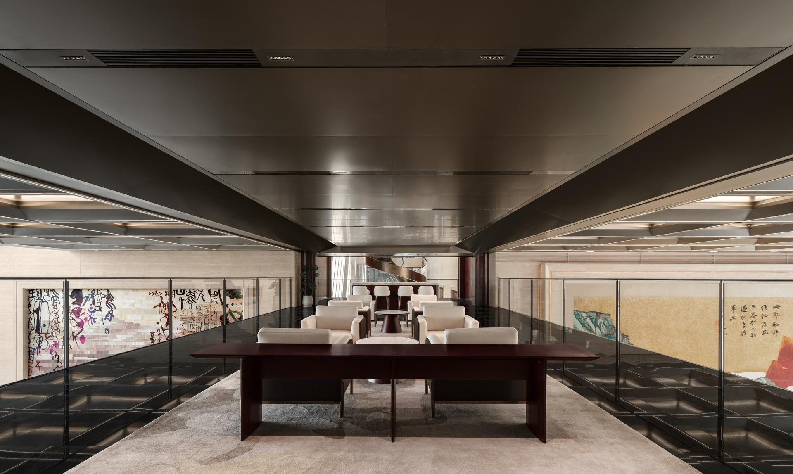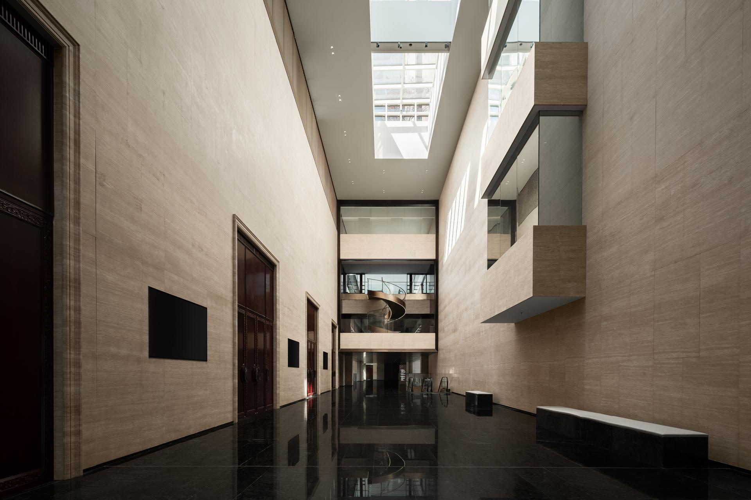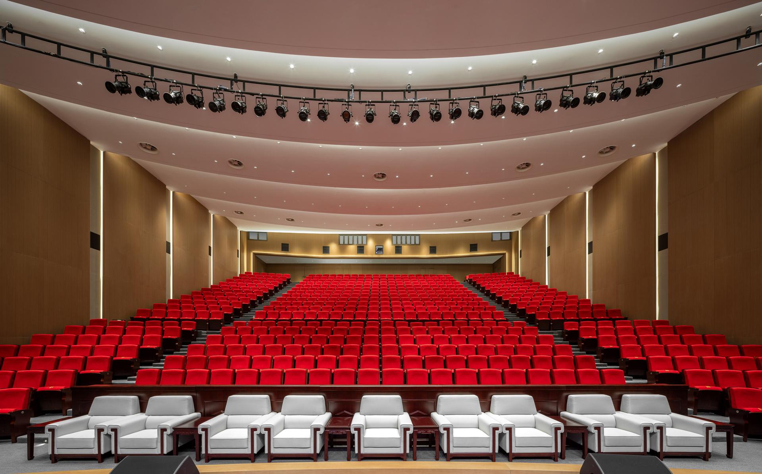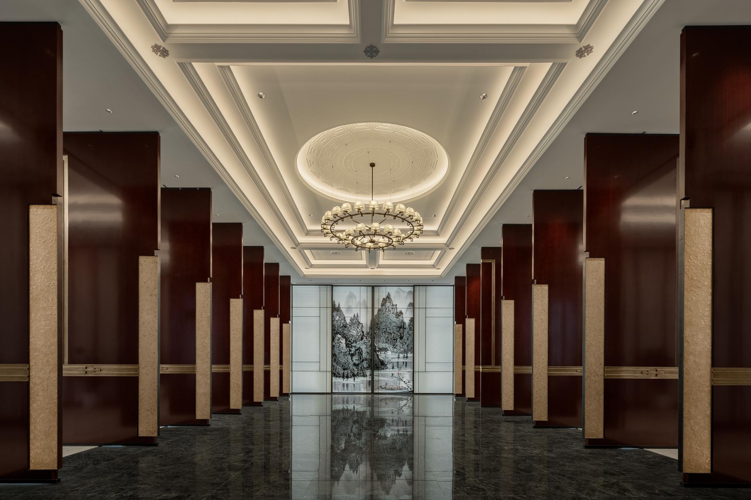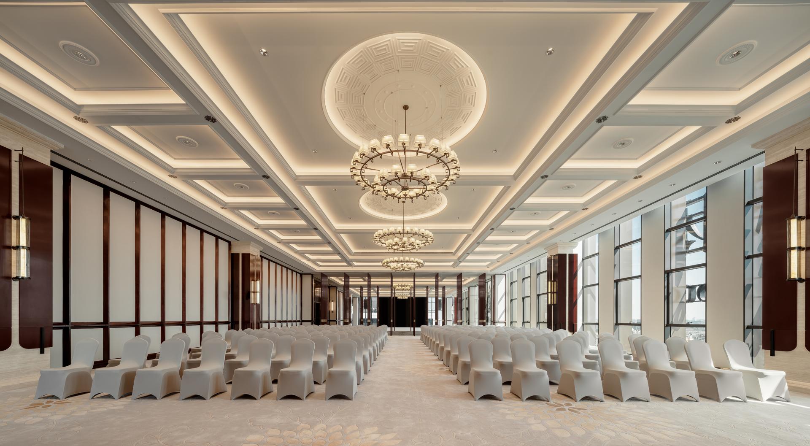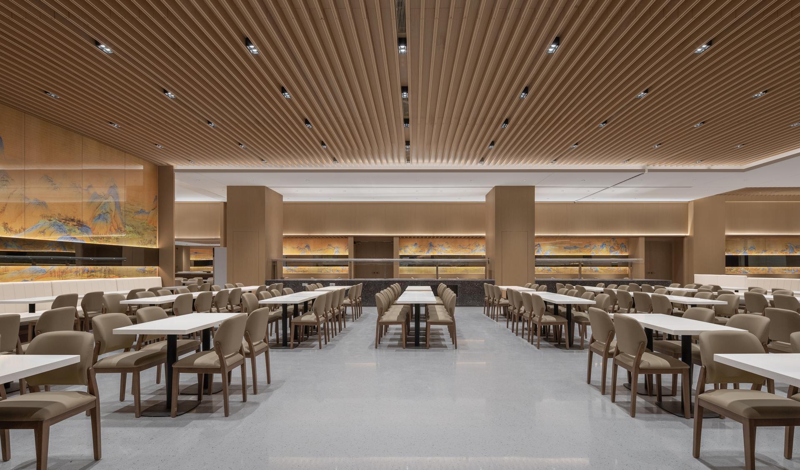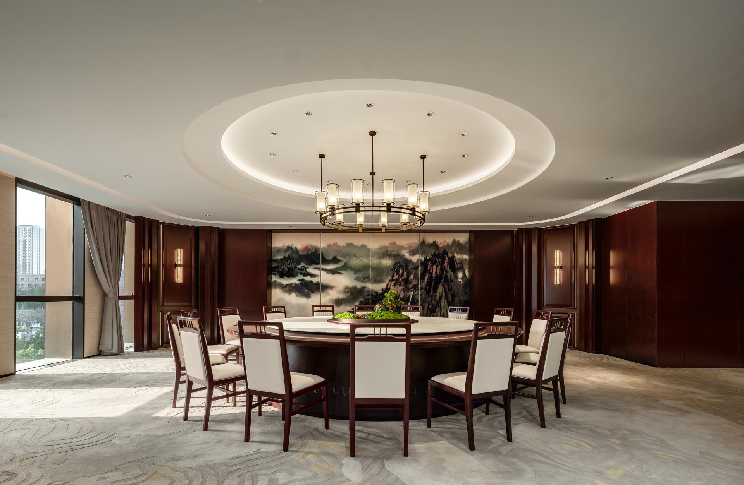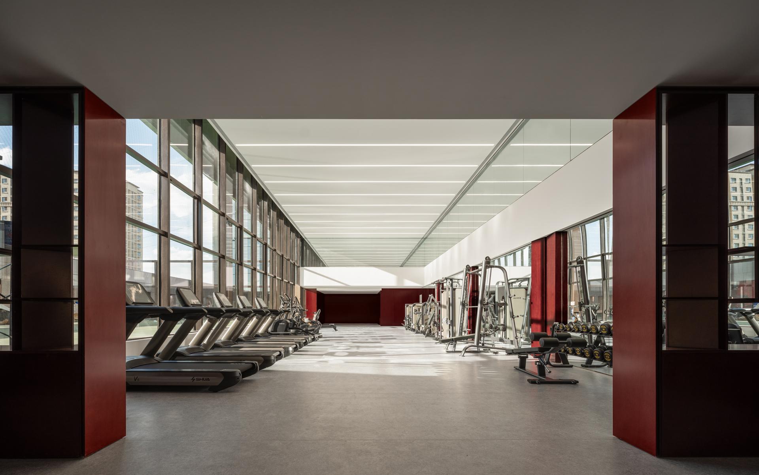2025 | Professional

China International Exchange Center for Publishers
Entrant Company
Interscape Design Associates
Category
Interior Design - Office
Client's Name
China Publishing Group
Country / Region
China
This project reimagines the ancient concept of "Golden Books and Jade Boxes" through a fusion of Eastern aesthetics and contemporary design, creating a cultural landmark that embodies Chinese charm and international perspective. Its architecture takes inspiration from the "zhong" character in China Publishing Group's logo, with four towers symbolizing cultural diversity and openness. Drawing from China's Four Treasuries heritage, its space design emphasizes ceremonial grandeur, symmetrical balance, and harmonious integration with nature, creating a cohesive dialogue between architecture, courtyards and interior spaces. With 19 above-ground floors and 100,000 sqm space, the building balances grandeur with human-scale intimacy, clear functional zoning combined with carefully selected materials, color schemes, and spatial storytelling, creating a vibrant hub for publishing industry and cultural exchange.
The professional zones seamlessly integrate cultural depth with modern utility. Numerous large-scale artworks establish an Eastern aesthetic and cultural atmosphere. The communication corridor takes the ancient scroll as its design motif, employing cutting and folding techniques to create three-dimensional structures. The 600-seat auditorium with a 7.2-meter ceiling height combines minimalist lines with solemn proportions. 19 intelligent meeting rooms use modular partitions to accommodate diverse needs. Traditional elements like bronze-etched text and perforated book page screens are integrated into the details, translating traditional symbols through modern craftsmanship to reinforce cultural identity.
The supporting facilities emphasize humanistic care and practical functionality. The staff canteen can accommodate 600 people and creates a warm atmosphere with a wood tone; the gym and outdoor basketball court provide an energetic setting. Even in the staff lounge and banquet hall areas, subtle cultural narratives are thoughtfully continued through refined detailing. These spaces not only fulfill daily operational needs but also achieve a natural fusion of tradition and modernity.
It takes publishing culture as core, transforming traditional motifs into contemporary design language through spatial storytelling. It achieves dual value as both a cultural landmark and life carrier, creating mutual reinforcement between international platform and Chinese expression. The innovation lies in its modern interpretation, serving as both a container of culture and an unfolding scroll to the world, establishing a new paradigm for international cultural exchange.
Credits
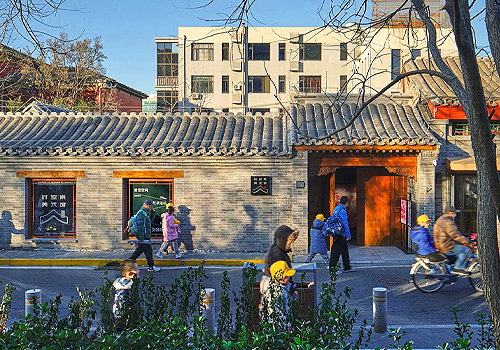
Entrant Company
Architectural Design and Research Institute of Tsinghua University Co., Ltd
Category
Architectural Design - Adaptive Reuse (NEW)

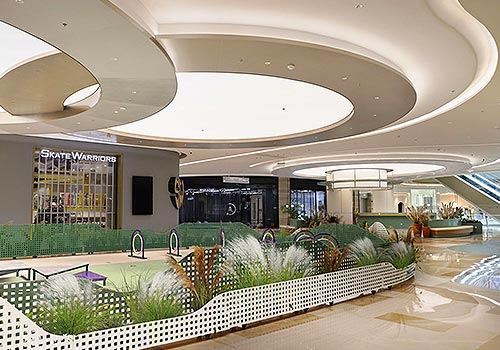
Entrant Company
EinZig Creative Lab
Category
Interior Design - Retails, Shops, Department Stores & Mall

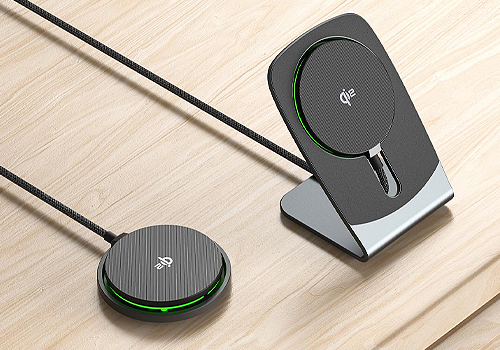
Entrant Company
Shenzhen Chenqian Tuopu Technology Co., Ltd.
Category
Product Design - Digital & Electronic Devices


Entrant Company
Shanxi Pinchuang Hongtu Decoration Design Co., Ltd.
Category
Interior Design - Residential

