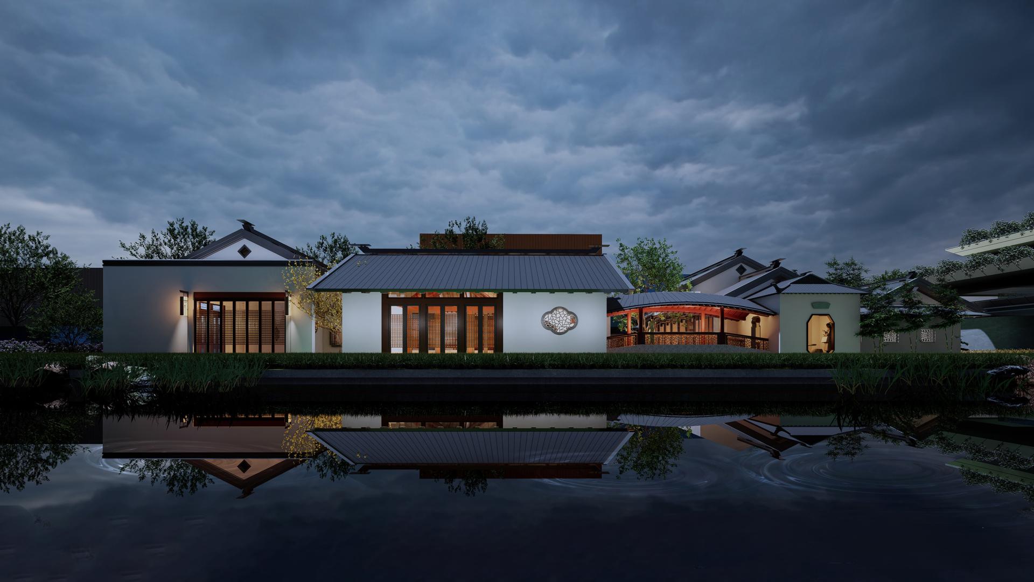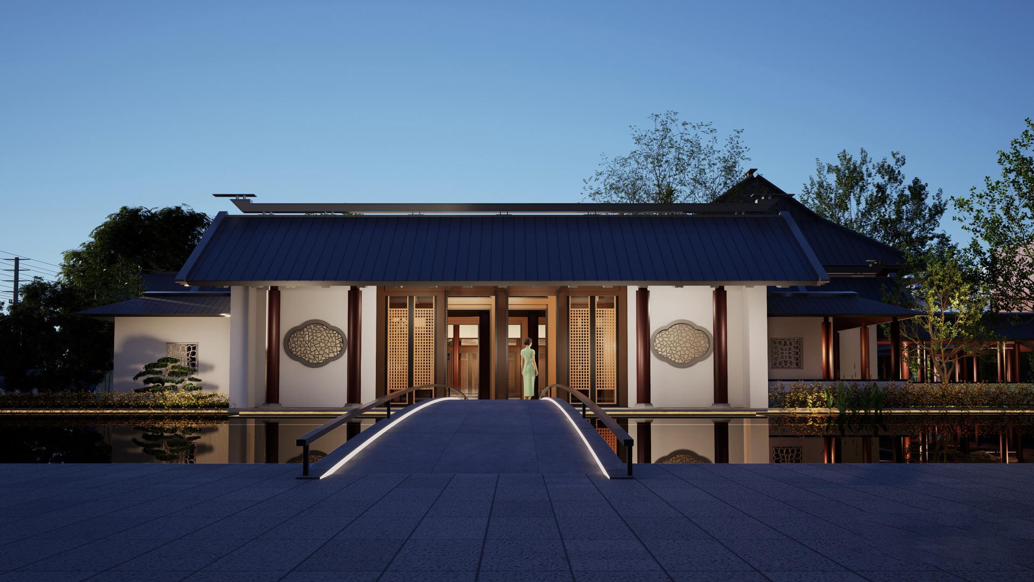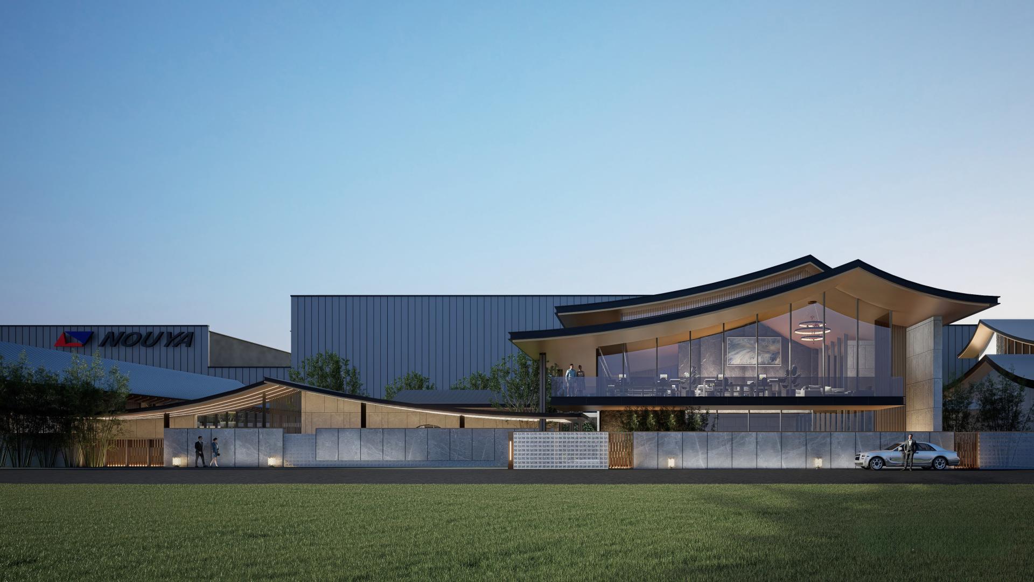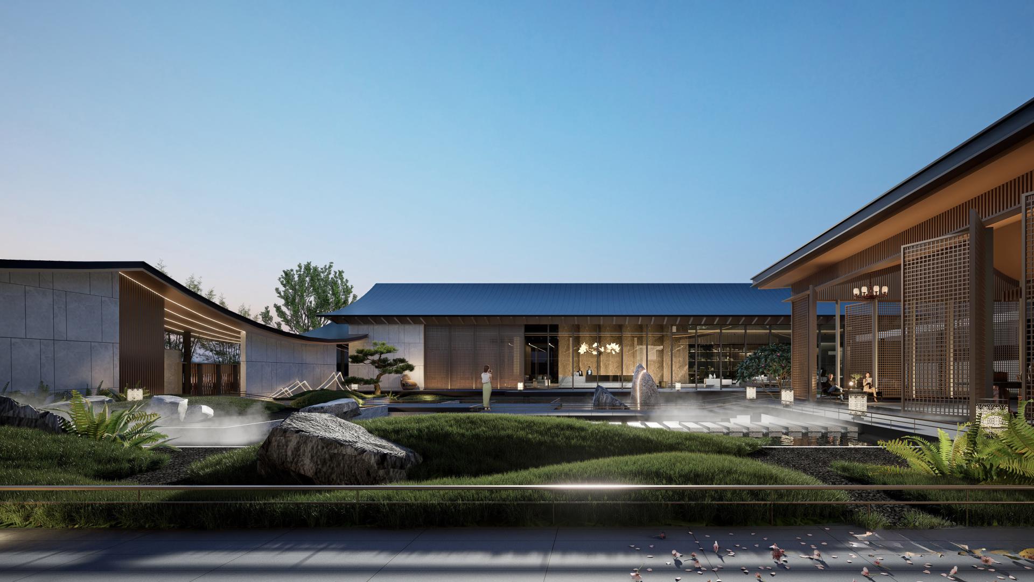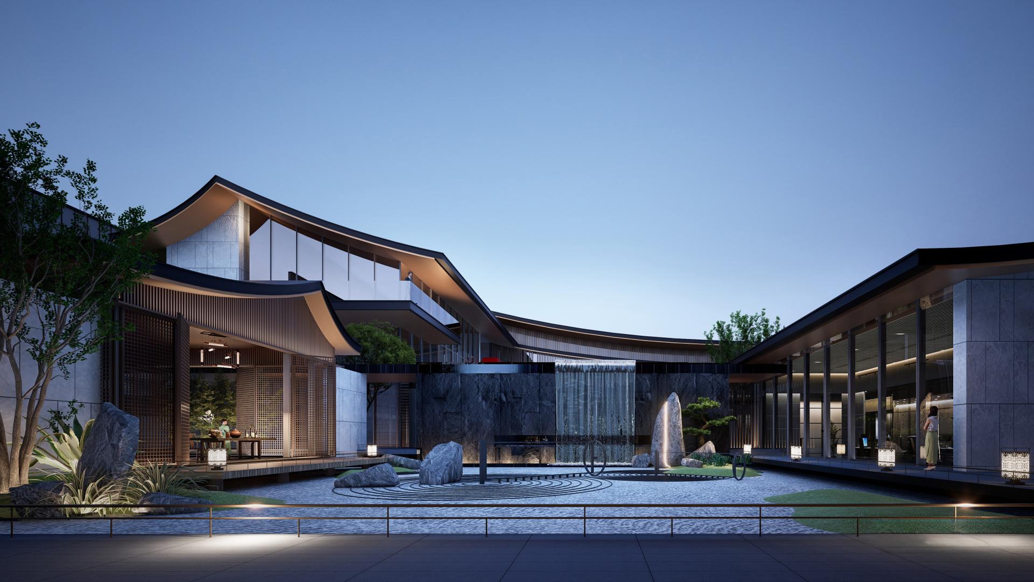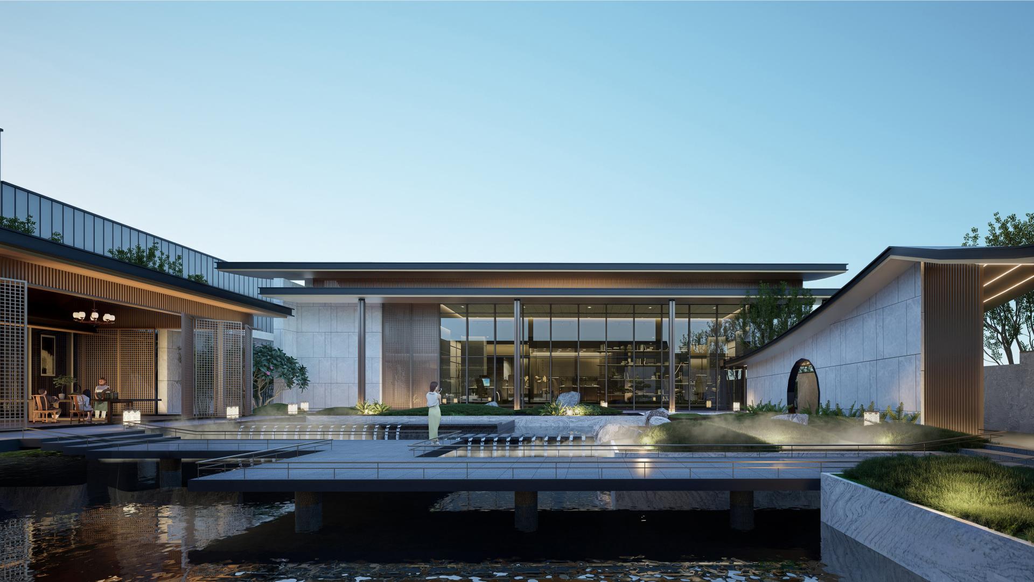2025 | Professional

NOUYA Exhibition Center
Entrant Company
China International Engineering Design And Consulting Co.,Ltd
Category
Architectural Design - Museum, Exhibits, Pavilions
Client's Name
NOUYA NEW MATERIAL TECHNOLOGY (JIANGSU)CO., LTD.
Country / Region
China
Project Title: NOUYA Exhibition Center
Site Area:1132.95㎡
Gross Floor Area (GFA): 1028.14㎡
Project Overview: The project is situated in Haimen District, Nantong City, Jiangsu Province, China.
In this design, we prioritize spatial openness and dynamic extensibility, seamlessly integrating the philosophical essence of traditional Chinese garden architecture with contemporary design principles. The result is a bold aesthetic hybrid that merges modernity with cultural heritage, generating a powerful visual and narrative impact rooted in cross-temporal dialogue. Our vision transcends conventional industrial typologies, crafting a high-efficiency, human-centric ecosystem where production and daily life coexist in harmony. The architecture serves not merely as a functional container but as a mediator between humanity and nature, tradition and innovation, fostering a symbiotic relationship through its spatial language.
Drawing inspiration from the classical Chinese garden concept of "scenario-transitioning with every step" , we reinterpret its poetic sequencing through modern spatial fluidity. Modular configurations and adaptable partitions enable multifunctional versatility, accommodating diverse operational and communal needs while maintaining a cohesive visual identity. The interplay of layered sightlines and volumetric transparency echoes the introspective rhythm of traditional courtyards, yet is articulated through cutting-edge materials and minimalist geometries.
Key cultural motifs—such as pavilion-inspired gathering nodes, meandering pathways, and framed vistas—are abstracted into contemporary architectural expressions. Curated material palettes blend textured natural finishes with industrial precision, while strategic voids and landscaped interstices evoke the serenity of scholar gardens. This synthesis of timeless symbolism and forward-thinking innovation creates an immersive environment where heritage is not replicated but reimagined, offering users both tactile connection to cultural memory and liberated spatial experiences.
Ultimately, the design embodies a 21st-century vernacular—a testament to how deeply rooted cultural intelligence can catalyze transformative modernity, elevating industrial spaces into poetic, identity-driven landmarks.
Credits
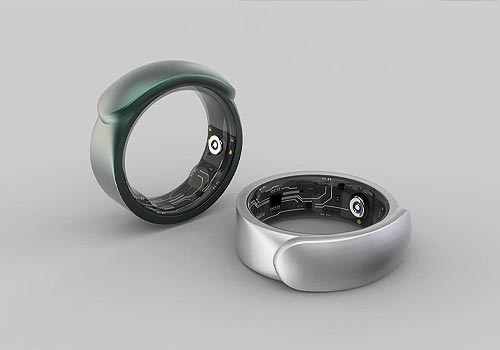
Entrant Company
RAY MA
Category
Product Design - Wearable Technologies

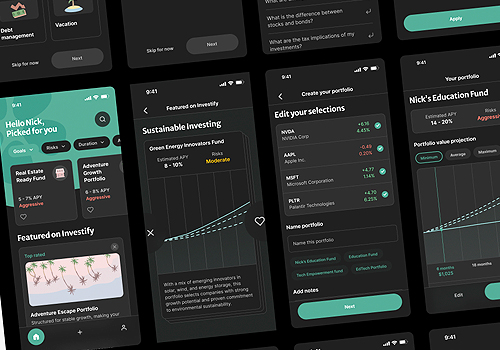
Entrant Company
Victor Zhaowei Wang, Serena Yingchia Liu
Category
Product Design - UX / UI / IxD (NEW)


Entrant Company
ZREN Design
Category
Product Design - Healthcare


Entrant Company
Meng Zhao, Meng Zhang
Category
Interior Design - Exhibits, Pavilions & Exhibitions

