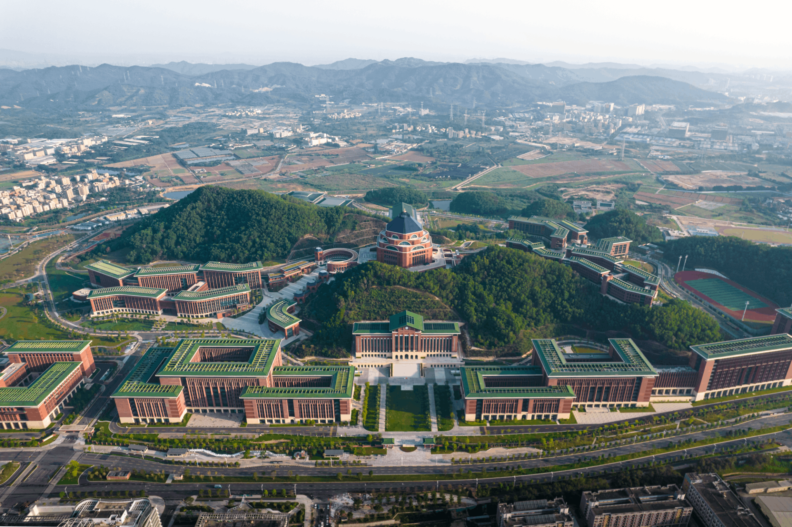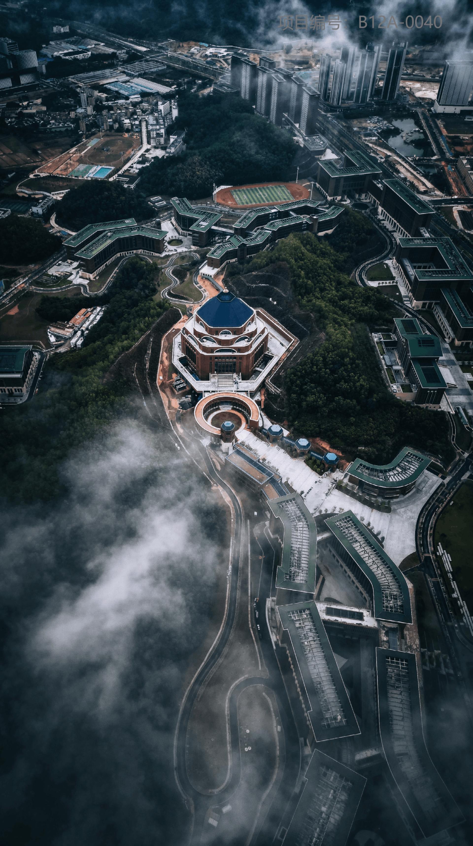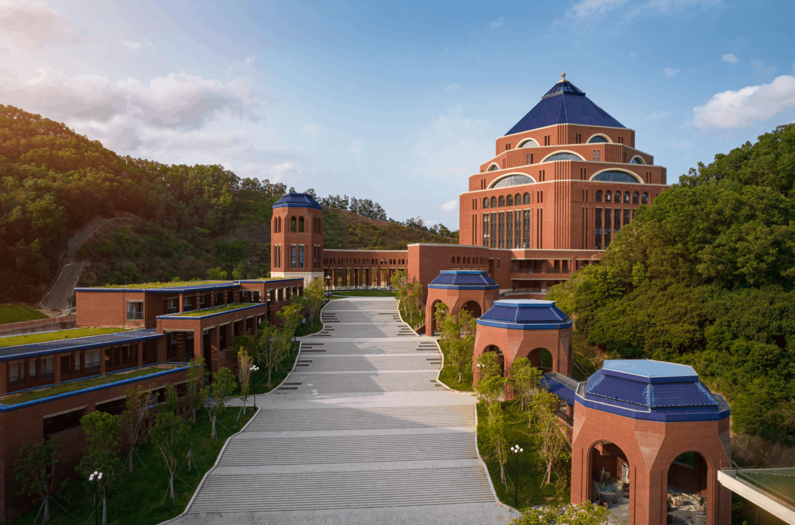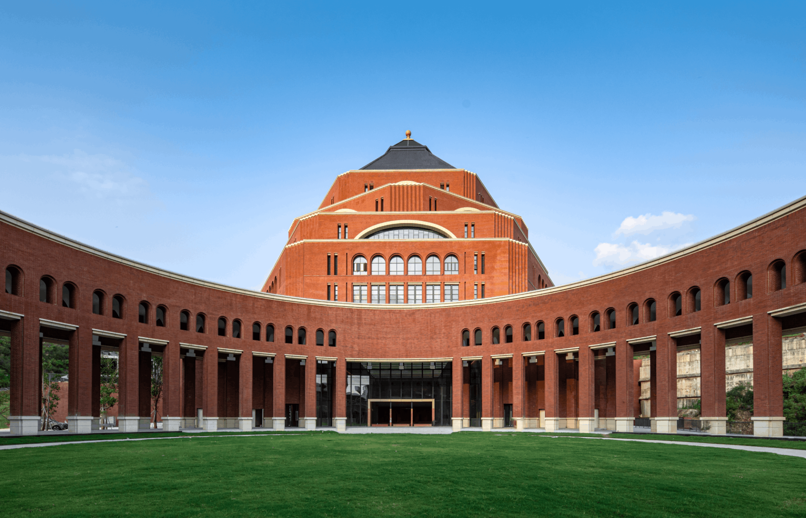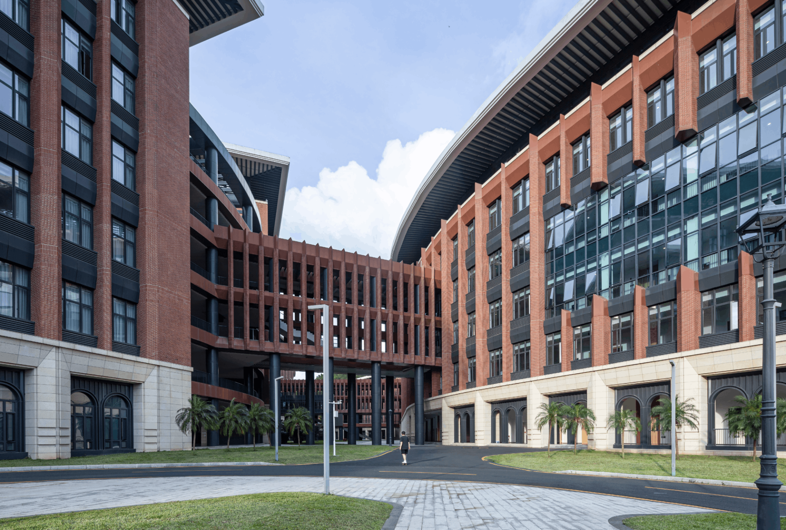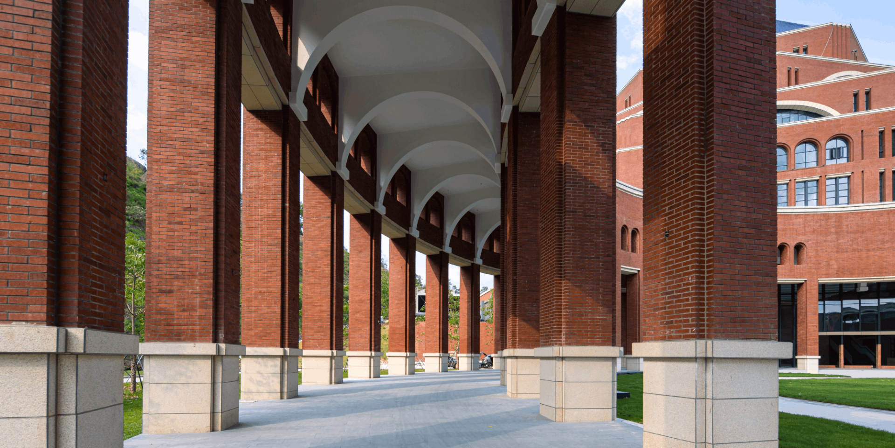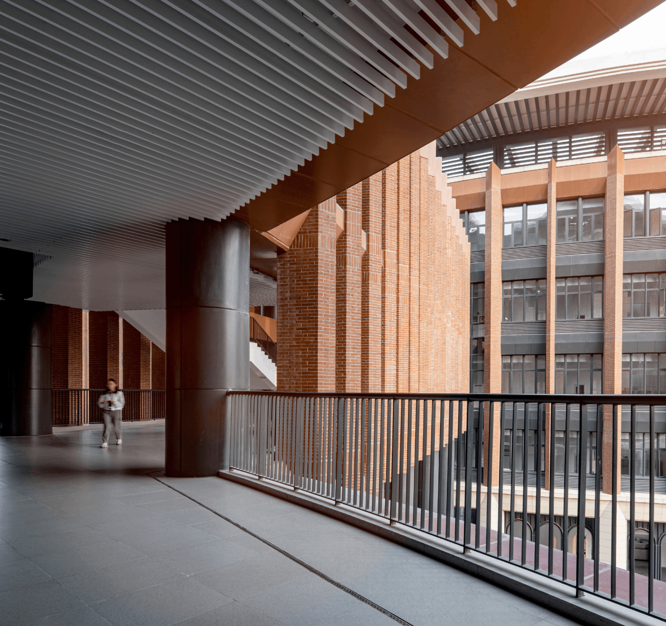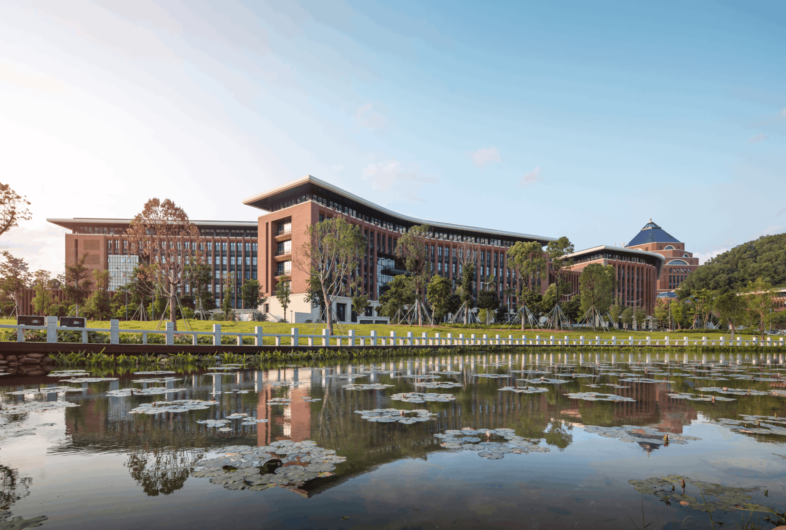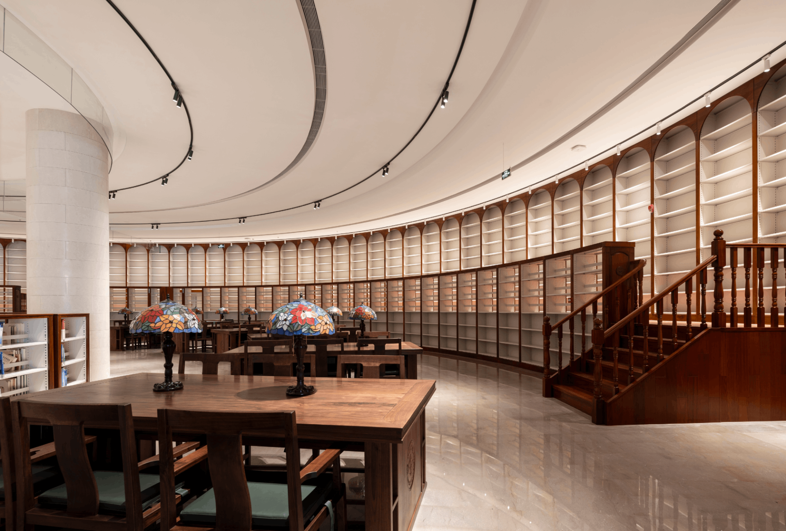2025 | Professional

Library and West Zone Teaching Buildings, SYSU
Entrant Company
Architectural Design & Research Institute of SCUT Co., Ltd.
Category
Architectural Design - Educational
Client's Name
Bureau of Public Works of Shenzhen Municipality
Country / Region
China
This project, located at the foothills of Zhupo Mountain on the Shenzhen Campus of Sun Yat-sen University, comprises a 151,659 sqm educational complex, a library and a public teaching & laboratory building. Designed to harmonise with the mountainous terrain and embody the legacy of a century-old academic institution, the project integrates architectural tradition with modern functionality.
The campus layout responds to a 30-metre elevation difference, organising teaching, laboratory, and library spaces along the slope to create a diverse and interactive academic environment. Through covered walkways and the central "academic street", the design fosters interdisciplinary interaction and a vibrant academic community.
The façade pays tribute to Sun Yat-sen University’s heritage. It adopts red brick—a symbolic material—paired with glass and aluminium panels. The use of red brick not only evokes historical continuity but also involves technical craftsmanship and sustainable durability, reducing long-term maintenance costs. Green and blue glazed tiles continue the classical academic style, while stone bases add a sense of permanence.
Sustainability is embedded throughout. The design repurposes a former quarry, using natural terrain for on-site earthwork balance. It incorporates green roofs, vertical greening, photovoltaic panels, and a rainwater recycling system—actively responding to sponge city strategies and reducing carbon footprint. Prefabricated components and optimised daylighting minimise construction and operational costs.
Credits
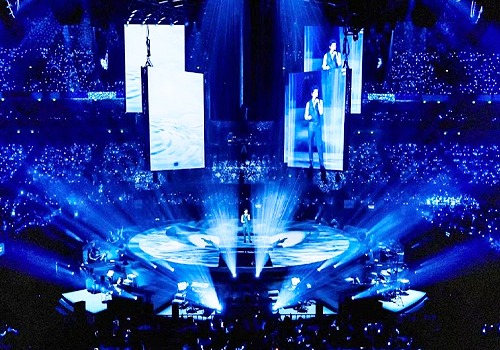
Entrant Company
Feng Hui
Category
Lighting Design - Event & Exhibition (Interior Lighting)


Entrant Company
HKIS DESIGN GROUP LIMITED
Category
Interior Design - Residential

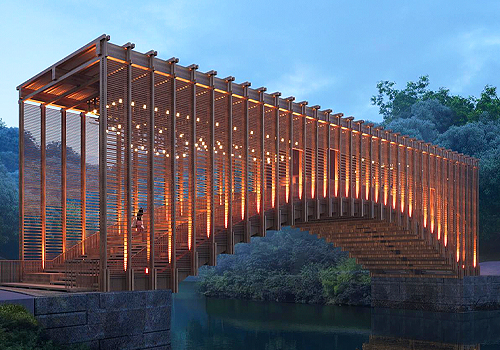
Entrant Company
Zengyihai Architecture Studio, China Construction Fifth Engineering Division Corp. Ltd
Category
Architectural Design - Arches, Bridges, Viaducts & Gateways

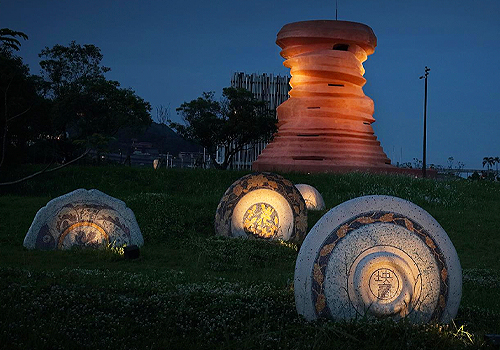
Entrant Company
YI.ng Lighting Design Consultants
Category
Lighting Design - Landscape Lighting

