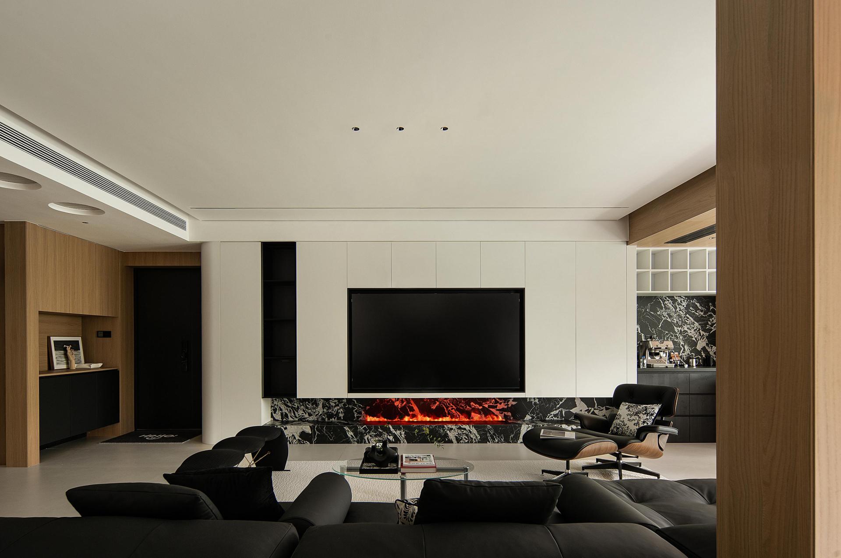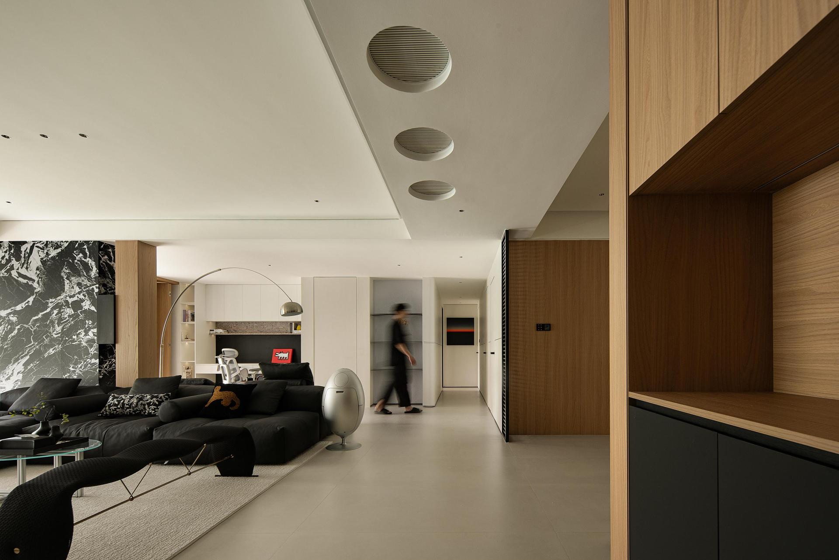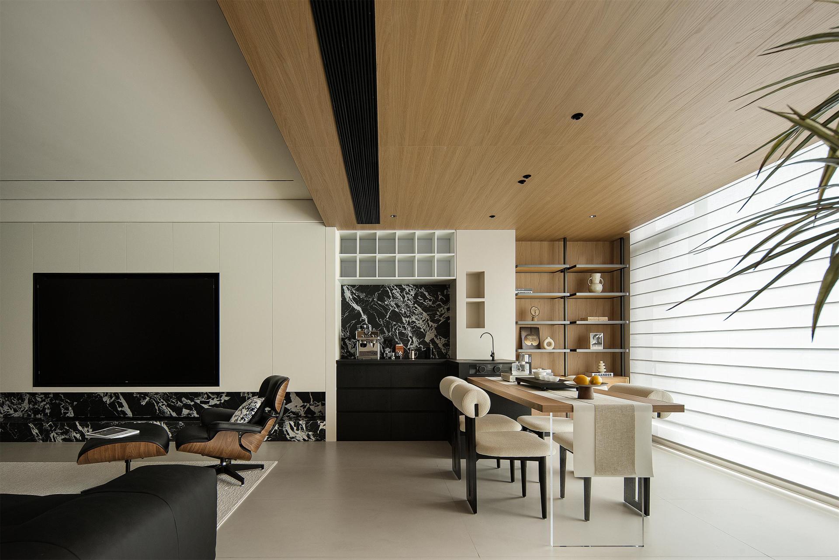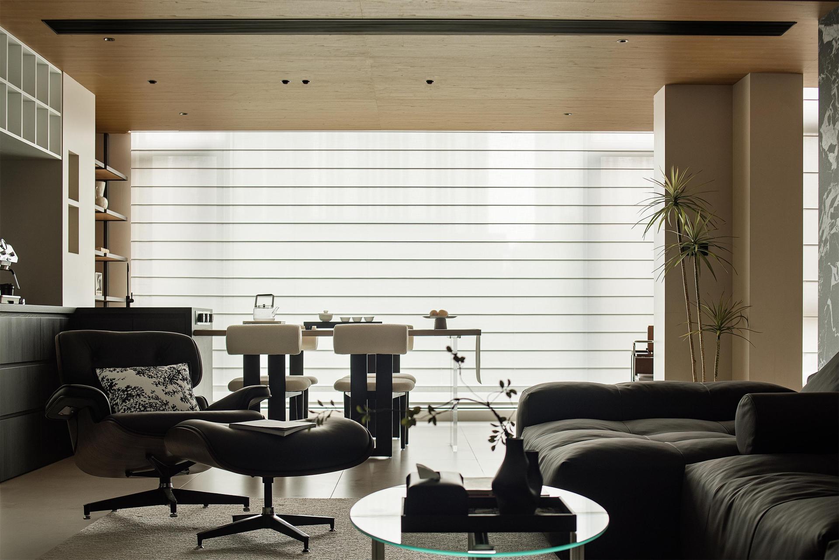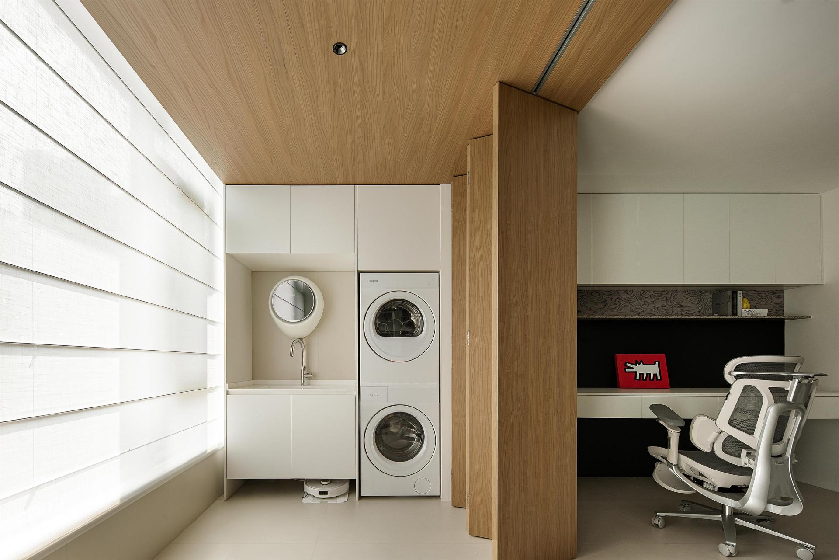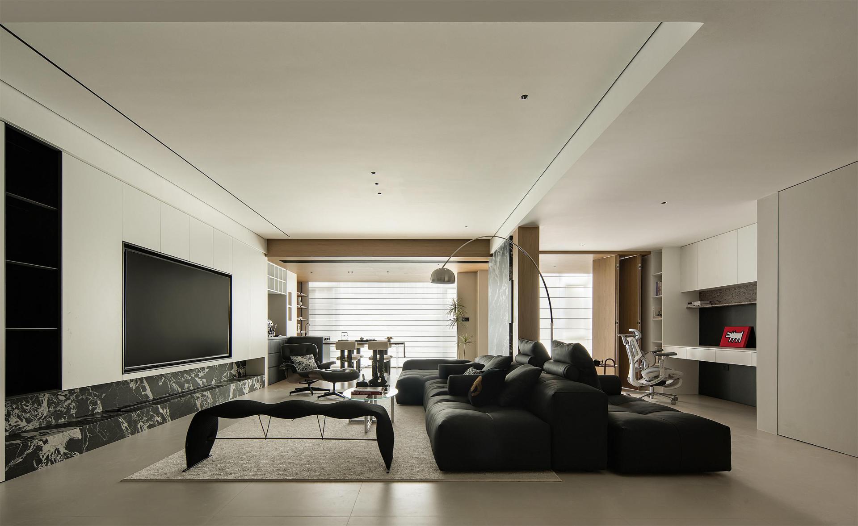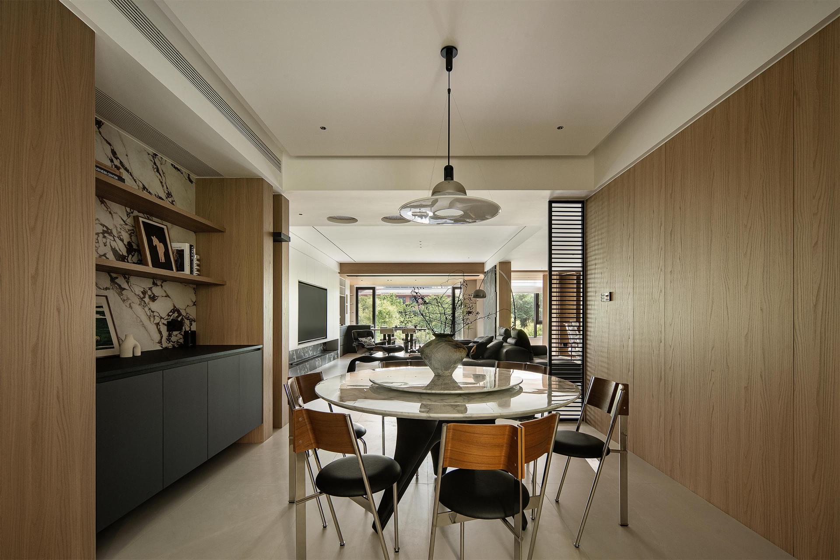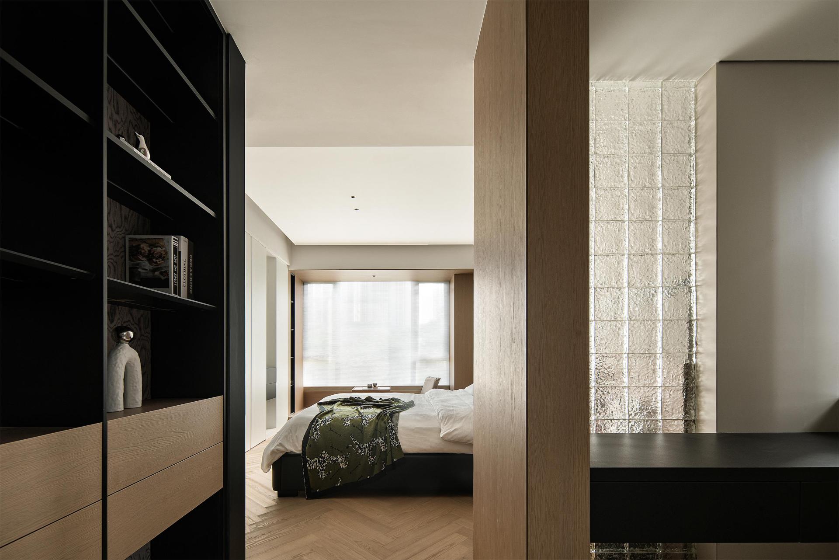2025 | Professional

Boundary
Entrant Company
Nanchang Shiliang Space Design Co., Ltd
Category
Interior Design - Residential
Client's Name
Country / Region
The design concept of "Boundary" superficially defines spatial limits, but in essence, it breaks down the physical and psychological barriers of traditional spaces with a more inclusive perspective. In this 180㎡ residence, the designer restructured the overall spatial logic, transforming the originally independent study area into an efficient workspace that seamlessly connects with the living-dining area, lifestyle balcony, and wet bar, forming a transparent and cohesive open space. Previously overlooked or wasted corners in separate areas have been revitalized with new value. A load-bearing wall between the living room and the former study, which could not be removed, was cleverly transformed into a visual focal point within the open space through a combination of artistic rock panels and wood veneer, creating a natural circulation path around it.
Three customized air vent designs in the corridor area use soft morphological language to balance the space’s rigid expression, subtly echoing the geometric approach of the master bedroom’s wall design, reinforcing the overall narrative logic of the space.
The entire space takes "simplicity" as its foundation, creating a tranquil yet layered living atmosphere. Material choices emphasize breathability and the retention of light and shadow, with every detail reflecting a delicate response to life.
The master bedroom design continues the minimalist yet dynamic style language of the overall space. The metal grille in the en-suite bathroom, under natural light, creates rich, dynamic light and shadow variations.
From the entrance, one passes through a semi-open master bathroom and an embedded wall display, leading to the core bedroom area, forming a T-shaped semi-open layout. This design ensures the relative independence of functional areas while effectively enhancing the space’s overall coherence and visual expansiveness.
"Boundary" is a wondrous space that nurtures change within order. In this open and organized environment, every corner is imbued with new meaning, and every detail carries the warmth of life and the possibilities of imagination.
Credits

Entrant Company
KUN DER FOLK HUA DENG CO. / JJmarketing Ltd.
Category
Conceptual Design - Exhibition & Events

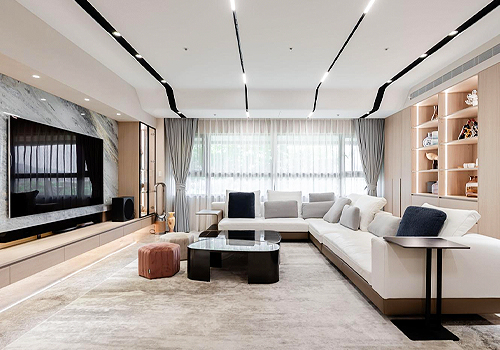
Entrant Company
Shape space Interior Design
Category
Interior Design - Residential


Entrant Company
FE Design
Category
Interior Design - Residential

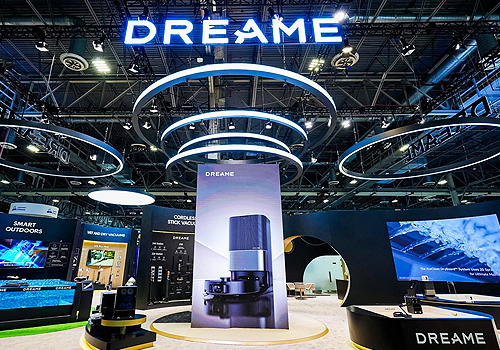
Entrant Company
EXPO-ONE (BEIJING) INTERNATIONAL EXHIBITION CO., LTD.
Category
Interior Design - Showroom / Exhibit

