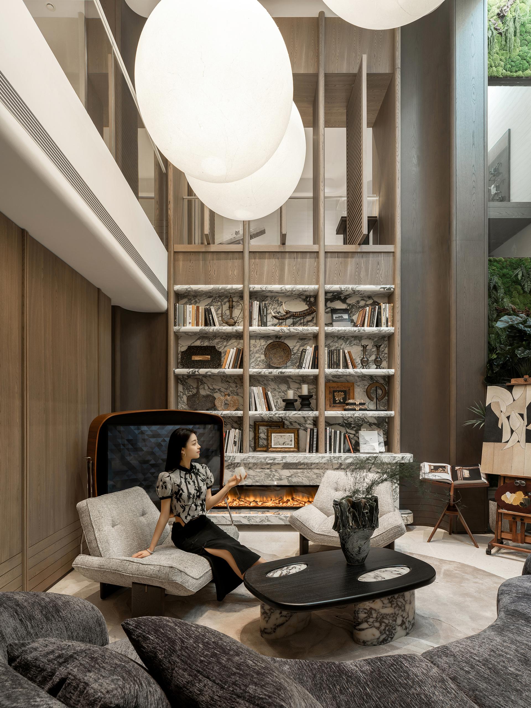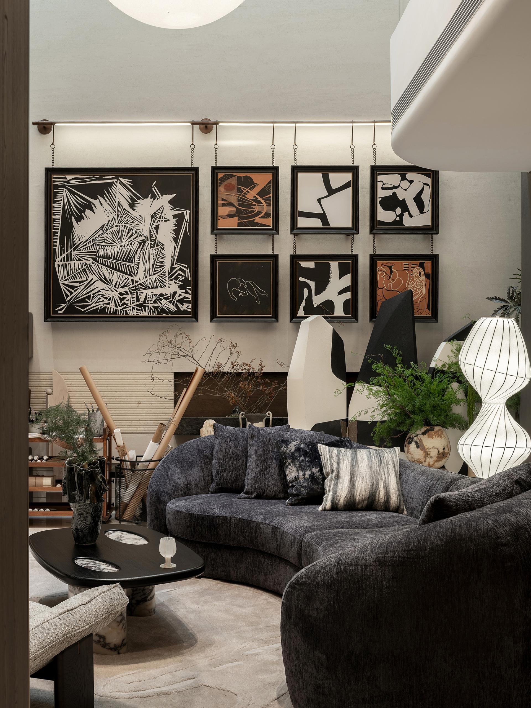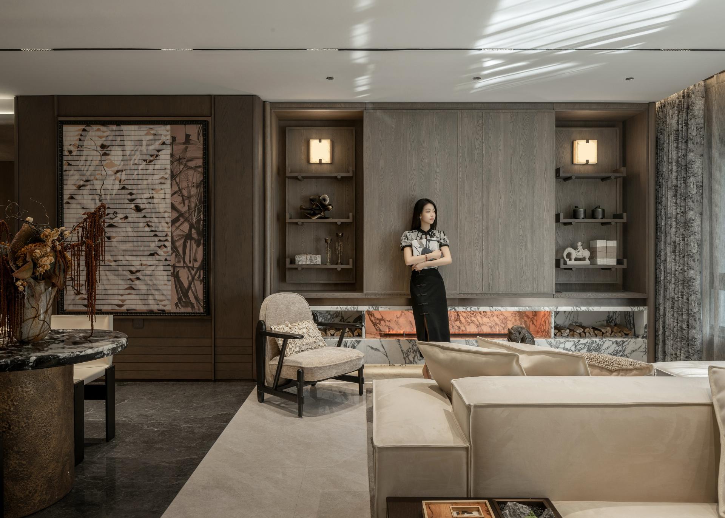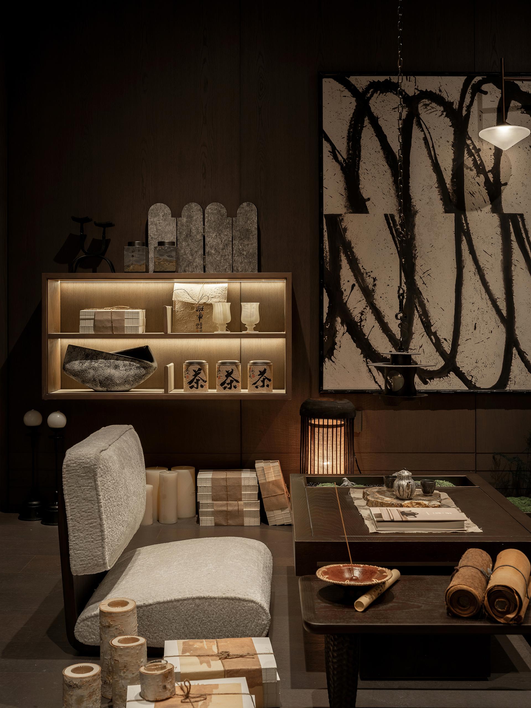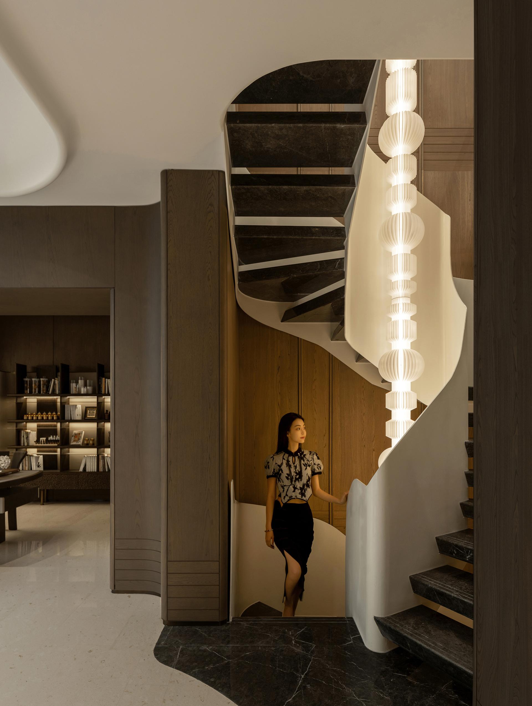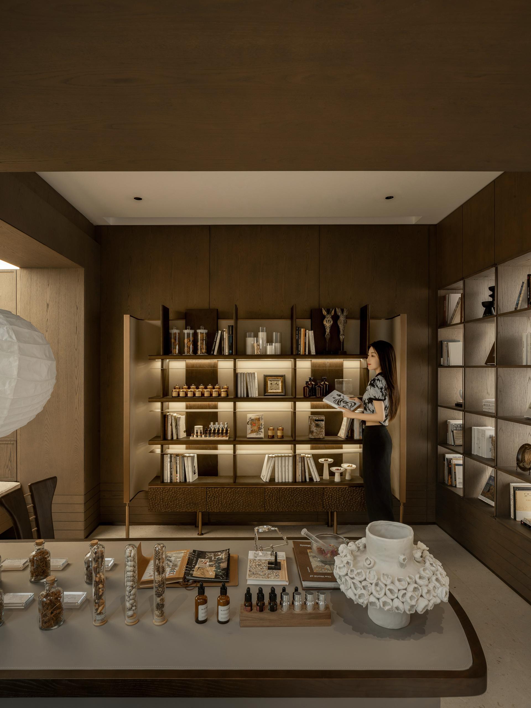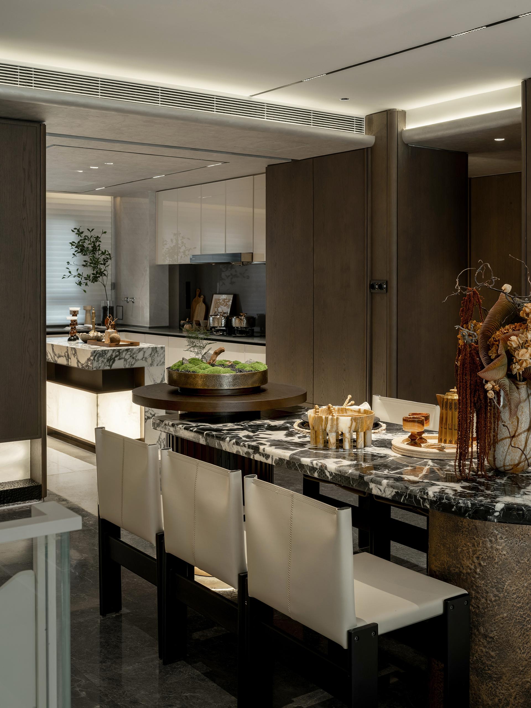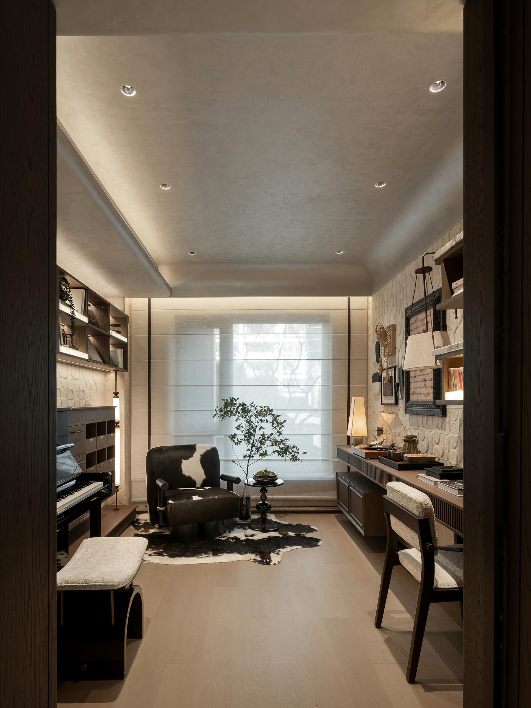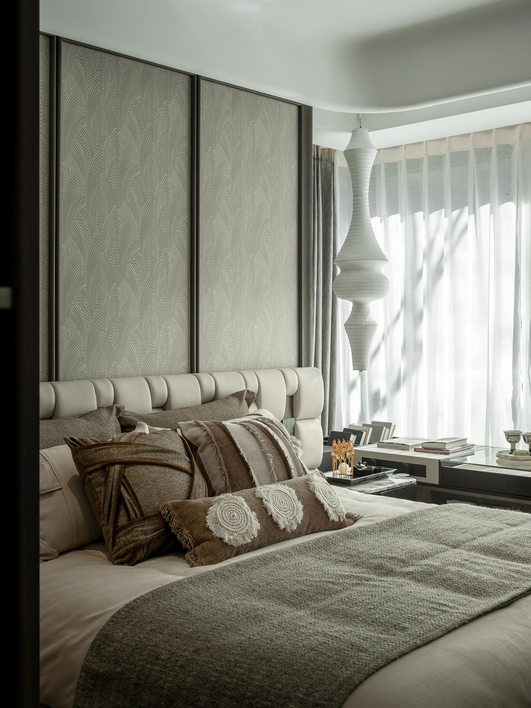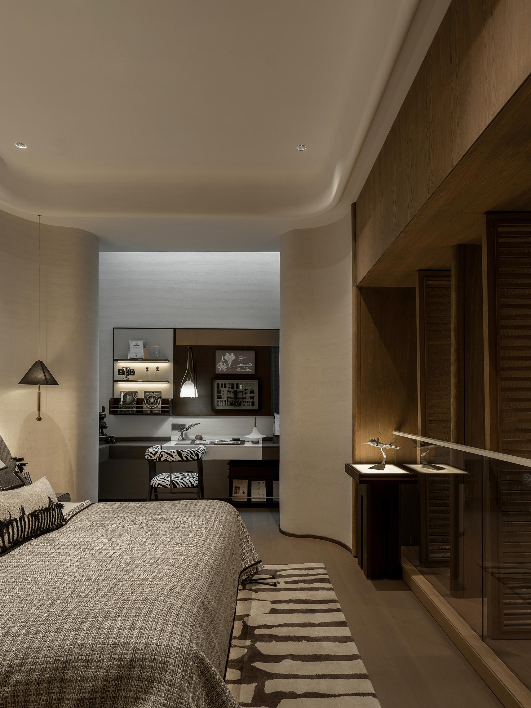2025 | Professional

China Merchants · Longyue Hexi Model Apartment
Entrant Company
WOOU DESIGN
Category
Interior Design - Showroom / Exhibit
Client's Name
China Merchants Shekou Holdings ·Beijing Company
Country / Region
China
This duplex show flat divides functional zones through vertical spatial planning to achieve a separation of dynamic and static areas while meeting personalized needs. The lower ground floor focuses on social interaction and art , featuring a reception area, tea room, and foyer. The contrast between natural stone and wooden grille materials creates a sophisticated and layered ambiance. A double-height void enhances visual connectivity with the upper level while optimizing natural lighting. The upper ground floor is designed as a hobby and entertainment space, including a crafting area, a boy’s themed bedroom, and a dedicated gaming room. The central atrium connects both floors, facilitating spatial interaction. The aviation-themed design incorporates interactive elements to enhance engagement. The ground floor serves as the main living area , with a circular flow linking the living room, dining area, kitchen, and bedrooms, balancing openness and privacy. Thoughtful details such as a concealed TV wall, a dual Chinese-Western kitchen setup, and a separate piano room improve daily convenience and comfort. The overall design emphasizes a balance between functionality and aesthetics, utilizing unified materials, vertical spatial connections, and personalized zoning to create a multi-dimensional living space tailored to modern family lifestyles.
Credits
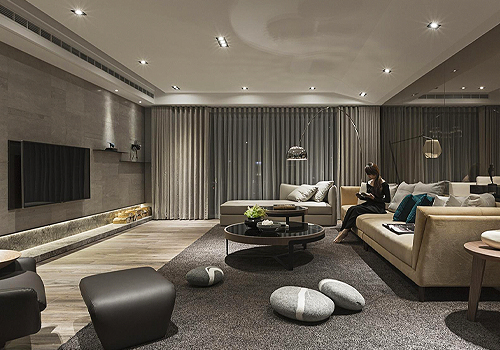
Entrant Company
TENART SPACES DESIGN
Category
Interior Design - Residential


Entrant Company
Youhe Electric (Jiangsu) Co., Ltd.
Category
Product Design - Personal Care

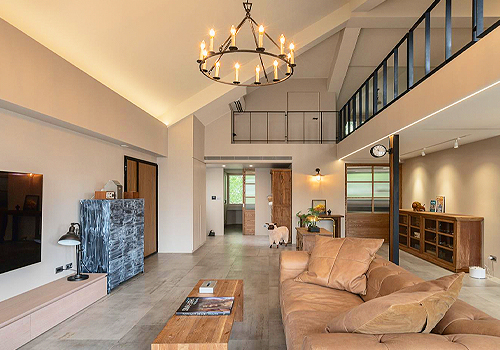
Entrant Company
Scott Wang
Category
Interior Design - Residential


Entrant Company
Suofeiya Home Collection Co.,Ltd
Category
Interior Design - Residential

