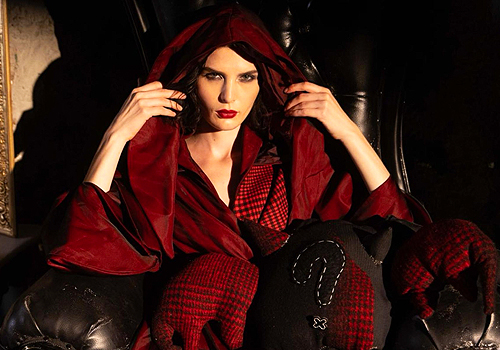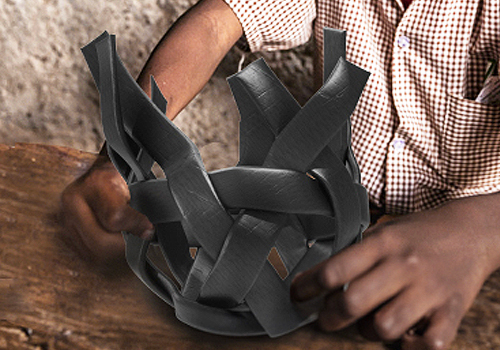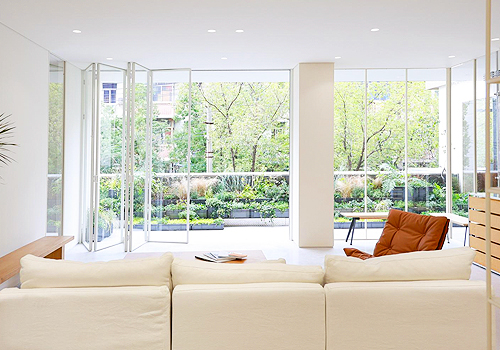2025 | Professional

Seasons as Living Art
Entrant Company
ININHOME Co., Ltd.
Category
Interior Design - Residential
Client's Name
Private Residence
Country / Region
This residential design project boasts a thoughtfully curated color scheme that harmoniously blends a calming black with warm beige tones. This combination not only creates a spacious atmosphere but also fosters an understated elegance, reminiscent of an artistic painting characterized by bold strokes and delicate hues. Furthermore, this design masterfully employs the technique of bringing the outdoors inside. By skillfully framing scenic views through strategically placed corners and gaps, the residence transforms into a picturesque overlook. As a result, daily life effortlessly intertwines with the beauty of the changing seasons, inviting nature’s artistry into the living space and enhancing the overall experience of home.
The entrance shoe cabinet showcases a stunning Belgian mineral paint finish, highlighting its natural textures and harmonizing beautifully with the elegantly curved design. This thoughtful integration softens the otherwise sharp lines of the space, welcoming guests with warmth and style. In the open-plan shared living area, an irregularly shaped sofa in the living room introduces an element of interactivity and flexibility, inviting relaxation and conversation. Additionally, the TV cabinet, artfully embedded within a raised platform, features refined dark wood grain and custom marble countertops. This combination fosters a calming and sophisticated atmosphere, perfect for both entertaining and unwinding.
Moreover, the custom-made floor lamps, crafted from weathered stone and metal, provide a striking visual echo of the captivating mountain and river views outside, effectively blurring the lines between indoor and outdoor landscapes. Transitioning to the study, one will notice that the space is thoughtfully separated by elegant glass door frames, which strike a perfect balance between privacy and visual transparency, allowing natural light to filter in while maintaining a sense of seclusion. The use of black walnut U-shaped door frames cleverly delineates functional areas within the open space, ensuring that boundaries are clear yet aesthetically pleasing.
Moving into the kitchen, one will discover that a seamless integration of a wine cabinet, sideboard, and built-in refrigerator, all nestled within the sleek L-shaped countertop and island. This design optimizes workflow for meal preparation, making the culinary experience both efficient and enjoyable.
Credits

Entrant Company
The New School Parsons School of Design
Category
Fashion Design - Avant-Garde


Entrant Company
Beijing Institute of Technology
Category
Conceptual Design - Green


Entrant Company
Hanhui (Alice) Li; Zhiqi Lin
Category
Conceptual Design - Artificial Intelligence (AI)


Entrant Company
Hubei Architectural Design Institute Co.,Ltd
Category
Interior Design - Renovation










