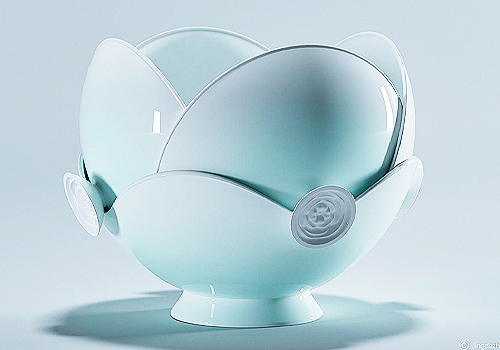2025 | Professional

Hysun Sheshan
Entrant Company
Zhangbin Ji
Category
Interior Design - Home Décor
Client's Name
Mr.Jin, Ms.Zhang
Country / Region
China
This project is located in Sheshan,Shanghai,covering an area of 800 square meters. The design concept seeks to strike the perfect balance between French romance and modern practicality. The design approach incorporates classic elements such as arched doorways, plaster moldings, and crystal accents, while simplifying lines and softening ornate details. Guided by the principle of 'lightness,' it seamlessly blends French charm into the space—preserving its cultural essence while aligning with contemporary preferences for simplicity and comfort.
Spatial Layout:Centered around the concept of "spatial fluidity,"the design employs arched doorways to dissolve boundaries between zones, softening structural lines and creating a seamless, interconnected flow that embodies the graceful movement characteristic of French aesthetics. The double-height ceilings expand vertical dimensions, while glass railings extend sightlines, allowing natural light to weave through the space. Creating an open, inclusive yet layered living experience, where transparency and rhythmic spatial sequencing harmonize.
Materiality & Textures:The foyer and key areas feature black-and-white marble mosaics, where the natural stone’s distinctive veining and bold texture evoke the timeless elegance and order of French classicism. In the living and dining spaces, herringbone-patterned hardwood flooring introduces warmth and craftsmanship, mirroring the French dedication to refined artistry. These inherent material qualities create a rich, tactile layering. Elaborate French-style plaster moldings frame the space with delicate floral motifs, while crystal chandeliers refract light across surfaces. The interplay of shadows and illumination dances upon materials, crafting a sophisticated yet inviting ambiance—immersing residents in the understated luxury of "light French" aesthetic sensibility.
Color Palette:The space embraces a low-saturation cream-toned base,crafting a soft and soothing ambiance. Strategic accents of black introduce visual contrast, enhancing spatial depth. The emerald-green fireplace, accented with vibrant red decorations, adds a lively touch that echoes the occasional boldness of French style. This creates a color scheme that is both harmonious and dynamic.
We envision this design not merely as a stylistic statement, but as a living vessel that cradles warm daily rituals and nourishes the soul.
Credits

Entrant Company
Jingdezhen Serious Ceramics Co.,Ltd.
Category
Product Design - Bakeware, Tableware, Drinkware & Cookware


Entrant Company
Guangzhou GVL International Planning & Design Co.,Ltd.
Category
Landscape Design - Residential Landscape


Entrant Company
JTL Gatlin( chongqing)
Category
Landscape Design - Residential Landscape


Entrant Company
JTL Gatlin( chongqing)
Category
Landscape Design - Residential Landscape










