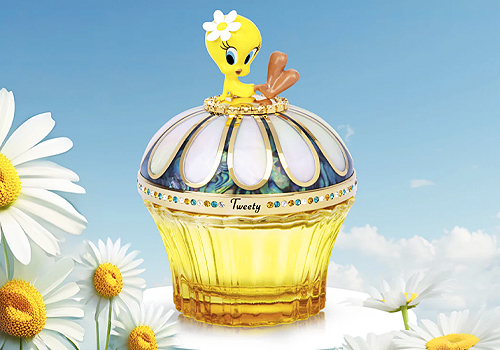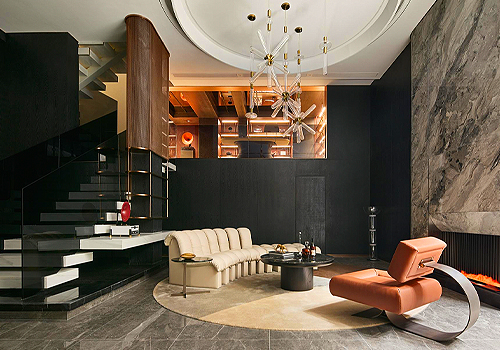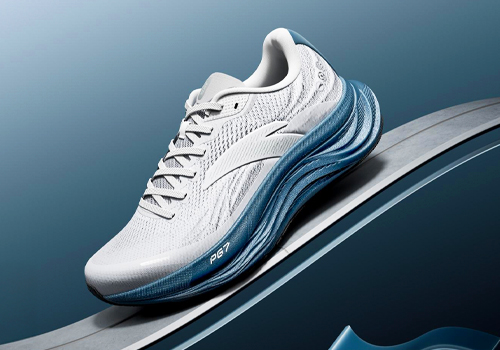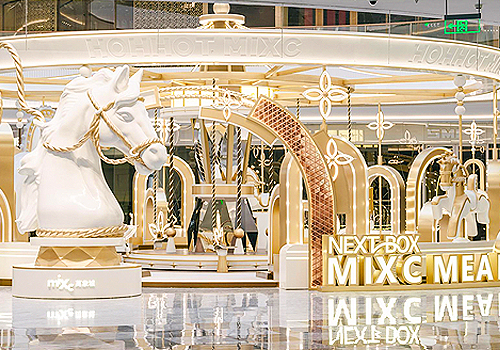2025 | Professional

PEERLESS
Entrant Company
HZS Design Holding Company Limited
Category
Architectural Design - Public Spaces
Client's Name
China Merchants Shekou Industrial Zone Holding Co., Ltd.
Country / Region
This project takes space as the carrier, is rooted in the essence of Central Plains culture, upholds the concept of sustainable development, and builds a model of a contemporary community where people, nature and culture coexist harmoniously.
Spatial sequence: four-entry ritual order, axis narration
The design is dominated by the east-west main axis, constructing a progressive four-entry home-coming ritual order.
First entry: Home Coming Ritual Courtyard
The 6.6-meter-high and 52-meter-wide gate features a central axis symmetry. It is based on Bulgarian Agarwood Beige stone, with the "Rainbow Impression" luxury stone belt as the finishing touch. It abstractly translates the Zhengzhou imagery of "Jade Belt Crossing the City" and also implies gathering wealth and bringing good fortune. The hotel-style drop-off area realizes efficient separation of people and vehicles. The core mountain landscape installation "Thousands of Cliffs of clouds" integrates traditional mortise and tenon wisdom with parametric metal construction, interpreting the Oriental spatial philosophy of "clouds moving and mountains being still". The "Blue Pond and Golden Sand" luxury stone at the entrance and the array of tall Chinese pines symbolize the tenacious spirit of the Central Plains.
Second entry: Water Courtyard
The 26-meter column-free corridor stretches in the air, the array of scenery walls strengthens the axis, and the water scenery flows into the footpath, creating a sense of ritual as one walks.
Third entry: Sunken Courtyard
The covered corridor diverts the flow of people returning home, and the elevator leads to the underground composite health space (constant temperature swimming pool, gym, etc.). The innovative introduction of the central station concept optimizes vehicle drop-off. The underground space echoes the above-ground axis, with the ground landscape pavilion as the terminal scenery, continuing the spatial ritual.
Credits

Entrant Company
House of Sillage
Category
Packaging Design - Cosmetics & Fragrance


Entrant Company
Zhou Jin, Lu Xin
Category
Interior Design - Showroom / Exhibit


Entrant Company
ANTA Sports Products Limited
Category
Product Design - Outdoor & Exercise Equipment


Entrant Company
Coolidea Cultural&Creative Co., Ltd
Category
Interior Design - Exhibits, Pavilions & Exhibitions










