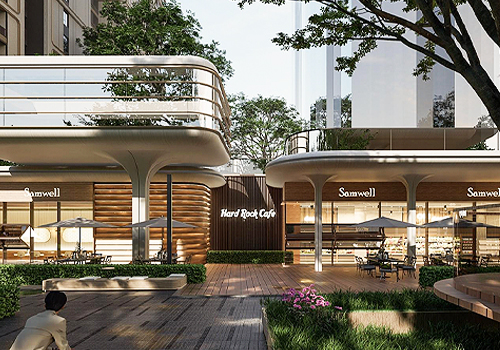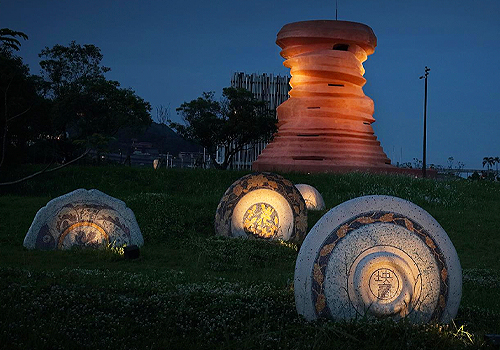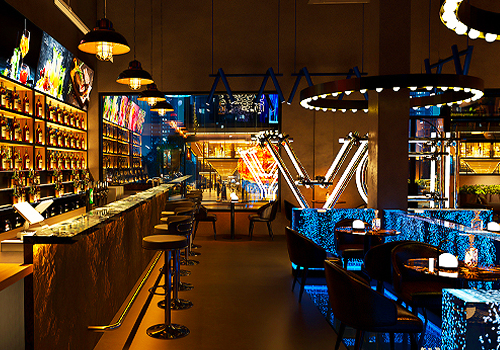2025 | Professional

Jade Apartments
Entrant Company
LSD Interior Design
Category
Interior Design - Commercial
Client's Name
Zhengzhou CR LAND
Country / Region
China
This project is located in the core of Zhengdong New District, with its architectural and interior design inspired by Carlo Scarpa’s philosophy of “Layered Artistry” and “Natural Light & Shadow,” while integrating the Eastern lifestyle concept of the “Run” series. The project seeks to establish a new paradigm for urban living that bridges Central Plains culture and the cosmopolitan character of an international metropolis.
Following the urban and architectural context, the design conveys a sense of progressive layering, reflecting both “Self-Contentment” at the personal level and “Coexistence” at the communal level. The spatial strategy emphasizes interaction between people, nature, and the built environment, blurring boundaries between indoors and outdoors through framed openings, controlled daylight, and the integration of greenery into interior views.
Public areas are conceived as composite interfaces, where circulation paths are not only transitional but also function as places of pause and social encounter. Eaves, corridors, and stairwells serve as semi-open zones that encourage spontaneous neighborly interaction. The community lobby exemplifies this principle, with openings on both sides that frame the landscape as a continuous interior picture, seamlessly connecting nature and human activity.
Material selection enhances the restrained atmosphere. Luxurious stone and acrylic tiles create a perceptible sense of quality while maintaining tranquility in the homecoming experience. The waterfront book lounge, positioned as the clubhouse core, transcends superficial cultural symbols by reinterpreting the rustic heritage of the Central Plains through scale and texture. Its centerpiece, a sculptural staircase, extends the architectural language into the interior, functioning both as a circulation element and as a vertical spatial connector.
Flexibility and adaptability remain central to modern living, and the design avoids rigid functional boundaries. Instead, a skeletal structure supports diverse uses while embodying Scarpa’s idea that structural junctions themselves become ornaments. Through careful orchestration of light, material, and proportion, the project achieves a balance of restraint and depth, returning to the essence of architecture—connecting with nature, accommodating diverse functions, and offering a sustainable, poetic dwelling for contemporary urban life.
Credits

Entrant Company
HZS Design Holding Company Limited
Category
Architectural Design - Public Spaces


Entrant Company
YI.ng Lighting Design Consultants
Category
Lighting Design - Landscape Lighting


Entrant Company
TRIOSTUDIO
Category
Interior Design - Restaurants & Bars


Entrant Company
Ye Yixun (Yeason Ye)
Category
Interior Design - Restaurants & Bars










