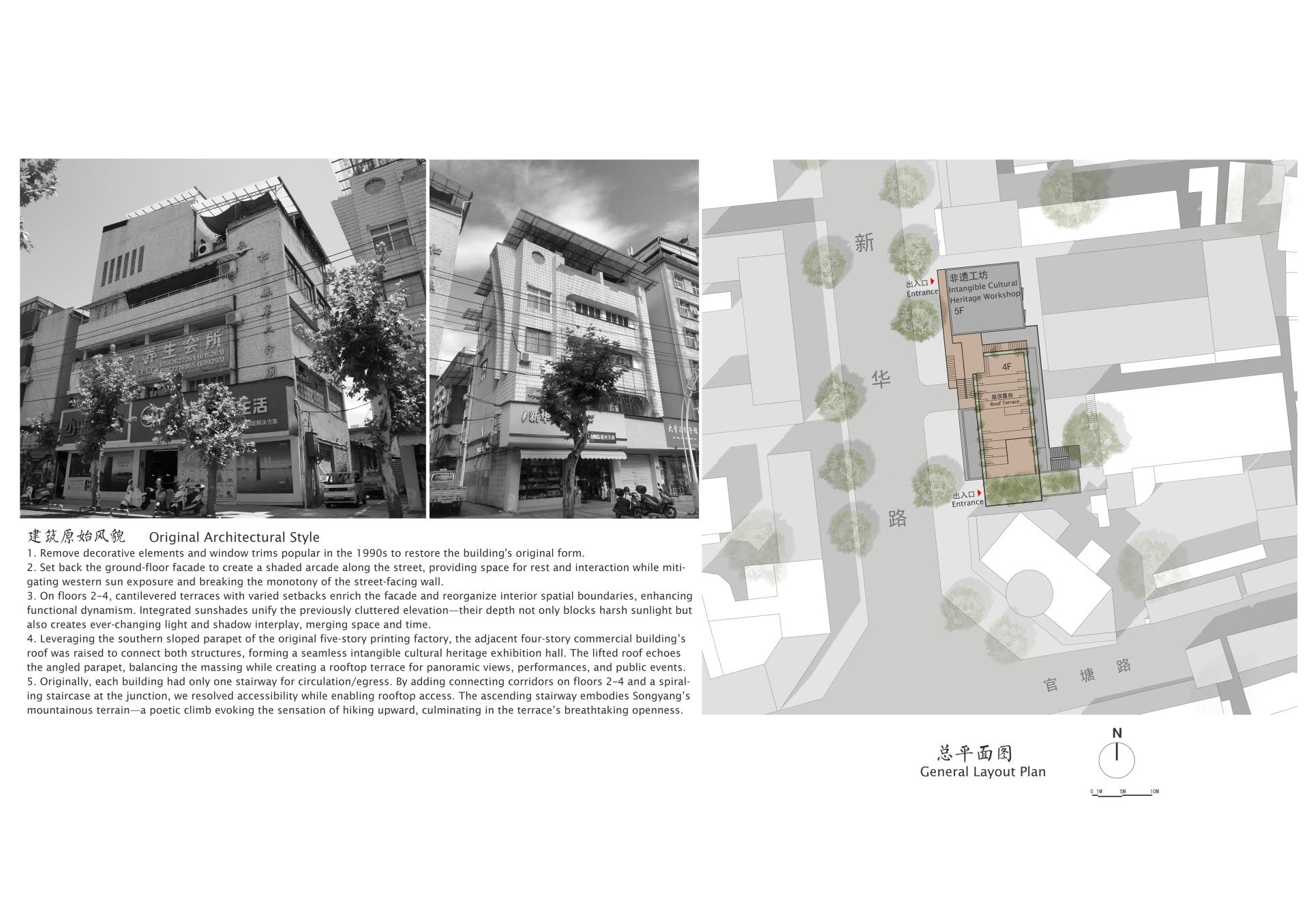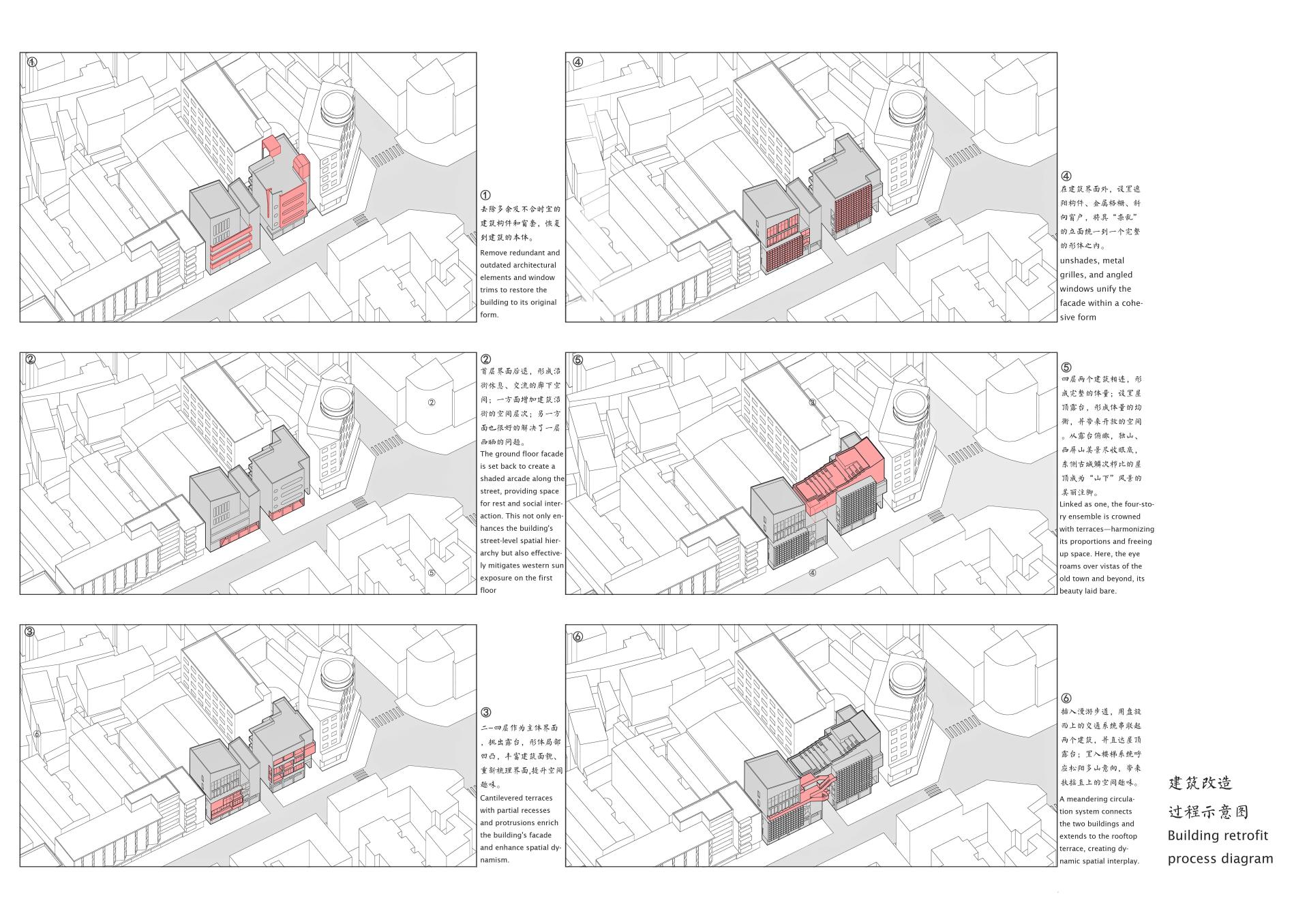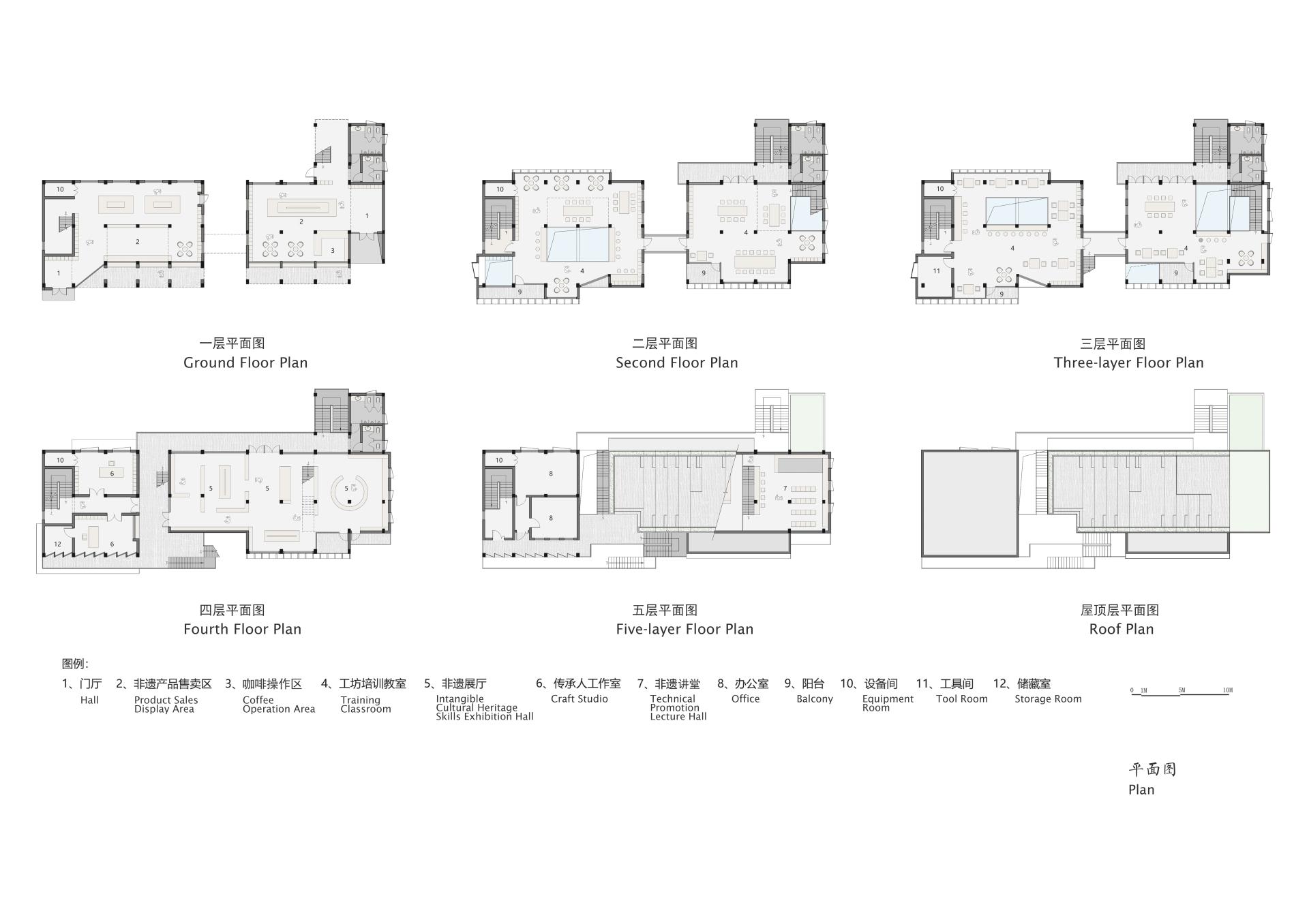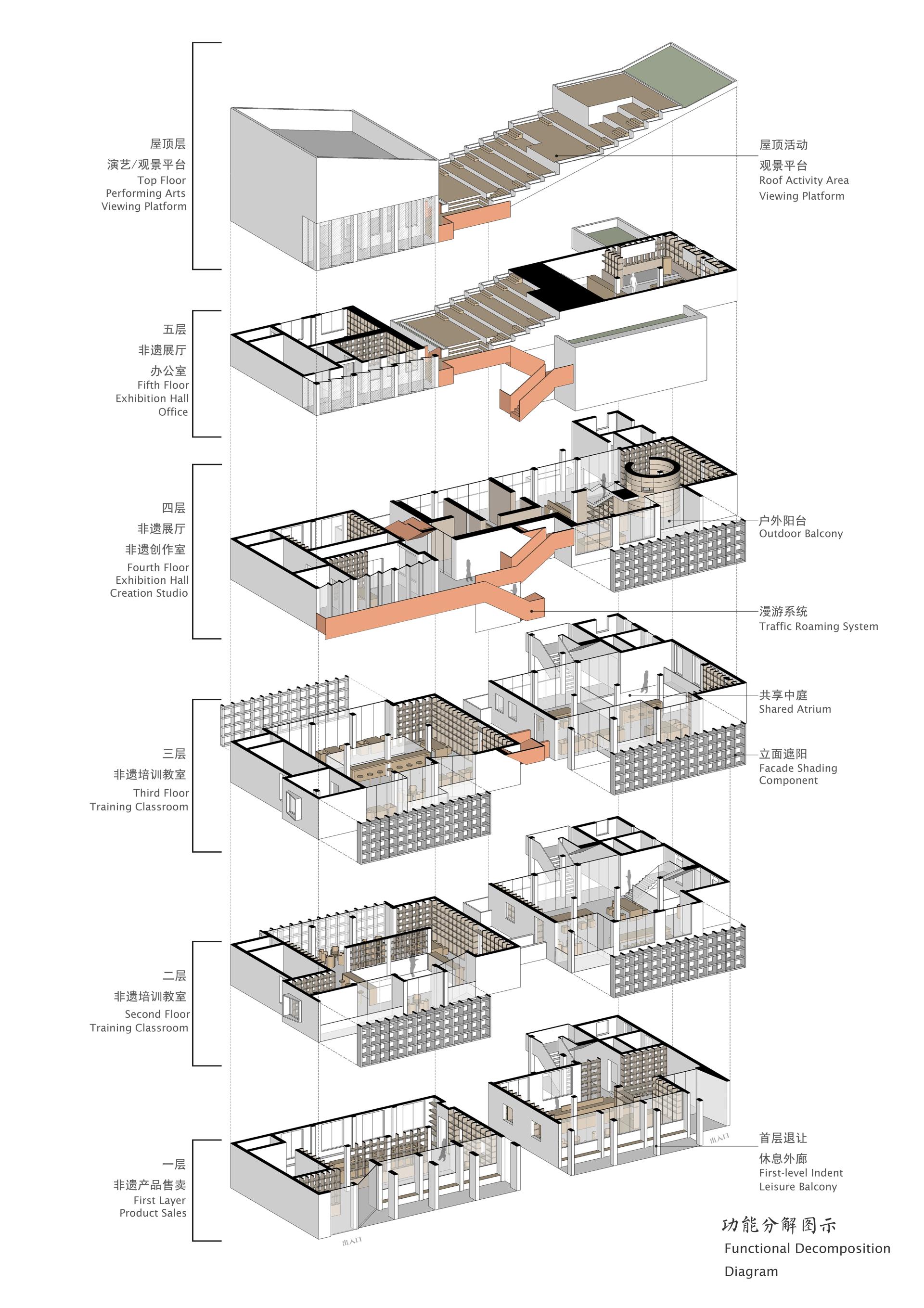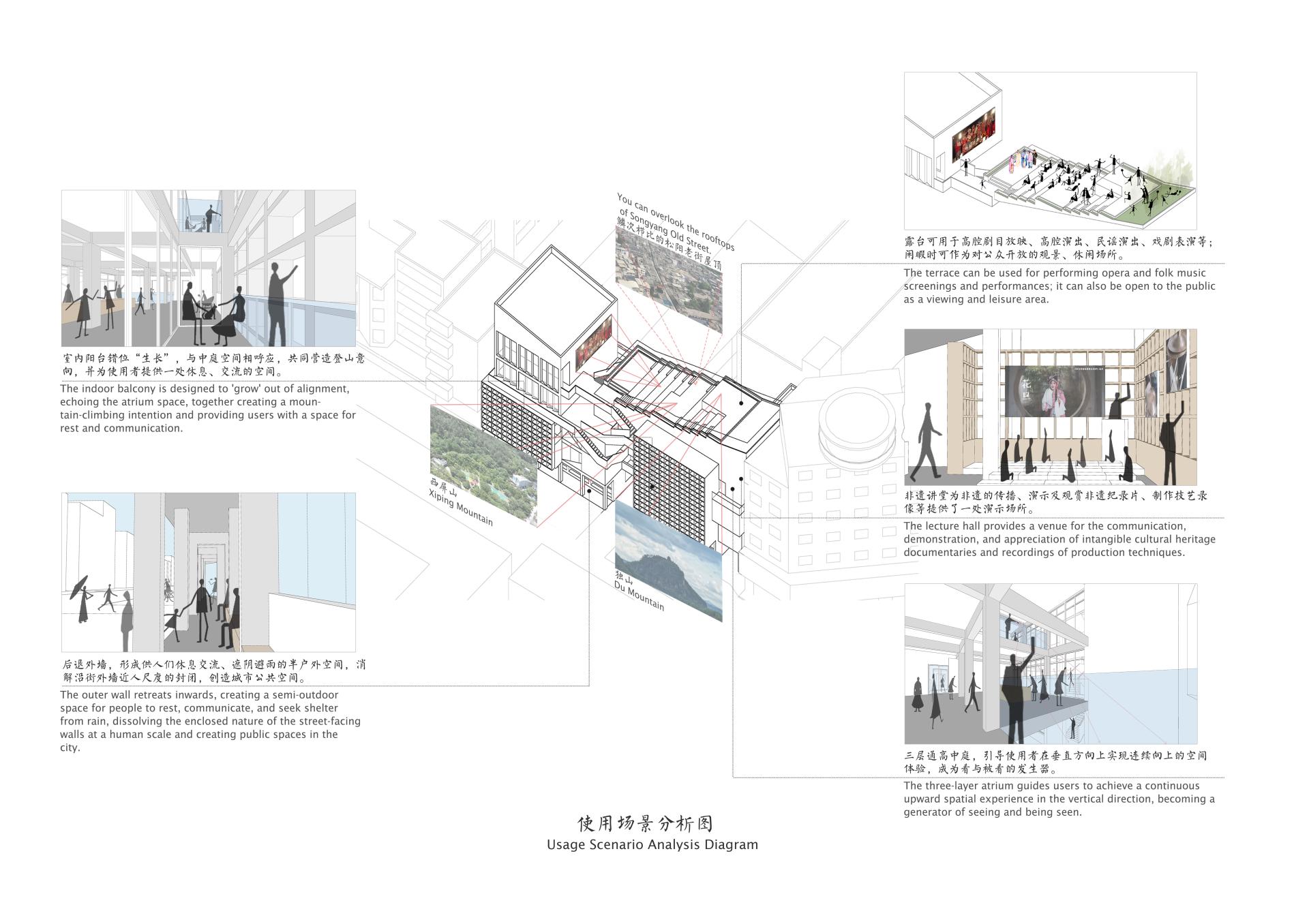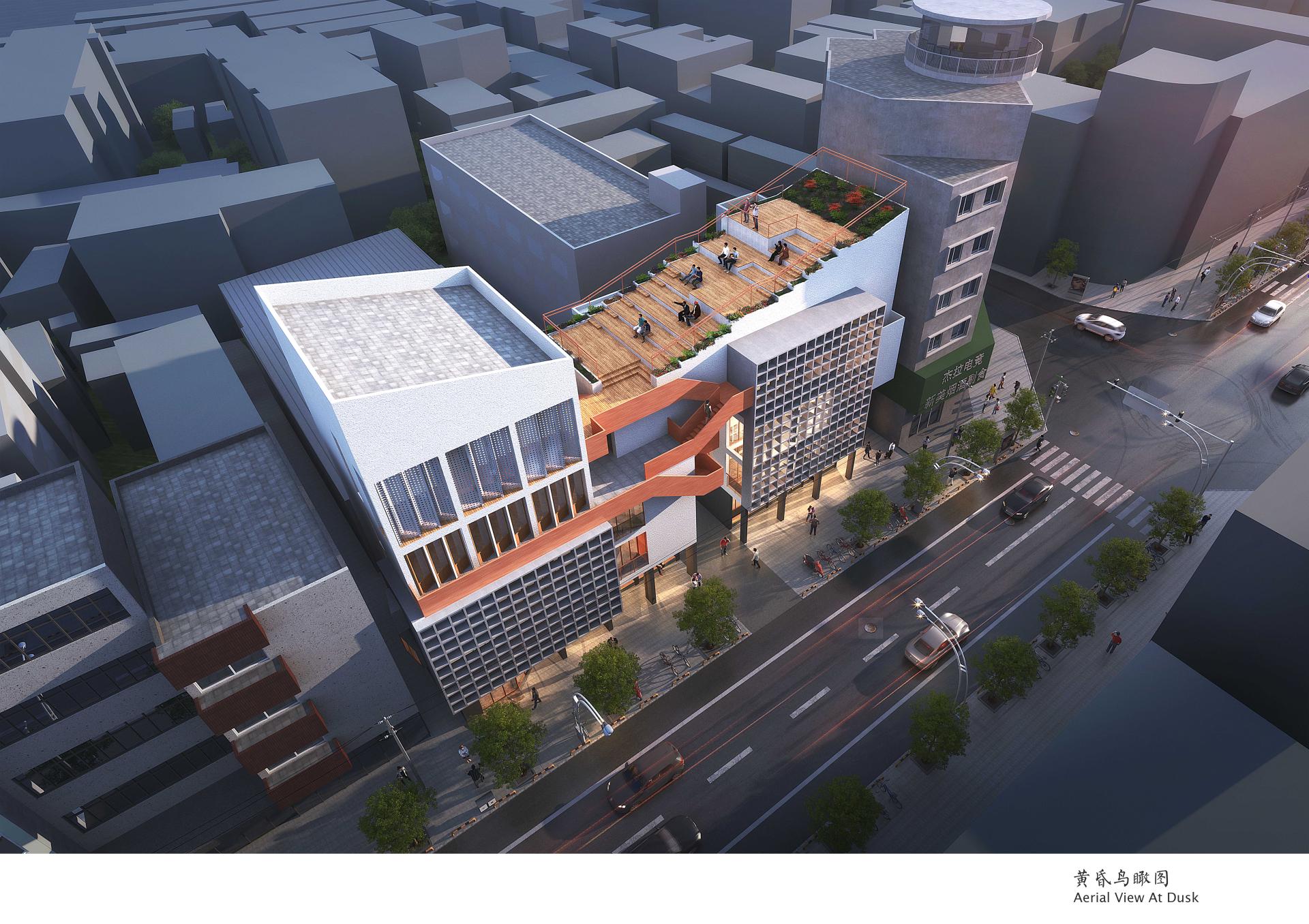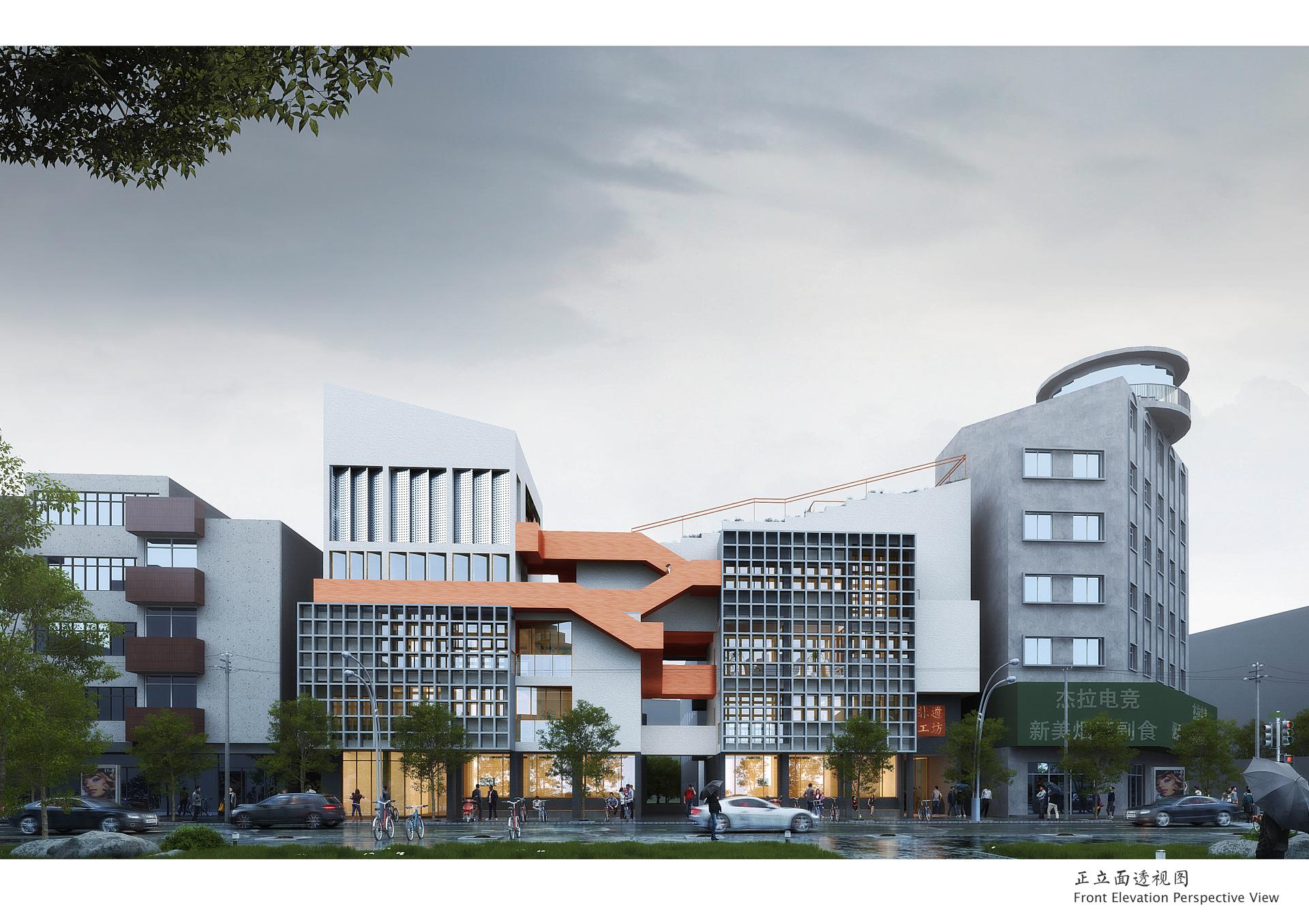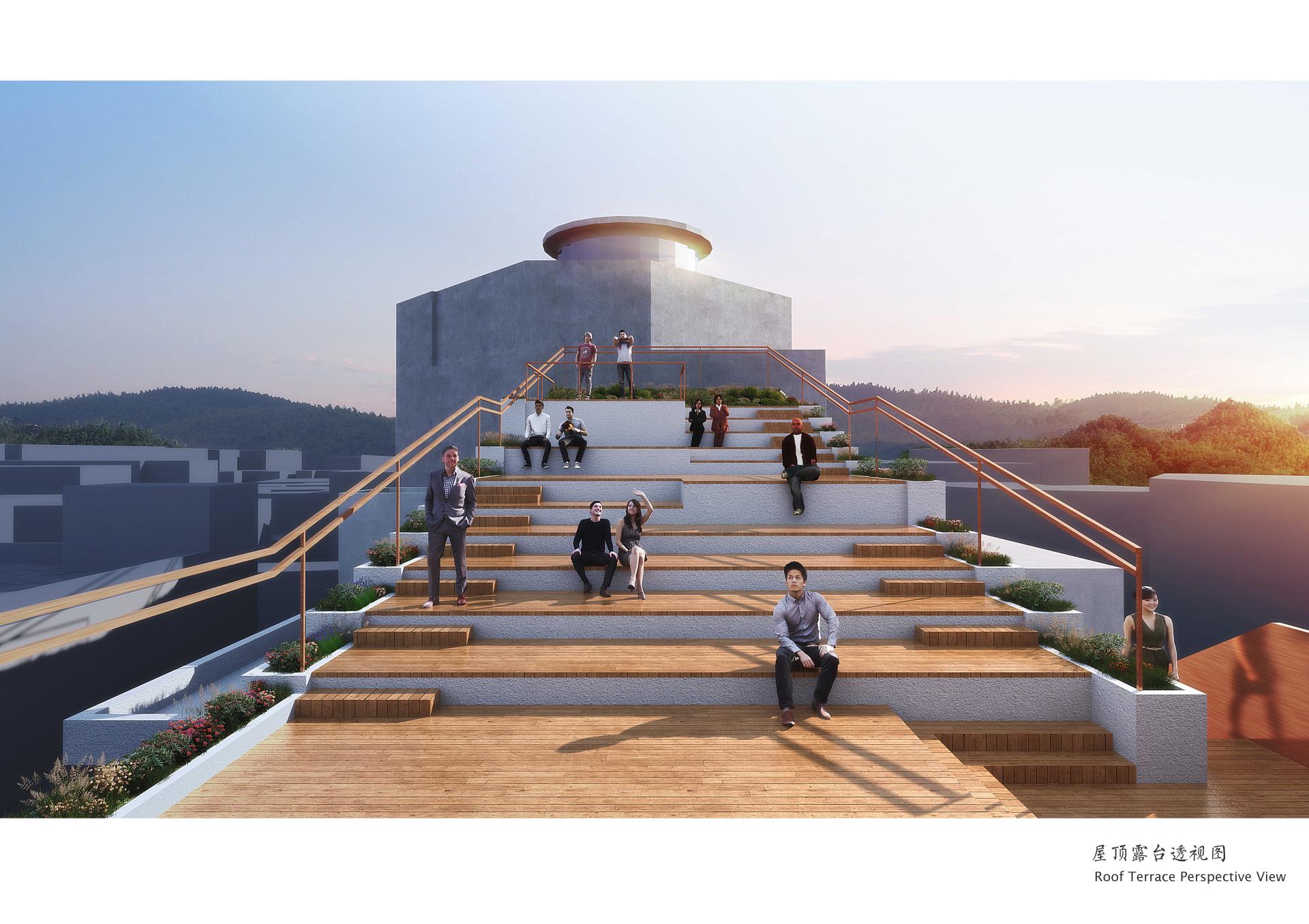2025 | Professional

Rising Legacy: Heritage Craft Workshop
Entrant Company
Shenzhen Urban Space Architecture Desian Limited Company
Category
Architectural Design - Conceptual
Client's Name
Songyang County Government
Country / Region
Burkina Faso
Adaptive Rebirth:Two 1990s Postmodern blocks are surgically stripped of ornament, re-skinned with rhythmic terraces and kinetic louvers that choreograph light while taming western glare. Façade Optimization: Superfluous ornament is stripped away to restore architectural essence; terraces and kinetic sun-shading devices added on levels 2–4 enrich the façade while mitigating harsh western light.
Spatial Re-Integration: The ground floor is set back to create a shaded public arcade; the original parapet slope is leveraged to elevate level 4 and bridge the two buildings, forming an intangible-heritage gallery and roof terrace that balance massing and enhance public life.
Circulation Upgrade: A new sky-bridge and sculptural spiral stair resolve egress and embody Songyang’s mountain silhouette, crafting a spiraling promenade culminating in panoramic views of the ancient city.
Vertical Experience: A central atrium intensifies the ascending circulation, echoing the spatial narrative.
Program:Level 1 – Heritage retail display and sales sustaining commercial vitality.
Levels 2–3 – Intangible-heritage classrooms supporting transmission and research.
Level 4 & Roof – Exhibition hall and event terrace uniting cultural display, public activities, and observation.
Conclusion: Through program grafting, cultural infusion, and place-making, the project unites adaptive reuse and humanistic expression, continuing the site’s narrative while activating it through contemporary design to become a living venue for heritage dissemination and public engagement.
Credits
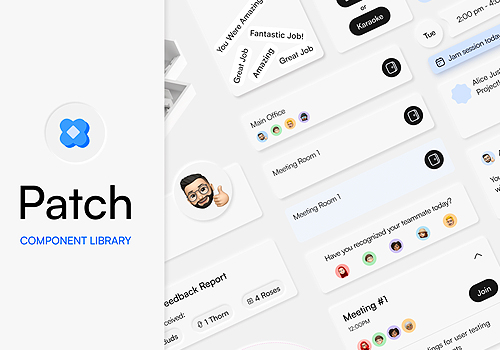
Entrant Company
DC Design Studio
Category
Conceptual Design - Workplace


Entrant Company
QIMU Design
Category
Product Design - UX / UI / IxD (NEW)


Entrant Company
fan Inc.
Category
Interior Design - Hotels & Resorts

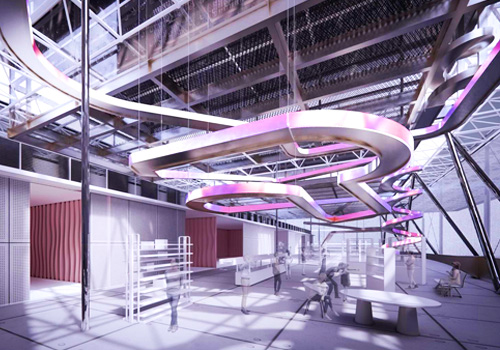
Entrant Company
Rubo Sun
Category
Architectural Design - Factories & Warehouses

