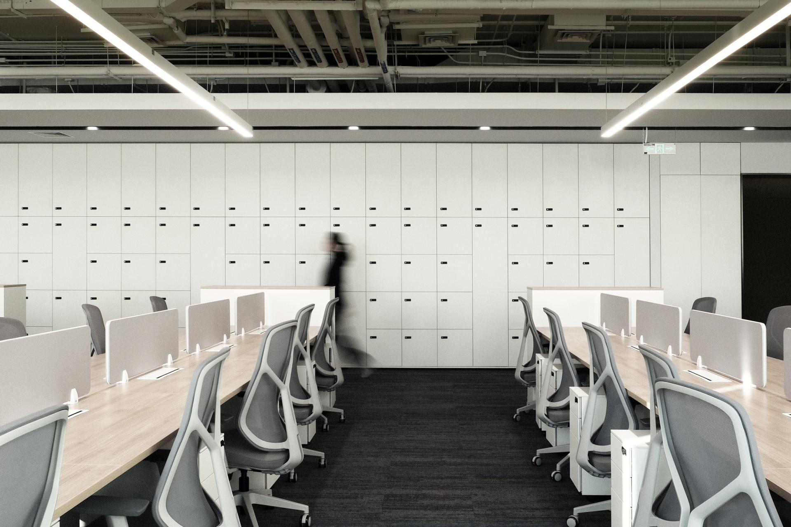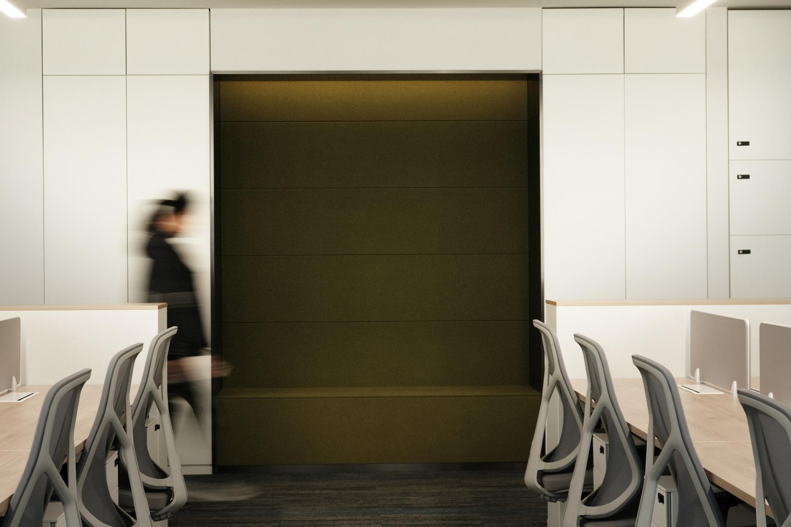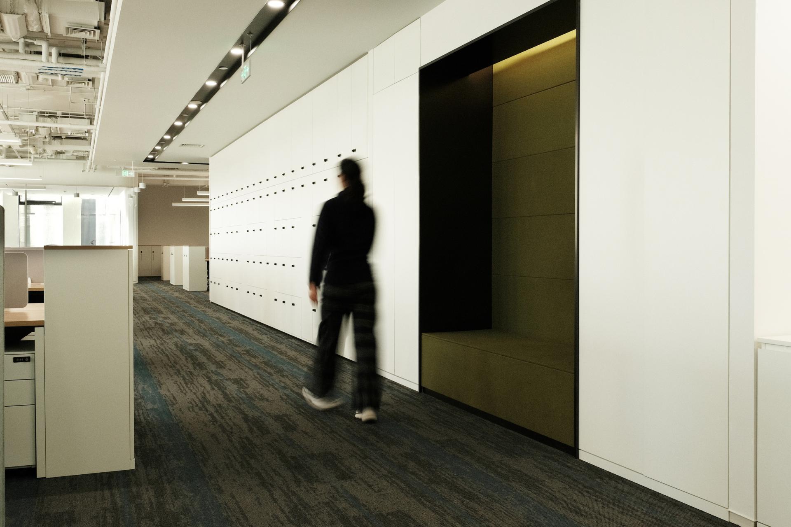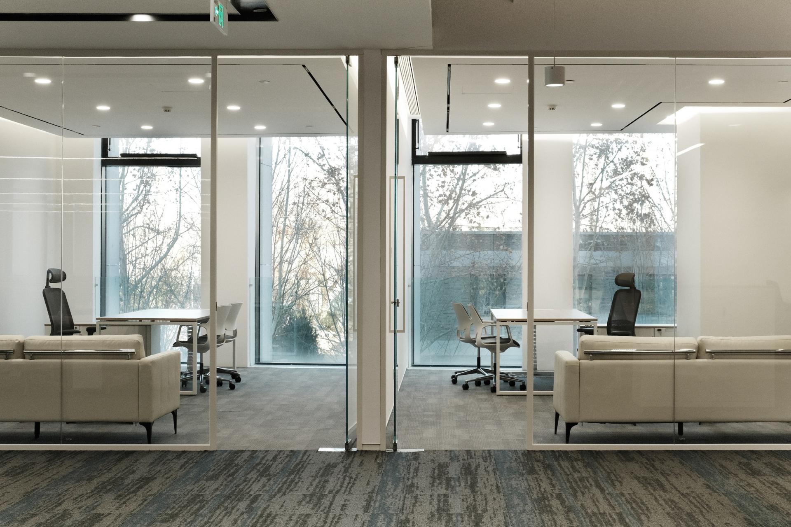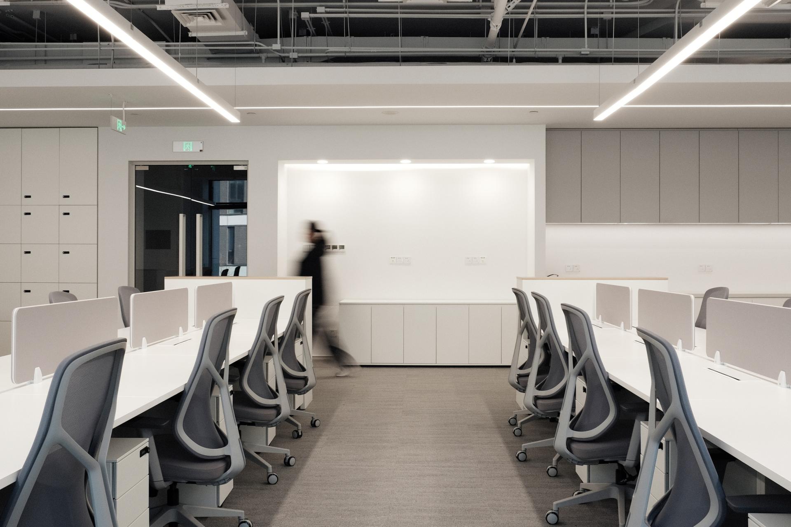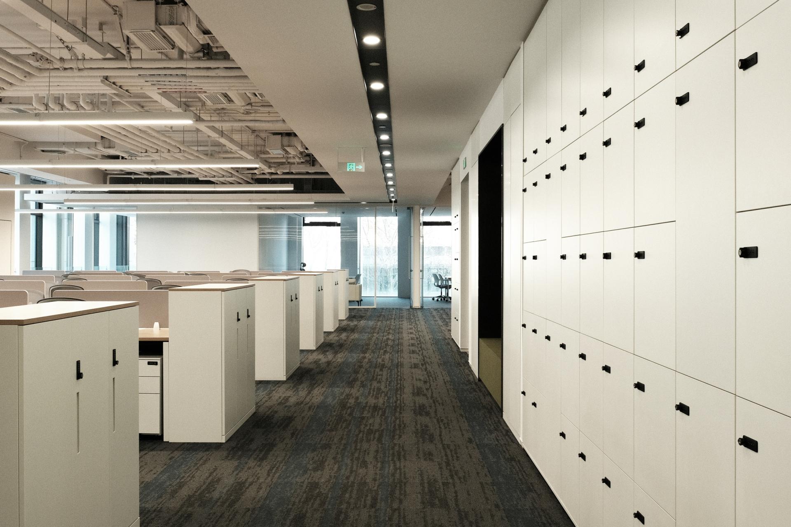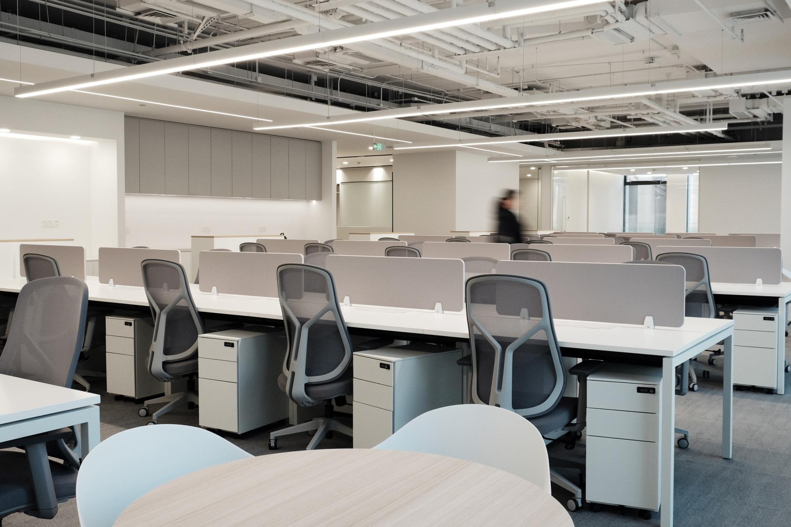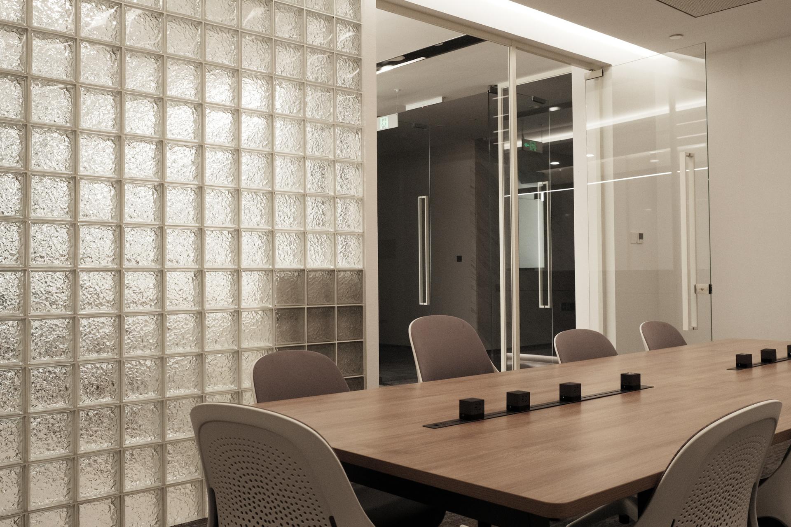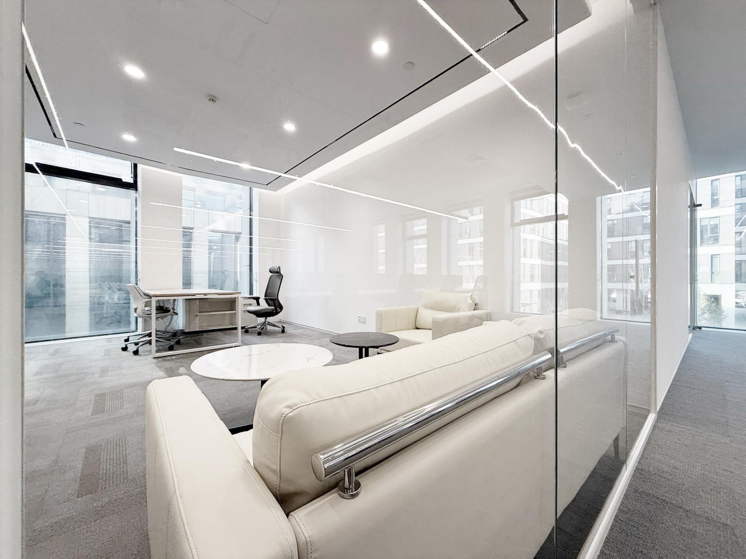2025 | Professional

ICC ZODIAC OFFICE
Entrant Company
Atelier Xiang
Category
Interior Design - Office
Client's Name
Beijing Yinghe Century Land Co., Ltd.
Country / Region
China
A modular office space designed to adapt to new working environments provides a solution for the rapid evolution of corporate structures and operational models in the post-pandemic era. Starting with the smallest office unit, functional modules are grouped and scaled up to meet the diverse usage scenarios of various types of enterprises. When expansion is needed after a certain period, the space can be extended in a modular and clustered manner. These clusters are planned based on the optimal team sizes commonly found in the market, the typical combination of multiple teams within departments, as well as the supporting spaces and service radii required — all of which are integrated into the project design.
As an office “template,” this space is intentionally free of distinctive stylistic labels. While office spaces of similar scale in the market often feature spatial characteristics and color schemes tailored to specific usage needs and corporate identities, this project deliberately avoids overt stylization. Instead, it adopts the simplest expression — a clean, white palette — to accommodate all types of enterprises. Of course, users can introduce their own soft furnishings and decorations to create rich and varied styles.
Credits
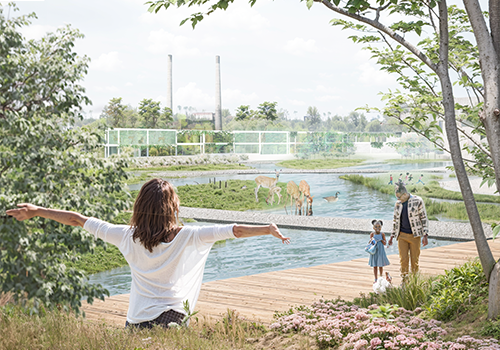
Entrant Company
KEJIE WANG
Category
Landscape Design - Sustainable Development

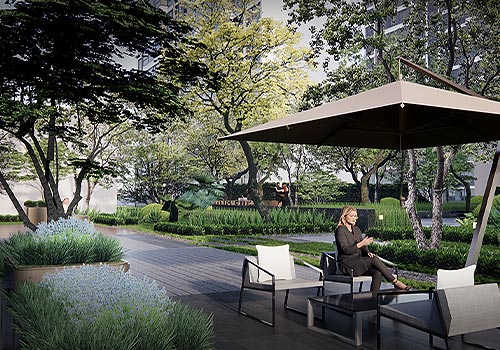
Entrant Company
HZS Design Holding Company Limited
Category
Landscape Design - Residential Landscape


Entrant Company
Mgroup Global Design Pte Ltd
Category
Interior Design - Office


Entrant Company
Shenzhen Tigerpan Design Co., Ltd.
Category
Packaging Design - Dairy, Spices, Oils, Sauces & Condiments

