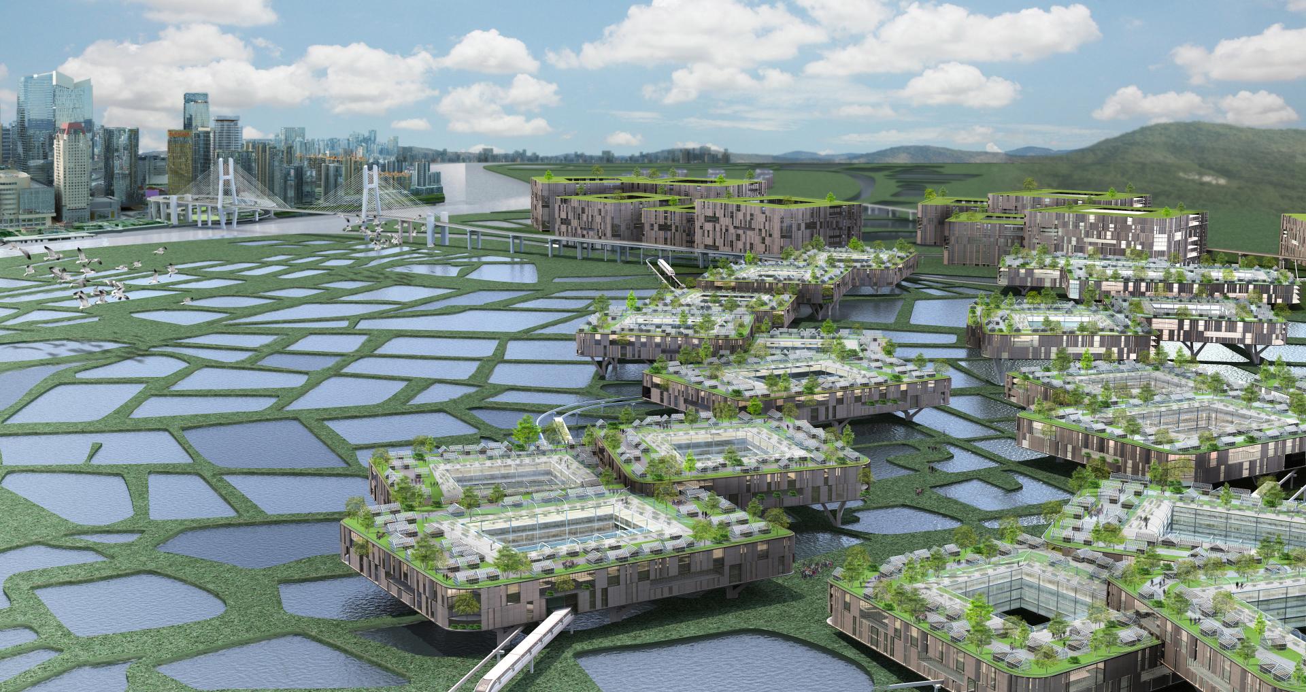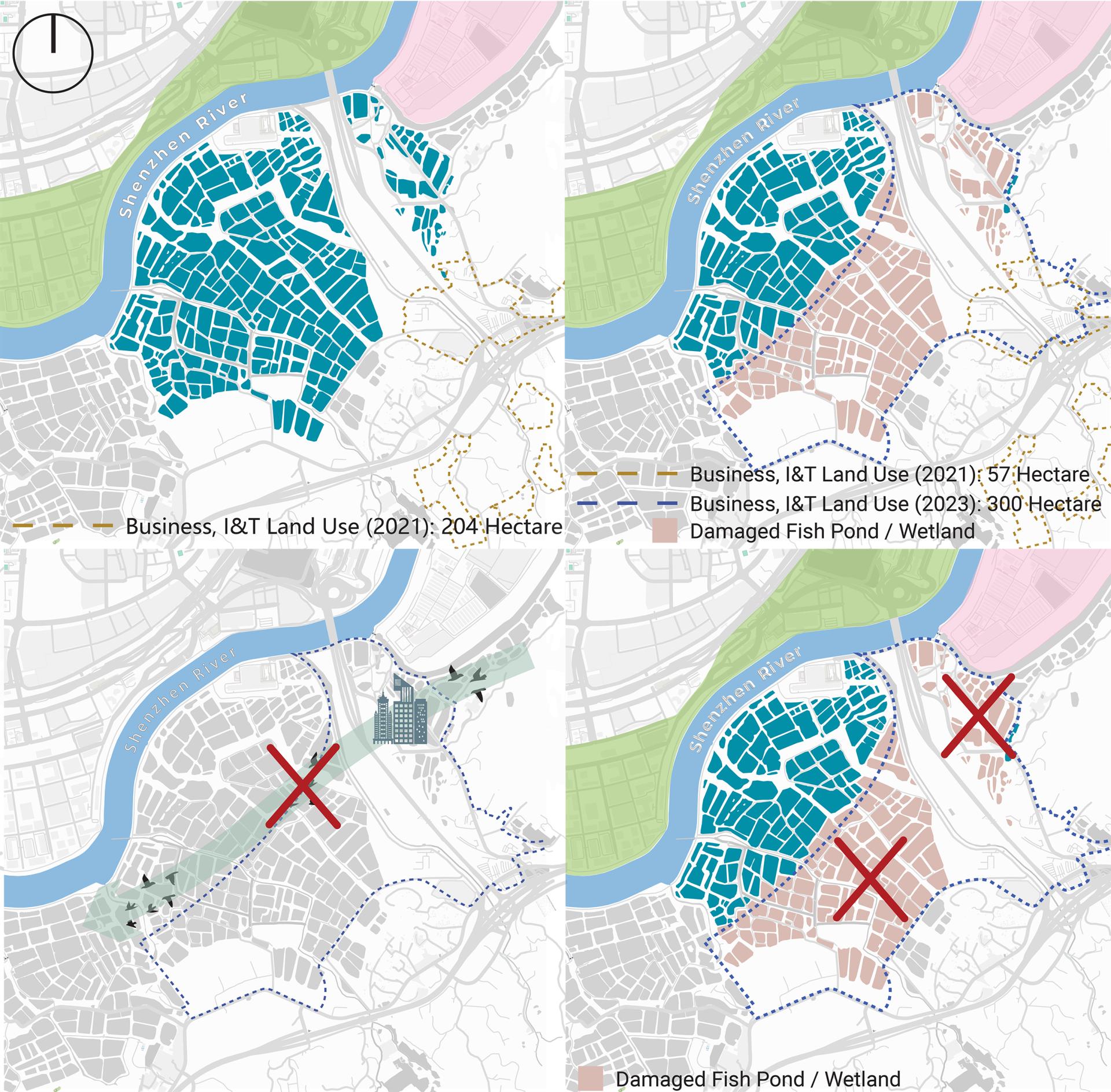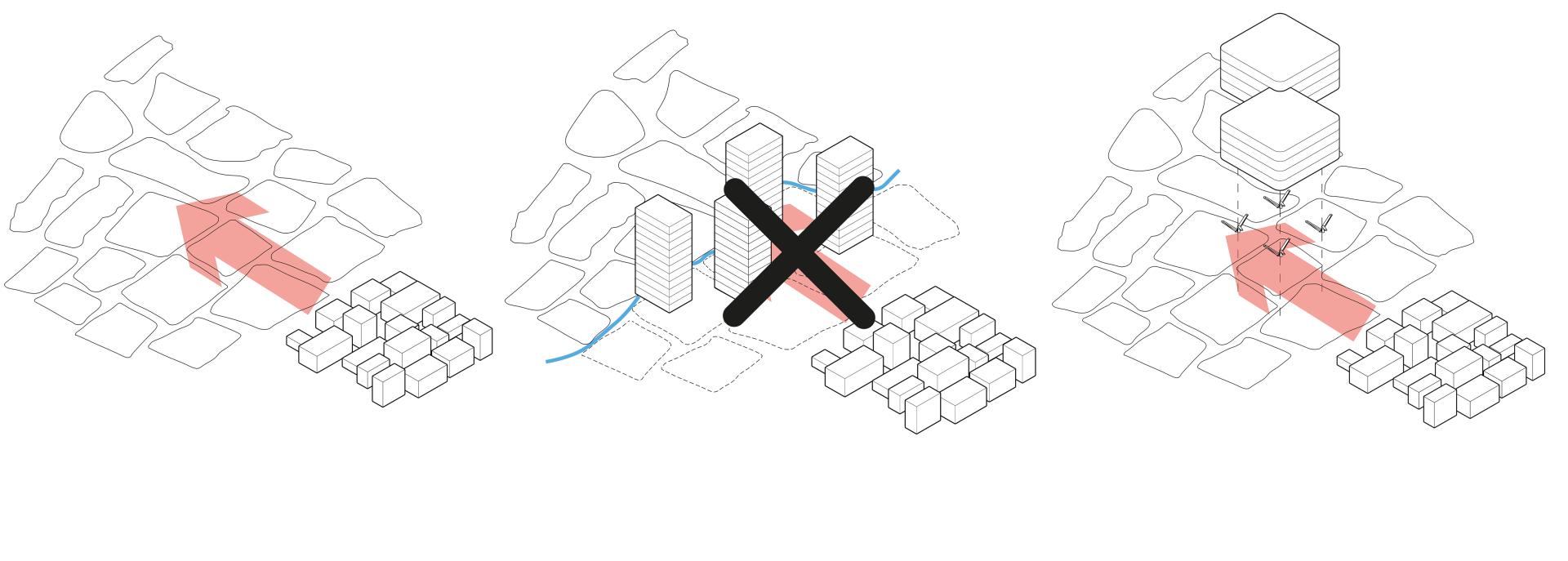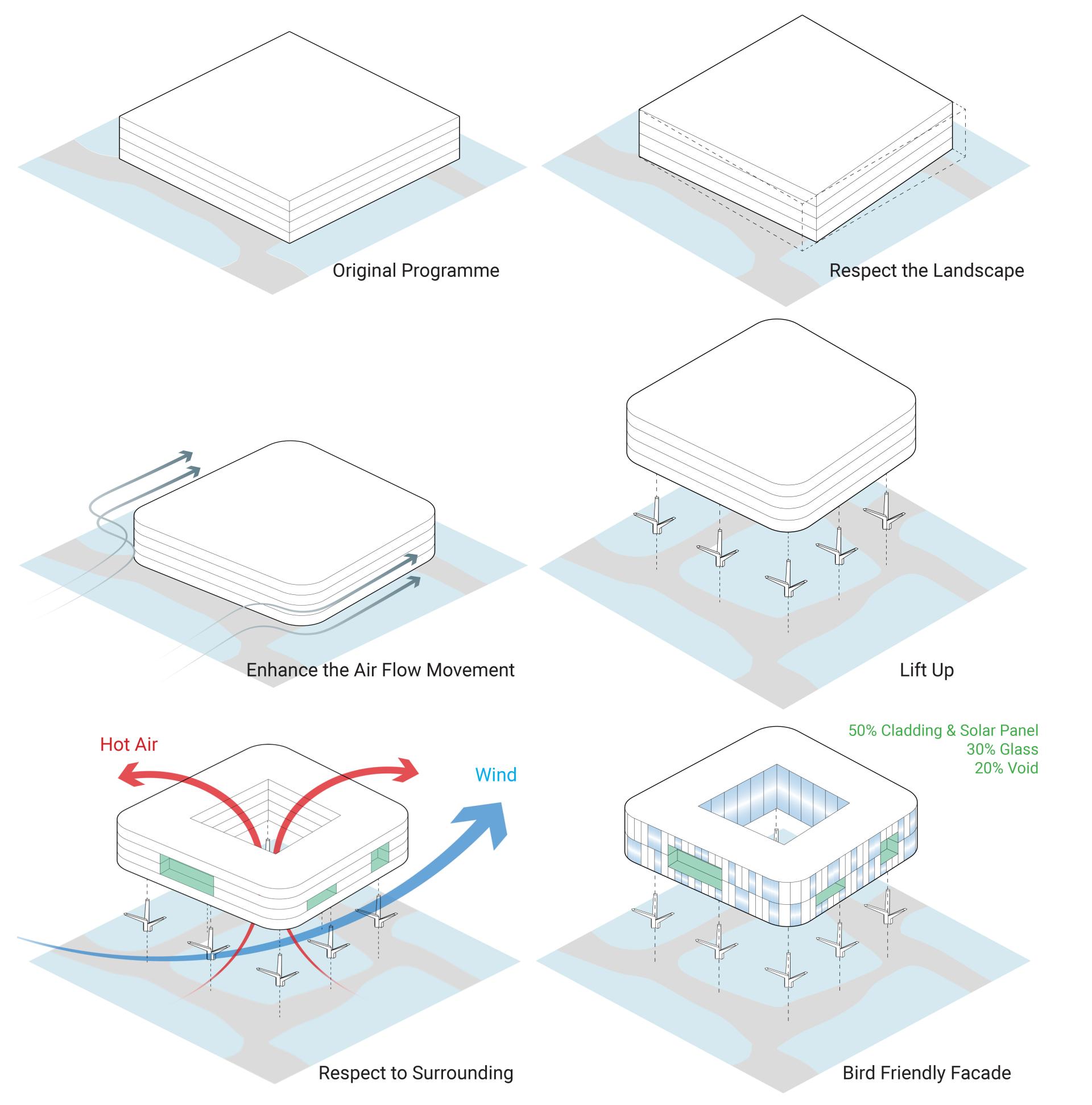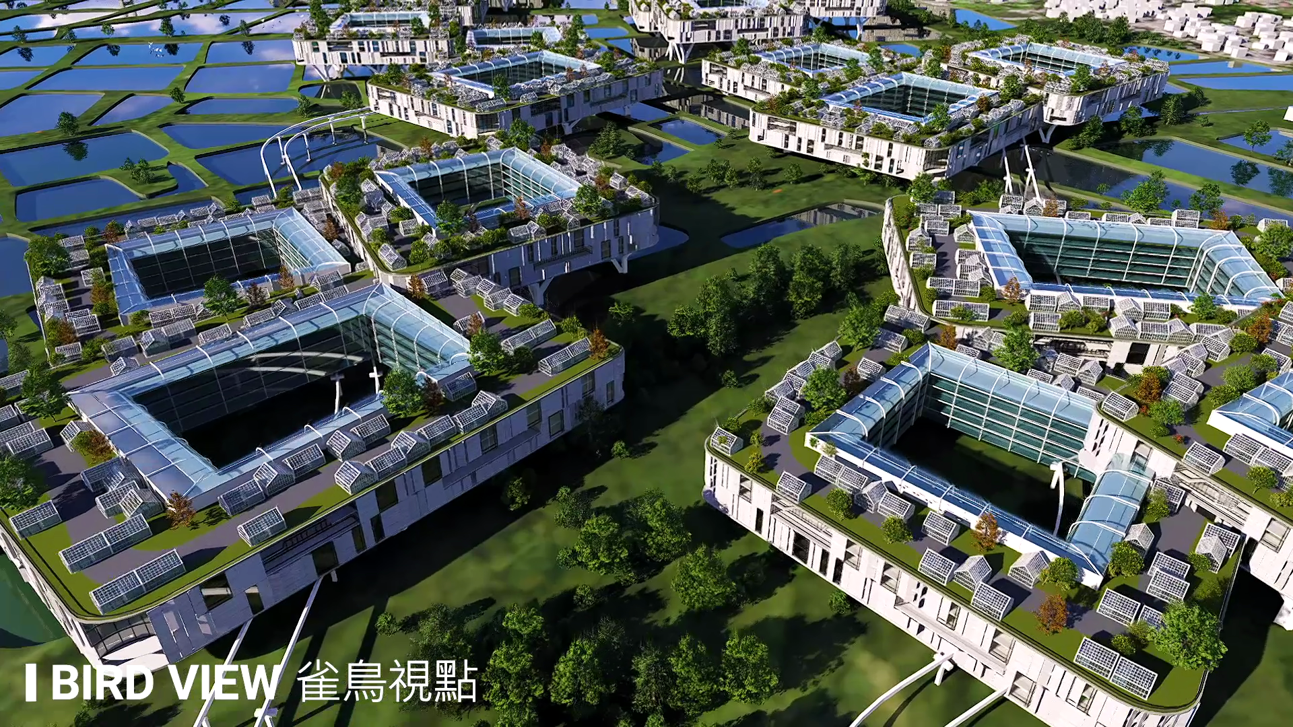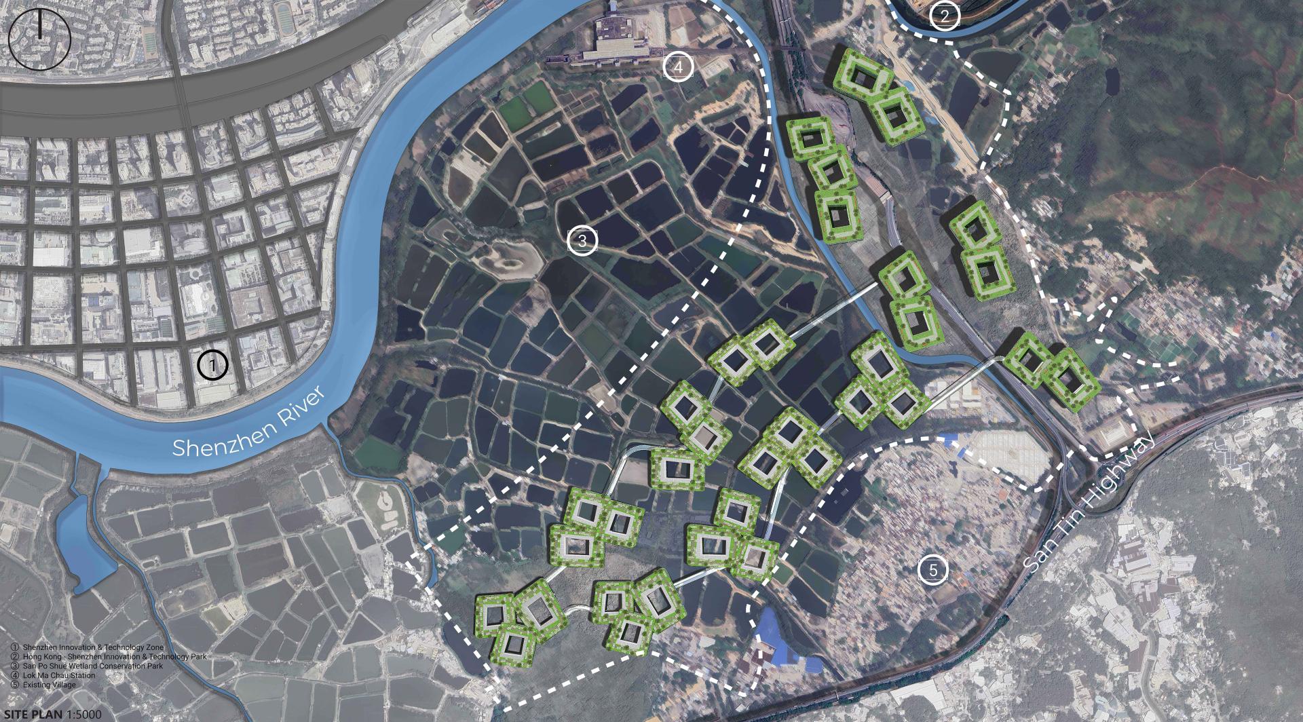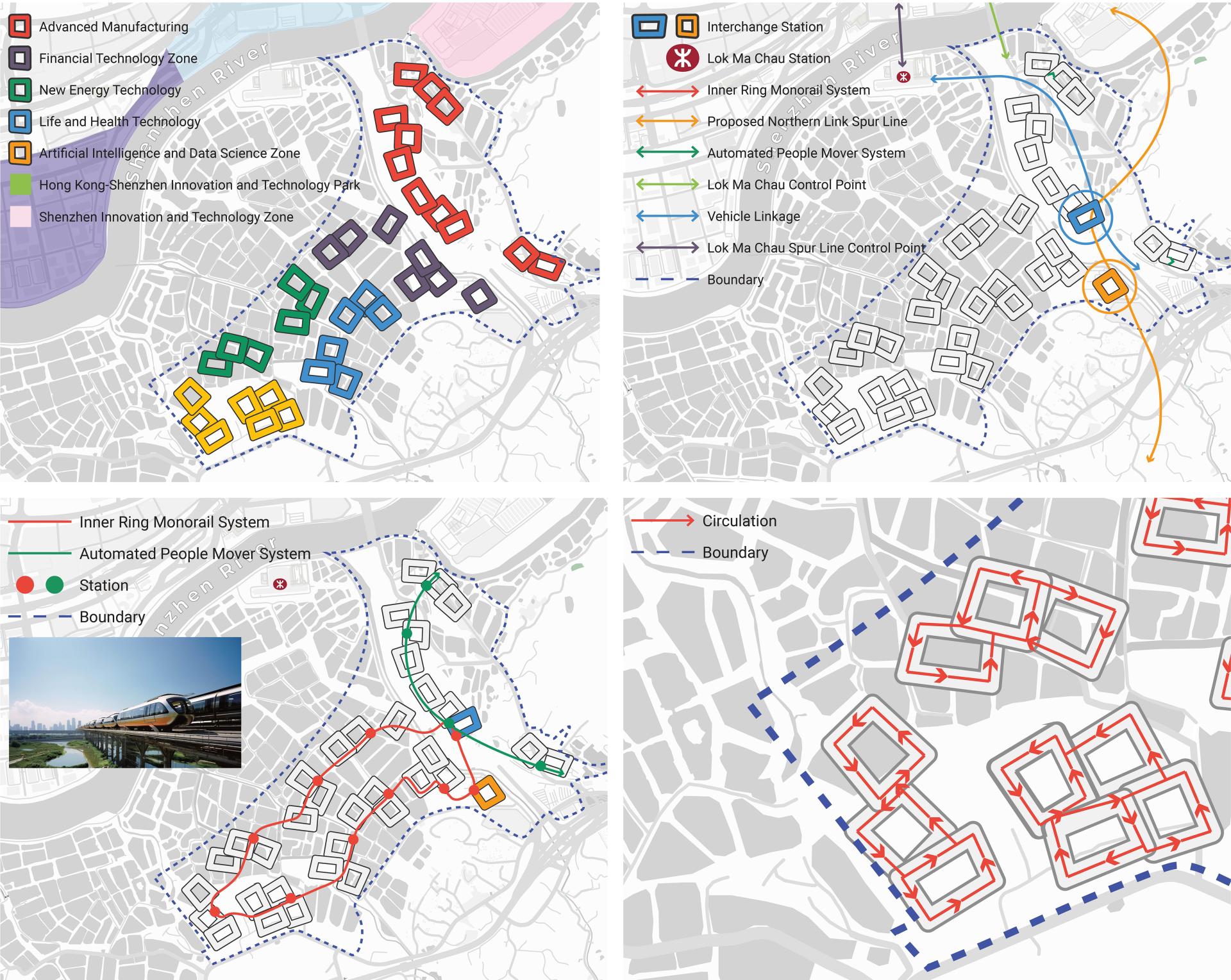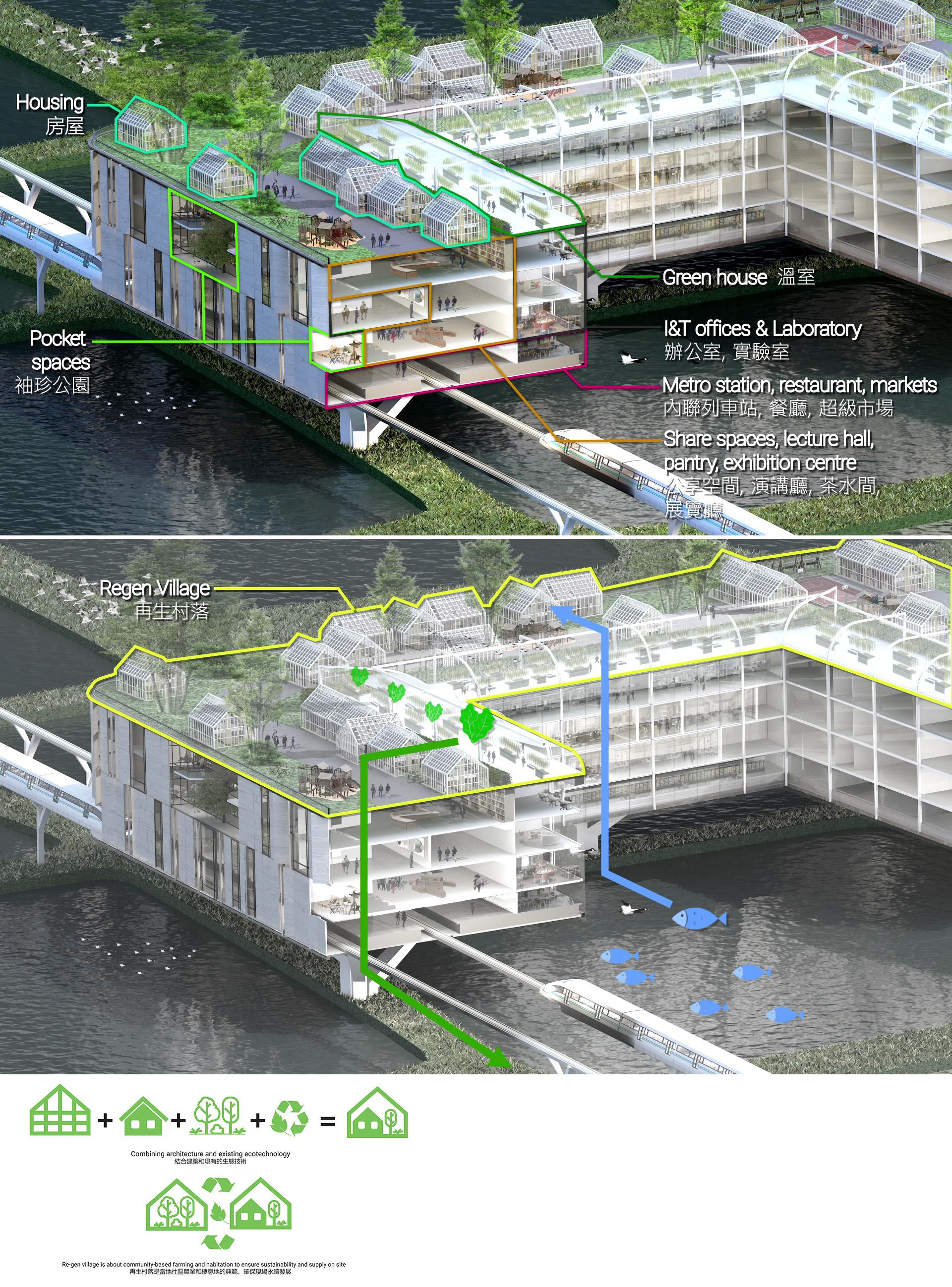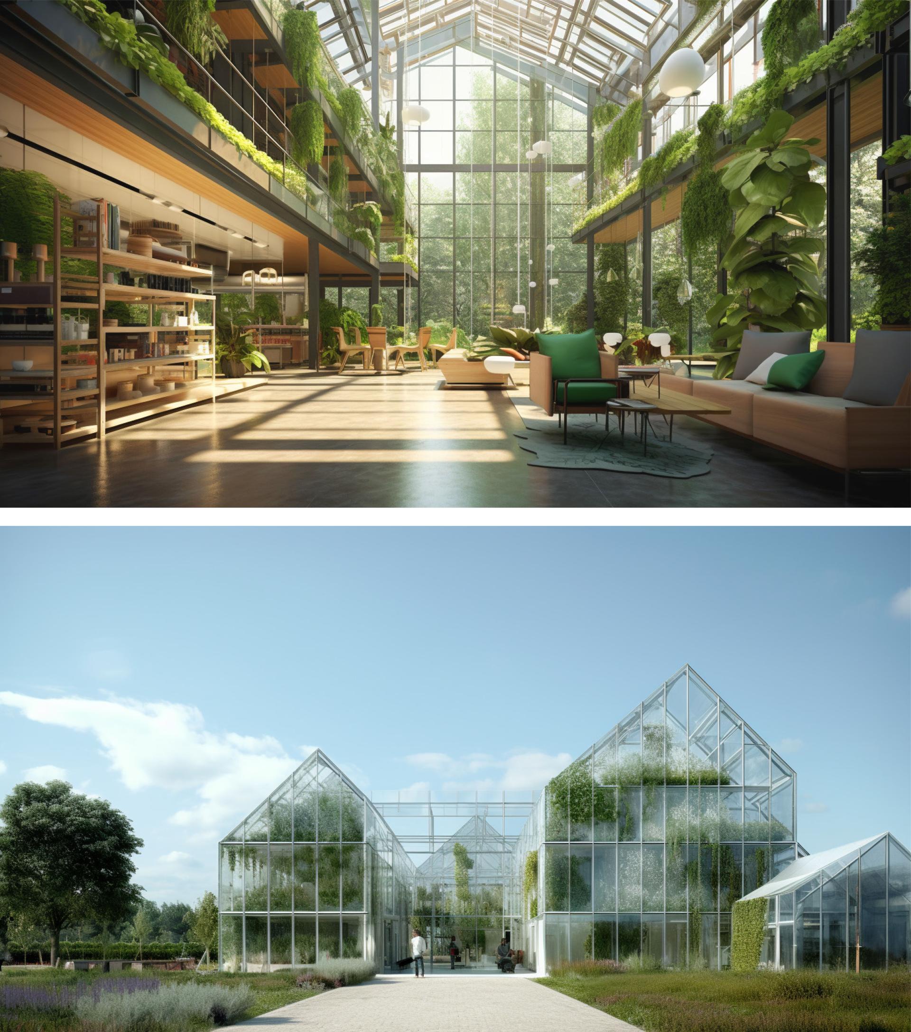2025 | Professional

Touching the Earth Lightly
Entrant Company
Fat Design Studio Architects Limited
Category
Conceptual Design - New Category: Urban Design
Client's Name
Private
Country / Region
Hong Kong SAR
Hong Kong plans to further develop the rural land near the northern border to Shenzhen with an Urban Scheme encompassing 30,000 hectares of land. In one particular region, it plans to reclaim 116 hectare of existing fish ponds and agricultural land with high ecological value for a new “Innovation & Technology Zone”. In our Conceptual Urban Design, we explore alternative ways of new development in this region that contrasting dichotomies embodied :
1. Rural VS urban harmony: By preserving the existing fish ponds and agricultural land, we aim to retain the existing villagers livelihood and reconnect to the adjacent Wetland. Simultaneously, the elevated courtyard buildings allow airflow beneath and natural light to permeate to the ponds and lands below. In harmony with the surrounding, the building shall be low-lying, and shaped similarly to the parcel of land below.
2. Agriculture vs Innovation & Technology ('I&T'): Strategically, the I&T hub starkly contrasts with the existing agricultural activities. With our building touching the land lightly, ponds and farmlands are preserved, while 7 million sqm of I&T spaces hover above. Vertical circulation is provided for on-grade villagers to interact with the I&T habitants in the elevated buildings.
3. Preservation and Regenerative Village: We opt to spread out the new buildings flat, not only to preserve the existing topographical but also to minimize effect to the bird migration flight paths. We encourage mixed functions of the buildings, creating “villages” for I&T residents intertwined with houses, greenhouses and communal facilities atop the I&T buildings. “Farm-to-community” - local villagers farm at the conserved agricultural lands at ground level, connect directly with the I&T community above, creating a sustainable and transparent food system, reduce the distance between producers and consumers, and promote the consumption of fresh, locally sourced food.
4. Integration and Differentiation of HongKong and Shenzhen: For internal circulation of clusters of I&T buildings, we proposed car-less, eco-friendly monorail system, and on-grade automated people movers. These internal circulation systems connect with the existing railway infrastructure to cross the border. By “TOUCHING THE EARTH LIGHTLY”, we aim to harmonize new development against existing agricultural fabric.
Credits
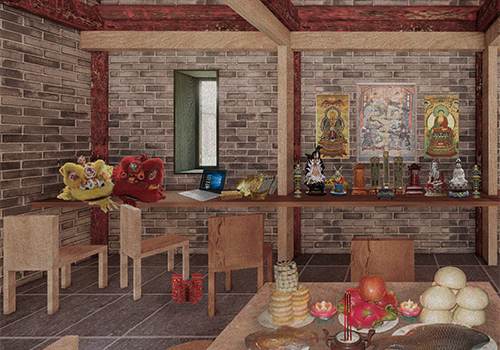
Entrant Company
Ruqing Lyu
Category
Architectural Design - Residential

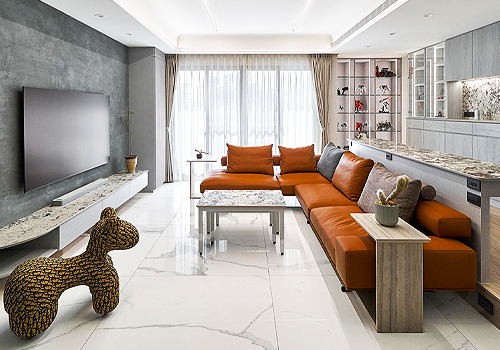
Entrant Company
Wellhome Design
Category
Interior Design - Residential

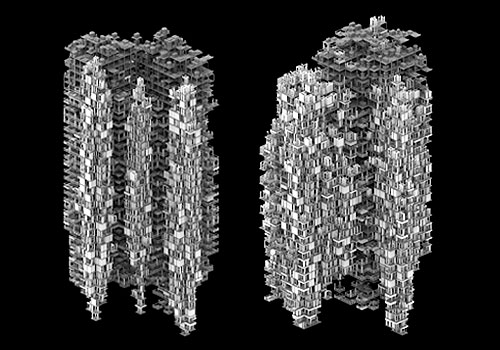
Entrant Company
Immanuel Koh, Artificial-Architecture
Category
Conceptual Design - Artificial Intelligence (AI)

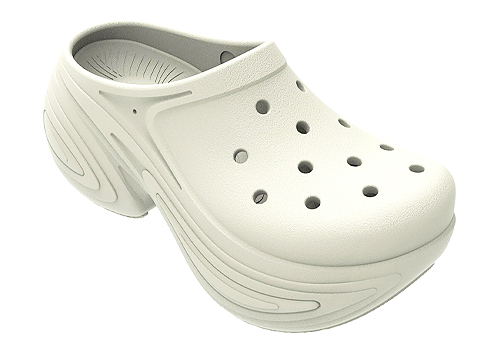
Entrant Company
Senliu Buxi (Shanghai) Footwear & Apparel Co., Ltd.
Category
Fashion Design - Footwear

