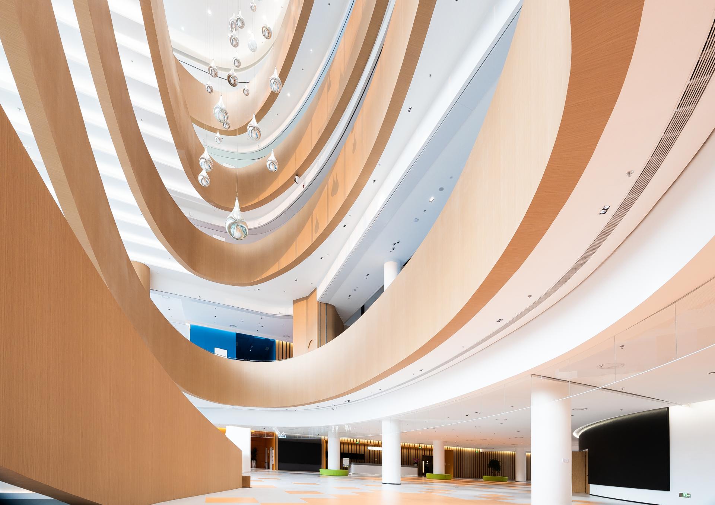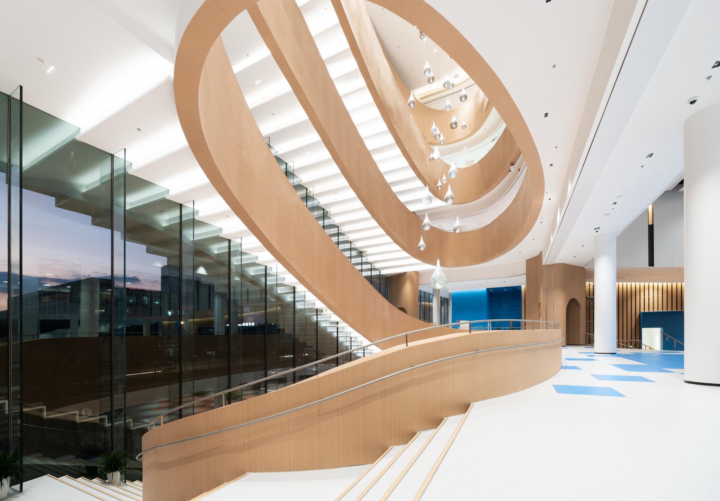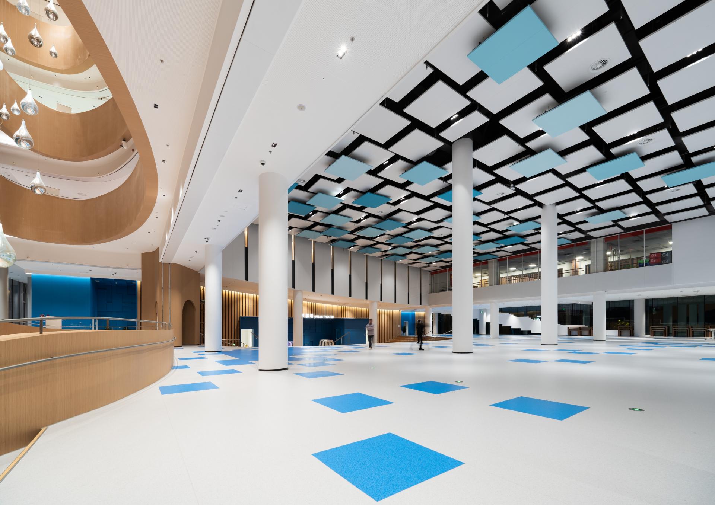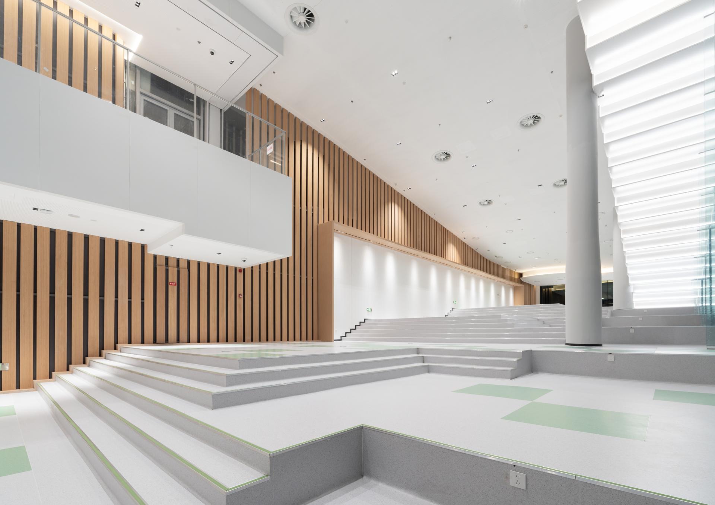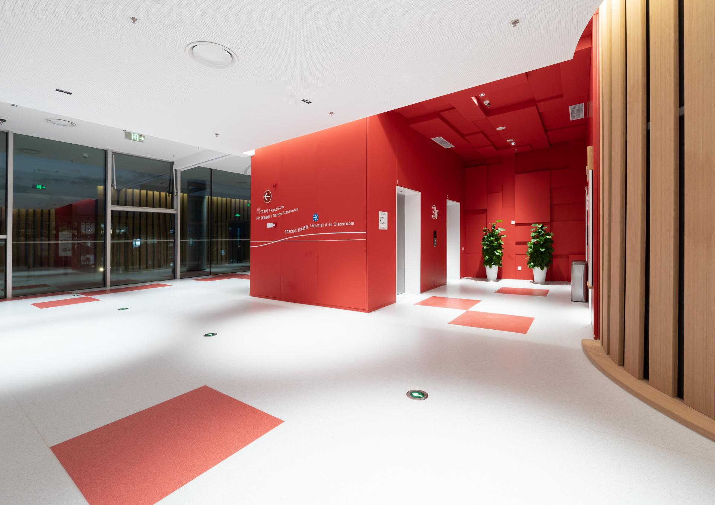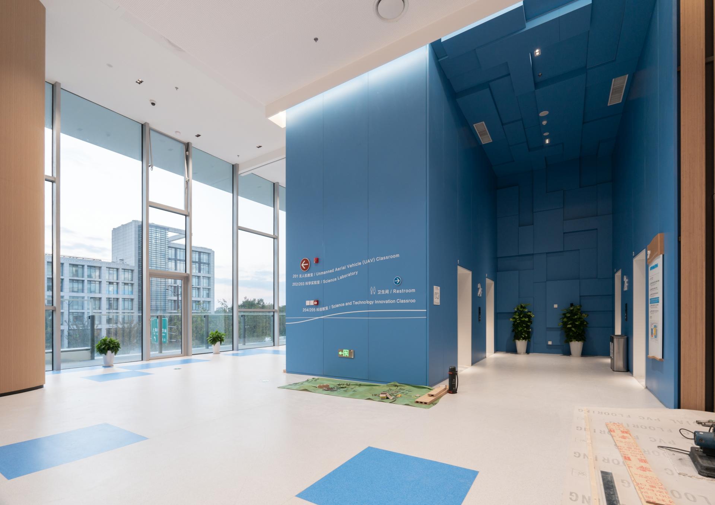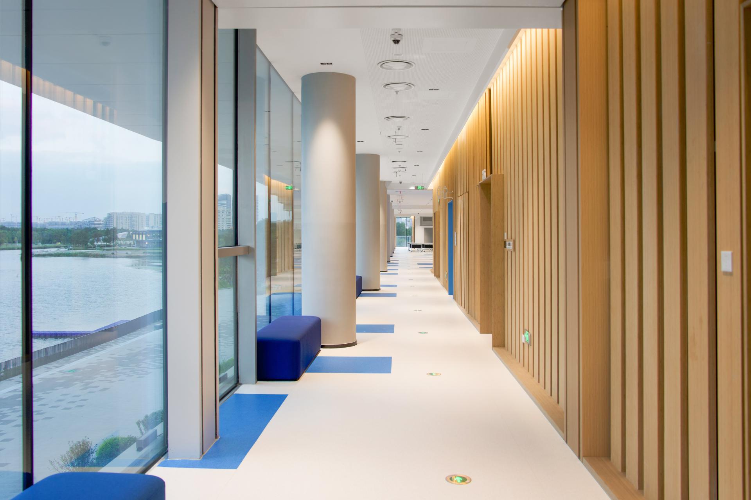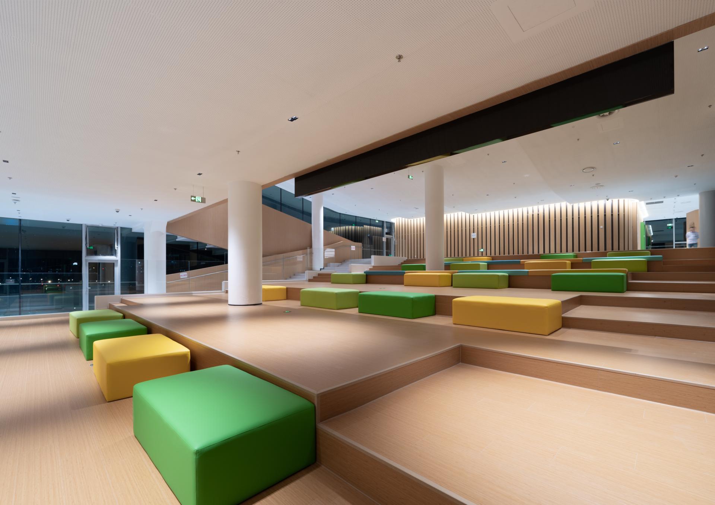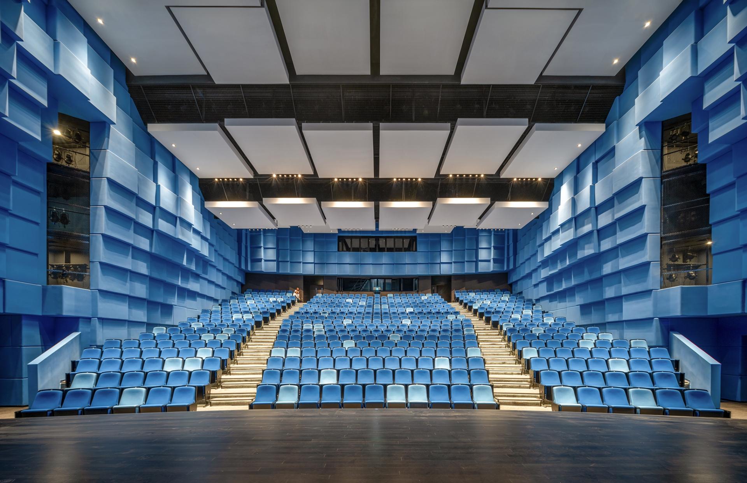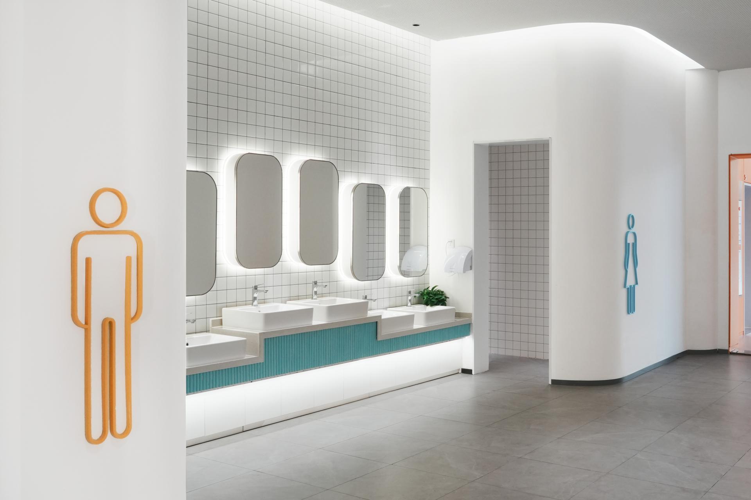2025 |

Shanghai Lingang Youth Activity Center
Entrant Company
Shanghai Xian Dai Architectural Decoration & Landscape Design Research Institute Co., Ltd.
Category
Interior Design - Educational
Client's Name
Shanghai Gangcheng Development (Group) Co., Ltd.
Country / Region
China
This project, situated in the northwest corner of Pudong’s Urban Park, forms a cultural landmark alongside the China Maritime Museum and Shanghai Astronomy Museum. Designed as a “vessel for dreams,” the center blends poetic architecture with child-friendly functionality to create a joyful, exploratory, and inclusive space for youth.
The architectural concept draws inspiration from water. Lightweight, floating slabs abstractly interpret the notion of "flow," forming a visual dialogue with the sail-shaped Maritime Museum across from it. This subtle interplay between "water" and "sail" anchors the building in its maritime context, while expressing a spatial rhythm of harmony and openness.
Inside, the design continues the architectural narrative by adopting “building blocks” as the fundamental spatial language. This playful and familiar motif unifies the form, furniture, and color palette, creating intuitive, vibrant spaces that resonate with children. Each floor introduces a distinct color theme—anchored in white and warm wood tones—with bright accents presented through furnishings, flooring, and signage to enrich visual layering.
A key feature of it is the public circulation loop that replaces conventional internal corridors, enhancing spatial fluidity and connection to the outdoors. The central spiral staircase, crafted in wood veneer, links all six levels while a water droplet sculpture cascades through the atrium, invoking imagery of skyborne lakes and imagination.
The second to fifth floors are dedicated primarily to classrooms, encircling a children's theater. Accessed from a sunken plaza, the theater is themed “Exploring the Deep Sea” and features modular antibacterial ceiling panels and immersive blue block-like structures that deepen toward the interior, culminating in a dramatic, cube-like theater space. Acoustic optimization is achieved with sound-absorbing gypsum panels, and the theater’s bold yet child-friendly forms enrich the viewing experience.
Additional program highlights include themed learning zones, sunlit corridors with dynamic wood grilles that cast rhythmic shadows, and public spaces for exhibitions, performances, and sports. Bathrooms and dining areas echo the building block motif with cheerful materials and colors that support the overall design language.
From dream-building to deep-sea adventures, the center is a space where exploration leads to creativity—and childhood dreams begin their voyage into the future.
Credits
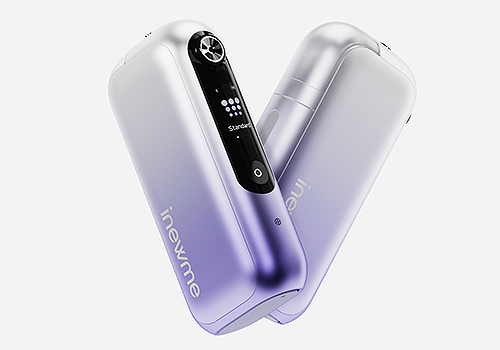
Entrant Company
inewme
Category
Product Design - Skincare

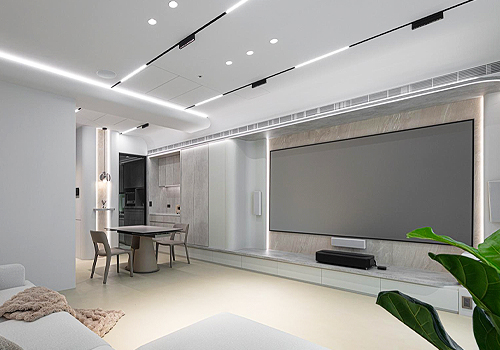
Entrant Company
Kensing Interior Design
Category
Interior Design - Residential

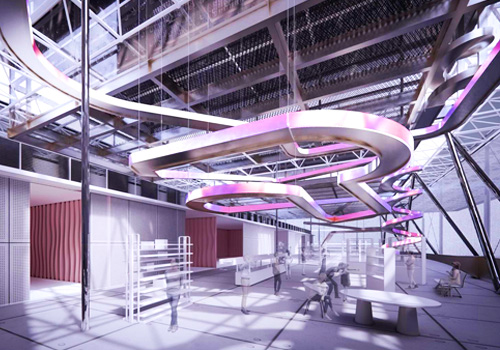
Entrant Company
Rubo Sun
Category
Architectural Design - Factories & Warehouses


Entrant Company
Suzhou Zhaoyan Trading Co., Ltd.
Category
Fashion Design - Footwear

