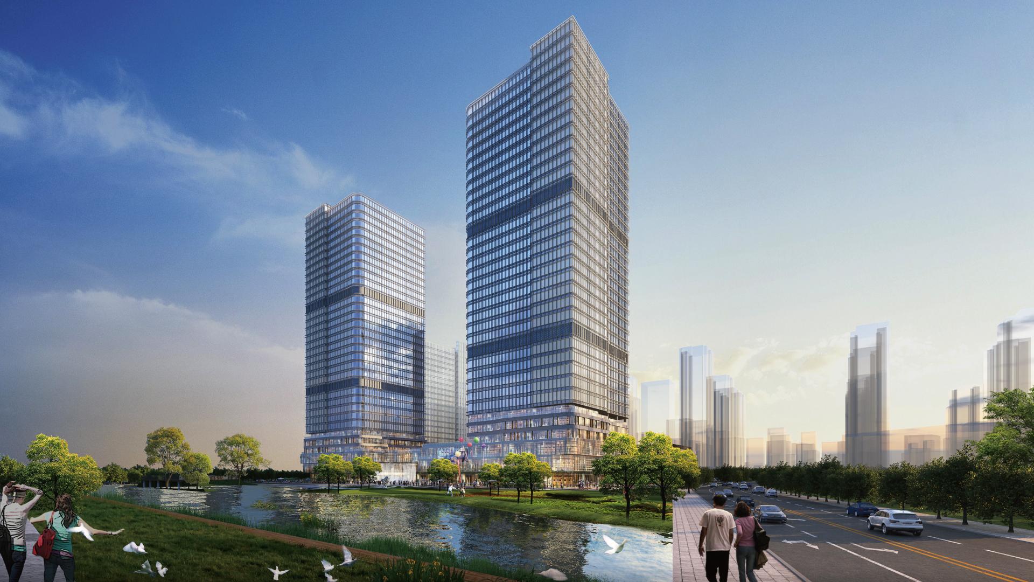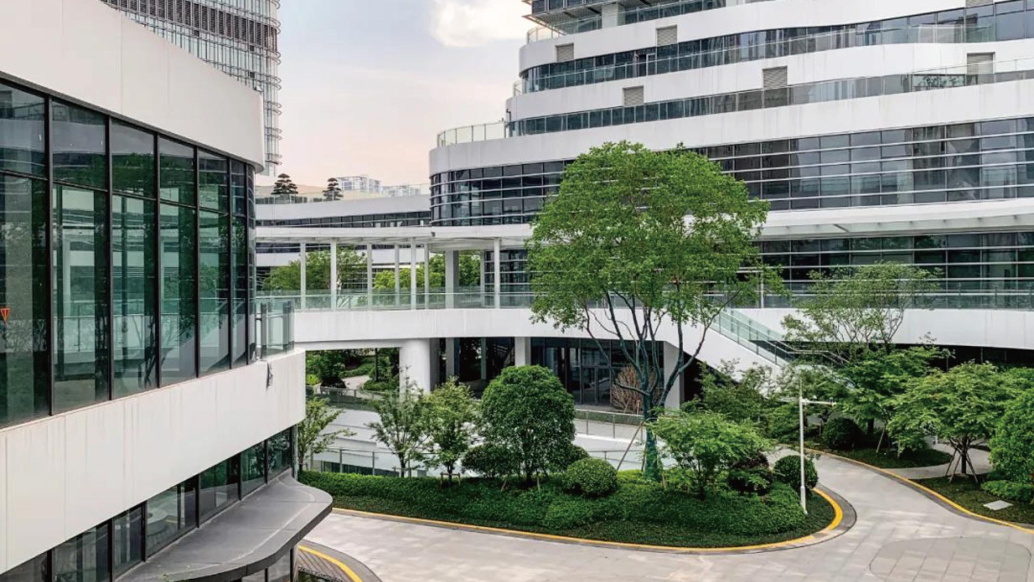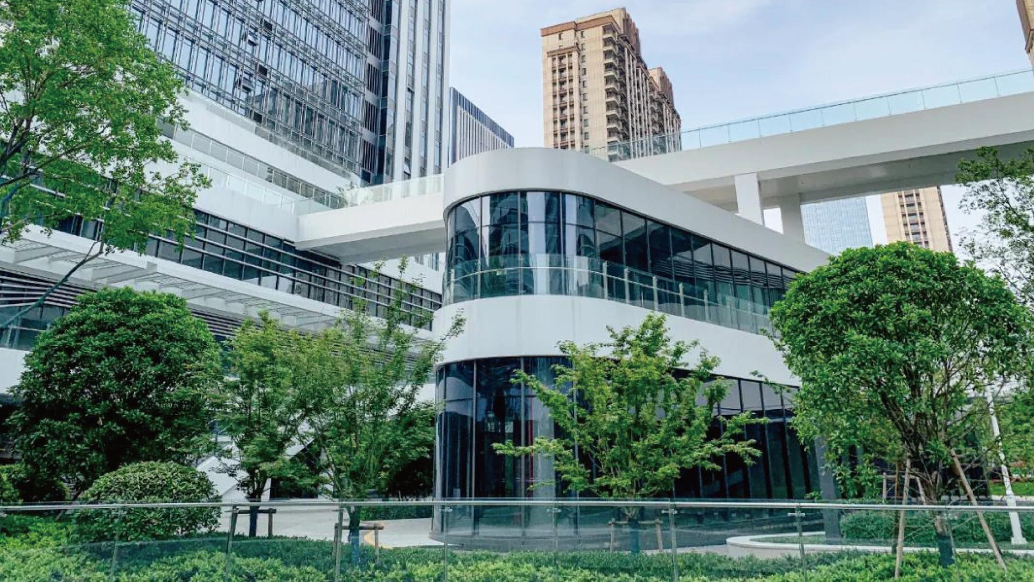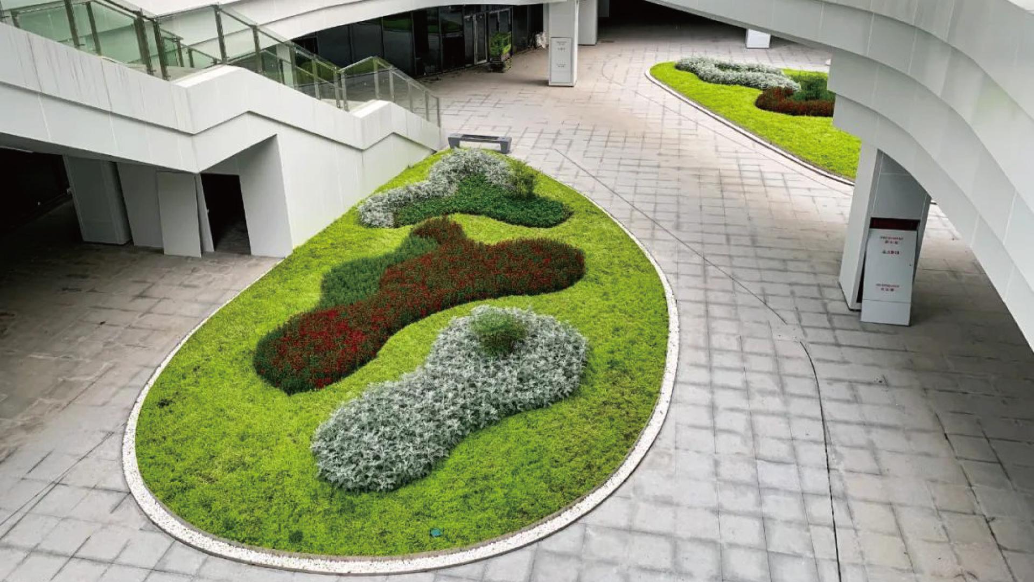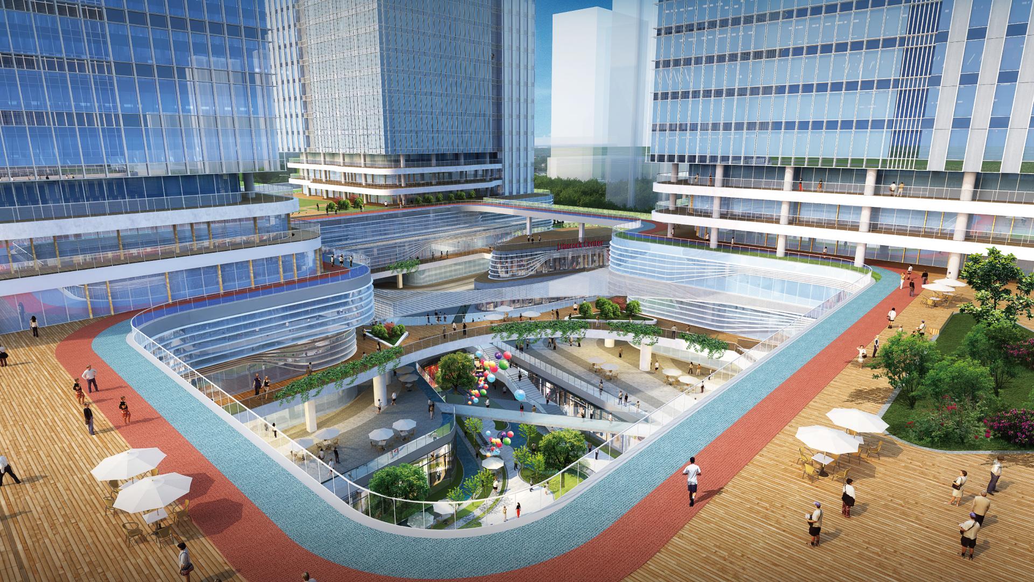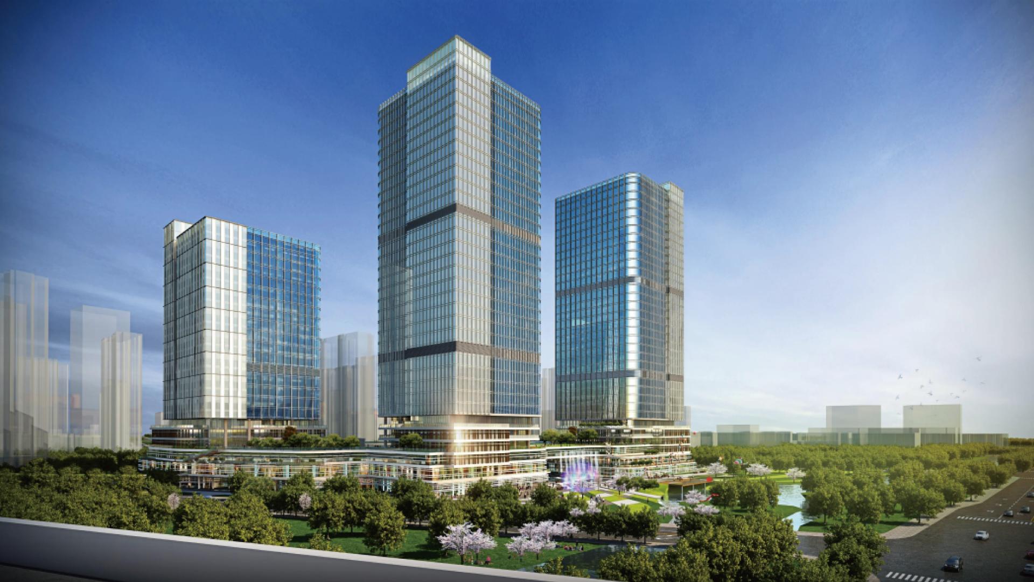2025 | Professional

Hangzhou Bay Smart Valley Phase II
Entrant Company
Wanbang Project Management and Consultation Co.,Ltd.
Category
Architectural Design - Business Building
Client's Name
Yuhui Ying
Country / Region
China
The project is located in Hangzhou, Zhejiang, and is a large commercial complex integrating various functions such as commerce, office, exhibition, hotel, and conference. The design team, drawing from the future development trends of the area, promotes the integration of sports and leisure with creative office spaces, aiming to create a "refined and harmonious, open and grand" functional urban district.
The vertical spatial hierarchy of the entire project is clearly defined, with simple architectural outlines combined with horizontal facade lines, conveying a sense of minimalism, technology, and futurism. On the basis of the overall layout, the design team also emphasizes the relative independence of each functional module, including well-developed commercial functions, a coherently scaled overall structure, and a harmonious integration with the cultural landscape. Each part has its own distinctive features while also integrating with the overall layout, creating a diverse and harmonious environment.
The central open-air sunken plaza at the heart of the project is highly distinctive and is designed to spark participants' interest in exploring the unknown.
Credits
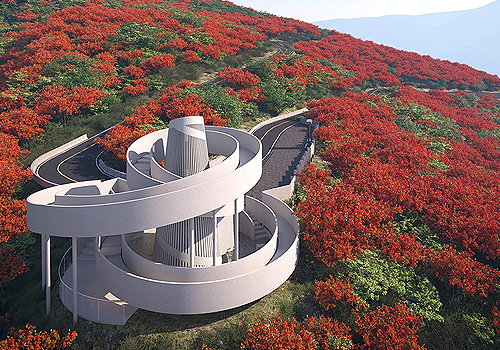
Entrant Company
Zengyihai Architecture Studio, China Construction Fifth Engineering Division Corp. Ltd
Category
Landscape Design - Innovative Landscape (NEW)


Entrant Company
cozy.design
Category
Interior Design - Residential

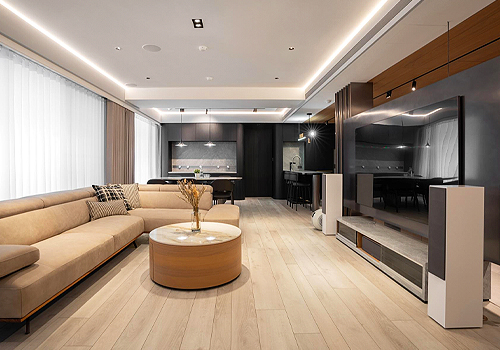
Entrant Company
DREAM HOUSE INTERIOR DESIGN
Category
Interior Design - Residential

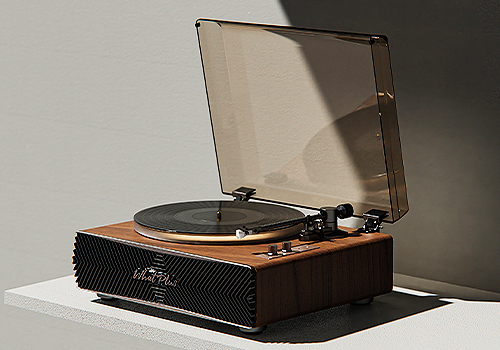
Entrant Company
Wenjia Electronic Technology (Shandong) Co., Ltd.
Category
Product Design - Hobby & Leisure

