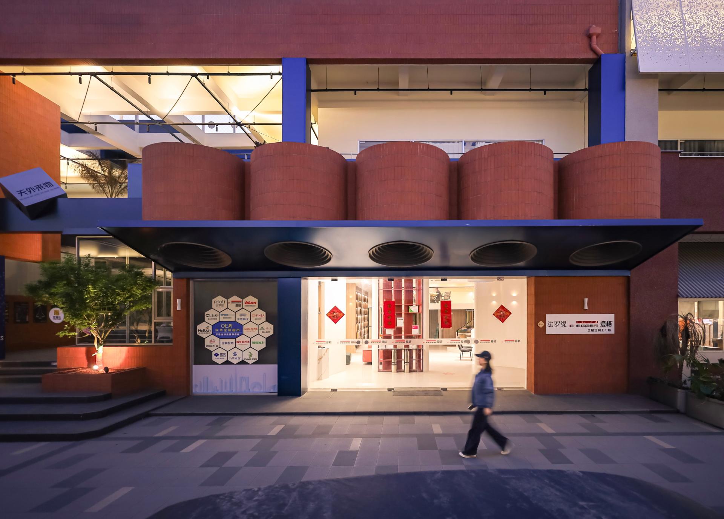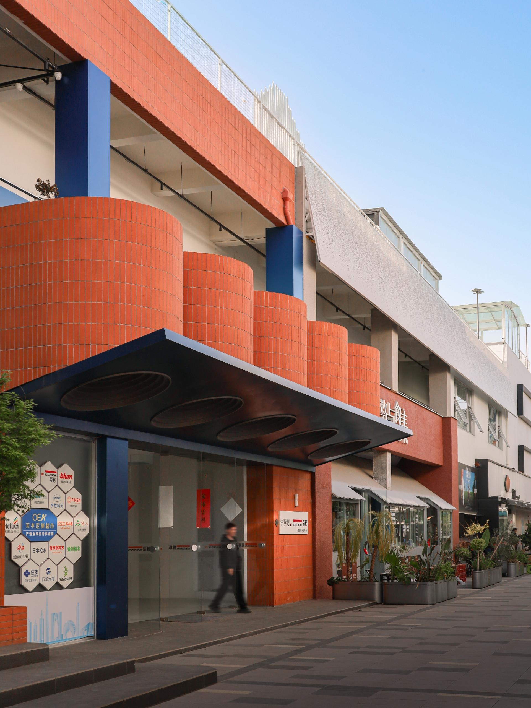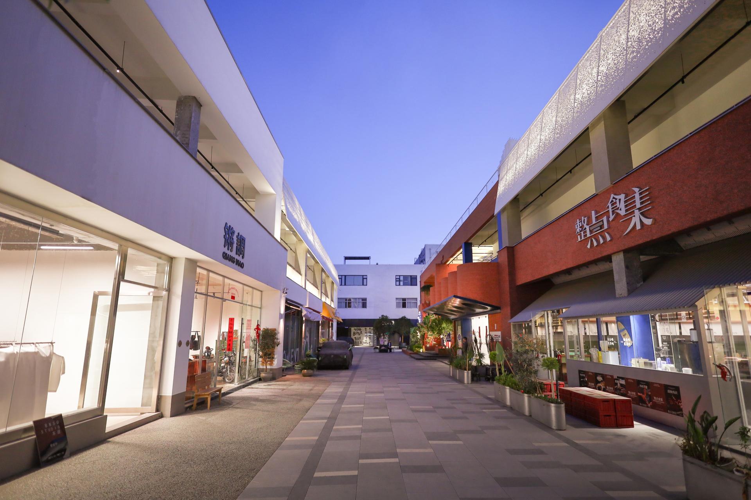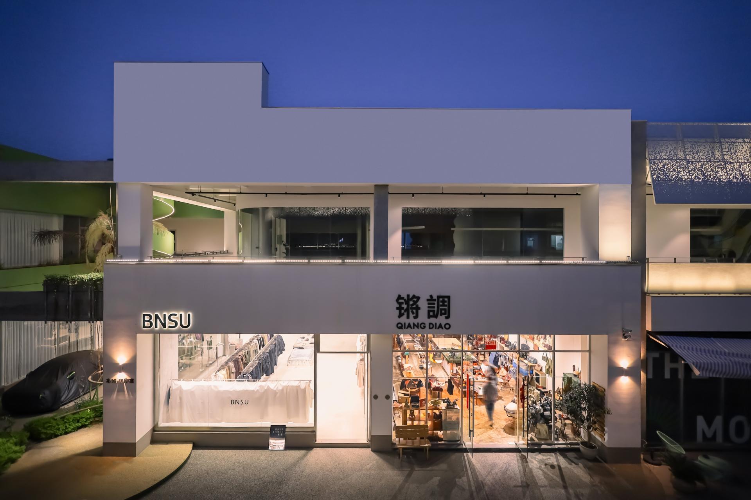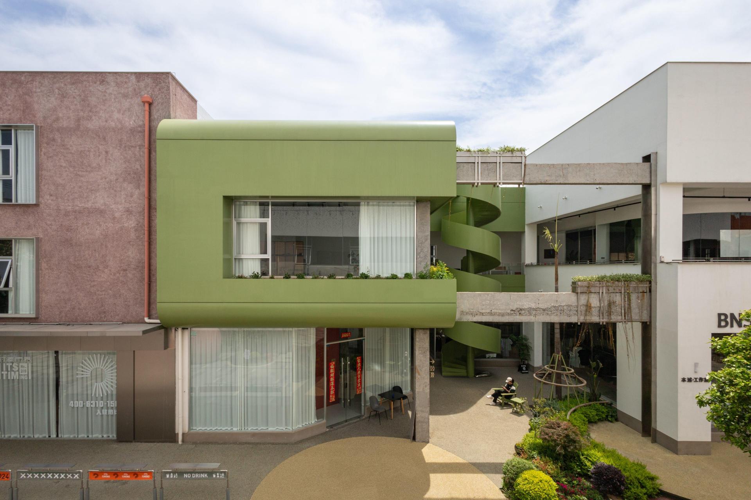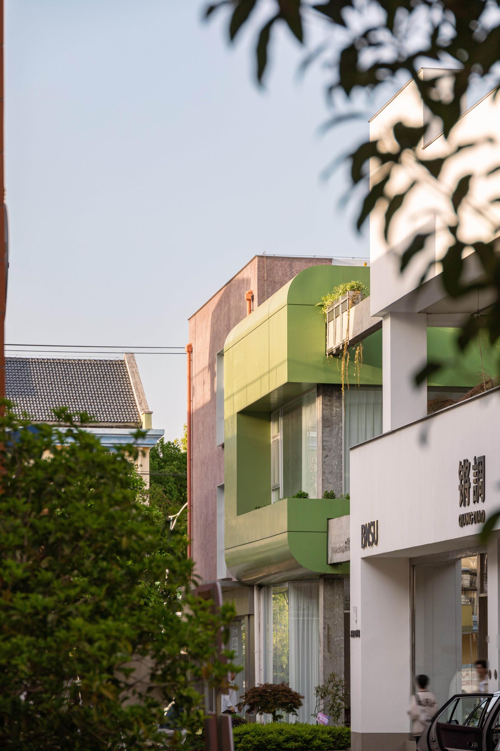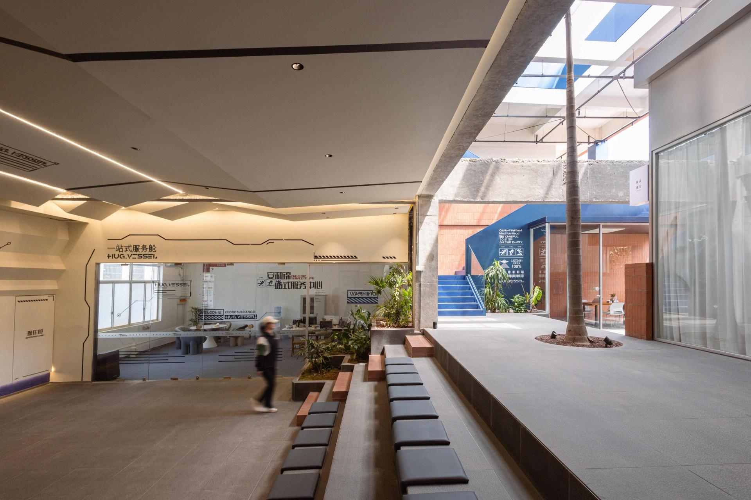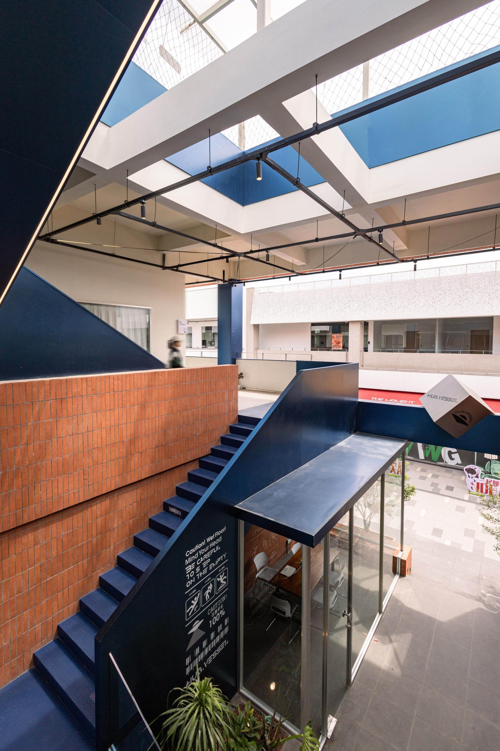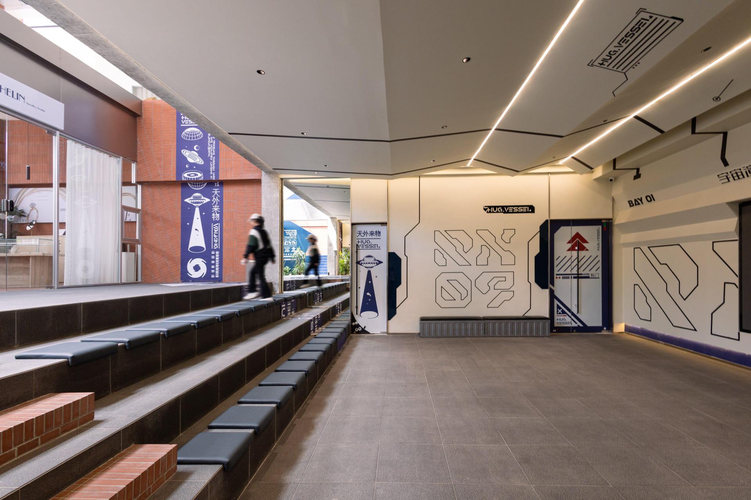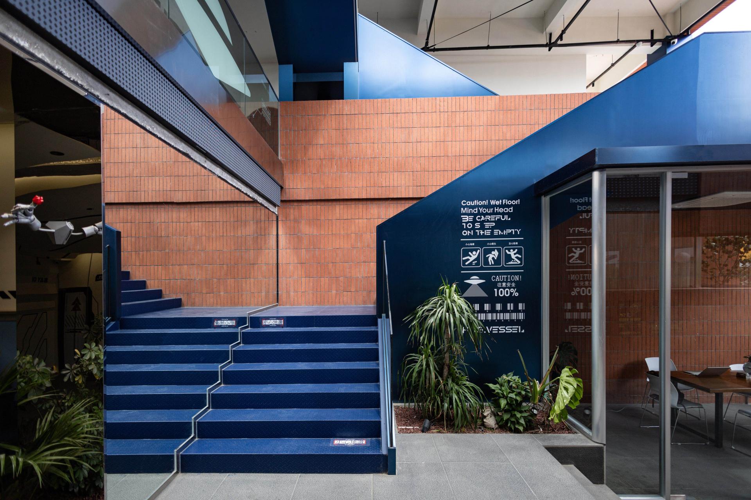2025 |

THE MOMENT CULTURAL TOURISM INDUSTRIAL PARK
Entrant Company
Suzhou New & Old Architectural Design Firm Co., Ltd.
Category
Architectural Design - New Category: City Renovation
Client's Name
Suzhou The Moment Cultural & Tourism Industry Park Co., Ltd.
Country / Region
THE MOMENT Cultural Tourism Industrial Park is a 12,000-square-meter adaptive reuse project in Suzhou, China. Transforming three abandoned warehouses near the country's largest grain market, the design revitalizes a once-thriving industrial zone. Through a strategy of “Architectural Renewal + Industry Activation,” the project preserves the original structures while introducing vibrant cultural and lifestyle functions through immersive, scenographic design.
Inspired by the unique beverage-centered social habits of contemporary youth, the park is anchored around three thematic spaces: Extraction Factory (coffee), Alien Tea Lab (tea), and Tonn-Tonn Milk Tea Lab (milk tea). These zones reinterpret everyday rituals into immersive environments, balancing industrial roughness with poetic expression.
The Extraction Factory simulates the journey of a coffee bean from roast to brew. Floor-to-ceiling glazing ensures daylight, while the upper walls use pebble-textured adhesive stone to resemble roasted beans. A central spiral staircase abstractly reflects the coffee extraction process, and terrazzo paving in coffee-like hues hints at diverse flavors. A vertical green wall and floating perforated aluminum ceiling panels evoke clouds, softening the industrial shell.
The Alien Tea Lab captures the aesthetic of stepped tea fields, combining rustic red brick, cascading greenery, and interspersed commercial boxes. A “spaceship” pavilion serves as a central event hub, merging futuristic geometry with cultural storytelling. Stainless steel details, modular store-inserts, and tiered terraces support community activation, while forming a tactile dialogue between new and old.
The Tonn-Tonn Milk Tea Lab is an energetic social hub designed for younger audiences. This space integrates outdoor seating, fermentation-themed workshops, and a pet-friendly atmosphere—inviting spontaneous encounters and curated experiences.
Public spaces extend the project’s ethos, forming a “small yet beautiful” walkable neighborhood. Planting strategies prioritize natural shade and visual comfort, while mixed-use nodes such as the Fermentation Park support community co-creation. Circulation planning emphasizes safety with clear human-vehicle separation.
Sustainability is foundational: original structures were preserved where possible, and skylights, courtyards, and biophilic design strategies enhance ventilation, daylighting, and energy efficiency. Material selection balances durability, local character, and low environmental impact.
The project is a living laboratory for cultural production, memory regeneration, and creative placemaking—where industrial heritage meets youth-driven imagination.
Credits
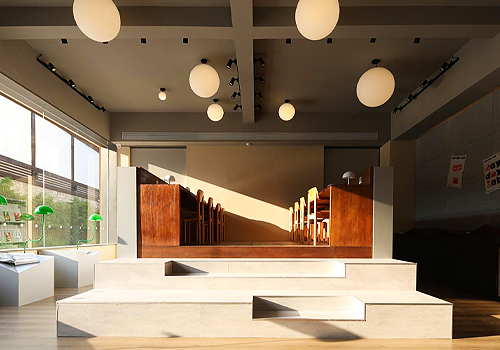
Entrant Company
F&Y Space Design
Category
Interior Design - Hotels & Resorts

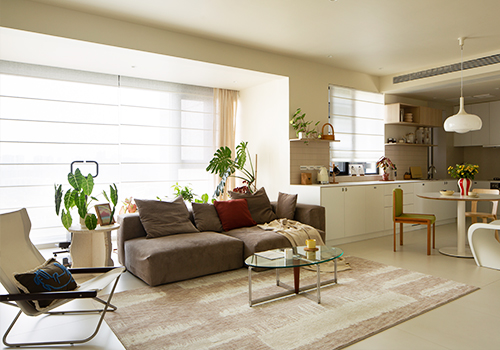
Entrant Company
WENOVO STUDIO
Category
Interior Design - Living Spaces

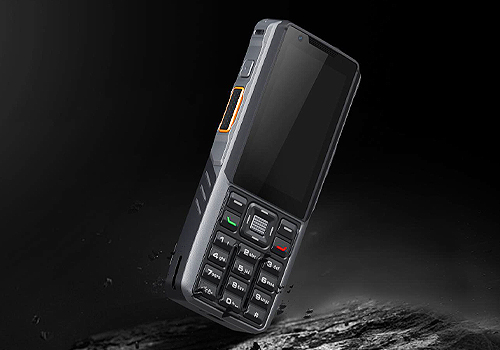
Entrant Company
Td Tech Limited
Category
Product Design - Audio & Video Devices


Entrant Company
CREEP DESIGN CO., LTD
Category
Interior Design - Hotels & Resorts

