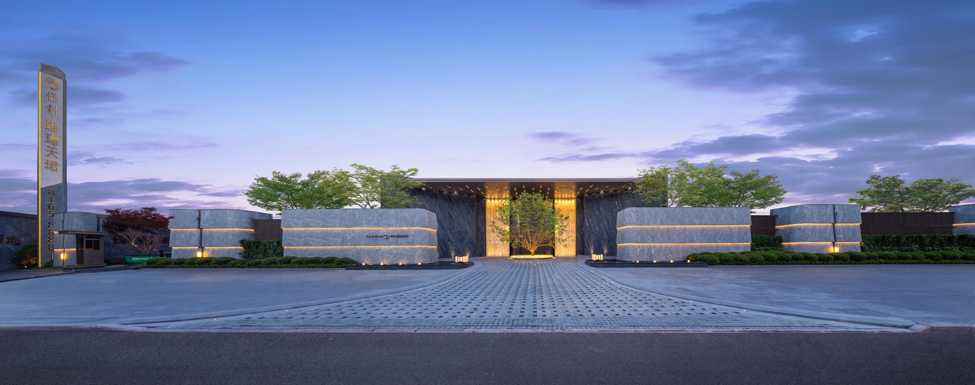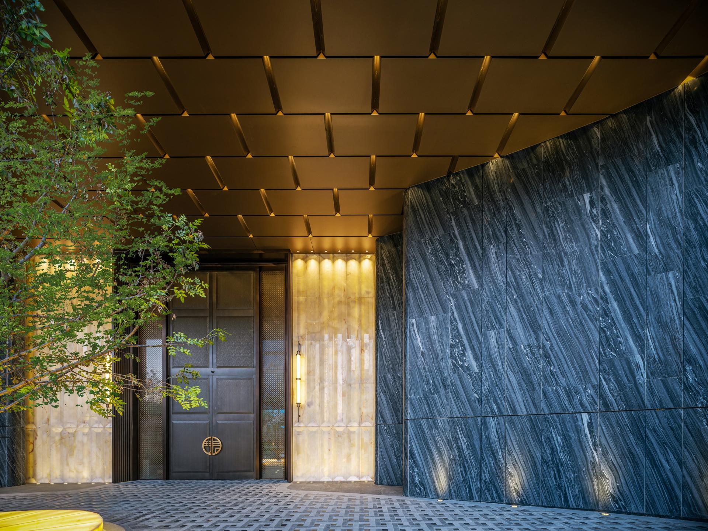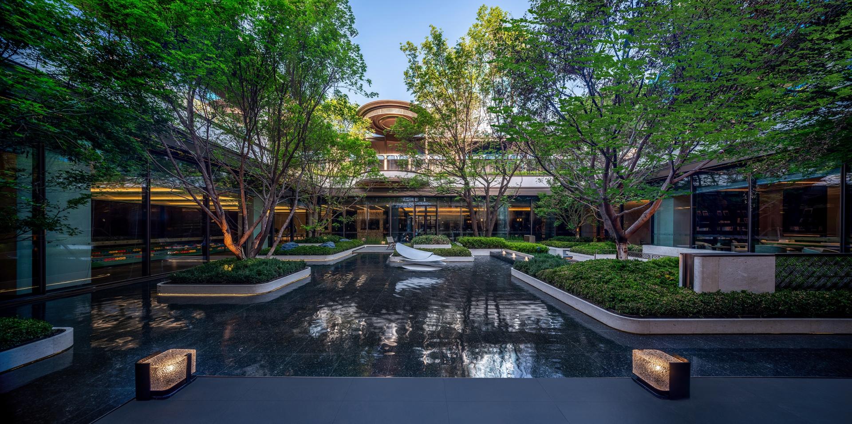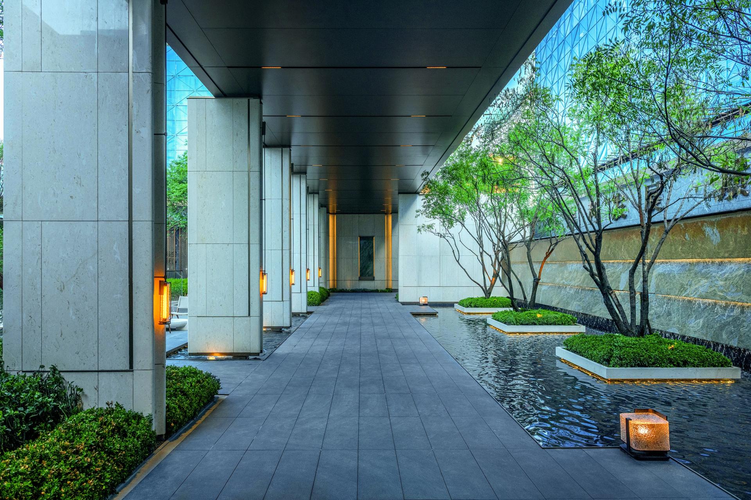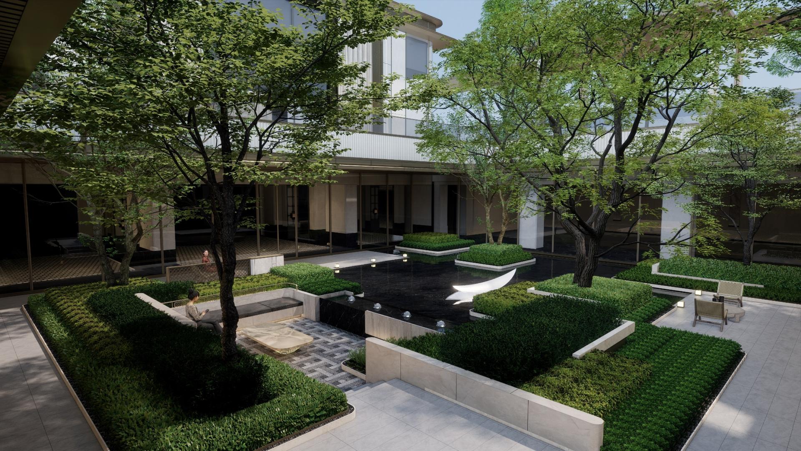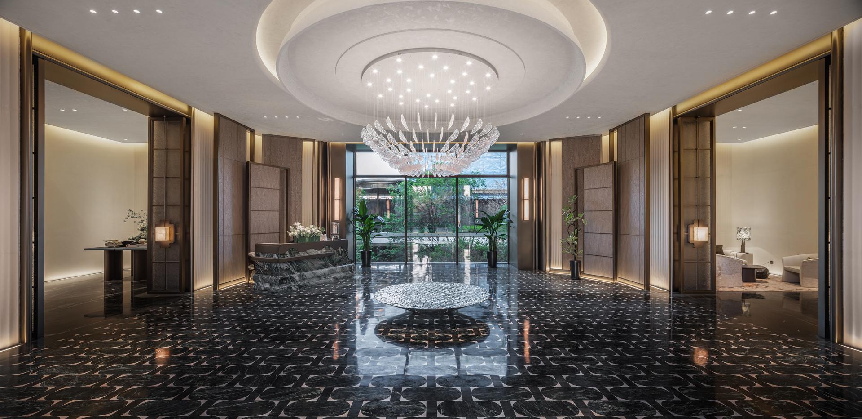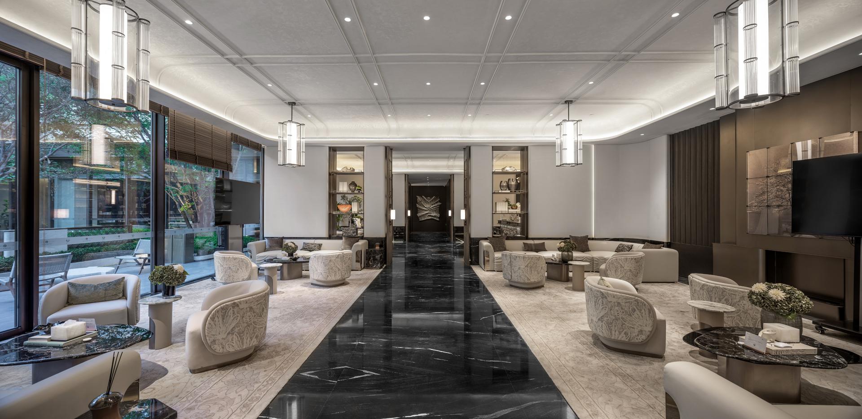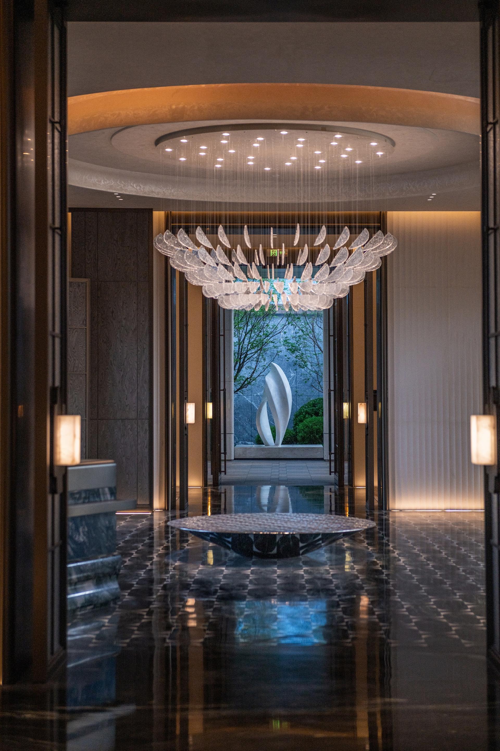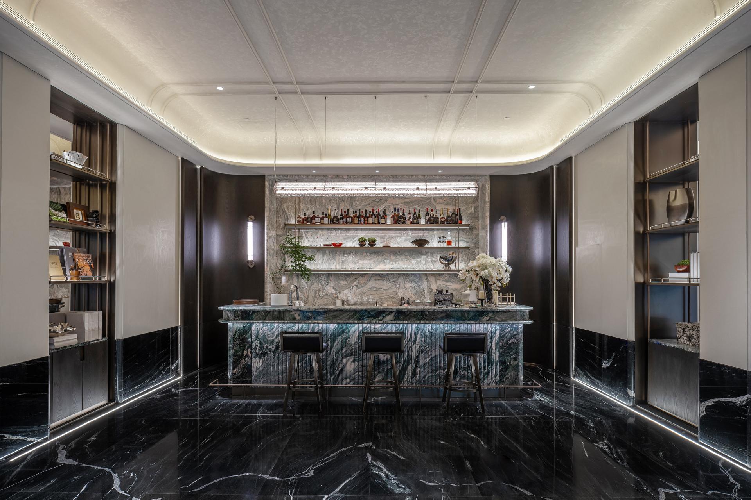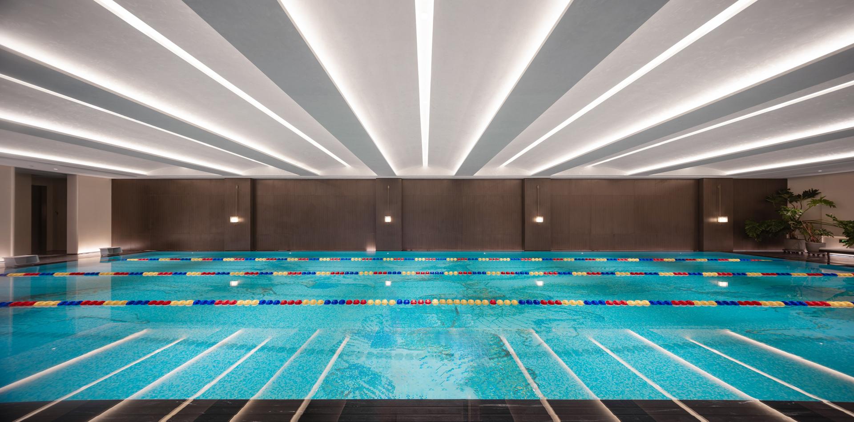2025 | Professional

WEIJING TANGIM
Entrant Company
HZS Design Holding Company Limited
Category
Architectural Design - Public Spaces
Client's Name
Poly Development Holding Group Co.,Ltd.
Country / Region
China
This project aligns with the concept of intensive land resource utilization in sustainable development. Within a 2-kilometer radius of the site, there is a comprehensive set of mature urban public service facilities, which significantly reduce residents' travel demands and energy consumption. To the east, it is approximately 2.8 kilometers from the People's Government of Hebei Province, 1.7 kilometers from the People's Government of Shijiazhuang, and only 0.8 kilometers from the People's Government of Qiaoxi District. It is 700 meters in a straight line from Shijiazhuang High-speed Railway Station and 550 meters from Xisanjiao Station of Rail Transit Line 3, forming a well-developed multi-dimensional and three-dimensional transportation network that encourages public transport usage and reduces carbon emissions.
The building entrance is designed with a New-Chinese ritual space. A 30-meter ultra-wide gatehouse creates a solemn ceremonial gate system, inheriting traditional architectural culture. The facade uses imported luxury stones from Iran, namely Yashi Black Gold and Chenxiang Beige. The dry-hanging technique of natural stones forms a contrast of light and dark gradient textures. The stones have strong durability, reducing resource consumption for later maintenance. The top of the 9-meter-high gatehouse is capped with a 0.4-meter ultra-thin aluminum plate overhang, interpreting the image of traditional overhanging eaves, combining rigidity and softness. The entrance roundabout features an 8-meter-diameter Iranian white jade "peace buckle" installation as the core landscape. The double-dragon openwork pattern echoes the cultural context of the project name "Jun". Together with century-old ancient Chinese flowering crabapple trees, it creates a four-season landscape and promotes the harmonious coexistence of humans and nature.
The spatial organization breaks through traditions to create a three-dimensional transportation hub. The ground floor is equipped with a ceremonial lobby and homecoming routes, and the underground floor connects to the clubhouse through a sunken courtyard, forming a multi-elevation three-dimensional roaming system. This makes full use of underground space and improves land use efficiency. The entrance copper door adopts the hollow-out craftsmanship of square victory patterns, and the ground pavement features intertwined dragon pattern granite inlays. The details reflect the essence of New-Oriental aesthetics, focusing on material texture and durability.
Credits
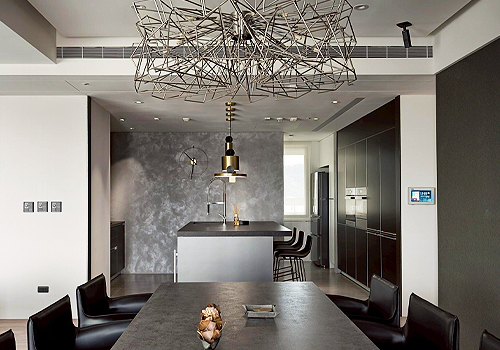
Entrant Company
Young Sun Interior Design & Construction Co., Ltd.
Category
Interior Design - Residential

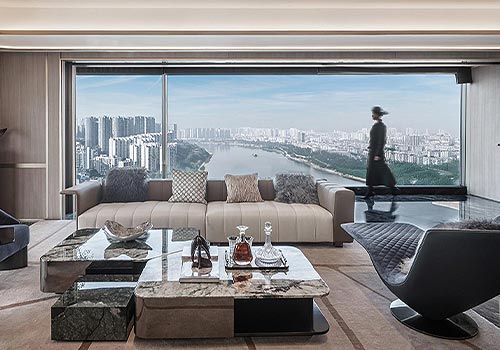
Entrant Company
Kris Lin international Design
Category
Interior Design - New Category


Entrant Company
Cherry independent design
Category
Interior Design - Living Spaces

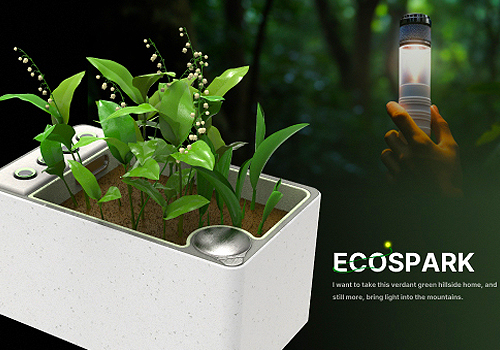
Entrant Company
Jiang Jingyang
Category
Conceptual Design - Student Design

