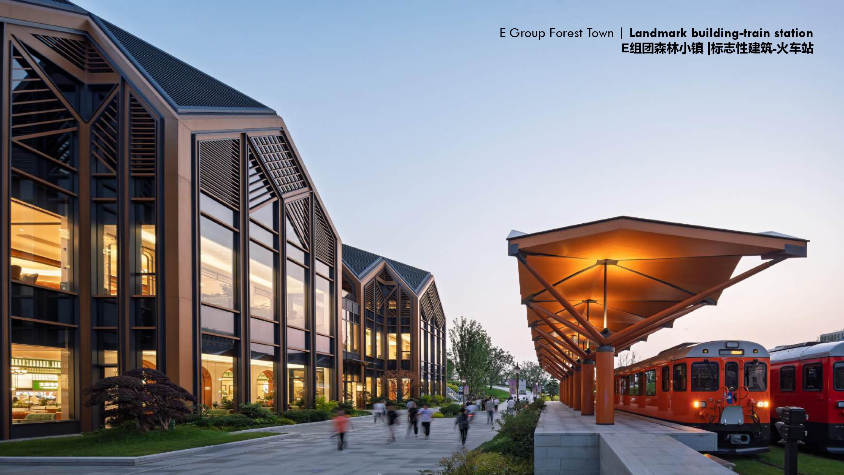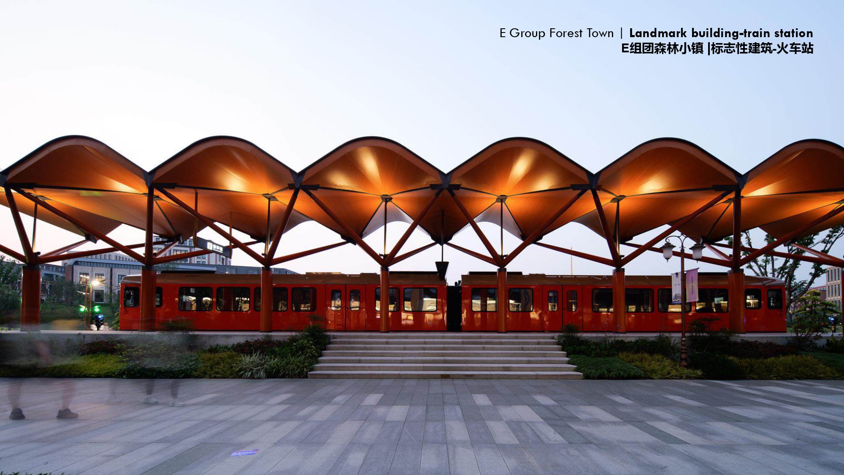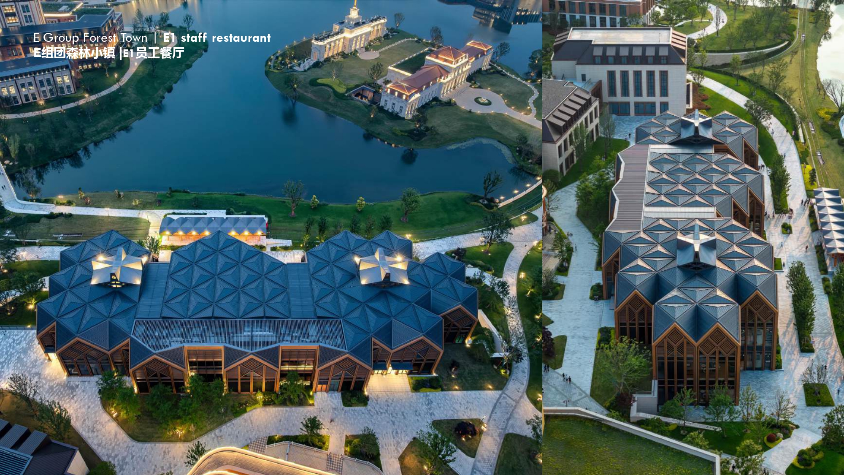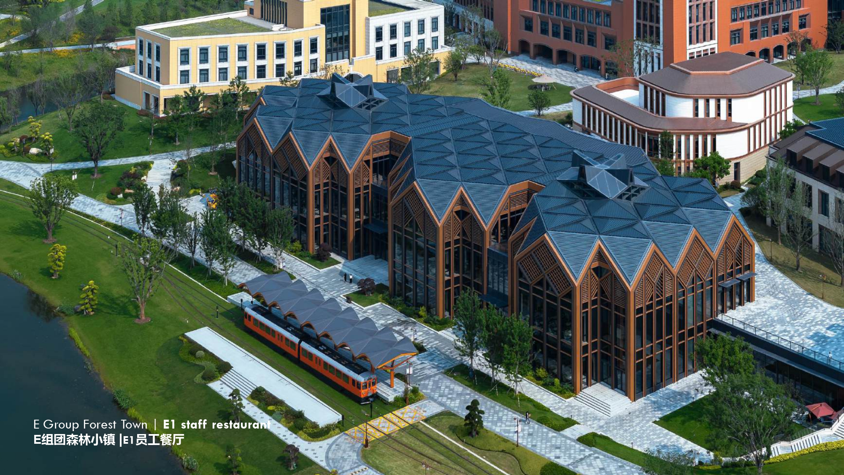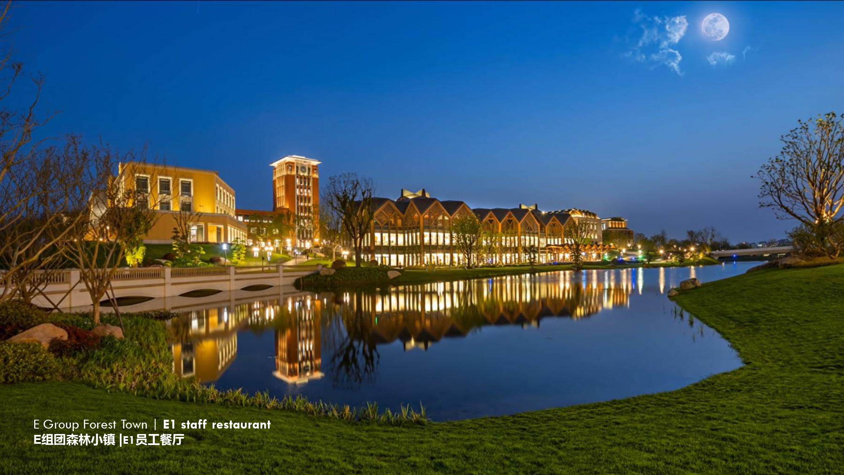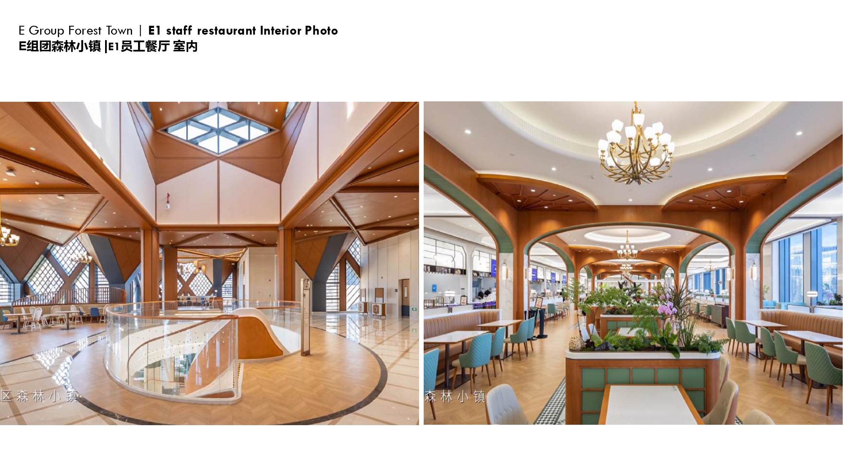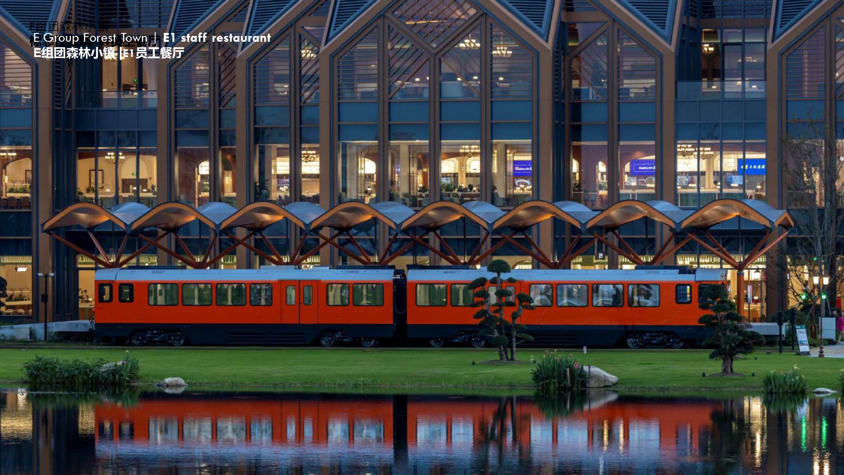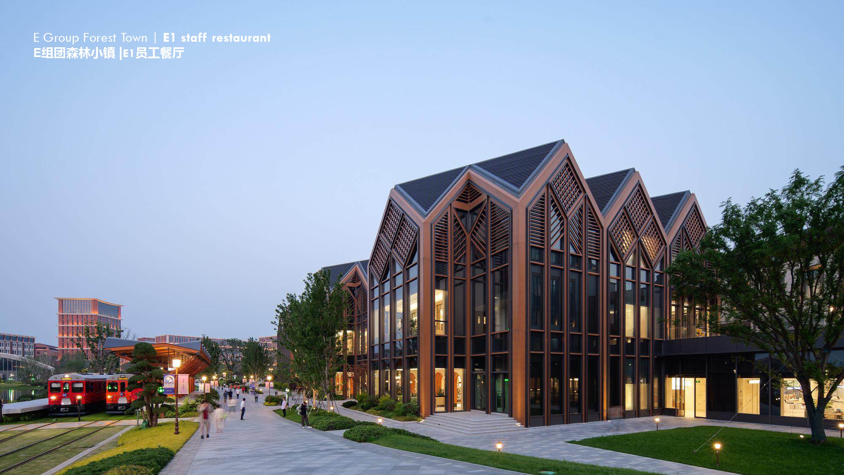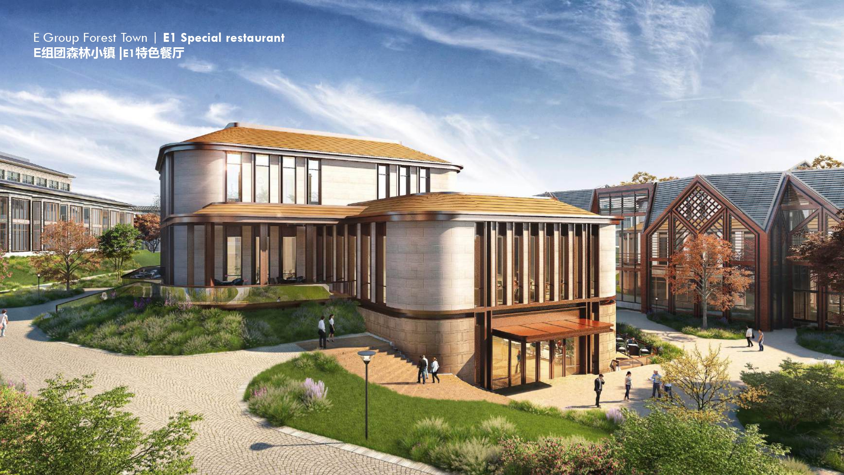2025 | Professional

Huawei Lianqiuhu Campus E Cluster
Entrant Company
B+H Architects (an SJ Company)
Category
Architectural Design - Office Building
Client's Name
华为技术有限公司
Country / Region
China
The total land area of Shanghai Huawei Qingpu R&D project is about 2,400 mu, and the planned above-ground building area is about 1.1 million sqm, which will be mainly used for scientific research, office and supporting facilities. It is expected that the park will attract 30,000 scientific and technological research and development talents.
The project is centered on Qingpu’s unique water system, creating seven distinctive building clusters that are connected by small trains and landscape loops to create a rich and pleasant experience.
The forest town consists of five groups in the forest, which are scattered freely in the forest. The five groups are the "group portal", "peak tower group", "central courtyard", "library gallery group" and "flowing water group". The five groups are "connected" by a forest trail. Each group encloses its own "courtyard space". Working here can not only enjoy the external "forest landscape" but also enjoy the garden space inside the group.
Through design, we gathered the natural flowing water from the mountain into a "waterfall" at the entrance, which is perfectly combined with the architectural design to form a highly personalized entrance space. The flowing waterfall building is one of the highlights of this group.
We divide the space structure to meet the landscape requirements of different functions. To create a rich spatial experience, a layered upward trend is formed from the main water surface to the south. Different groups are located at different elevations, from the 4.5m elevation of the waterfront space to 11m, 13.5m, 16.5m, and 18m to the south.
The forest trails between different groups are slightly lower than the building groups. The buildings are hidden in the forest, creating a unique experience of being private when you looking up from the trail.
Five different groups form different landscape gardens, with changing scenery as you move around.
Different venues have practical functions at different heights, meeting the parking, maintenance and high space requirements of small train garages and some special laboratories. The other parts are motor vehicle parking garages to meet the parking needs of the groups.
Credits
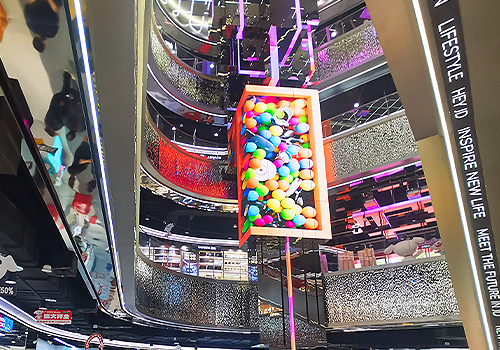
Entrant Company
Shanghai Evergreen Exhibition Engineering Co., Ltd.
Category
Product Design - Digital & Electronic Devices

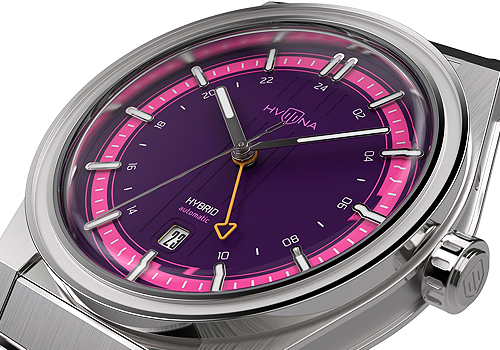
Entrant Company
Hvilina watch manufactory
Category
Fashion Design - Watches

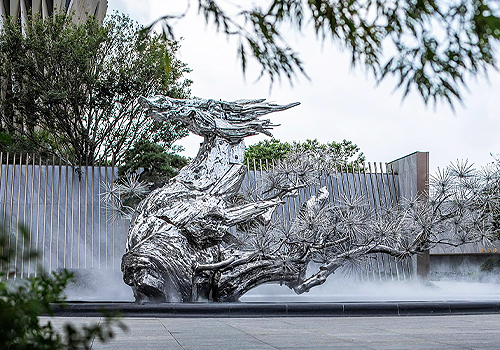
Entrant Company
Shanghai Tumo Culture&Art Development Limited
Category
Landscape Design - Sculpture Design

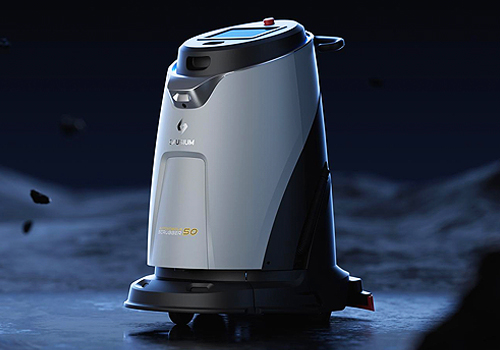
Entrant Company
Shanghai Gaussian Automation Technology Development Co., Ltd
Category
Product Design - Robotics

