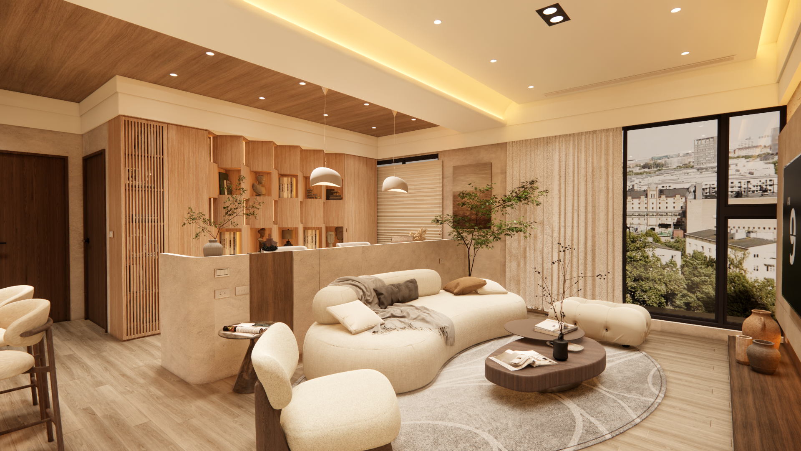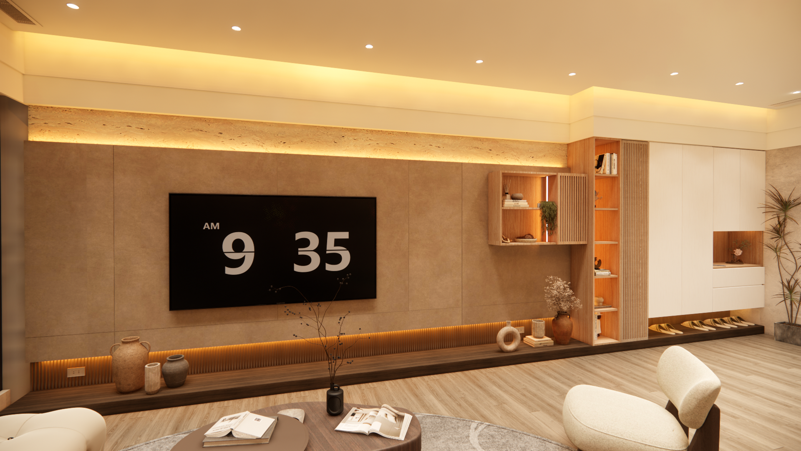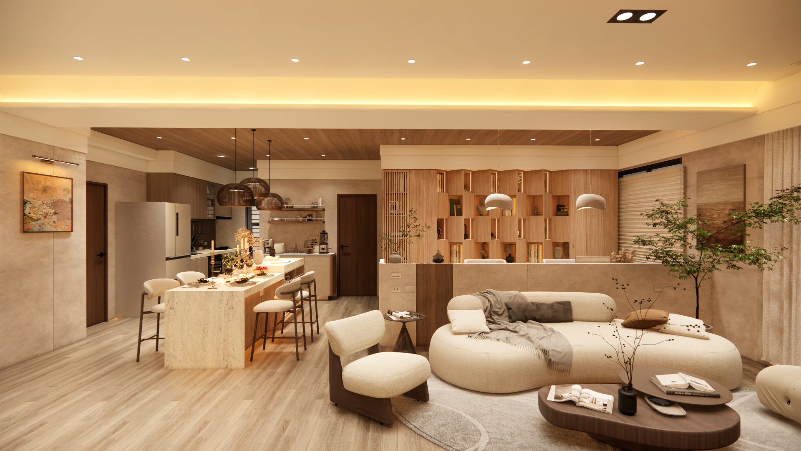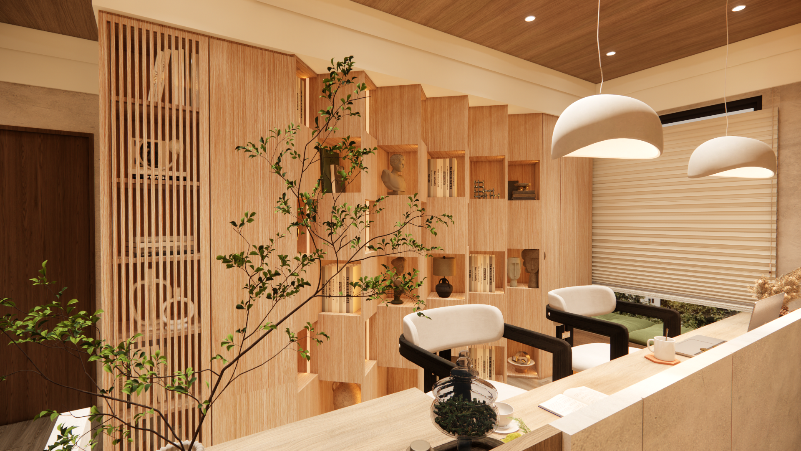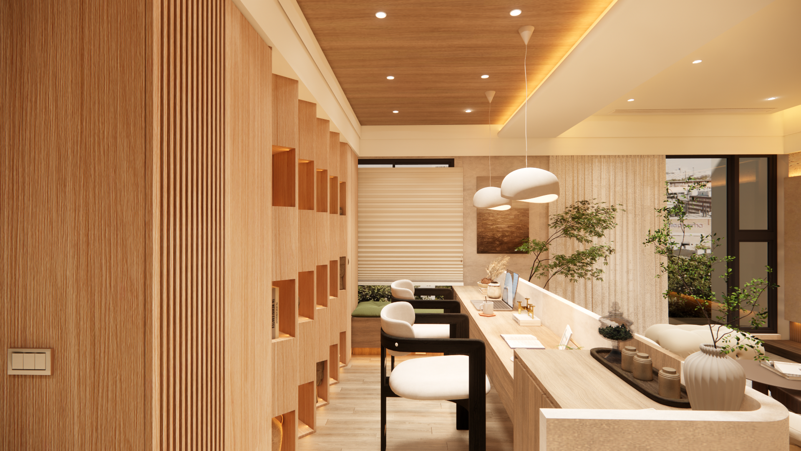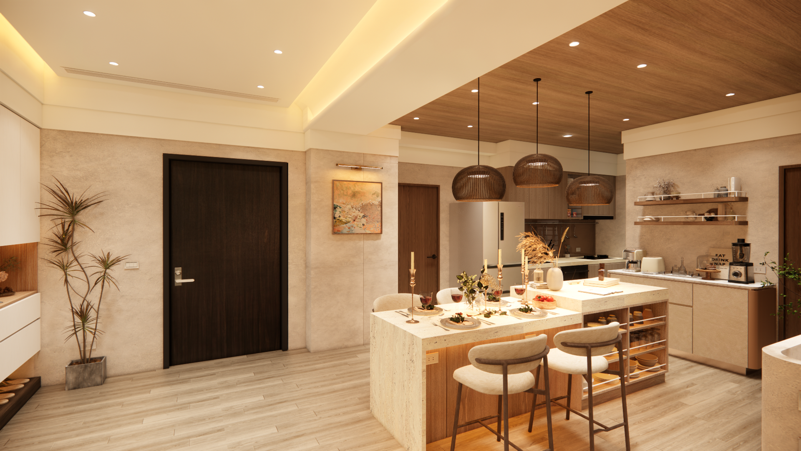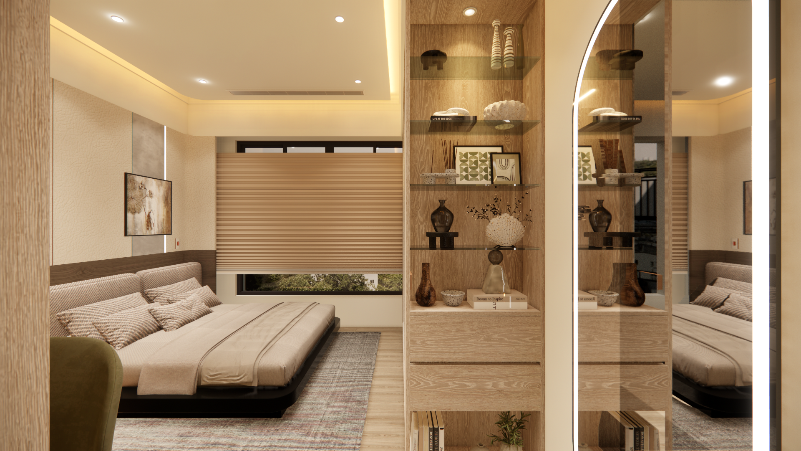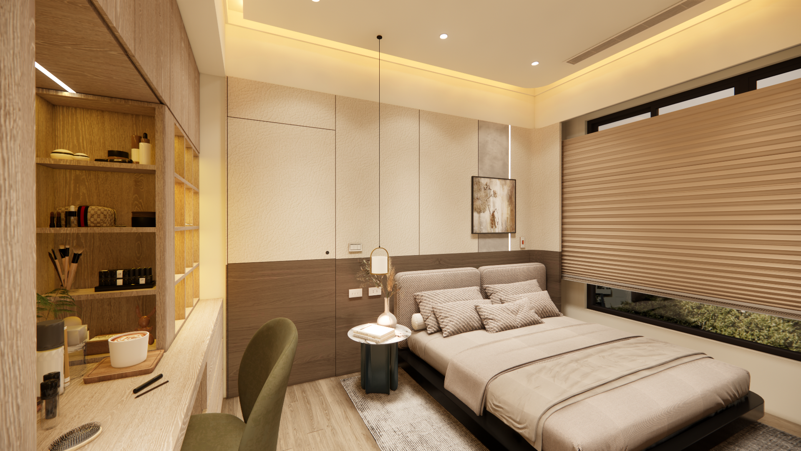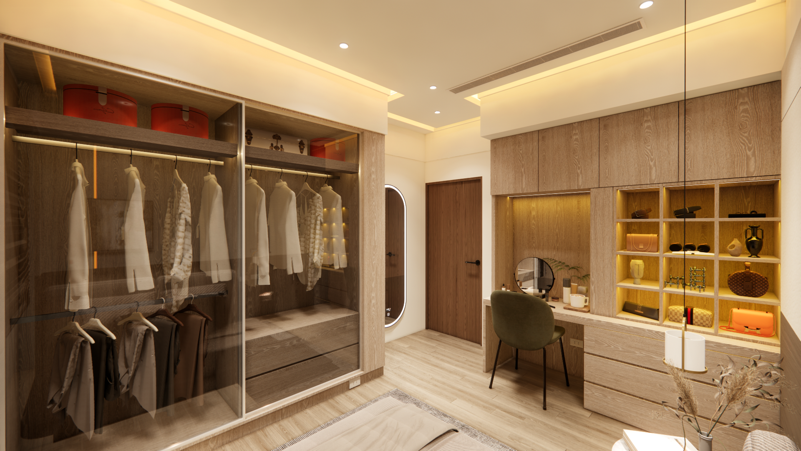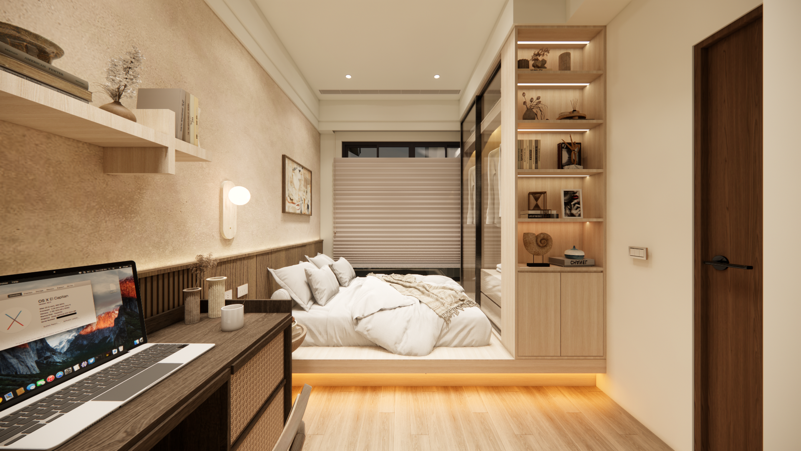2025 | Professional

A Realm of Wabi-Sabi
Entrant Company
JUYI SPACE DESIGN
Category
Interior Design - Residential
Client's Name
Private Client
Country / Region
The project began by utilizing pre-construction customization, transforming the original three-bedroom layout into a 2+1 configuration to better suit the lifestyle of a small family.
Simultaneously, the shared living domain was expanded to enhance interaction, fluidity, and emotional engagement. By interweaving spatial functionality with subtle storytelling, the design fosters an atmosphere where family bonds and daily rituals naturally unfold.
A key design gesture is the tailored curved sofa, which defines a cozy living zone and invites togetherness. Adjacent to it, the three-dimensional sculptural bookshelf wall integrates display, storage, and visual rhythm, becoming a multifunctional focal point.
The open dining axis connects a sintered stone island and a monolithic table with clean side legs, forming a seamless route for conversation, dining, and daily gathering.
The foyer avoids rigid partitions. Instead, a built-in display and shoe cabinet runs along the wall, visually extending into the living room's primary feature wall.
This continuity is enriched with hand-treated plaster, travertine stone surfaces, and natural wood grilles. These materials were selected for their warmth, depth, and tactile character.
Soft ambient lighting grazes these textures, forming a layered expression of modern wabi-sabi. The suspended cabinetry creates a sense of visual levitation and compositional lightness.
The sculptural bookshelf wall is crafted with multi-angled folding surfaces and embedded lighting, creating architectural intrigue.
Overhead, a wooden ceiling conceals air conditioning and ventilation systems while echoing the vertical grain of the cabinetry below.
In the private zones, the master and secondary bedrooms maintain a warm, muted palette.
The master suite features a refined dressing area, built-in vanity, and full-length glass wardrobes at the foot of the bed, enhancing both function and understated elegance.
Natural textures, soft curves, and curated lighting throughout the home create a spatial rhythm that calms the senses.
This residence reinterprets wabi-sabi not as emptiness but as a living aesthetic. It is a place where imperfection, emotion, and material honesty come together to shape a home of modern serenity.
Credits

Entrant Company
BYHEALTH Co., Ltd.
Category
Architectural Design - Factories & Warehouses


Entrant Company
Kong Design Studio
Category
Interior Design - Residential

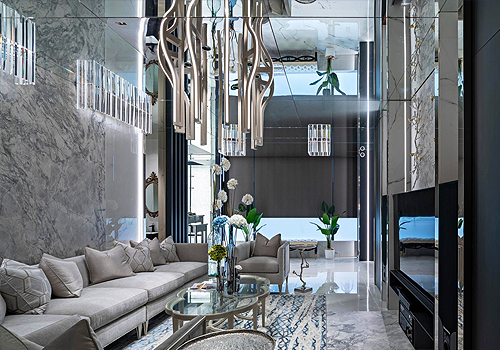
Entrant Company
Dreamer Interior Design
Category
Interior Design - Residential

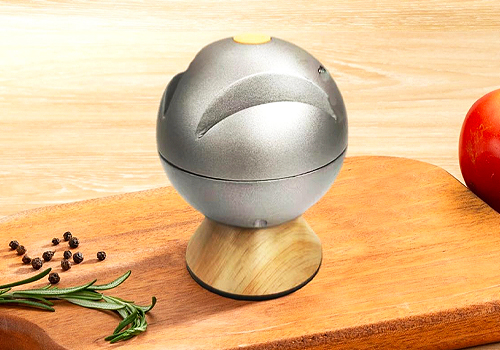
Entrant Company
Vitafoss International Group Co.,LTD.
Category
Product Design - Kitchen Accessories / Appliances

