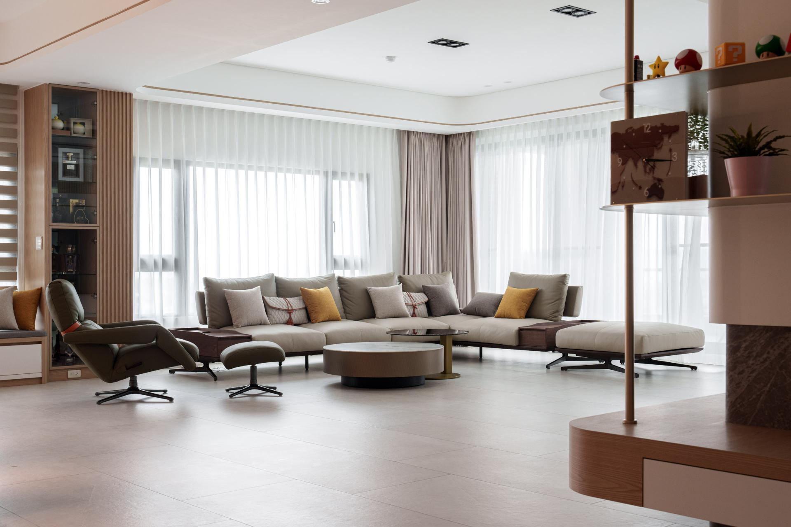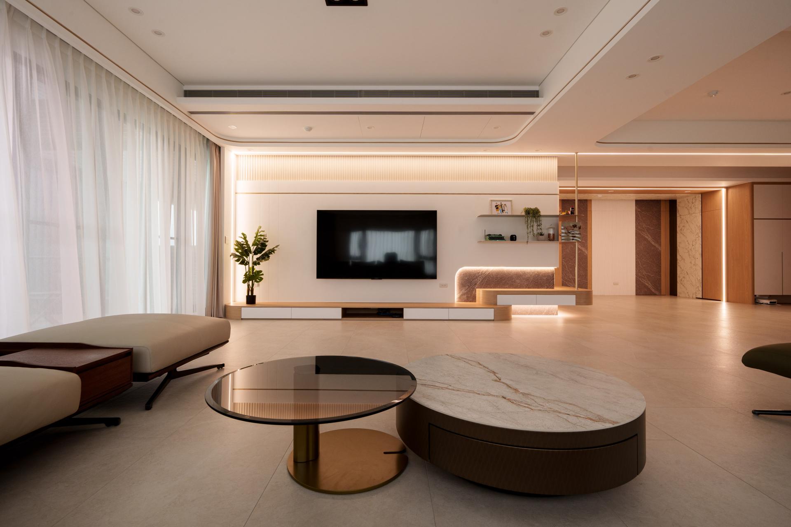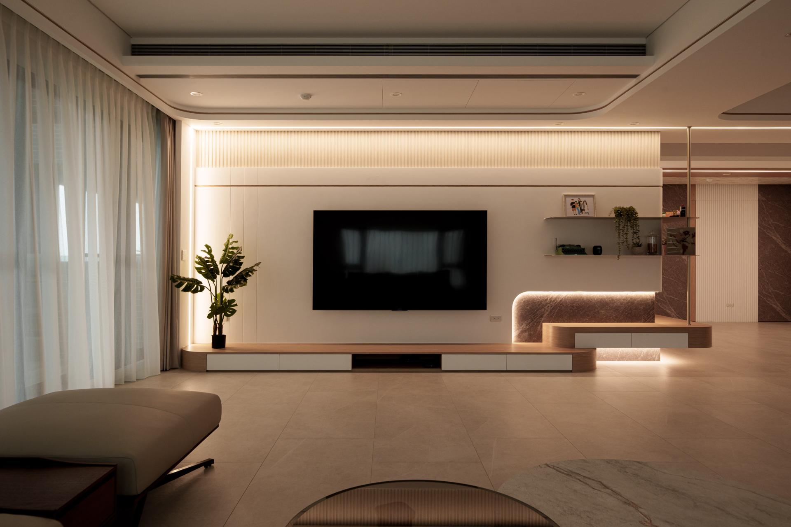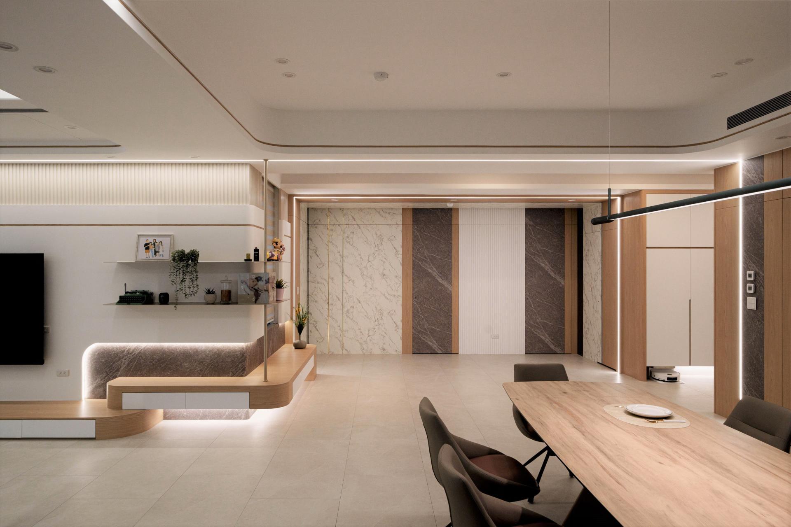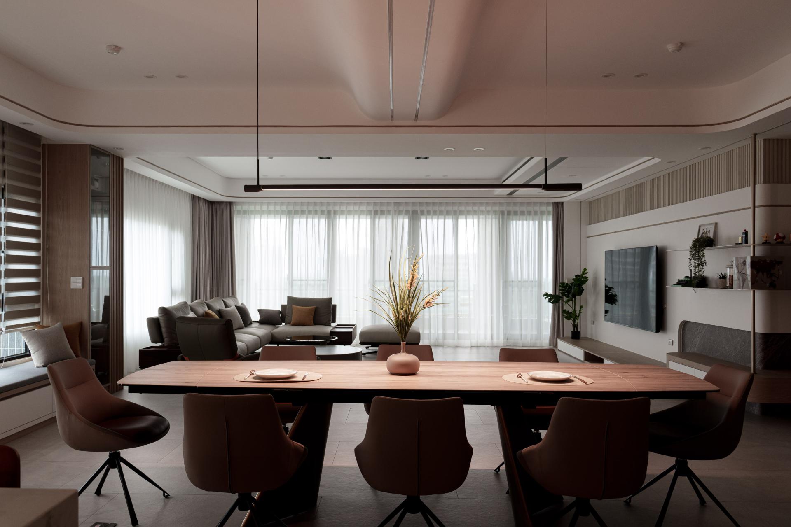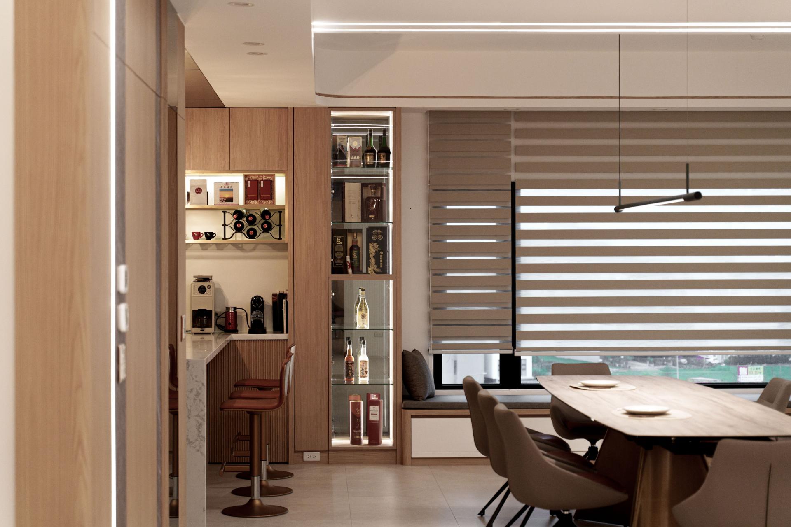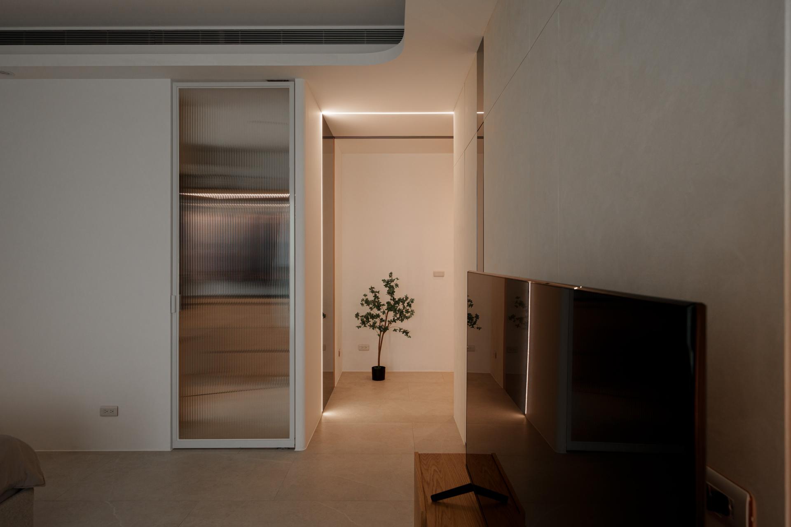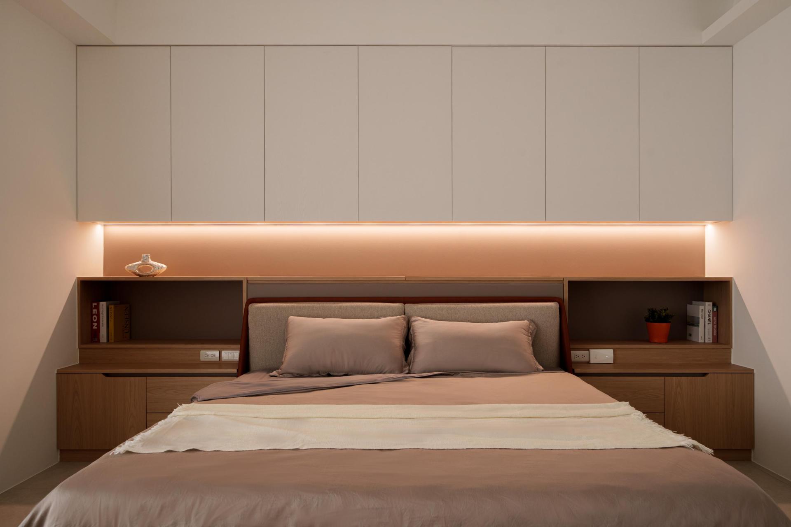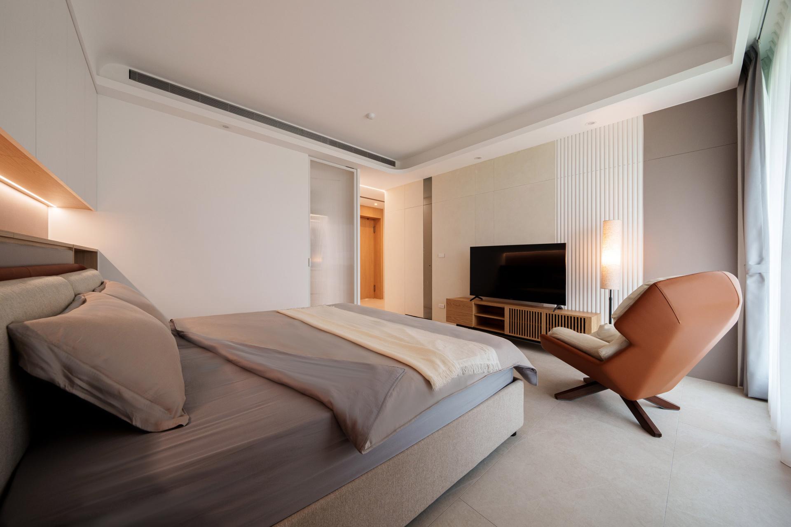2025 | Professional

The Harmony of Light Residence
Entrant Company
HJ. Design
Category
Interior Design - Residential
Client's Name
Country / Region
Taiwan
Overlooking the vast Pacific Ocean and iconic Guishan Island, this residence was designed as a tranquil retreat for a modern woman seeking emotional belonging and spiritual clarity. It embraces a design language that is both contemporary and poetic, merging expansive sea views with a serene interior landscape. Through an orchestrated interplay of light, material, and spatial openness, the home becomes a living poem.
The core of the design is the dialogue between light and flow. A curved ceiling with integrated indirect lighting defines the living area, softening spatial boundaries and diffusing light evenly across surfaces. Linear light strips guide movement through the space and draw attention to select architectural elements, creating an ever-shifting atmosphere from dawn to dusk. Lighting here is not merely functional—it acts as sculpture and storyteller.
Materiality was approached with subtle contrast and coherence. Light-toned, large-format tiles provide a continuous and reflective base that enhances natural light and spatial clarity. Warm wood veneers bring organic texture and calm, while touches of marble introduce refined elegance. These elements were strategically layered to reflect the homeowner’s duality: strength and softness.
Spatial planning prioritizes openness and emotional connection. By minimizing partitions, the living, dining, and kitchen areas form an integrated social core that encourages interaction. Hidden, flush cabinetry maintains minimalist aesthetics while addressing practical storage needs. In the entryway, vertical wood and stone textures frame the threshold experience, while linear lights sculpt a spatial overture that leads to the heart of the home.
Inspired by nature’s fluidity, every design detail—from ambient lighting to soft furnishings—was chosen to cultivate warmth, clarity, and sensory depth. A muted, low-saturation color palette evokes stillness, while tactile fabrics and curated greenery infuse softness and vitality.
Sustainably, the design also maximized natural daylight and ventilation, selected low-emission, durable materials, and implemented an energy-efficient LED lighting system. This creates not only a healthy living environment but also a timeless design that evolves with the user’s needs.
In this space, architecture dissolves into landscape; light becomes memory. The project was designed as a sanctuary that listens, embraces, and reflects the quiet beauty of life by the sea.
Credits
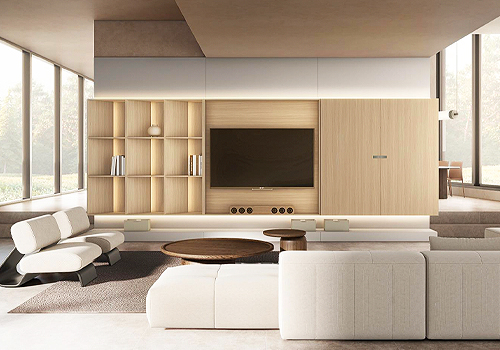
Entrant Company
Guangzhou Snimay Home Collection Co., Ltd.
Category
Interior Design - Residential

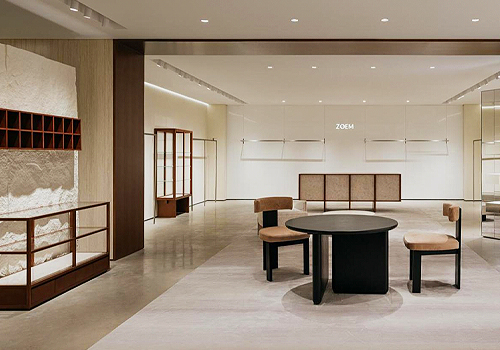
Entrant Company
J&C DESIGN
Category
Interior Design - Showroom / Exhibit


Entrant Company
Qianzhuo Zeng
Category
Product Design - UX / UI / IxD (NEW)

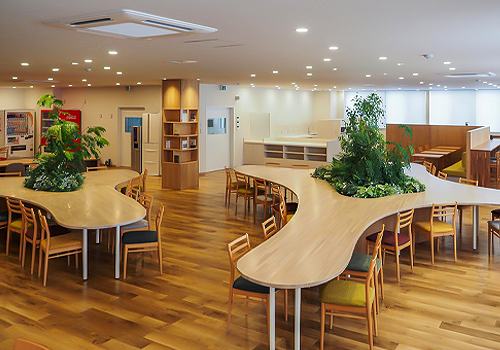
Entrant Company
YOSHIHIRO KATO ATELIER
Category
Interior Design - New Category

